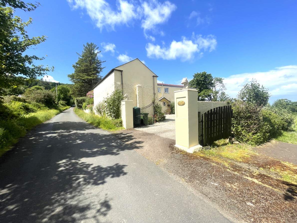
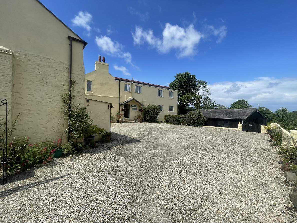
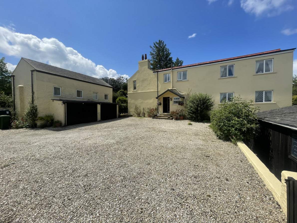
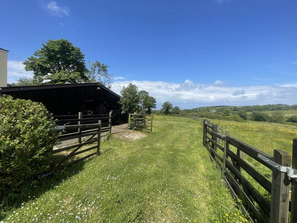
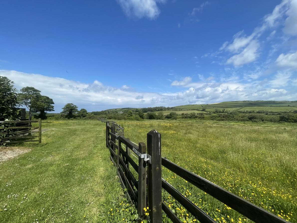
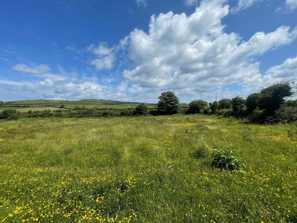
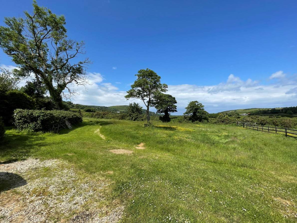
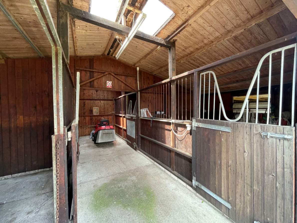
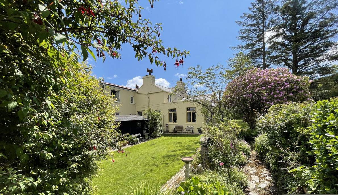
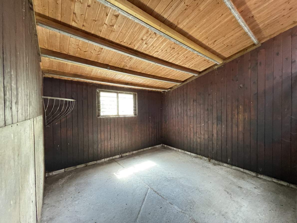
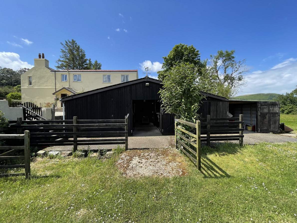
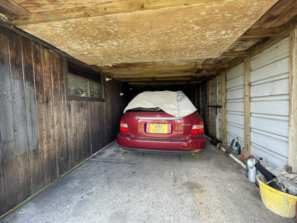
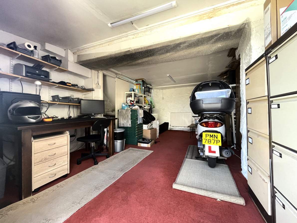
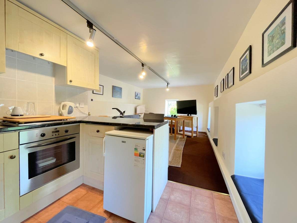
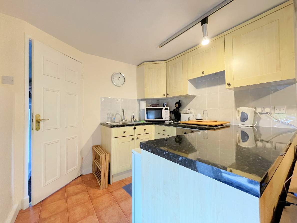
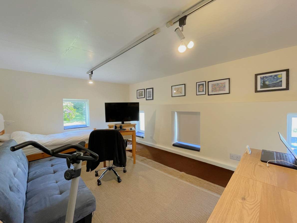
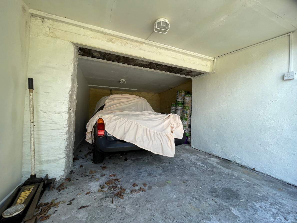
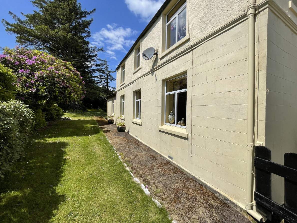
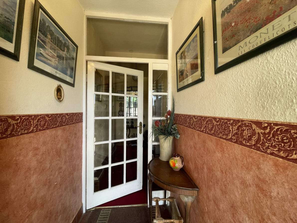
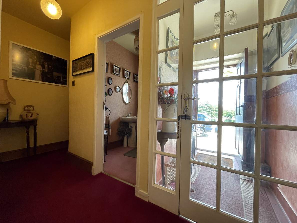
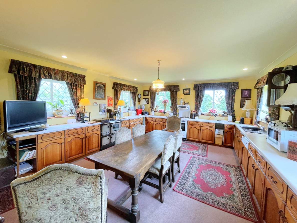
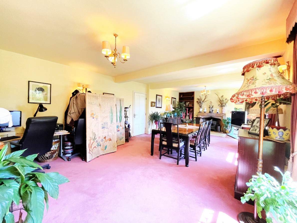
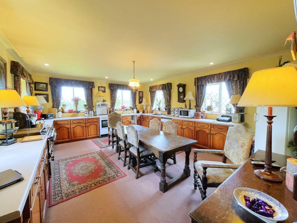
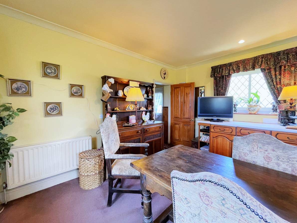
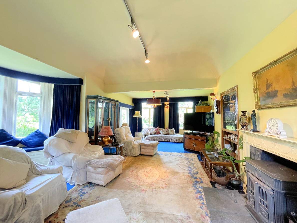
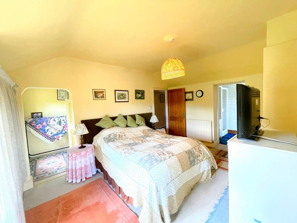
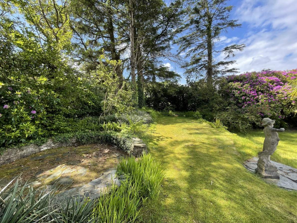
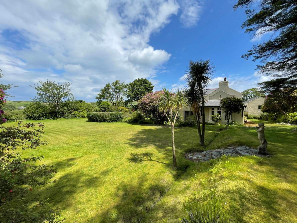
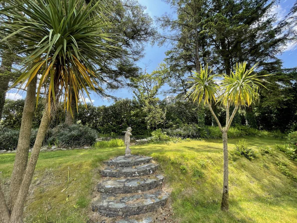
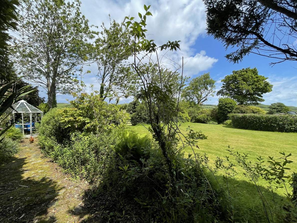
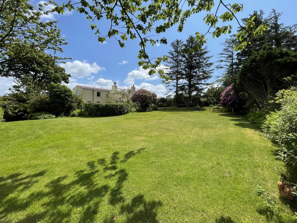
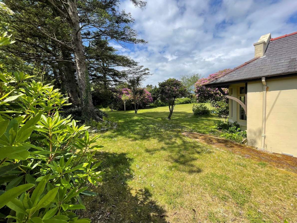
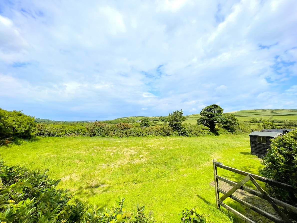
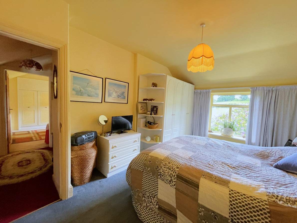
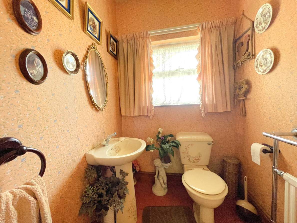
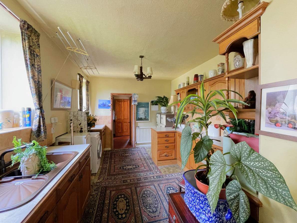
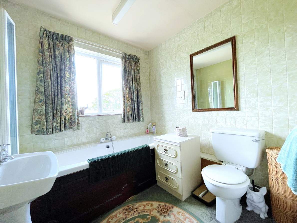
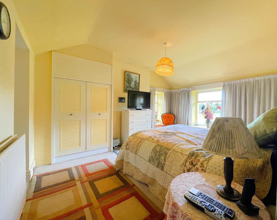
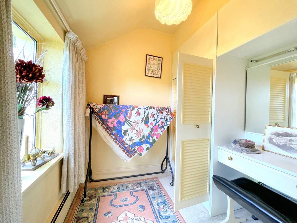
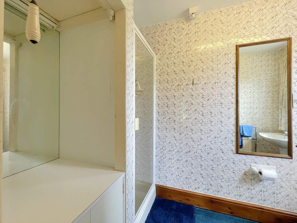
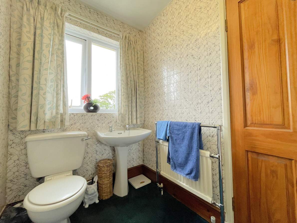
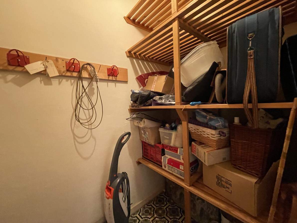
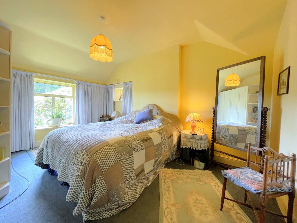
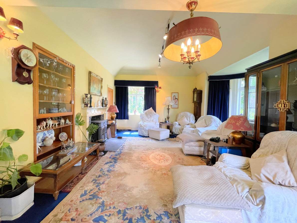
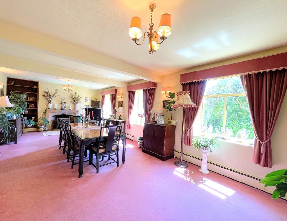
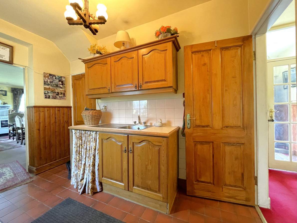
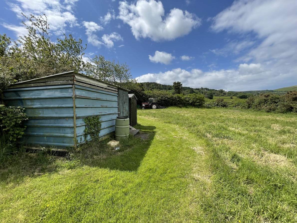
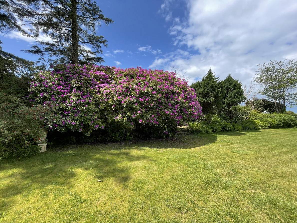
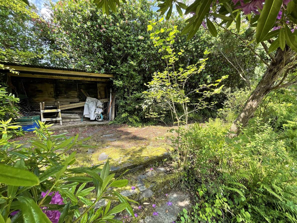
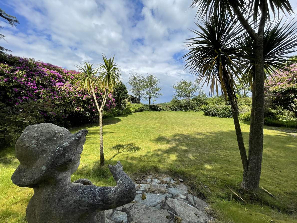
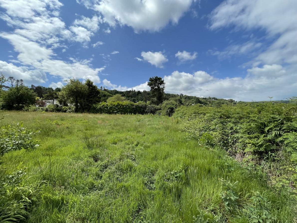
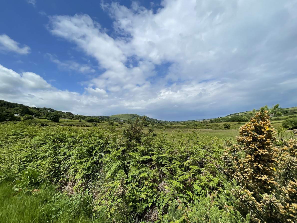
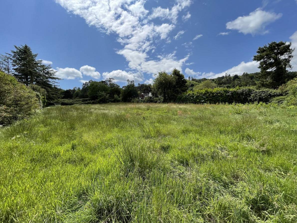
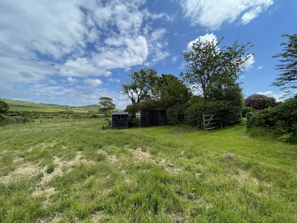
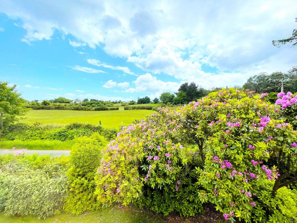
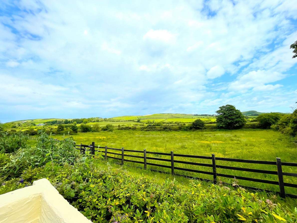
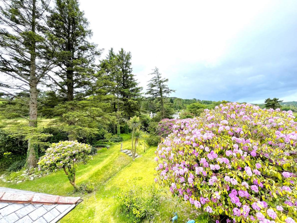
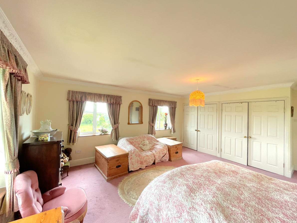
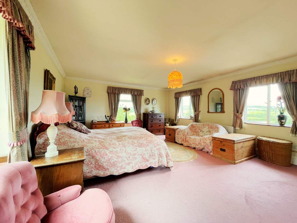
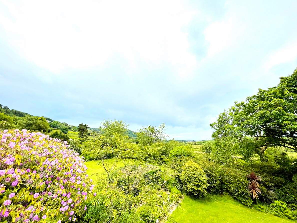




























































Deanwood are absolutely thrilled to bring to the market Thie Garey, offering a wonderful smallholding, offering a peaceful and serene lifestyle; in one of the Islands prime locations.
A much-enjoyed family house, the property is on the market for the first time in over Thirty years. It is situated along...
Deanwood are absolutely thrilled to bring to the market Thie Garey, offering a wonderful smallholding, offering a peaceful and serene lifestyle; in one of the Islands prime locations.
A much-enjoyed family house, the property is on the market for the first time in over Thirty years. It is situated along a quiet country lane in deepest Maughhold, which offers a wealth of opportunity for the purchaser to experience a picture perfect lifestyle, within the catchment of the much-regarded Dhoon School. The nearest beach Port Moar is within walking distance along the lovely country lanes, of which there are many to explore, as well as the coast path.
Driving along up Dreemskerry Hill, via Maughold Village close to the Ballajura Halt; you arrive at the entrance gate and gravelled drive on the right.
Dating back from at least 1867 when first noted on the OS maps, this established extended Manx farmhouse was previously part of a larger holding. The remaining 4 acres of land and mature formal beautifully landscaped gardens surrounding the property, making for a compliments magnificently with its setting; ideal for entertaining friends and family.
Furthermore, uniquely, for the first time in generations, a further 38 acres of adjoining land, formally owned by the property, is available, through adjoining gates. (also for sale with Deanwoods for £275,000).
Thie Garey also offers excellent functionality, however the owner wishes use of the property, thanks in part to the fact it benefits from level parking areas, a 4 loosebox Henson stable block and traditional build annex over garaging.
Having arrived in the gravelled drive, past the annex, enter the property through the entrance hall. This spacious welcoming room leads to the main hallway to the adjacent WC and principal rooms in the house; plus the stairs to the first floor.
Immediately to the left is a long formal dining room, resplendent in light from no.4 windows taking in the please countryside aspect, yet intimate with the original stone fireplace and curtain valences. You will notice a number of character features have been retained throughout. Additionally, throughout is a host of built in storage, perfect for a growing family.
There is a door through to a well-proportioned formal lounge. This light and open room boasts dome ceilings, a rounded bay window and French doors to the rear patio, this time with a Regency style fireplace. Next to the fireplace is an built-in display shelving, an excellent room again for entertaining and spending time with the family.
Next is the laundry room with fitted units, then a utility room next to the kitchen again with fitted units and an understairs cupboard, brimming with storage space.
The kitchen is part of a two-story extension built by the present owners in 1987, in keeping with the rest of the houses country farmhouse ambiance, a large footprint, this is the nexus of the house where the family come together around the table, whilst cooking; complete with range oven, electric oven and a full range of appliances; with views over the properties land and gardens at all angles. In the background is the wider breathtaking views towards the Maughold Bay, Head and surrounding hills.
Taking the stairs to the first floor, via the open long open landing are the bedrooms, the family bathroom and two airing cupboards.
To the right is the master bedroom above the kitchen, a splendid room with again splendid views and built in wardrobe and space for an ensuite. Next to which, past the stairs, is the family bathroom. This room is again spacious for a bathroom with room for a shower and a bath.
Bedroom 2 comes complete with a useful dressing room and ensuite with views towards the sea. Parallel with the dressing room is an large airing cupboard with a range of useful shelves, great for being organised. Bedrooms 3 and 4 are both double rooms. 3 being dual aspect making the most of the setting both with build in wardrobes.
Over to the annex the ground floor is garaging with shelving and a WC, stairs lead to the studio apartment comprising: – modern kitchen, shower and living area. This would make a highly usable space for a detached office, guest or family accommodation or for a tenant, or indeed for further storage or games room.
Outside, heading round behind the Lounge is a rear patio, a real suntrap for the evening sun, looking over a sizable level lawn laid excellently for croquet or indeed rare breed poultry as it was in the past, by one of the children. Surrounding are further landscaped lawns with a host of Manx palms, garden ornaments, seating areas and mature shrubs, which are a symphony of colour throughout the year. Of particular note are the Rhododendron bushes bright pink this time of year then they come into bloom. There is also a greenhouse, sizable garden shed, log store and chicken coops. Behind this is a field dividing a neighbouring property which is very strategically located.
A further two fields are to the side, which links to the aforementioned additional land for sale. Some of the most level fields in the locality they are much sought after. Down a separate access track parallel to the main entrance is a Henson American loosebox stable.
As you can see this property is expected to garner much interest. Viewing comes highly recommended with this unique prospect, with opportunity to put you own stamp on the property and create a something much to be admired.
-
5
-
2
-
2
Accommodation
Entrance Hall
Quarried tile flooring, Chandlier lighting, glass panel door to hall.
Hallway
Carpet flooring, pendent lighting, telephone point, panel radiator.
WC (2.08 x 1.52)
Carpet flooring, pendent lighting, pedestal sink with hot and cold pilar taps, towel handle & rail, close coupled WC, curtain rail.
Dining Room (9.15 x 4.68)
Carpet flooring, curtain vallance, chandelier and wall lighting, built in book shelving, telephone point, tv point, fireplace.
Sitting Room (8.18 x 4.68)
Carpet flooring, rail, wall and chandelier lighting, bay window, French doors to rear patio, built in display shelving, fireplace with woodburning stove, curtain vallances, telephone point,
Laundry Room (4.28 x 3.15)
Lino flooring, range of floor and wall mounted units, tile splashbacks, 1 ½ inset sink with mixer tap, chandelier lighting, boiler, space for washing machine and dryer, door to side patio, panel radiator, clothes dryer, extractor fan, curtain rails.
Utility Room (3.52 x 1.85)
Quarried tile flooring, wall and floor mounted units, tile splashback, stainless steel inset sink with mixer tap, chandelier lighting, wood panel walling, curtain rails.
Understairs cupboard (0.96 x 0.87)
Coat hooks.
Kitchen (6.07 x 4.81)
Carpet flooring, spot and chandelier lighting, range of wall mounted units, tile splashbacks, inbuilt NEFF dishwasher, Stanley range oven with hotplates, Beko Aspen 50 electric oven and gas hob with grill over, panel radiator, coving, stainless 1 ½ sink with drainer and mixer tap. TV and telephone point.
Stairs
Carpet flooring, pendent lighting.
Hallway
Carpet flooring, curtain valance, pendent lighting, panel radiators.
Bedroom 1 (6.09 x 4.86)
Carpet flooring, coving, pendent lighting, bult in wardrobe, curtain valances,
Bedroom 2 (4.39 x 3.02)
Carpet flooring, pendent lighting, built in wardrobe. Curtain rails, TV and telephone point,
Dressing Room (2.86 x 1.84)
Carpet flooring, pendent lighting, built in wardrobe with table and mirror, curtain rail.
Ensuite (3.02 x 1.35)
Carpet flooring, shower cubicle with mains fed shower, floor to ceiling tiled walling, pedistol sink with mixer tap, close coupled WC, extractor fan, towel rail, curtain rail, fitted cupboards and mirror with strip lighting above.
Bedroom 3 (4.02 x 3.17)
Carpet flooring, pendent lighting, built in wardrobe, curtain rails.
Bedroom 4 (4.03 x 3.10)
Carpet flooring, pendent lighting, built in wardrobe, curtain rail.
Bathroom (3.02 x 2.68)
Carpet flooring, close coupled WC, pedestal sink with hot and cold pilar tap, mirror, panel bath with shower over, strip lighting, curtain rail.
Airing Cupboard (1.84 x 1.24)
Lino flooring, shelving, pendent lighting.
Airing Cupboard (0.71 x 1.86)
Garage 1 (3.65 x 1.45 & 3.65 x 3..46)
Panel radiator, pendent and strip lighting, boiler,
Garage 2 (5.48 x 3.27)
WC (0.85 x 1.70)
WC, hand sink, strip lighting.
Stairs
Landing
Pendent lighting
Studio (6.83 x 3.71)
Carpet flooring, rail lighting, tv and phone point, roller blinds.
Kitchen (1.74 x 1.35)
Tile flooring, wall and floor mounted units, Firenzi electric oven and hob with extractor over, space for fridge freezer, stainless steel sink with swan neck mixer tap.
Shower Room (2.24 x 1.00)
Tile flooring, pedestal sink with mixer tap, close coupled WC, Shower cubicle with shower.
Location
Descend downhill from Maughold Church past the Port Mooar Beach turning on the left. Continue along the road for approximately 100 yards. Take the next turning Right, Thie Garey is the first house on the Right.

