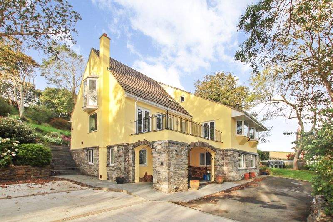


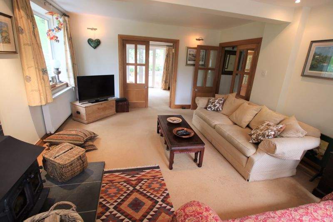
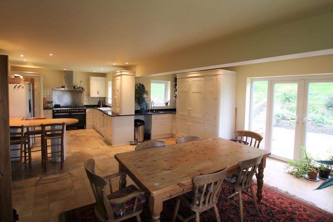
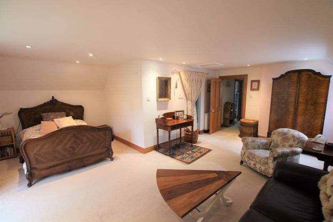
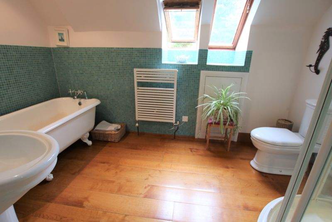
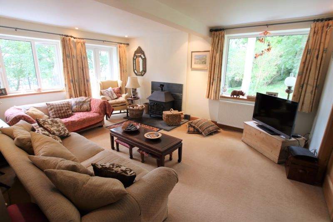

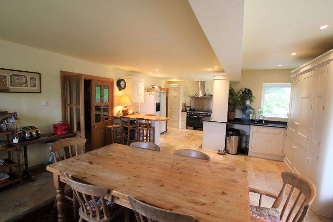
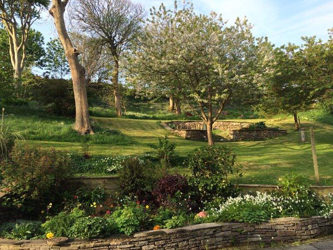
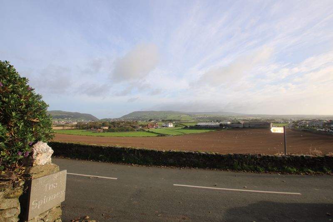
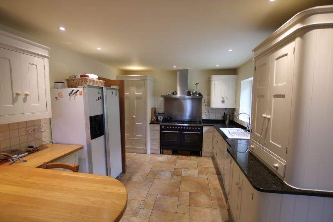
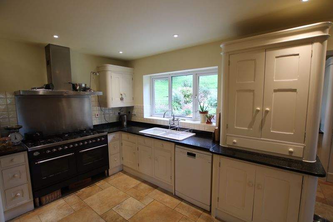
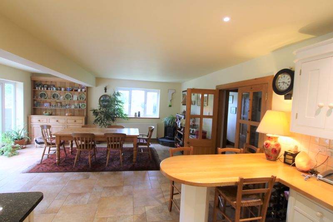
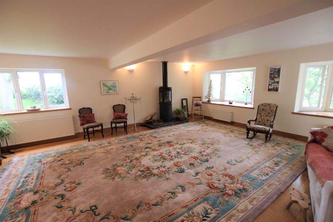
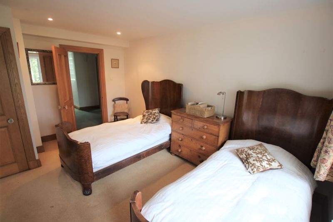
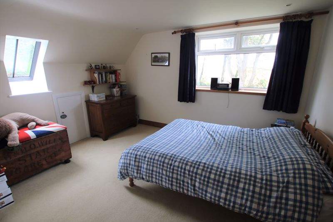
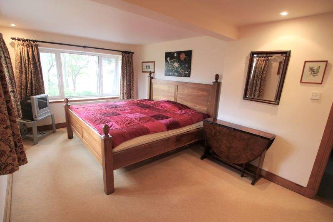
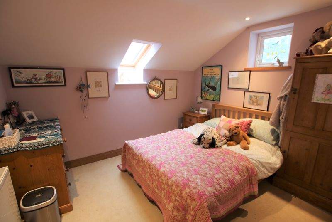
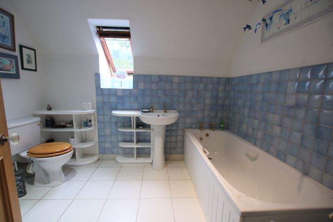
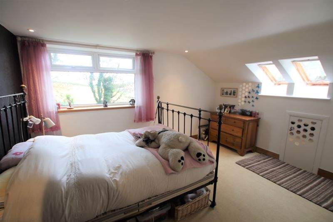
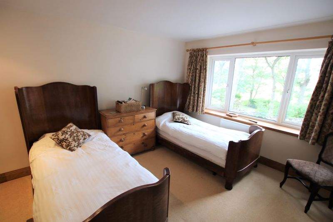
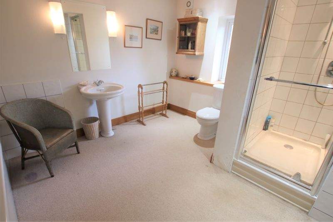
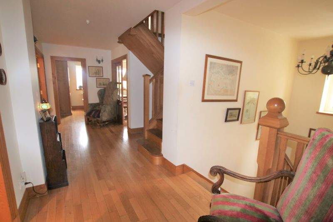
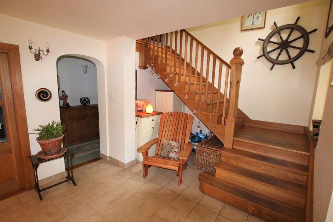
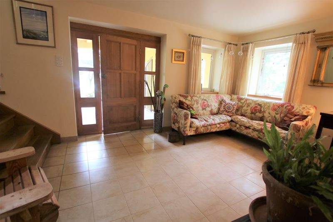
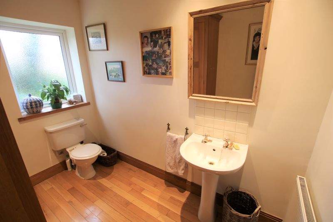
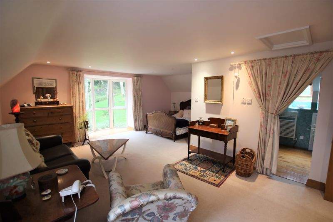
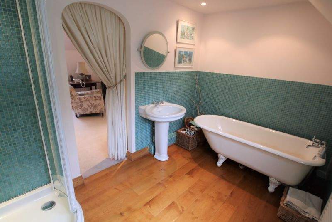
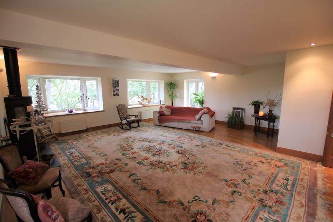
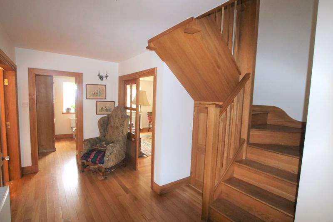
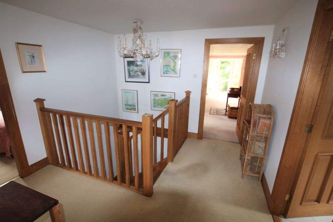
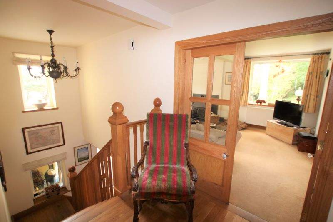
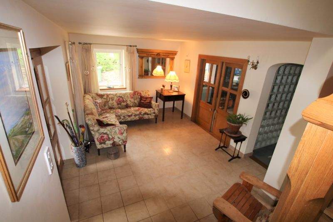
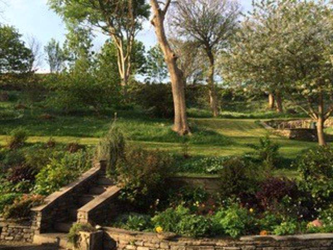
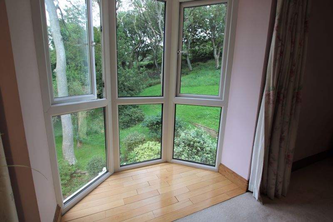
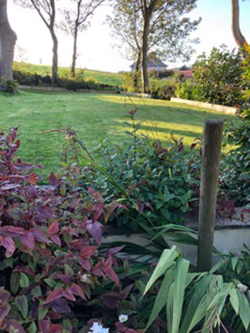
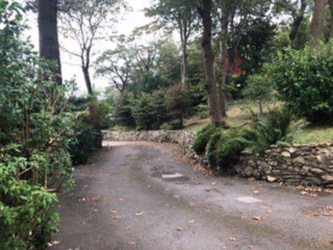
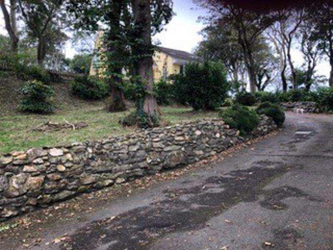
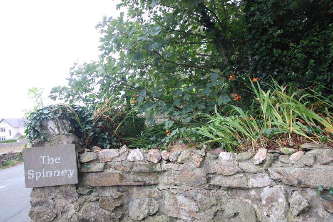
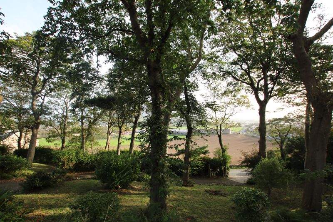
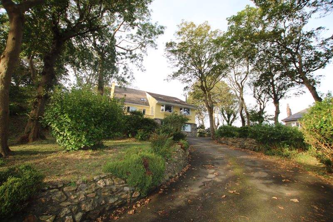
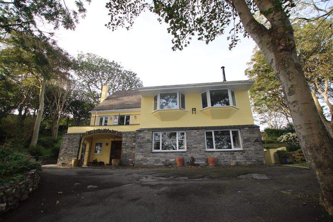
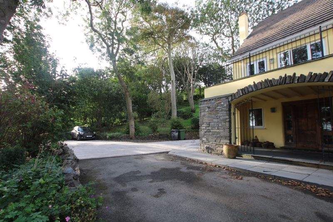
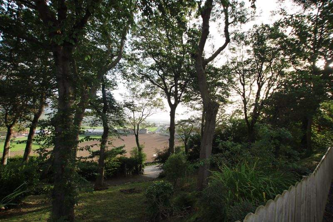
















































- Reception Rooms: 4
- Bedrooms: 7
- Bathrooms:
- Area: port st mary, South
An elevated, substantial property offering incredible family accommodation set over 3 floors. Approached by a sweeping driveway and set in approx 2.0 acres of secluded natural woodland with panoramic distant sea and rural views, yet within walking distance of Port St Mary Village and local Primary school. Ground floor...
An elevated, substantial property offering incredible family accommodation set over 3 floors. Approached by a sweeping driveway and set in approx 2.0 acres of secluded natural woodland with panoramic distant sea and rural views, yet within walking distance of Port St Mary Village and local Primary school. Ground floor accommodation includes bedroom/games room, store room/laundry room, bathroom and 2 further bedrooms. Upstairs there is a wonderful Bespoke fitted open plan dining/kitchen, cloakroom, superb drawing room, sitting room and study/dining room. A stunning oak staircase and galleried landing takes you to the second floor where you will find the master bedroom with en-suite bathroom, 3 further double bedrooms and separate family bathroom. Outside is a sheltered south facing rear garden with extensive terrace, decked and flagged areas. Tranquil natural woodland garden lies to the side and front with generous parking area.
LOCATION
Travelling out of Port Erin on Station Road, take the 3rd exit on the roundabout, continue along towards Port St Mary. At the crossroads turn right into Plantation Road, bear right at the top, continue along and just before the approach to Howe Road, ‘The Spinney’ can be found on the left hand side.
LARGE FRONT PORCH
Tiled and gated entrance.
LARGE ENTRANCE HALL
16′ 8” x 10′ 10” (5.08m x 3.30m)
Tiled floor. Attractive oak staircase with dual picture windows lead to first floor. Oak double doors to:
BEDROOM 7/GAMES ROOM
18′ 8” x 18′ 0” (5.69m x 5.48m)
Large built in cloaks cupboard.
INNER HALL
Built in double cloaks cupboard.
STORE ROOM/LAUNDRY ROOM
13′ 3” x 11′ 0” (4.04m x 3.35m)
Large shelved store area, oil boiler, Megaflo system tank. Separate shelved area used as airing space.
BATHROOM
White suite comprising panelled bath, separate shower cubicle, pedestal wash hand basin, w.c., Xpelair, white ladder style radiator, spotlights.
BEDROOM 5
11′ 2” x 15′ 0” (3.40m x 4.57m)
Built in cupboard. Front aspect with super rural views.
BEDROOM 6
20′ 0” x 11′ 5” (6.09m x 3.48m)
Front aspect with lovely views across fields.
FIRST FLOOR
GALLERIED LANDING
Beautiful Oak flooring with staircase up to second floor.
DRAWING ROOM
22′ 7” x 23′ 8” (6.88m x 7.21m)
Excellently proportioned room with solid oak flooring. High quality and versatile wood burner stove on slate plinth. Fabulous views through dual aspect bay windows towards Carrick Bay, Fleshwick and hills beyond. Double doors to:
SNUG/STUDY/DINING ROOM
12′ 3” x 13′ 6” (3.73m x 4.11m)
French doors to rear garden.
LARGE OPEN PLAN KITCHEN/DINING
30′ 0” x 15′ 7” (9.14m x 4.75m)
Quality ‘Paul Bloan’ bespoke kitchen with excellent range of cream wall and base units including superior built-in floor to ceiling storage cupboards and drawer space. Contrasting worktops incorporate double ware sink, granite kitchen sink, large Rangemaster cooker with stainless steel back and cooker hood above, point for fridge freezer, dishwasher, tiled splashback, tiled floor, downlighters. Oak breakfast bar. DINING AREA: Slate plinth with multi burning stove. UTILITY AREA: Granite sink and worktops. French doors to rear garden.
CLOAKROOM
Wash hand basin, w.c., large built in airing cupboard, oak flooring, spotlights.
SITTING ROOM
18′ 0” x 13′ 2” (5.48m x 4.01m)
Log burning stove. Views over fields. Door to terrace. Oak flooring.
SECOND FLOOR
LARGE LANDING
Oak flooring.
MASTER SUITE
MASTER BEDROOM
20′ 0” x 21′ 7” (6.09m x 6.57m)
Magnificent master bedroom with feature side bay window. Lovely views over the side garden. Spotlights. Undereaves storage. Two Velux windows. Opening to:
EN-SUITE BATHROOM
Quality white suite with freestanding claw foot bath, pedestal wash hand basin, w.c., separate corner shower cubicle with sliding glazed doors, white ladder style radiator, spotlights, two Velux windows, undereaves storage. Attractive mosaic tiling to walls, oak flooring.
BEDROOM 2
Views towards Bradda. Velux window. Undereaves storage.
BEDROOM 3
11′ 10” x 14′ 3” (3.60m x 4.34m)
2 x Velux windows. Views over fields to side.
BEDROOM 4
9′ 4” x 11′ 0” (2.84m x 3.35m)
Velux window.
FAMILY BATHROOM
White suite comprising panelled bath, separate shower cubicle, wash hand basin, w.c., half tiled walls, velux window, tiled floor.
OUTSIDE
Mature wooded grounds of approximately 2.0 acres surround the property. Extensive sheltered south facing rear garden to include large terrace, decked and flagged areas, mature trees, shrubs and lawned areas. Sweeping driveway to the front of the property leads to generous parking area, paved pathway leading to rear garden, lawned area with trees and shrubs.
SERVICES
Mains water, drainage and electricity. Oil central heating. uPVC double glazing throughout. Oak internal doors throughout.
POSSESSION
Vacant possession on completion of purchase. Freehold. The company do not hold themselves responsible for any expenses which may be incurred in visiting the same should it prove unsuitable or have been let, sold or withdrawn. DISCLAIMER – Notice is hereby given that these particulars, although believed to be correct do not form part of an offer or a contract. Neither the Vendor nor Chrystals, nor any person in their employment, makes or has the authority to make any representation or warranty in relation to the property. The Agents whilst endeavouring to ensure complete accuracy, cannot accept liability for any error or errors in the particulars stated, and a prospective purchaser should rely upon his or her own enquiries and inspection. All Statements contained in these particulars as to this property are made without responsibility on the part of Chrystals or the vendors or lessors.
SEE LESS DETAILS
