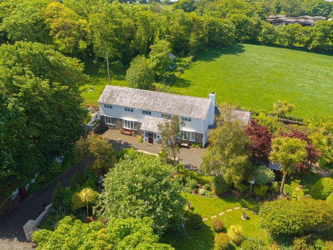
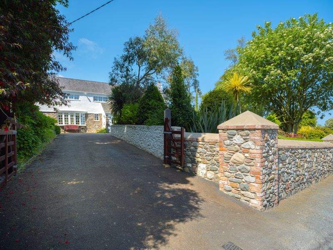
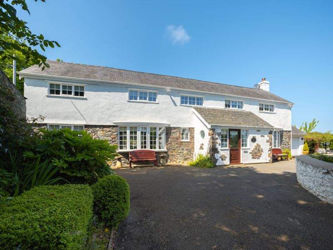
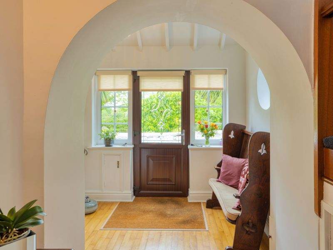
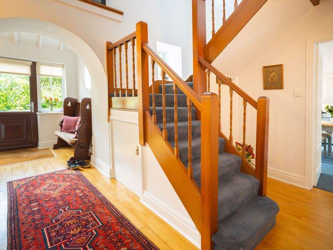
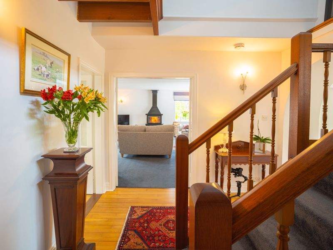
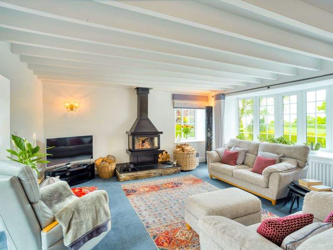
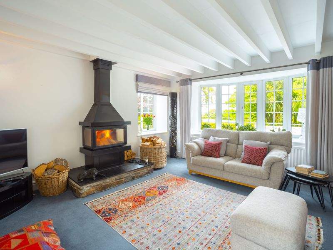
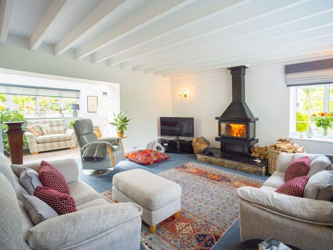
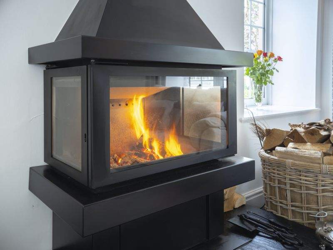
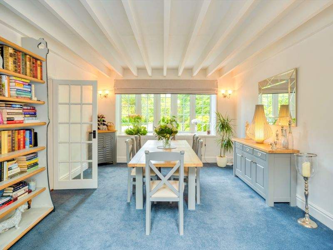
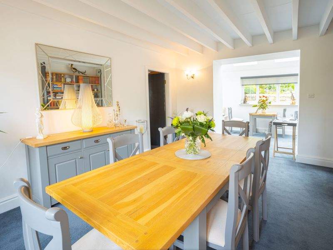
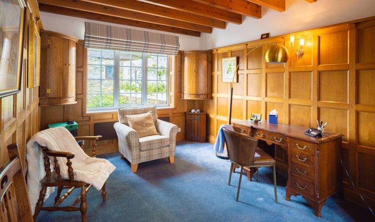
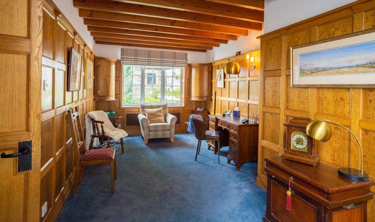
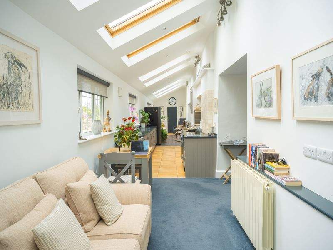
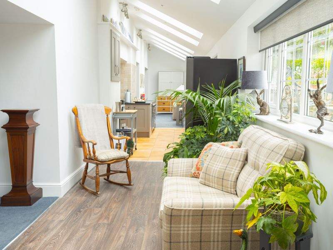
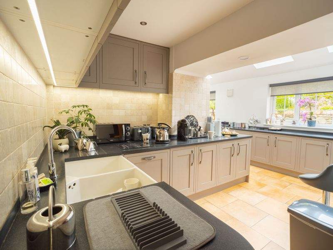
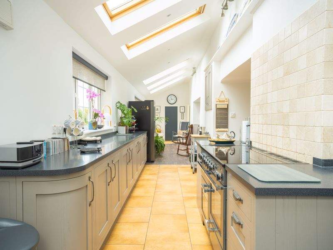
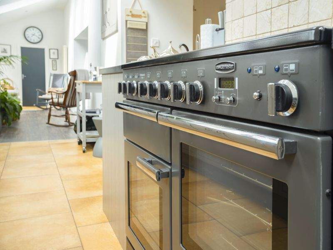
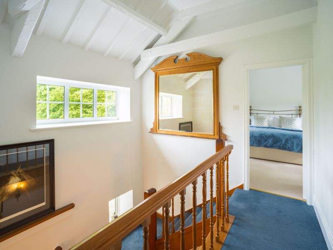
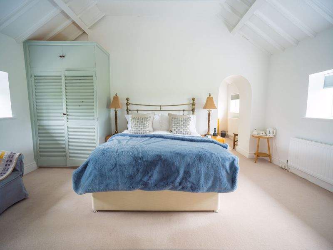
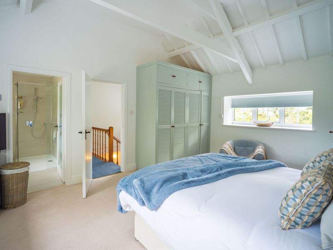
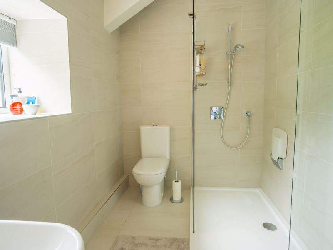
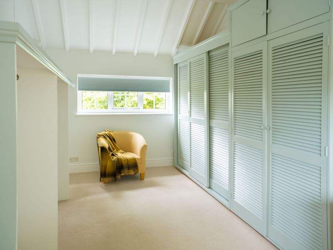
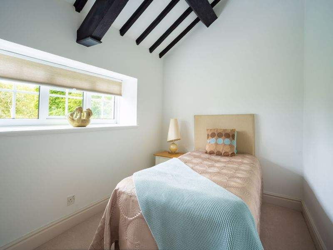
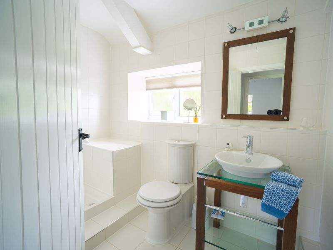
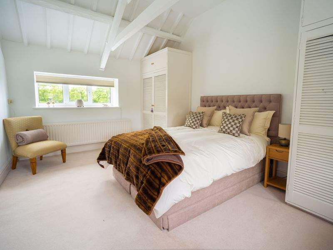
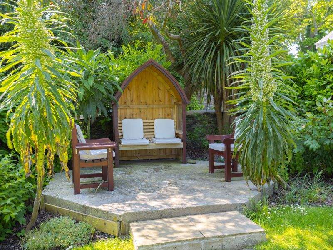
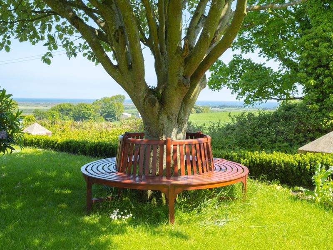
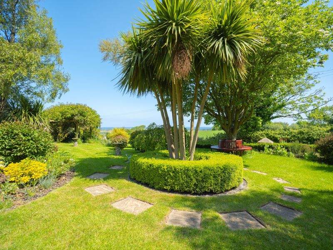
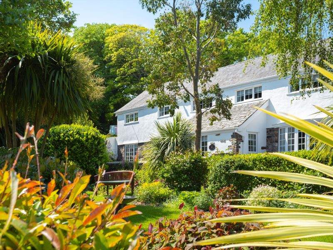
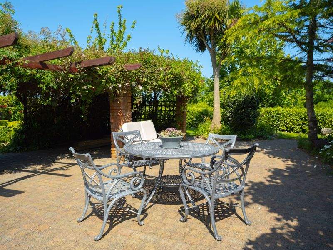
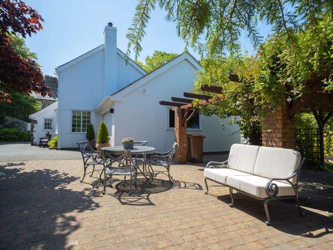
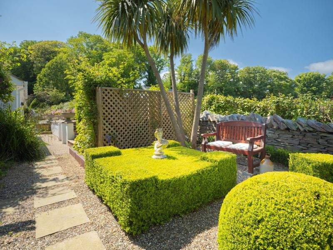
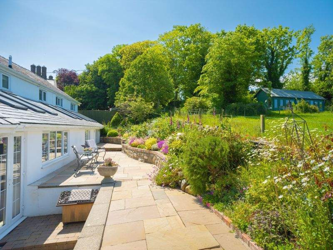
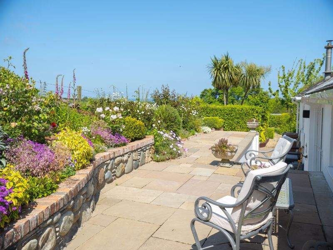
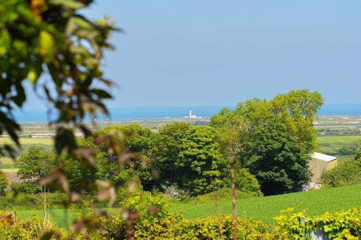
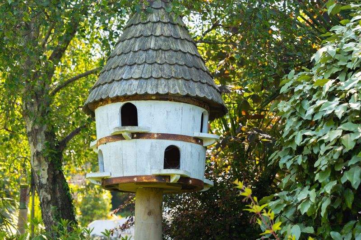
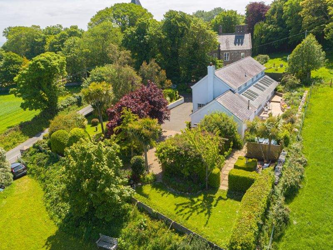
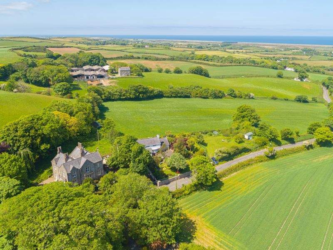
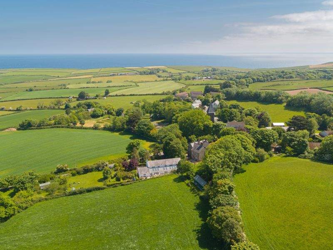









































A unique and much cherished converted coach house exuding character, and once owned by the late Sir Norman Wisdom. It has since been upgraded to provide comfortable living space with spectacular views across open countryside to the Point of Ayre lighthouse and sea beyond. The accommodation provides hall with...
A unique and much cherished converted coach house exuding character, and once owned by the late Sir Norman Wisdom. It has since been upgraded to provide comfortable living space with spectacular views across open countryside to the Point of Ayre lighthouse and sea beyond. The accommodation provides hall with cloaks/wc, generous lounge with contemporary log burner, open plan sitting area, stylish kitchen, breakfast area, dining room and panelled study. The first floor has an impressive galleried landing with Master bedroom suite, generous en-suite dressing room and new en-suite shower room. There are two further bedrooms and shower room. There is a large garage with integral access. Outside are showpiece landscaped gardens with designated seating areas, hideaway nooks and lawns, edged by a colourful array of flowering plants and shrubs. The gardens and views are a feast for the eyes which can only be appreciated by a personal inspection!
LOCATION
On entering Bride Village you approach the roundabout in front of Bride Church. Take the left hand side turning onto the A10 Coast Road and the property is a short distance along on the left hand side, clearly identified by our for sale board.
ENTRANCE HALL
18′ 4” x 11′ 6” (5.6m x 3.5m) max
uPVC double glazed entrance door with bevelled leaded glass design to 2 glass panels. Wall light point. Matwell. Wood strip floor. Radiator. Oval window. Mezzanine galleried landing. Understais cloaks cupboard.
CLOAKROOM
WC and circular bowl wash basin. 3/4 tiled walls. Heated towel rail.
LOUNGE
22′ 0” x 16′ 1” (6.7m x 4.9m)
Double glass panel doors. 3 wall light points. Contemporary spanish made log burner (supplied by Village Fireplaces) sitting on a raised Manx stone hearth. Dual aspect room. Beamed ceiling. Radiator. uPVC double glazed shaped window. Square opening to
SITTING AREA
23′ 0” x 7′ 5” (7m x 2.27m)
3 velux roof lights. uPVC double glazed French doors to rear patio terrace. Wall radiator. Amtico flooring. Tiled flooring to garage.
KITCHEN
11′ 6” x 10′ 10” (3.5m x 3.3m) + 17’5″ x 7’10” (5.3m x 2.4m)
Fitted base and eye level units with laminate worktops. Rangemaster oven, 5 ring induction hob. Belfast twin sink with mixer tap. Integrated dishwasher. Concealed under unit lighting. Tiled floor. Tile splashback. 2 velux roof lights.
DINING ROOM
16′ 5” x 12′ 10” (5m x 3.9m)
Beamed ceiling. 3 wall light points. Radiator. Square opening to
SNUG/BREAKFAST AREA
19′ 8” x 7′ 7” (6m x 2.3m)
3 velux roof lights. Radiator. Square opening to
STUDY
17′ 5” x 9′ 10” (5.3m x 3m)
3/4 Oak panelled walls. Beamed ceiling. Electric corner wall cabinets. Door to dining room.
FIRST FLOOR:
Dog leg staircase to galleried landing.
BEDROOM 1
16′ 5” x 13′ 1” (5m x 4m)
Vaulted beamed ceiling. Exposed truss. 2 fitted double wardrobes with overhead storage to one wall and double wardrobes with overhead storage to other wall.
ENSUITE
New ensuite comprising large shower cubicle, WC and pedestal wash hand basin. Heated towel rail. Fully tiled walls and floor. Mirrored bathroom cabinet.
SPACIOUS ENSUITE DRESSING ROOM
17′ 9” x 8′ 2” (5.4m x 2.5m)
Vaulted beamed ceiling. Radiator. 3 hanging shelves and racks. Double and triple wardrobe.
LANDING
Walk-in linen cupboard with shelving. Radiator.
BEDROOM 2
16′ 5” x 11′ 6” (5m x 3.5m)
Vaulted and beamed ceiling with exposed truss. Two double fitted wardrobes. Radiator. 2 wall light points. Overhead storage. Views to the West, overlooking adjacent fields. Sea views to East.
BEDROOM 3
11′ 10” x 6′ 11” (3.6m x 2.1m)
Radiator. Exposed ceiling beams and truss. Sea views to East.
SHOWER ROOM
Shower area and screen, WC and designer wash hand basin. Fully tiled walls and floor. Heated towel rail.
GARAGE
20′ 0” x 18′ 1” (6.1m x 5.5m)
Integrated access. Electric up and over door. Megaflow (pressurised hot water system). Boulter oil fired central heating boiler. Plumbed for washing machine.
OUTSIDE
The boundary wall frontage onto the road was recently rebuilt using the original beach stones to provide an attractive feature. Pillared entrance with private post box. Tarmac driveway with parking for 2-3 vehicles. Dutch border/planter. Showpiece landscaped gardens with well tended lawn, shaped borders colourful array of shrubs and plants. Shaped flagstone walk way. Box hedging, Manx palms, designated seating areas to savour the views across to the Point of Ayre Lighthouse and out to sea. Circular seating around tree. Bird house. Trellis. Shaped trees and hedges. Shed. Further trellis. Pavioured patio to rear with raised shaped Manx stone wall topped with brick coping level. Colourful shrubs, hedging, screened oil tank. Walkway to further lawn area to the north. Outside lighting.
SERVICES
Mains water and electricity. Private drainage. Oil central heating.
VIEWING
Viewing is strictly by appointment through Chrystals. Please inform us if you are unable to keep appointments.
POSSESSION
Vacant on completion. The company do not hold themselves responsible for any expenses which may be incurred in visiting the same should it prove unsuitable or have been let, sold or withdrawn. DISCLAIMER – Notice is hereby given that these particulars, although believed to be correct do not form part of an offer or a contract. Neither the Vendor nor Chrystals, nor any person in their employment, makes or has the authority to make any representation or warranty in relation to the property. The Agents whilst endeavouring to ensure complete accuracy, cannot accept liability for any error or errors in the particulars stated, and a prospective purchaser should rely upon his or her own enquiries and inspection. All Statements contained in these particulars as to this property are made without responsibility on the part of Chrystals or the vendors or lessors.
SEE LESS DETAILS
