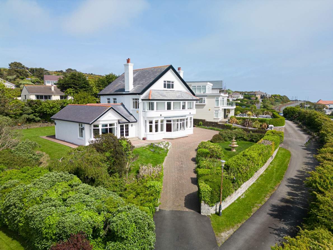
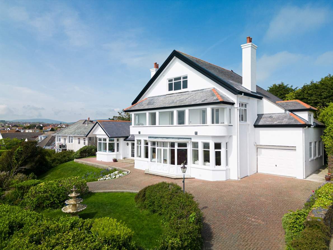
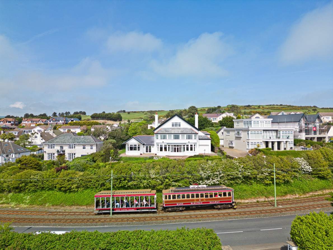
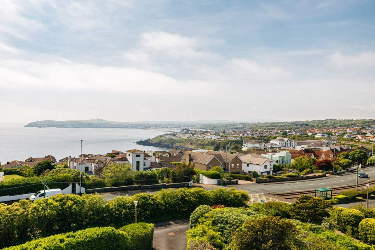
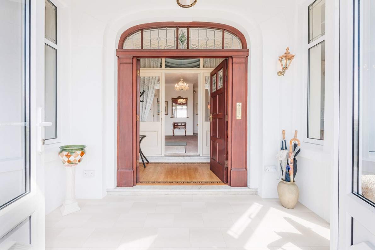
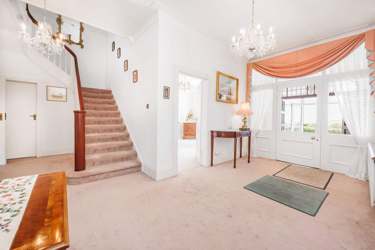
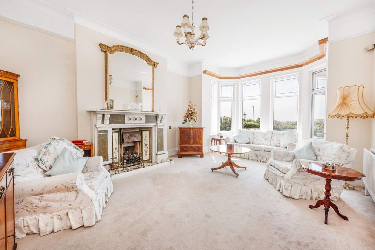
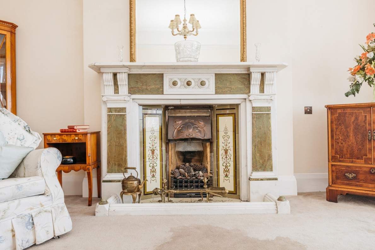
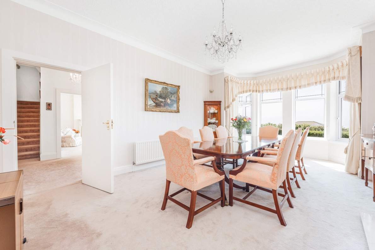
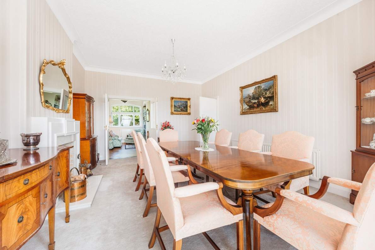
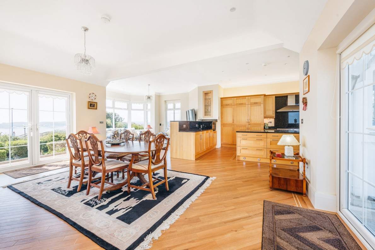
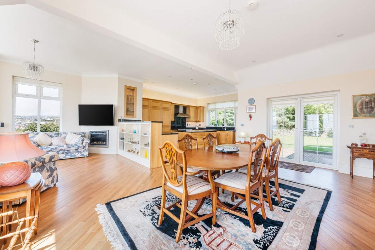
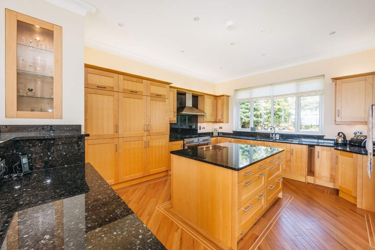
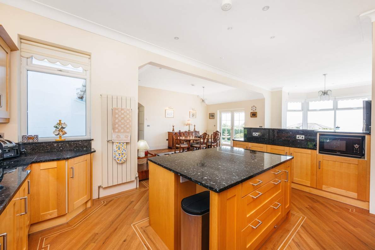
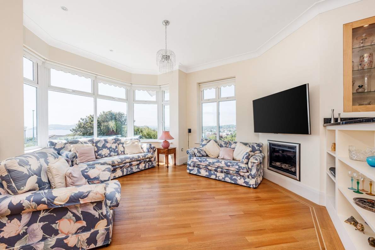
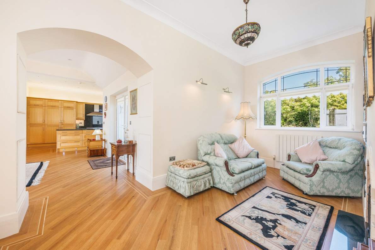
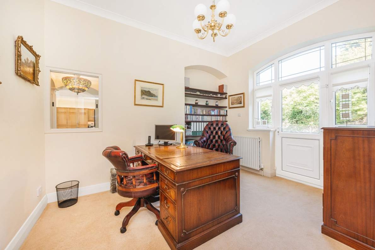
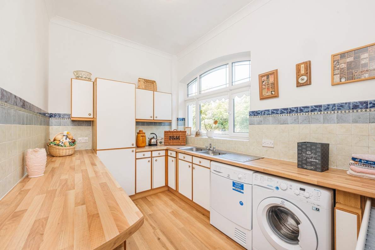
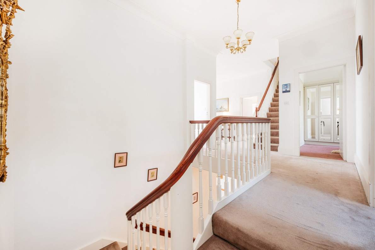
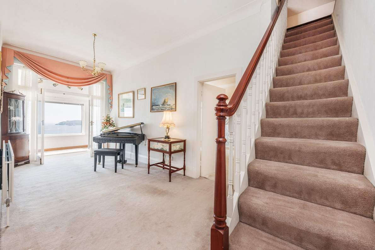
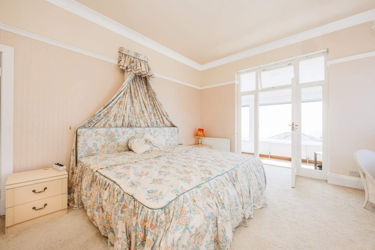
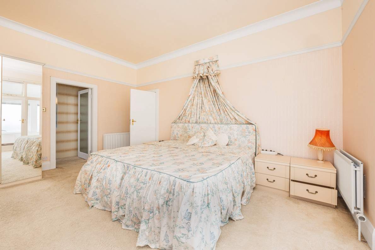
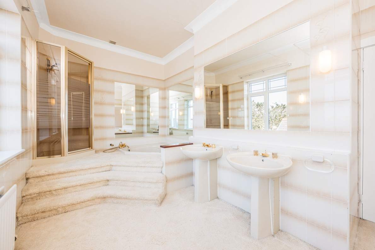
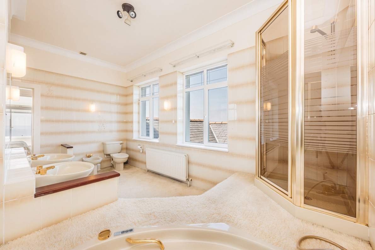
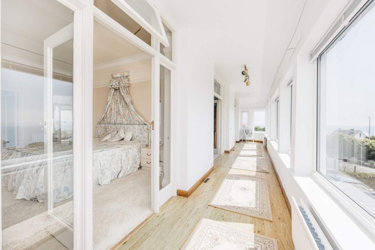
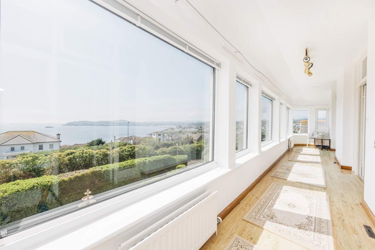
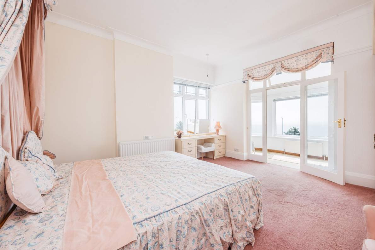
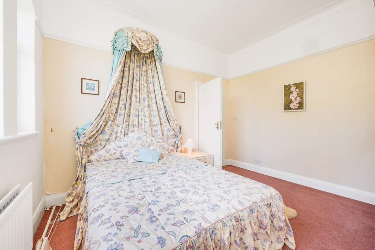
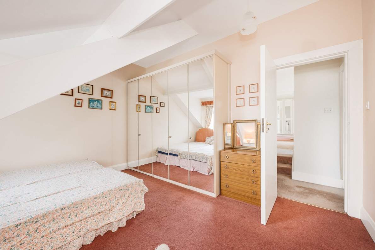
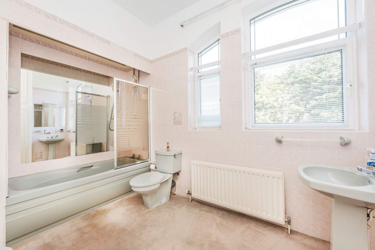
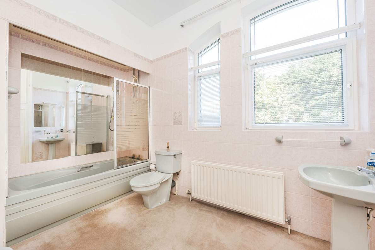
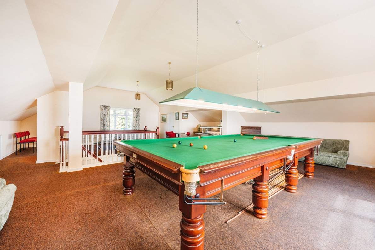
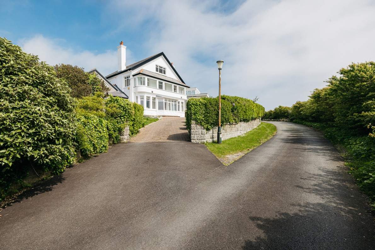
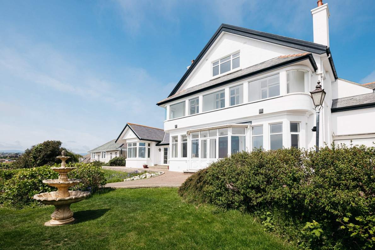
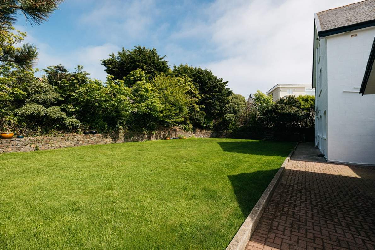
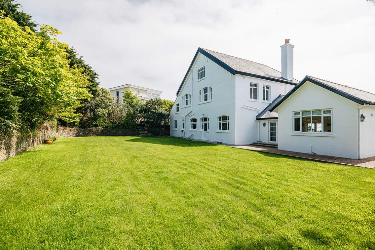
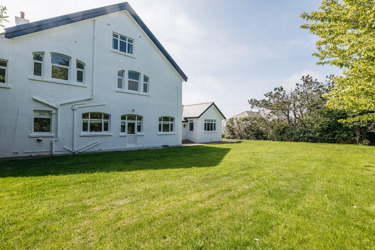
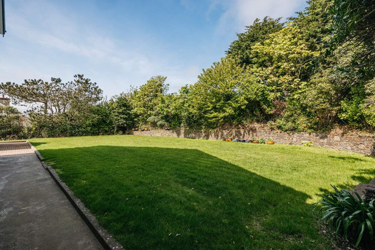






































Gracious Detached Spacious House in Elevated Position with Enviable Views Across Douglas Bay
Bright and Airy Accommodation Boasting Expansive Reception Areas, 4 Double Bedrooms, Shower Room, Family
Bathroom, En-Suite Bathroom and Jack & Jill Bathroom, Sun Lounge/Observation Gallery, Studio/Games Room
Attached Single Garage, Boiler House and Utility.
Landscaped...
Gracious Detached Spacious House in Elevated Position with Enviable Views Across Douglas Bay
Bright and Airy Accommodation Boasting Expansive Reception Areas, 4 Double Bedrooms, Shower Room, Family
Bathroom, En-Suite Bathroom and Jack & Jill Bathroom, Sun Lounge/Observation Gallery, Studio/Games Room
Attached Single Garage, Boiler House and Utility.
Landscaped Formal Gardens & Pavioured In/Out Driveway
DIRECTIONS
From the sea terminal follow the length of the promenade, continue beyond Port Jack and into King Edward Road. Number 113 can be found beyond the Majestic Apartments on the far side of the tram line by turning into the third Howe Road access point and immediately right to continue along the private driveway running arallel to the tramline and then in through the entrance pillars of the driveway.
-
4
-
3
-
3
GROUND FLOOR
ENTRANCE PORCH
uPVC. Tiled floor, hidden beneath cushion vinyl. Views over Douglas Bay.
VESTIBULE
Amtico flooring. Part glazed wood doors to
HALL (9′ 10” x 20′ 4” approx) 3 metre high ceiling. Coved ceiling. 2 radiators. Under-stairs cupboard.
CLOAKROOM Low level WC and wash hand basin.
LOUNGE (19′ 0” x 13′ 9” approx into bay) White marble fireplace with Victorian style inset and hearth with gas fire. Radiator. 3 metre high deep coved ceiling. Views to Douglas Bay. Picture rail.
DINING ROOM (21′ 4” x 13′ 9” approx) Handsome fire surround with facing brick inset, tiled base and marble hearth. Radiator. 3 metre high deep coved ceiling. uPVC bay window overlooking Douglas Bag. Double doors with bevelled glass to:-
STUDY (12′ 2” x 9′ 10” approx) Coved ceiling. Fitted bookcase/shelves. Radiator. uPVC double glazed doors to rear garden. Glass serving hatch to Snug.
SNUG/SITTING ROOM (16′ 1” x 7′ 7” approx) Amtico flooring. Coved ceiling. Electric fire on black granite hearth. Fitted bookcase. Radiator.
SUPER ROOM – LIVE-IN KITCHEN
Comprising:
DINING/BREAKFAST AREA (20′ 6” x 14′ 9” approx) Amtico flooring. Radiator. 2 power light points. Set of French doors to front and rear.
OPEN TO KITCHEN AREA (14′ 9” x 13′ 1” approx) Range of fitted units to base and wall level. Black granite worktops. Twin sink with mixer tap. Integrated appliances: double fridge and freezer and Neff dishwasher. Inset glass display cabinet. Island unit with drawers to either side. Stoves range with double oven, double warming drawer and Stoves extractor hood. Amtico flooring. Wall mounted radiator.
SITTING ROOM AREA (13′ 1” x 14′ 9” approx into bay) Dual aspect. Views over Douglas Bay. Amtico flooring. Inset electric fire. Wired for wall mounted television. Display shelving.
UTILITY (12′ 6” x 7′ 7” approx) Twin sink with single drainer. Wall and base cupboards with laminate worktops and tiled splashback. Radiator. Space for white goods. Central heating programmer. Laminated wood floor.
INTEGRAL ACCESS TO GARAGE (23′ 7” x 12′ 2” approx) Electric up and over door. Inspection pit. Power and light. Boiler house with oil fired central heating, Firebird boiler and pressurised hot water tank.
FIRST FLOOR
HALF LANDING
BEDROOM 4 (13′ 5” x 12′ 2” approx) Sloping ceiling. 2 double fitted wardrobes and 1 single with mirrored doors. Radiator.
SHOWER ROOM Low level WC, pedestal wash hand basin and shower cubicle. Radiator. Vinyl tiles. Mirror. Built-in airing cupboard with fully lagged hot water cylinder.
FAMILY BATHROOM Panelled bath with shower over, WC, bidet and wash hand basin. Built-in cupboards. Shelved display cupboards. Part-tiled walls.
LANDING (7′ 7” x 11′ 10” approx) Radiator.
BEDROOM 3 (12′ 2” x 11′ 10” approx) 2 double fitted wardrobes with mirrored doors. Dressing table. Shelving. Radiator. Picture rail. Coving.
BEDROOM 2 (14′ 5” x 13′ 5” approx) 2 double fitted wardrobes. Dressing table. Dual aspect room with views through front facing
Sun Lounge and the front shared with Bedroom 1 and Landing. Radiator. Picture rail. Coving.
OBSERVATION GALLERY/SUN LOUNGE (35′ 9” x 4′ 11” approx) With 180 degree view across 9 windows that sweep along Douglas Bay and over the coastline back to Douglas city. 2 radiators.
BEDROOM 1 (10′ 10” x 13′ 9” approx) Coved ceiling. Picture rail. 2 radiators. Fitted mirrored corner wardrobes (3 double and 1
single).
ENSUITE BATHROOM Twin wash hand basin, bidet, WC, sunken bath and shower cubicle. 3 large inset wall mirrors. Radiator. Coved ceiling. 4 wall light points. Shelved cupboard. 3/4 tiled walls.
SECOND FLOOR
STUDIO/GAMES ROOM (34′ 1” x 26′ 3” approx) Snooker table. 2 radiators. Under-eaves storage access points. Views out across the
bay. Cupboard for water tank.
OUTSIDE
In/Out pavioured driveway. Landscaped gardens with shrubs and lawn to the front, side and rear. Manx stone walling with established
shrubs and trees above providing a good degree of screening. Paved. Oil tank.

