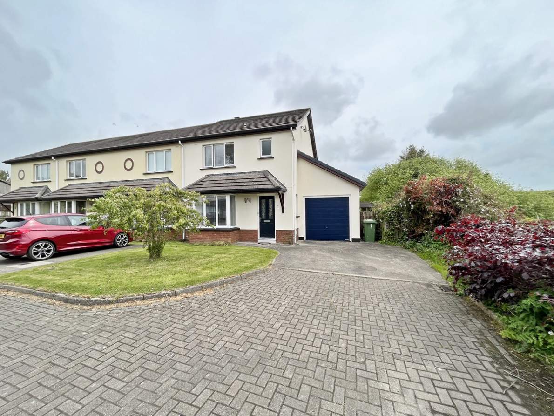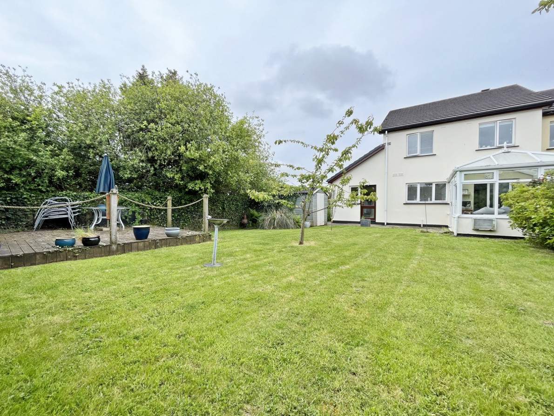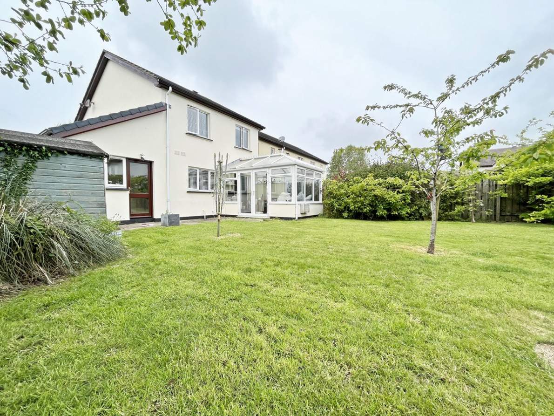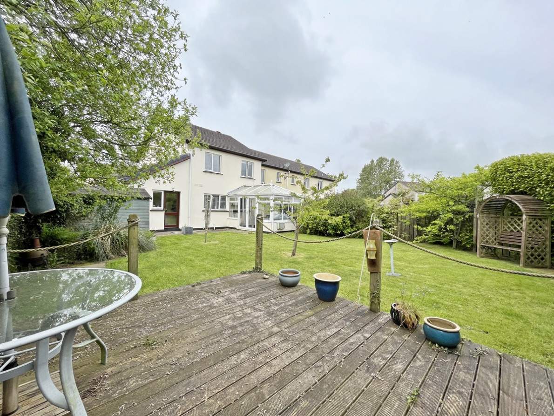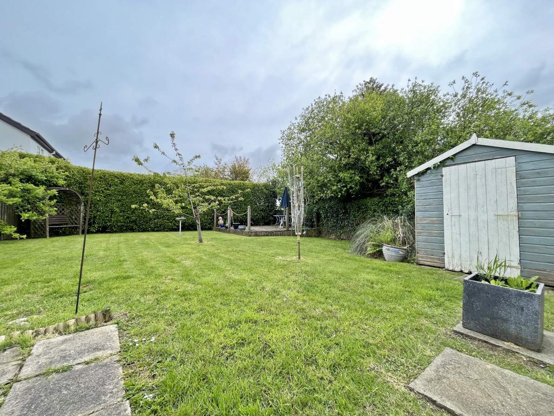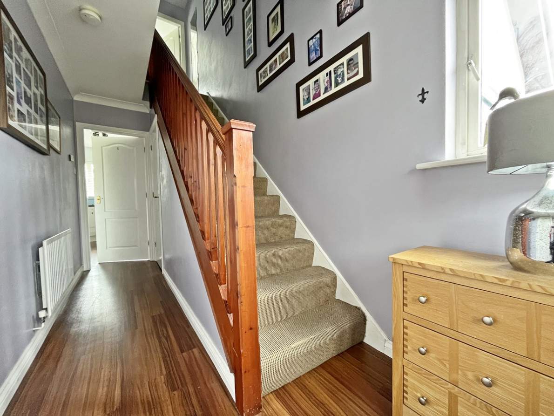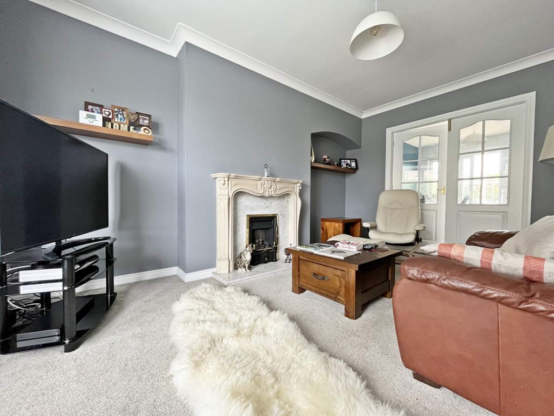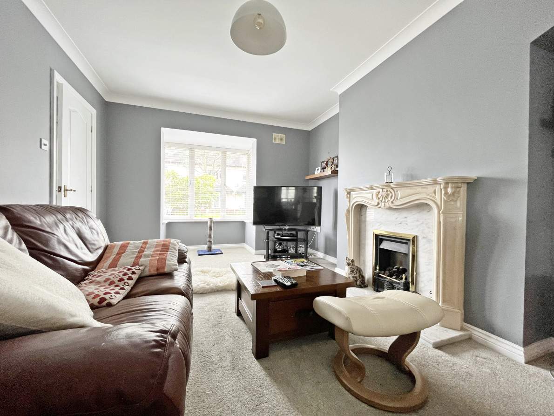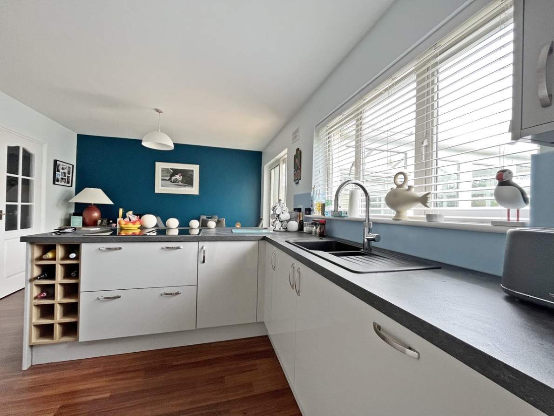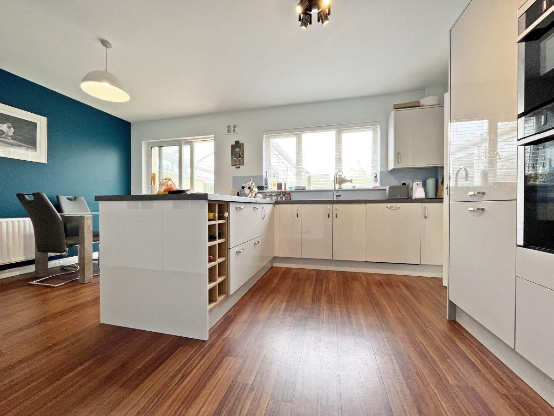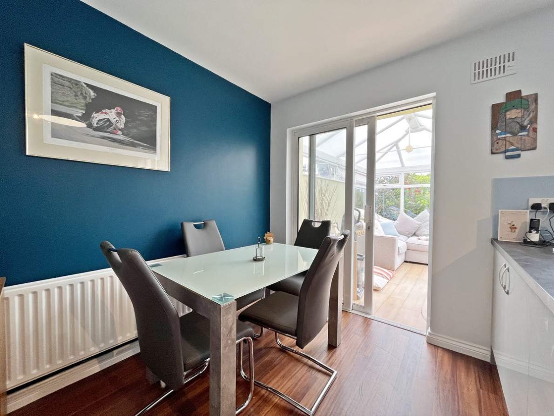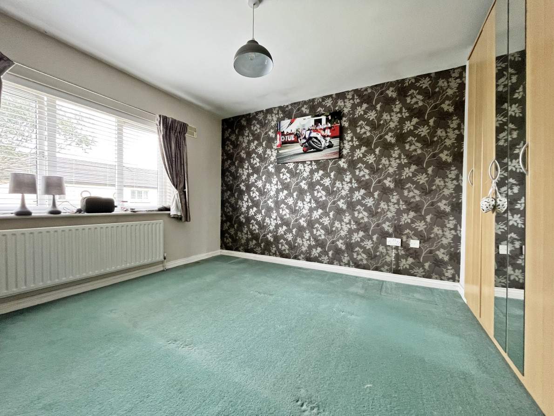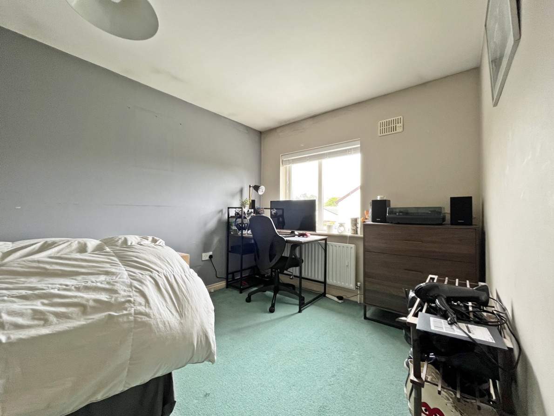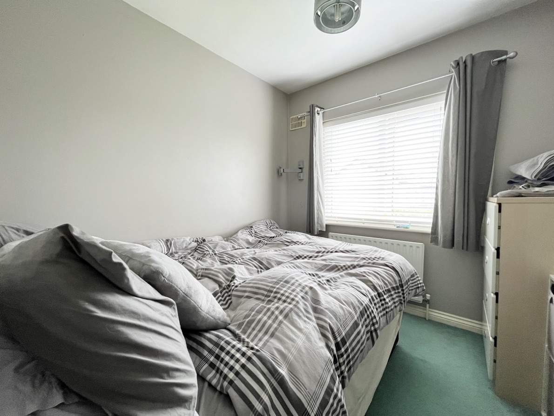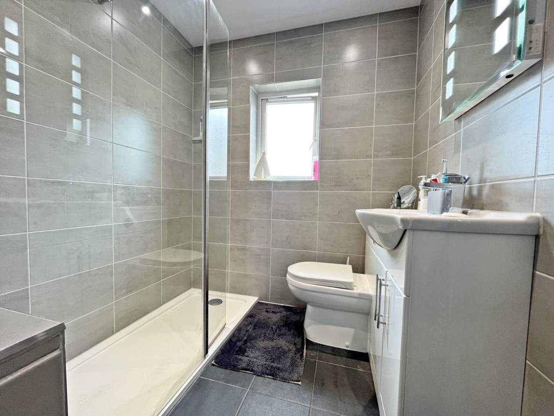Modern End of Terraced House
Sought After Residential Setting
Lounge
Dining Kitchen and Utility Room
Cloakroom
Conservatory
3 Bedrooms
Family Bathroom
Integral Single Garage and Off-Road Parking for 2 Cars
uPVC Double Glazing
Gas Fired Central Heating
Fibre Broadband
Private Rear Garden
To the front of the property is an open lawn and concrete driveway providing parking for two cars. To the rear of the property is a private rear garden, laid to lawn with trees and shrubs to boundaries and a spacious decking. Side access gate. Outside tap.
The price is to include fitting floor coverings.
DIRECTIONS TO PROPERTY:
The property can be approached by travelling out of Douglas from Quarterbridge on the main Douglas to Peel Road (A1). On entering Glen Vine turn right at the traffic lights onto Ballagarey Road. Proceed up this road and turn right into Bollan Drive. Continue along taking the first right into Bollan Way then right again, where No. 7 The Crofts can be located at the end of the cul-de-sac on the left hand side.
GROUND FLOOR
ENTRANCE Composite front door leading to:-
ENTRANCE HALL Laminate wood flooring. Side window.
LOUNGE (10’8” x 14’8” approx. (2’6” into bay)) Feature bay window providing countryside views. TV and satellite point. Marble fireplace with decorative mantel and gas fire inset. Coving. Double doors to:-
DINING KITCHEN (17’0” x 11’3” approx.) Modern kitchen finished in grey high gloss fronted cupboards and drawers with contrasting stone effect worktops incorporating a 1½ bowl sink and Quooker multifunctional tap with instant hot water. Appliances include Neff induction hob with integrated extractor, Neff microwave oven and double oven, integrated fridge freezer and Neff dishwasher. Large full height pull out larder cupboard. uPVC window providing views over garden. Room for dining table and chairs. Wine rack. Laminate wood flooring. Telephone point.
UTILITY ROOM (9’0” x 5’9” approx.) Wall and base units with a vinyl worktop incorporating a stainless steel sink and drainer. Hotpoint washing machine and Bosch dishwasher. Vinyl flooring. Double glazed door to garden. Door to garage.
CONSERVATORY (8’0” x 13’0” approx.) Light and spacious conservatory with views over private and secluded garden. Laminate wood flooring. TV point.
CLOAKROOM WC and wash hand basin. Extractor fan.
INTEGRAL GARAGE (9’0” x 16’4” approx.) Up and over door. Power and light. Telephone point. Vaillant gas fired central heating boiler. Fuse board.
FIRST FLOOR
LANDING Alcove storage cupboard with shelving above. Loft access.
BEDROOM 1 (10’6” x 12’9” approx.) Double bedroom with lovely views to distant rolling countryside. TV and telephone point.
BEDROOM 2 (8’8” x 13’4” approx.) Double bedroom with rear aspect. TV point.
BEDROOM 3 (7’9” x 8’1” approx.) Rear aspect views over garden. TV point.
FAMILY BATHROOM Modern suite comprising walk-in shower cubicle with attractive grey tiling and glass screen, WC and wash hand basin with vanity storage below and illuminated wall mirror and shaver point above. Heated towel rail. Tiled flooring. Fully tiled walls and recessed downlights. Extractor fan.
