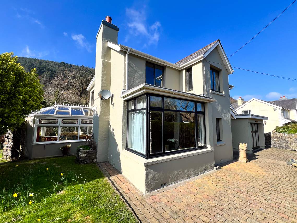
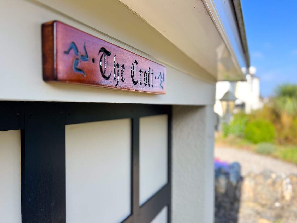
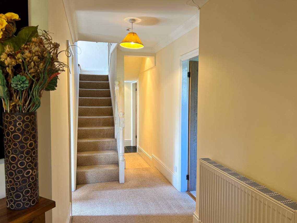
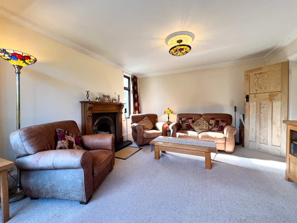
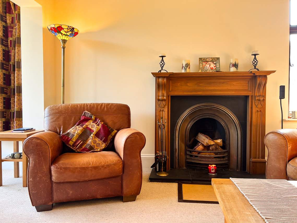
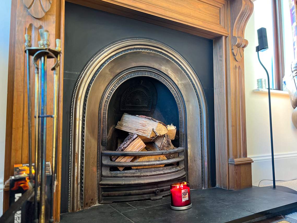
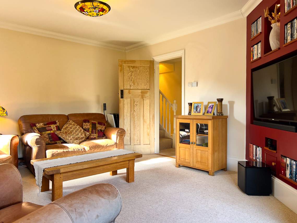
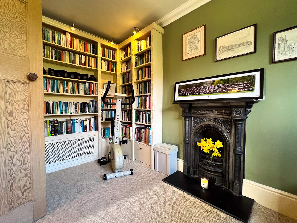
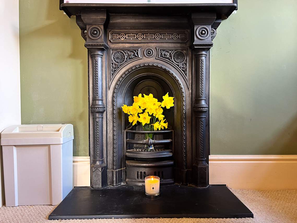
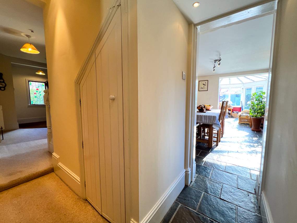
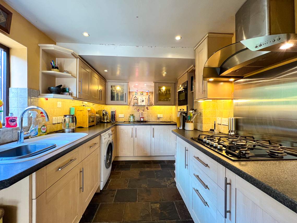
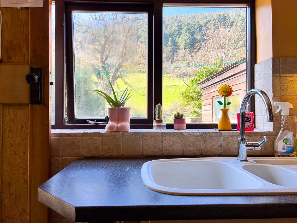
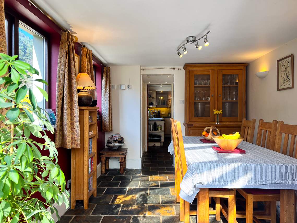
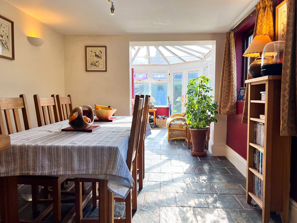
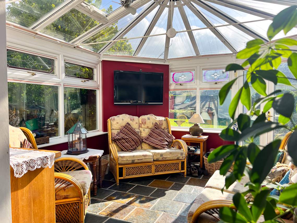
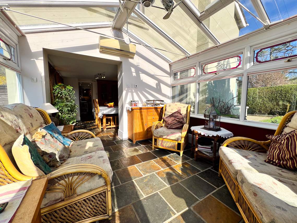
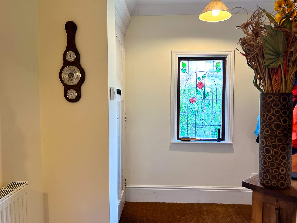
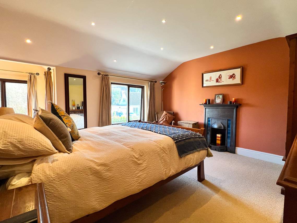
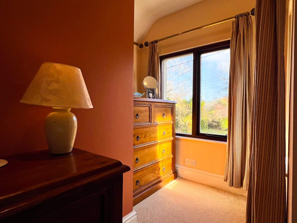
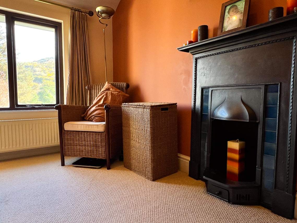
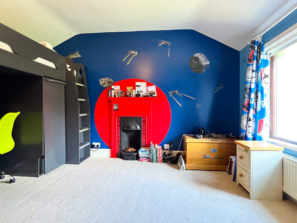
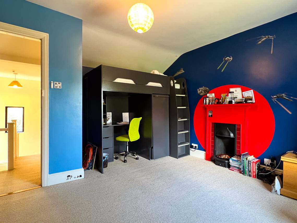
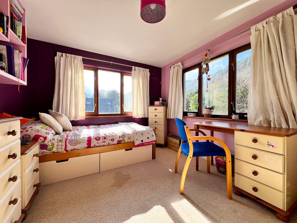
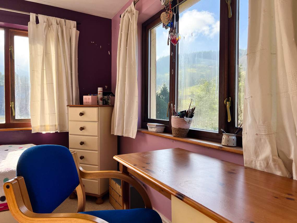
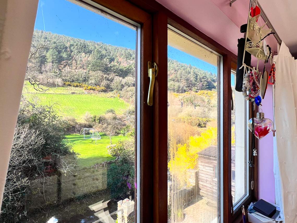
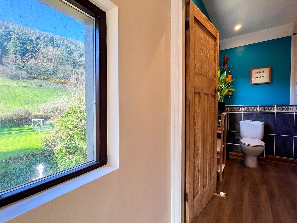
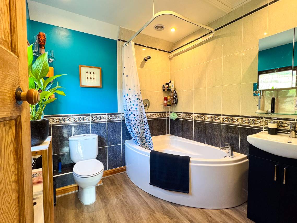
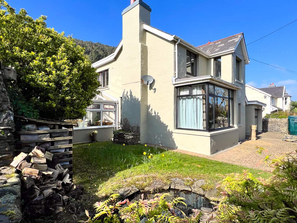
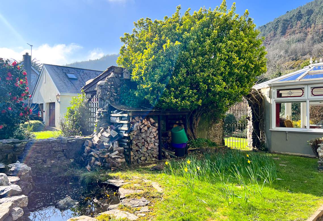
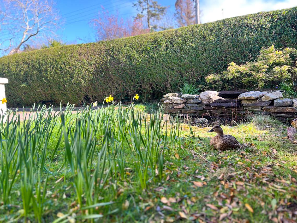
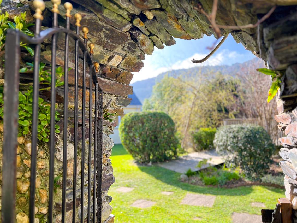
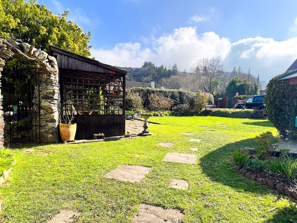
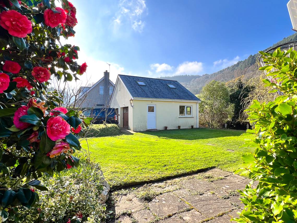
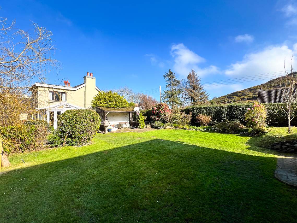
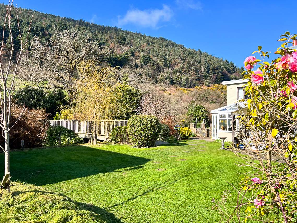
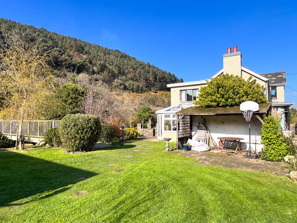
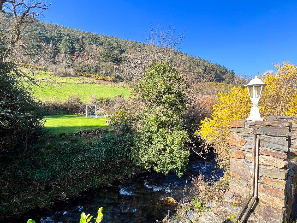
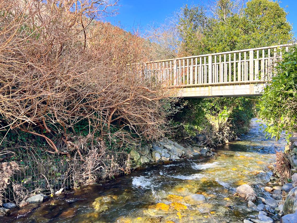
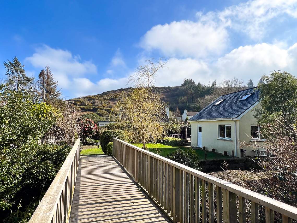
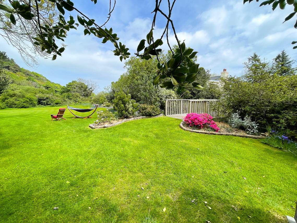
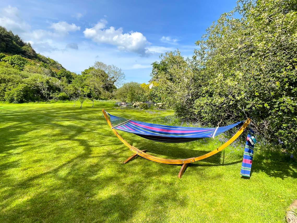
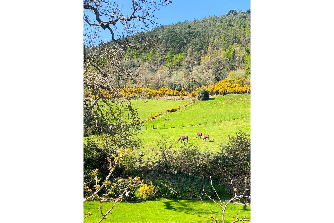
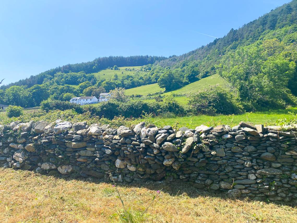
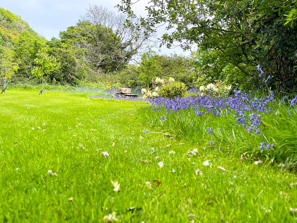
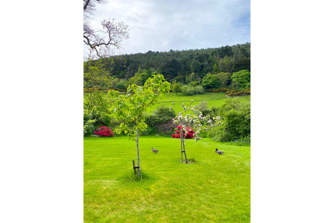
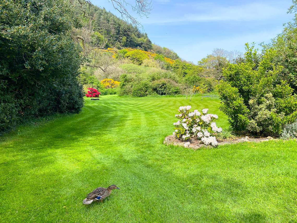
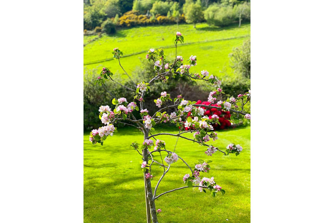
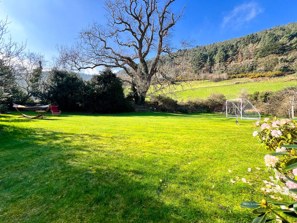
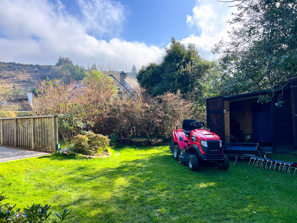
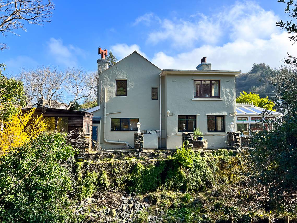
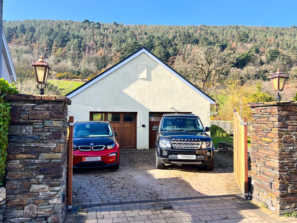
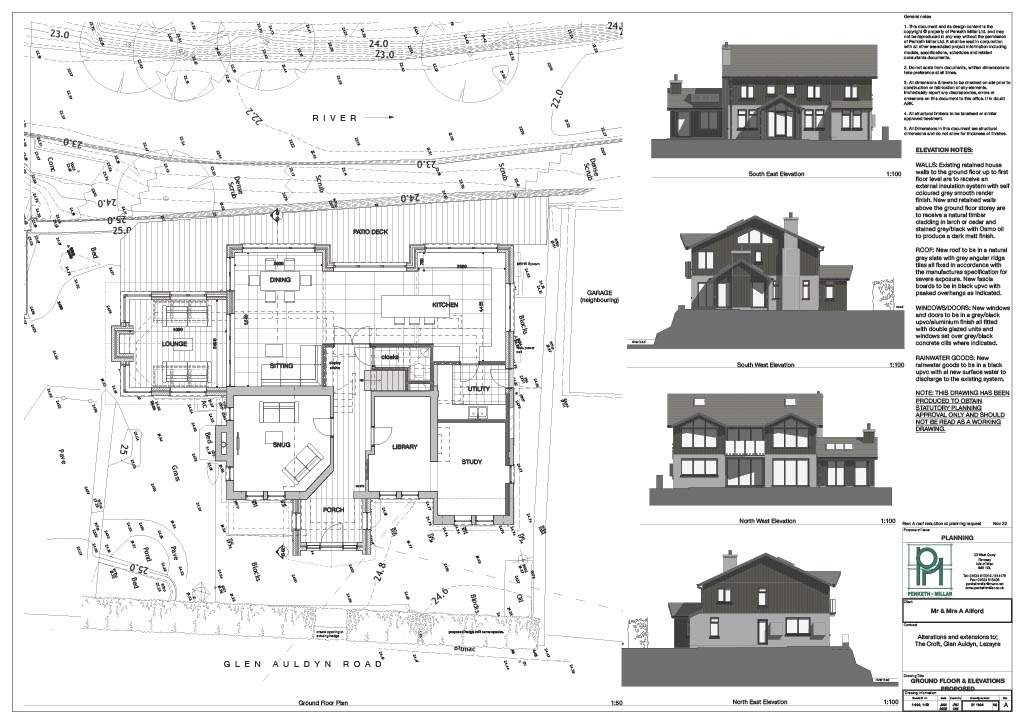
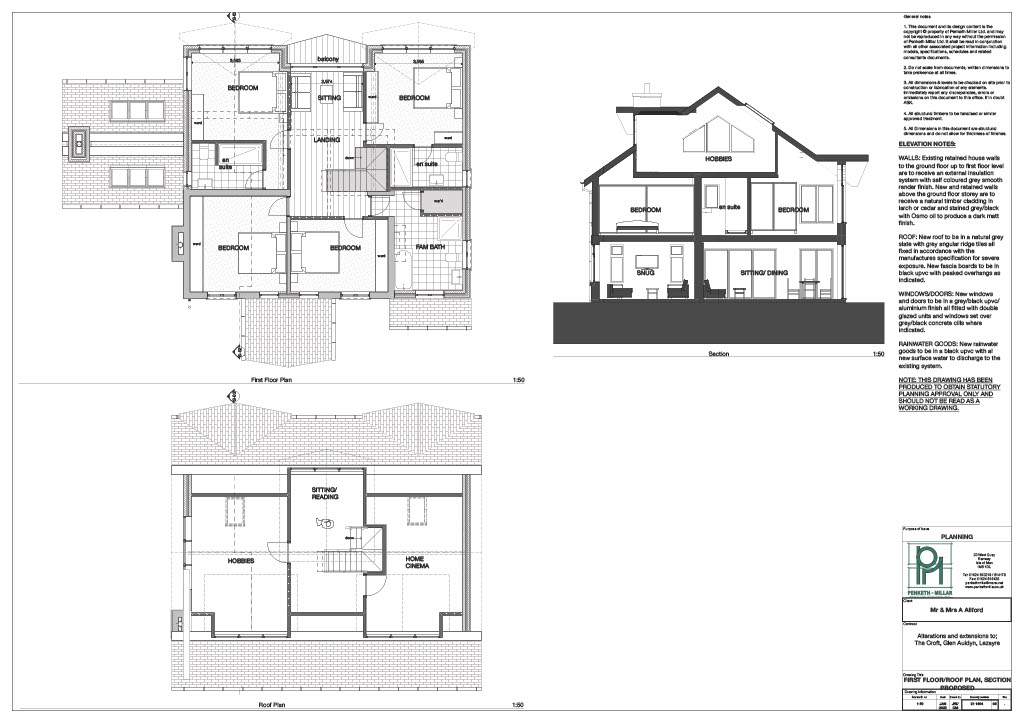





















































- Double fronted period house situated in a generous sized plot nestled within half an acre of private grounds
- PP Ref 22/00418/B to create a 5 Reception, 4 Bedroom, 3 Bathroom home with Hobby and Cinema Room
- Riverside setting with beautifully maintained gardens surrounding the property
- 3/4 Reception Rooms, Conservatory, modern fitted Kitchen with stunning views up to Skye Hill
- 3/4 Bedrooms and modern Bathroom Suite
- Single Garage currently being used as a Gym
- Detached Double Garage with first floor potential for Home Office/Games Room
- Driveway parking for 3 to 4 vehicles
- Close to Ramsey Golf Course, schools and local amenities
Black Grace Cowley are delighted to offer The Croft in Glen Auldyn to the market, a double fronted period house situated in a generous sized plot with almost half an acre of maintained grounds.
The house benefits from a spacious Entrance Hall, off which is a large formal Lounge with dual aspect windows and period fireplace, also off the entrance hall is a Study with built in bookshelves and feature fireplace. Continuing down the hall off to the right is a modern galley Kitchen overlooking the rear gardens with views over the hillside, in addition to this there is a separate Dining Room with tiled floor leading into the uPVC double glazed Conservatory with patio doors leading out onto the beautifully maintained garden.
Ascending the stairs to the first floor, there is a picture window to the rear with views up to the plantation leading to 3 excellent sized Bedrooms. The Master Bedroom and Bedroom 2 are to the front and Bedroom 3 is to the rear with dual aspect windows offering stunning views of the Glen. Also off the landing is the Family Bathroom fitted with corner bath, W.C. and wash hand basin.
In addition to the accommodation on offer within the property, there is an attached single Garage which can be accessed via the rear patio, currently being utilised as a Gym, however it could be incorporated within the main residence for additional living space.
Planning Permission granted Ref 22/00418/B to create a 5 Reception, 4 Bedroom, 3 Bathroom home with Hobby and Cinema Room
The property has oil fired central heating, with an external oil boiler and double glazing.
At the far end of the plot is a recently constructed excellent sized detached double Garage with electric gates and private driveway. Two generous up and over doors and ample vehicle storage space, double glazed windows, and side door with access to the garden. Staircase leading up to the first floor with 2 Velux windows, this space is sectioned into 3 areas, potential for Annex conversion subject to local planning permission and building control.
The grounds stretch to almost half an acre with the immediate principal gardens being mainly laid to lawn, large block paved patio to the rear looking down to the river, mature shrubs and small pond to the front. From the lawned gardens is a recently constructed footbridge over the river taking you to the extended gardens of The Croft, mature borders and recently planted fruit trees (the footbridge can accommodate a ride on mower). There is an external Storage Shed off the patio and additional storage across the river.
Perfect for a growing family looking for a semi-rural location yet within walking distance to all local amenities.
SEE LESS DETAILS
