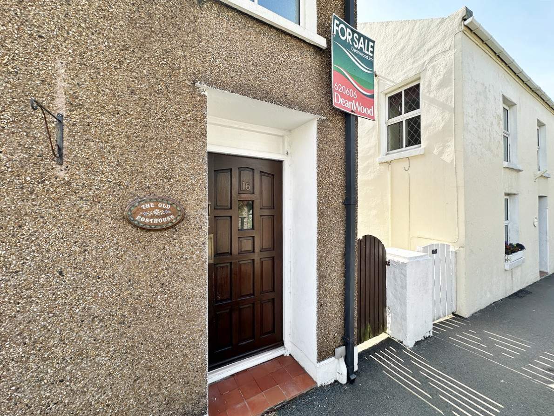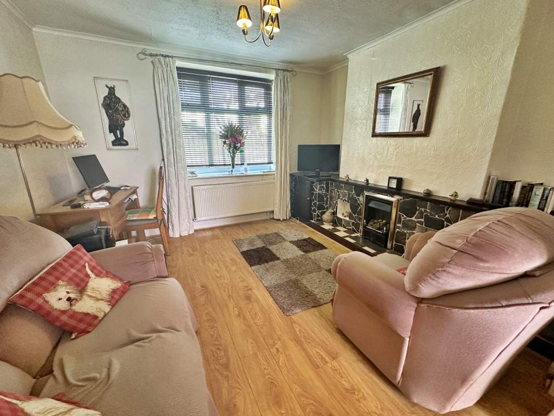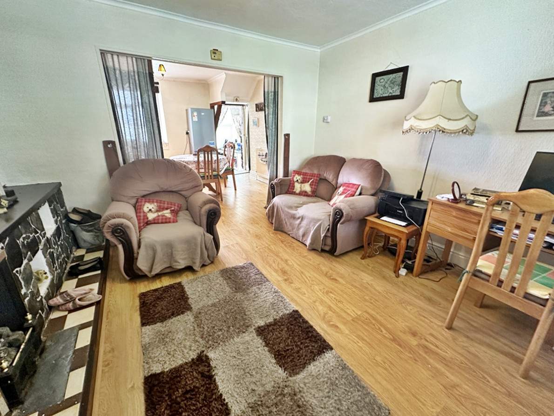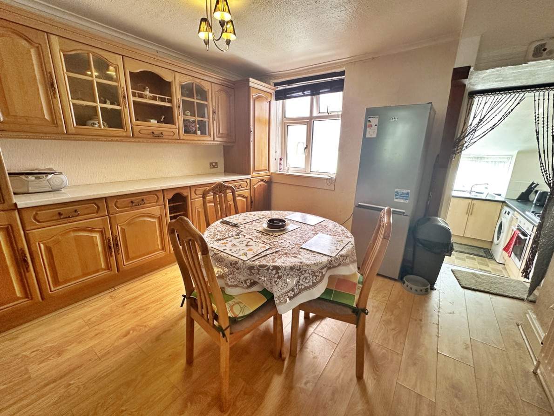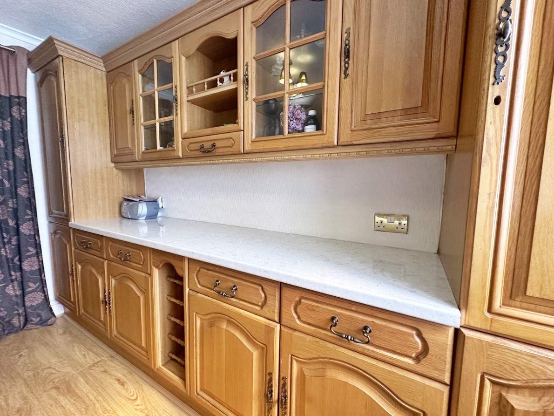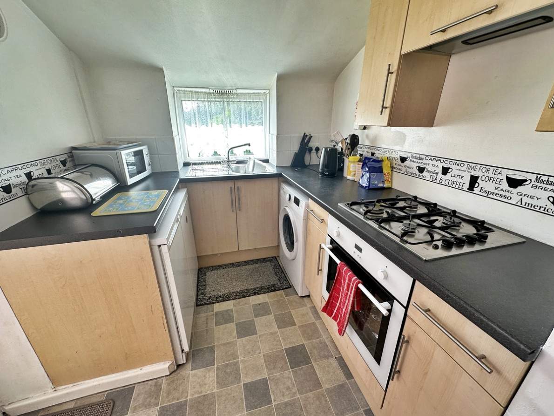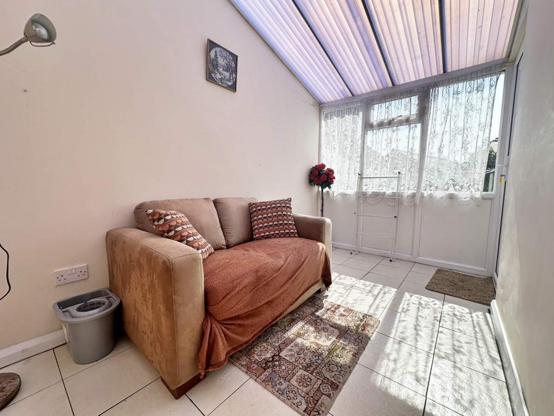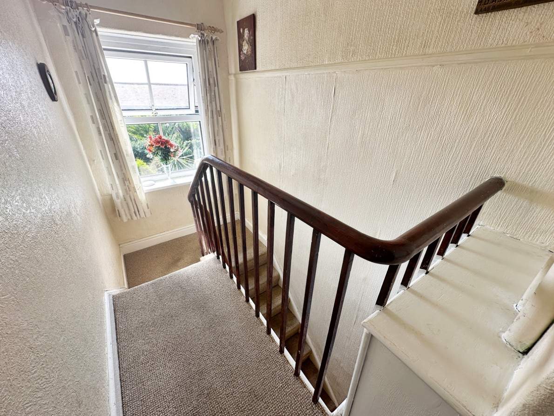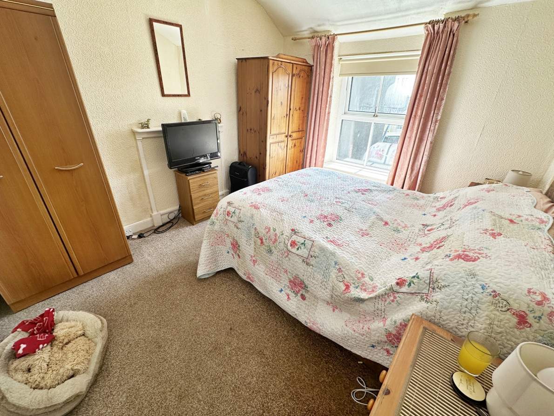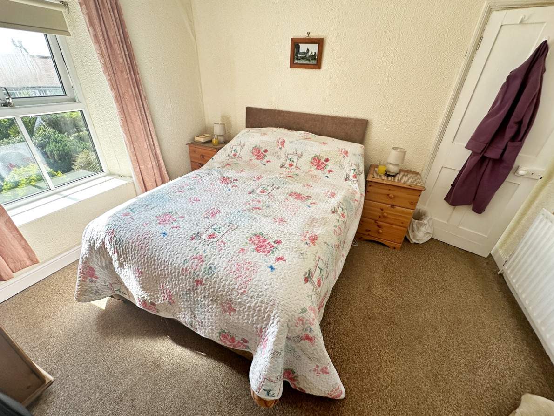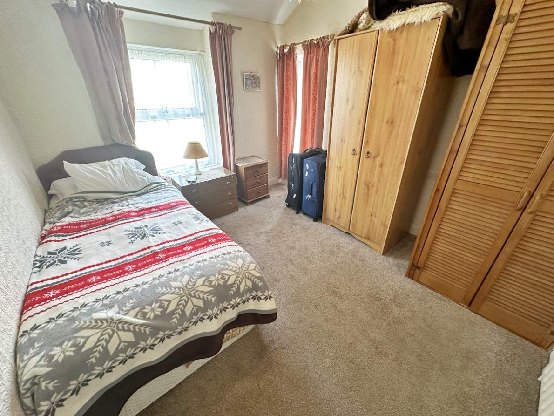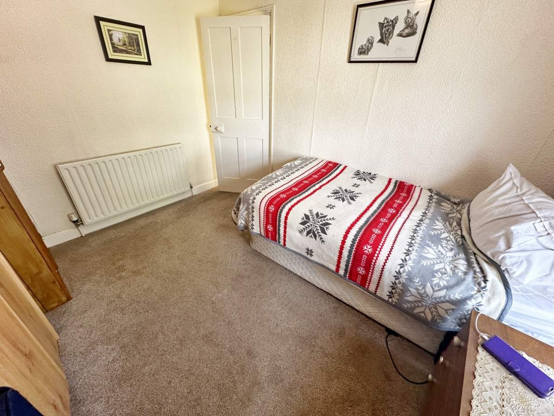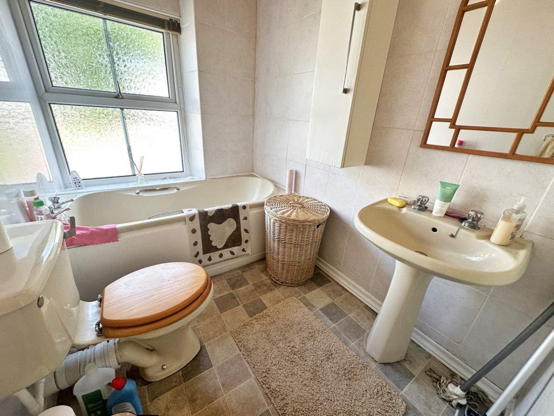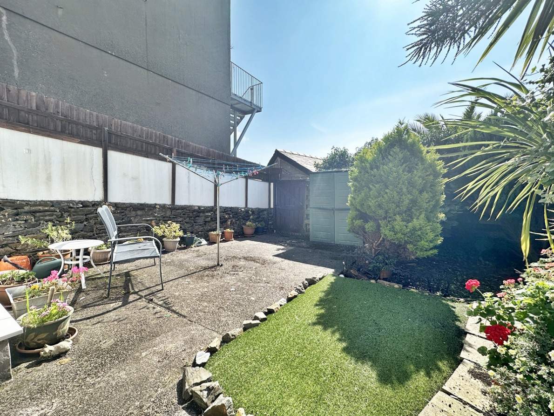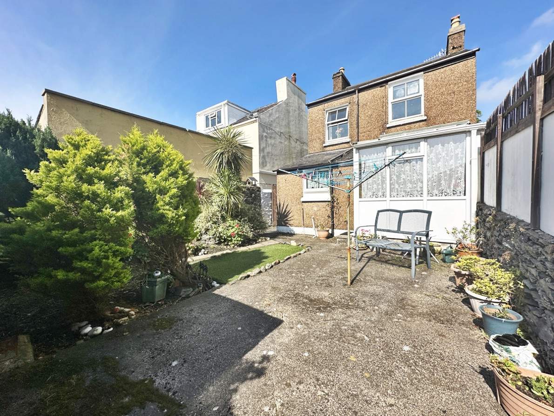Welcome to this charming detached house, perfect for those seeking comfort and convenience. As you enter, you are greeted by two spacious reception rooms, ideal for entertaining or relaxing with family. The property boasts a delightful conservatory, offering a tranquil space to unwind and enjoy views of the rear garden.
The fitted kitchen is well-appointed, providing ample storage and fitted appliances, making meal preparation a joy. Upstairs, you will find two generously sized bedrooms, each providing a peaceful retreat at the end of the day. The family bathroom is tastefully designed, ensuring a relaxing atmosphere for your daily routines.
This home benefits from gas-fired central heating and uPVC double glazing, ensuring comfort and energy efficiency throughout the year. The rear garden is fully paved, providing a low-maintenance outdoor space perfect for alfresco dining or simply enjoying the fresh air.
Don’t miss the opportunity to make this wonderful property your new home. Schedule a viewing today to fully appreciate all it has to offer.
DIRECTIONS TO PROPERTY:
The property can be approached by travelling northwards along Douglas Promenade bearing left at the end up onto Summerhill Road. Continue towards the top where this property will be found as the last house on the right hand side, before reaching the roundabout in Onchan village.
GROUND FLOOR
ENTRANCE VESTIBULE Door to:-
ENTRANCE HALL Stairs leading off to first floor. Understairs storage cupboard.
LIVING ROOM (11’10” x 10’10” approx) Feature stone fireplace along one wall with tiled hearth and wooden mantel over and gas fire inset. Storage and shelving. Wood flooring. Archway open to:-
DINING ROOM (11’8” x 11’4” approx) Fitted wall and base units with laminated worktop. Glazed display cabinets. Wood flooring. Open through to:-
FITTED KITCHEN (7’1” x 6’11” approx) Fitted wall and base units with laminated worktops incorporating a 1 bowl stainless steel sink with mixer tap and drainer. Combination oven/grill with 4-ring gas hob and filter hood over. Door to:-
CONSERVATORY (11’6” x 6’6” approx) Tiled floor. Door to rear.
FIRST FLOOR
LANDING
BEDROOM 1 (11’4” x 10’0” approx)
BEDROOM 2 (11’0” x 9’5” approx) Airing cupboard housing gas fired central heating boiler.
FAMILY BATHROOM (13’3” x 5’6” max) Suite comprising panelled bath, shower cubicle with shower attachment, pedestal wash hand basin and WC. Fully tiled walls. Radiator. Fitted cupboard. Wood panelled ceiling.

