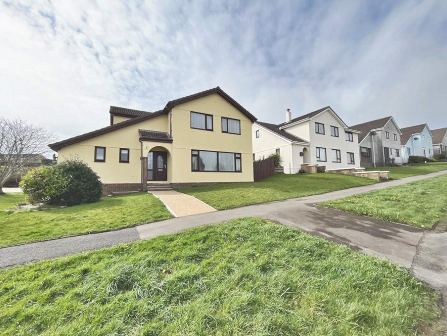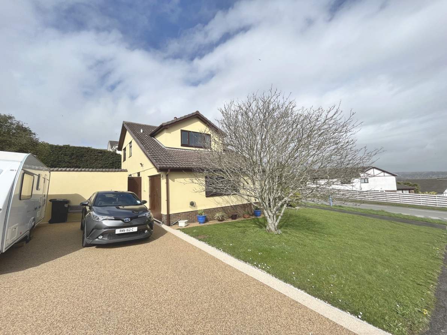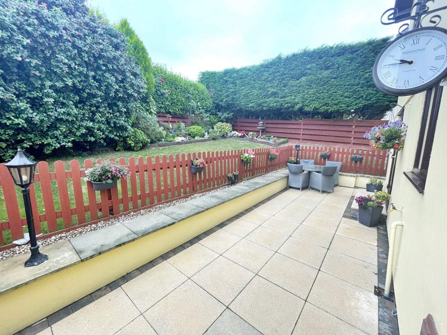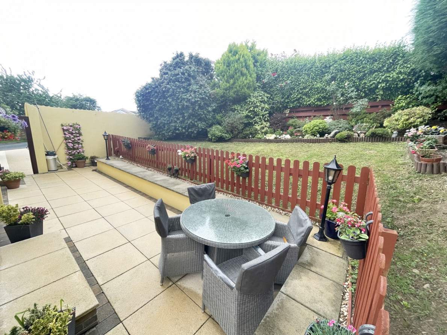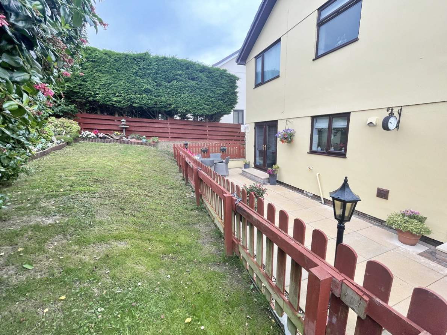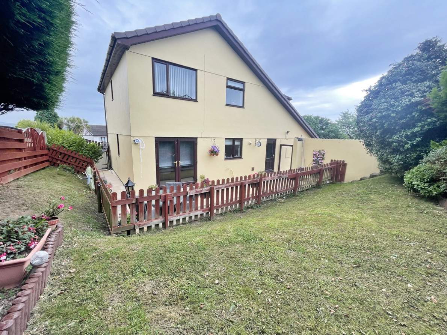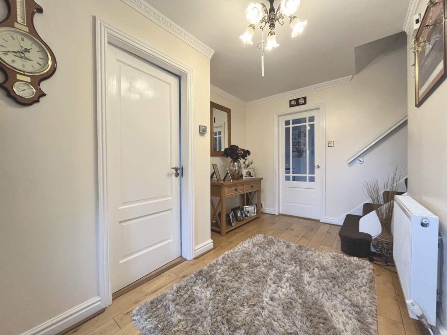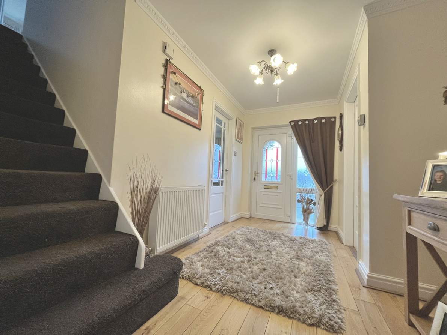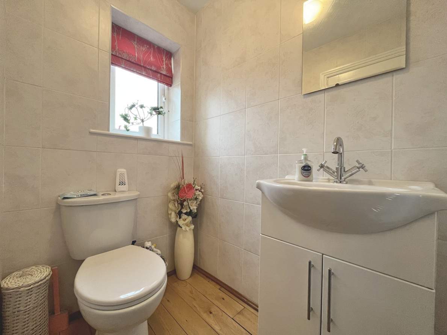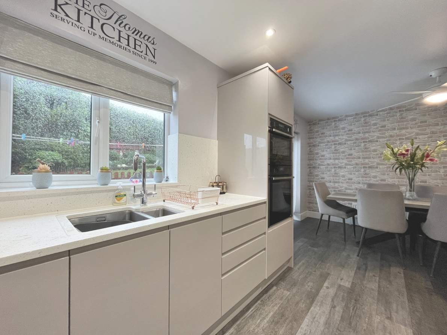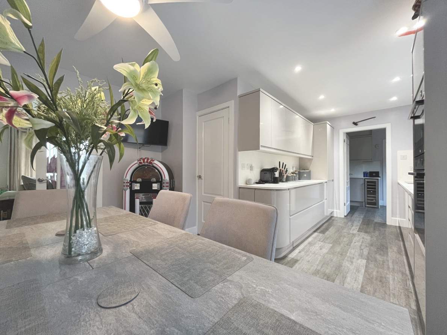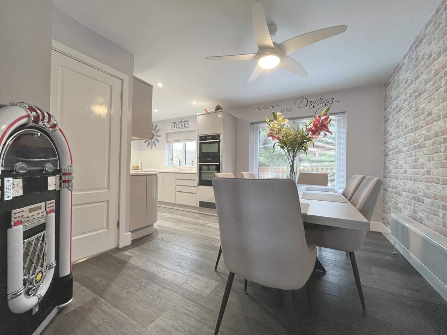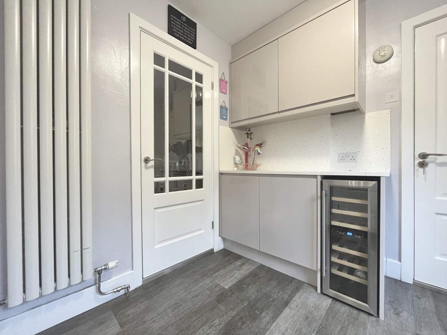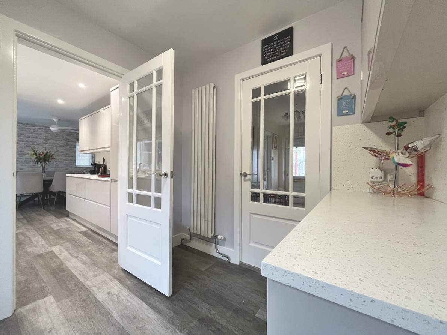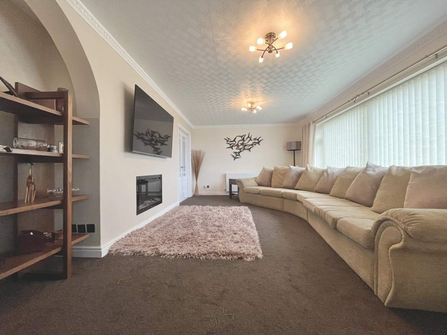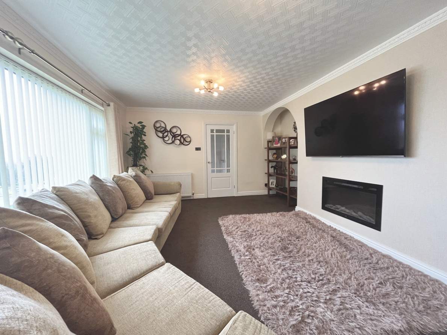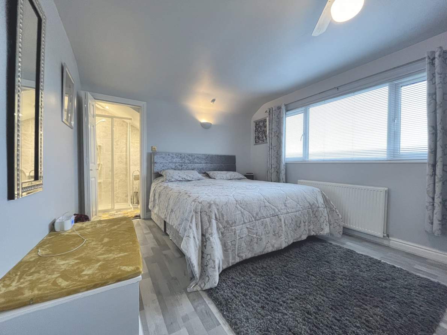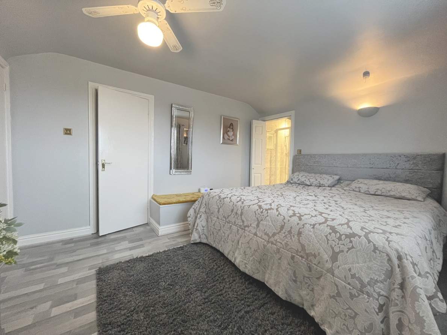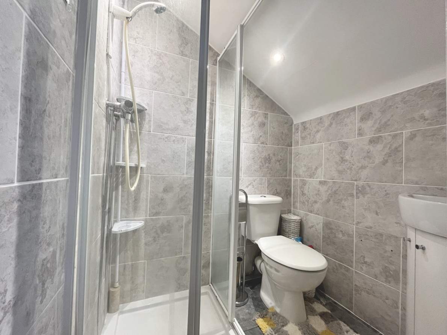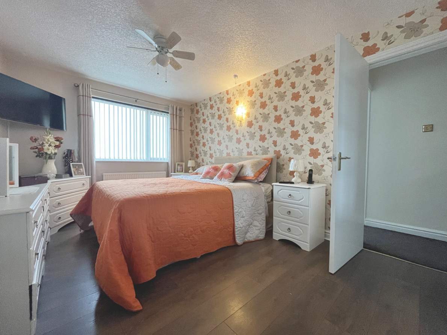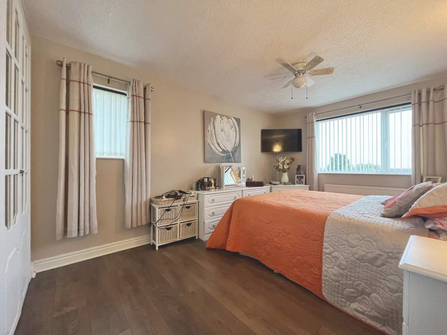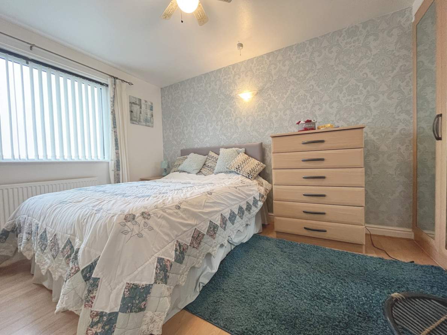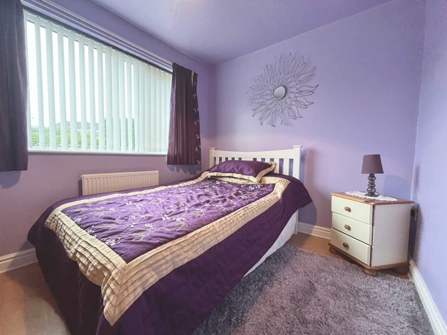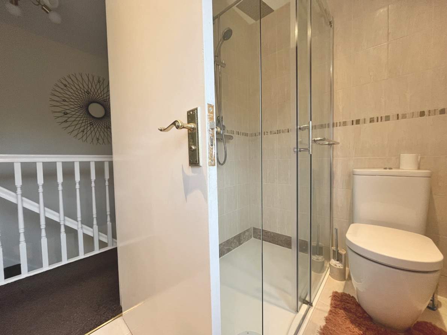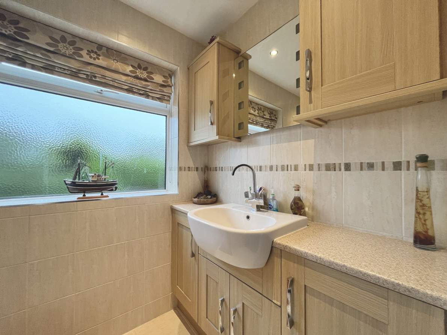A Detached Family Property in a Convenient Location
Easy Commute to Schools, Shops and Surrounding Amenities
Living Room
Attractive Kitchen/Dining Room
Utility Room
Cloakroom
Master Bedroom with En-Suite Shower Room
3 Further Bedrooms
Family Shower Room
Integral Garage
uPVC Windows
Oil Fired Central Heating
Driveway for 4 Cars
To the front of the property is an open lawn with an attractive resin footpath leading to the front door. The pathway continues to the side of the property where you can find a large easy to maintain driveway providing off road parking for 4 cars. To the rear of the property is a private and secluded patio area with a lawn area and mature shrubs and flowers to boundaries.
The price is to include fitted floor coverings
DIRECTIONS TO PROPERTY:
Travelling out of Douglas on New Castletown Road, turn right at the second set of traffic lights onto Anagh Coar Road. Follow the road past the shops and take the second turning on the right onto Stevenson Way, where No. 1 can be found a short distance on the left hand side.
GROUND FLOOR
ENTRANCE PORCH Steps up to covered porch leading to uPVC glazed front door with glazed side panel.
ENTRANCE HALL (5’9” x 12’3” approx.) Wood flooring. Stairs to first floor. Telephone point. Decorative coving.
CLOAKROOM (4’3” x 5’7” approx.) WC, pedestal hand wash basin with storage cupboard below. Heated towel rail. Fully tiled walls. Window with opaque glass. Wood flooring.
LIVING ROOM (19’7” x 11’6” approx.) Feature electric fire. Large uPVC picture window providing views over rooftops. TV and satellite points. Decorative coving. Twin pendant lights. Glazed doors leading to:-
DINING KITCHEN (19’6” x 12’7” approx.) An attractive modern fitted kitchen finished in high gloss (grey) fronted cupboard and drawers with a contrasting Minerva worktop incorporating a 1½ bowl stainless steel sink and chrome Quooker tap and Minerva splash backs. Appliances include 4 ring induction hob with integrated extractor fan, Neff fridge freezer and Neff double oven and microwave oven. Laminate wood flooring. Recessed downlights. Spacious dining area with double doors opening to private and secluded patio and garden, TV point. Under-stairs cupboard. Glazed door leading to:-
UTILITY ROOM (8’0” x 7’7” approx.) Matching high gloss wall and base units with stone worktops. Husky wine fridge. uPVC door to garden and patio area. Door to:-
INTEGRAL GARAGE (8’6” x 20’5” approx.) Double doors. Large uPVC window. Power, light and water installed. Wall and base units providing plenty of storage and fully functioning Whirlpool oven and microwave. Plumbing for washing machine and tumble dryer. Worcester oil fired central heating boiler.
FIRST FLOOR
LANDING Loft access.
BEDROOM 1 (10’9” x 13’2” approx.) Large picture window providing views towards Douglas Bay. Walk-in cupboard with hanging space and light. Laminate wood flooring.
EN-SUITE Enclosed shower cubicle with tiled surround and glass screen with sliding doors, WC and corner wash hand basin with storage below. Attractive tiled walls and floor. Extractor fan. Recessed lights.
BEDROOM 2 (9’8” x 14’2” approx.) A good sized double bedroom enjoying front aspect views over Douglas. Wall to wall fitted wardrobe with handing, shelving and mirrored doors. TV and telephone points. Laminate wood flooring. Wall light.
BEDROOM 3 (9’4” x 11’6” approx.) Front aspect views. Built-in wardrobes with hanging, shelving and mirrored doors. Laminate wood flooring. Wall light.
BEDROOM 4 (9’8” x 8’2” approx.) Rear views over garden. Built-in wardrobes with hanging and shelving. Laminate flooring.
FAMILY SHOWER ROOM Modern three piece suite comprising large walk-in shower with glass screen and sliding door, WC and wash hand basin with vanity storage below and matching wall units above with illuminated mirror. Attractive tiled walls with tiled flooring and under flooring heating. Recessed lights and extractor fan and electric heater. Window with opaque glass.
