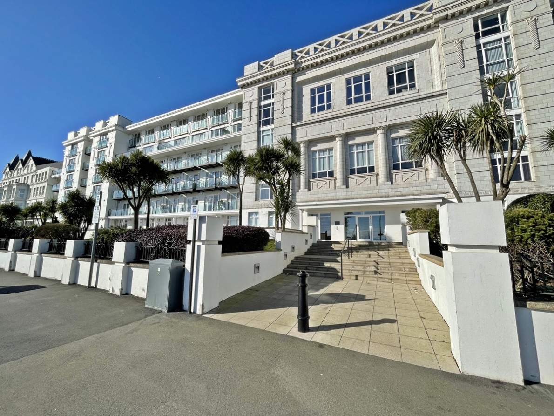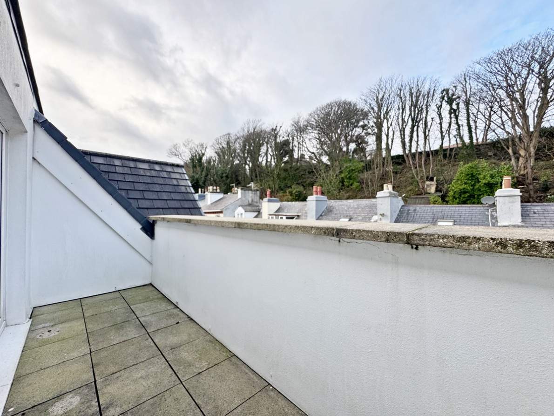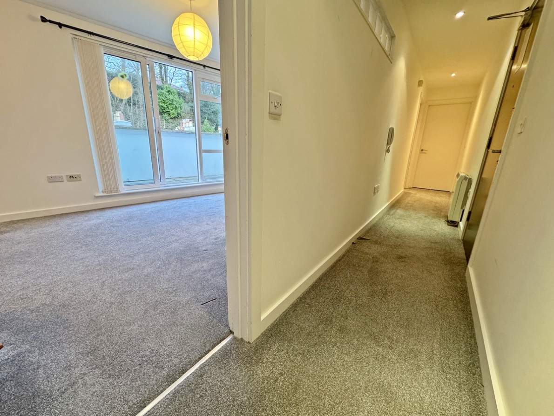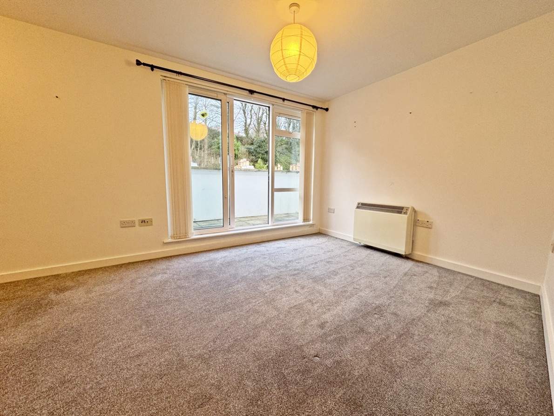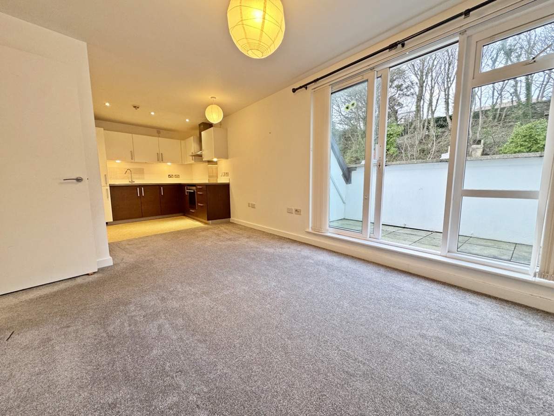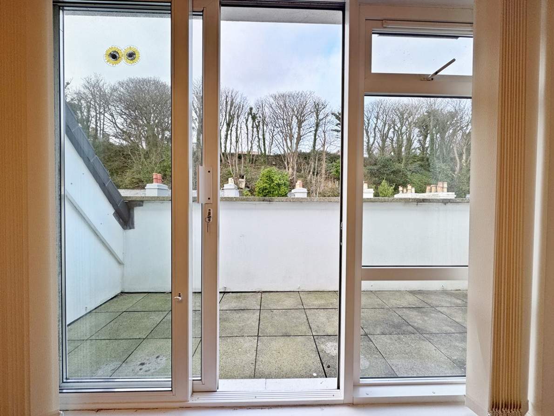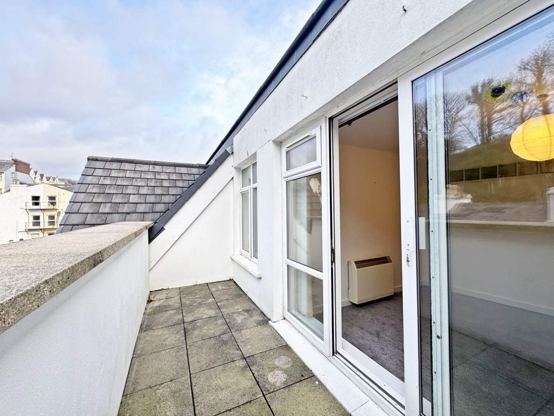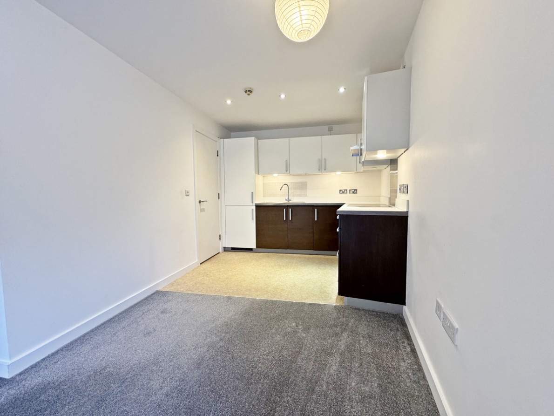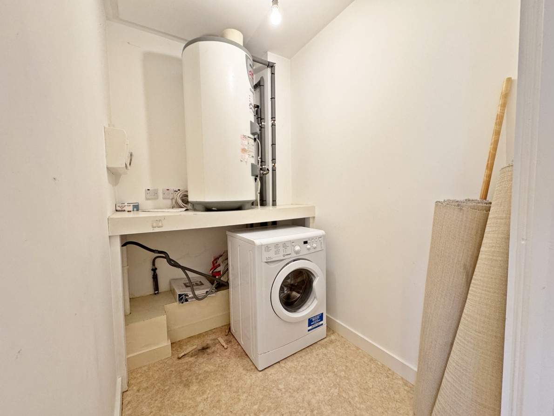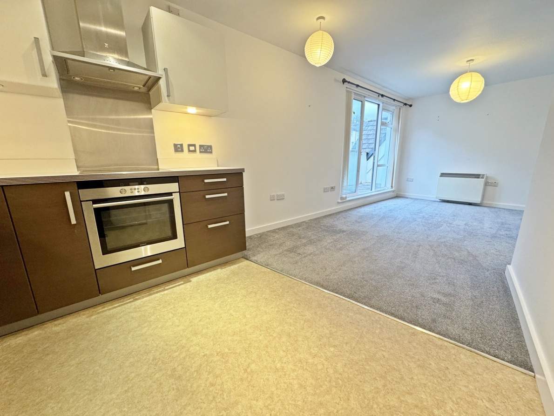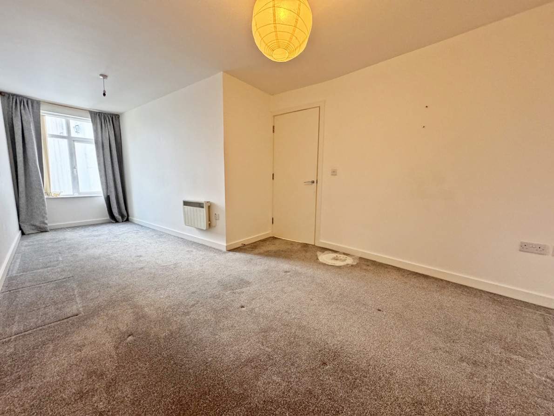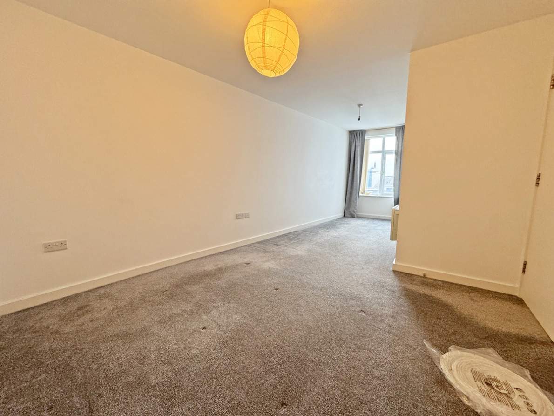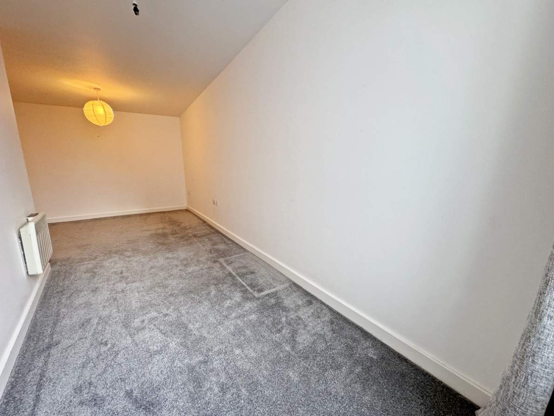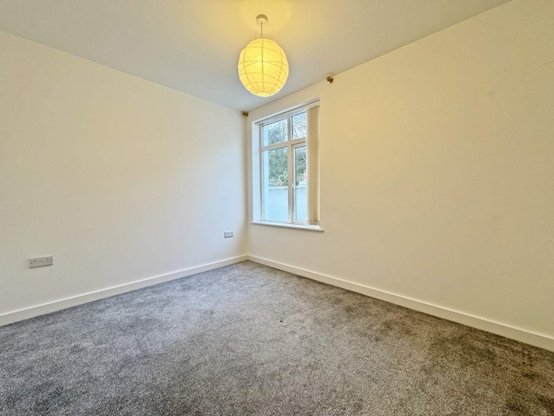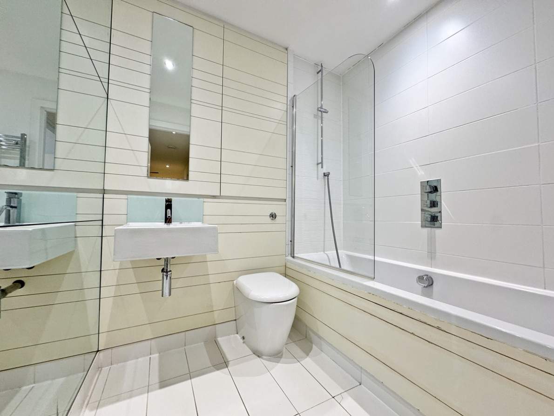Welcome to 134 Spectrum Apartments, a contemporary two-bedroom, one-bathroom home located in the heart of Douglas Promenade. Built in 2008, this modern apartment offers a blend of comfort and convenience, with excellent access to local amenities, public transport links, and the scenic beachside walks of Douglas.
The apartment boasts a spacious, open-plan living and kitchen area, perfectly designed for modern living. The kitchen is fully fitted with integrated appliances, providing everything you need for a functional and stylish cooking space. Just off the kitchen, you’ll find a generously sized utility room, which houses the electric Megaflow system and provides plumbing for a washer-dryer.
The living area is bright and inviting, thanks to its fully glazed sliding doors that open onto a private outdoor terrace. This terrace is the perfect space to enjoy the fresh sea air, with room for a small table and chairs, making it ideal for entertaining or relaxing.
The main bedroom is well-proportioned, offering ample space for wardrobes and other furnishings. The second bedroom, located adjacent to the main, is ideal as a guest room, home office, or additional bedroom. At the opposite end of the hallway is a modern bathroom, complete with a bath and shower attachment for your convenience.
Further benefits include a secure, allocated parking space (Parking Space No.87), providing peace of mind in this central location.
