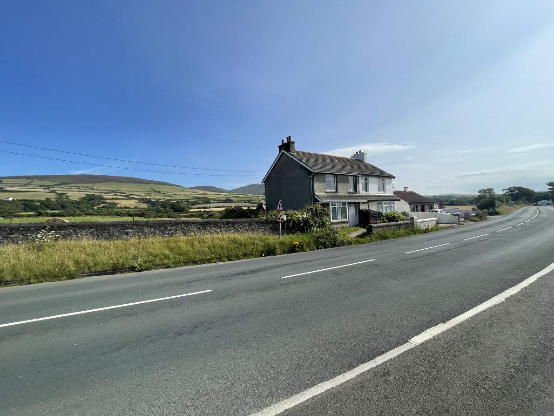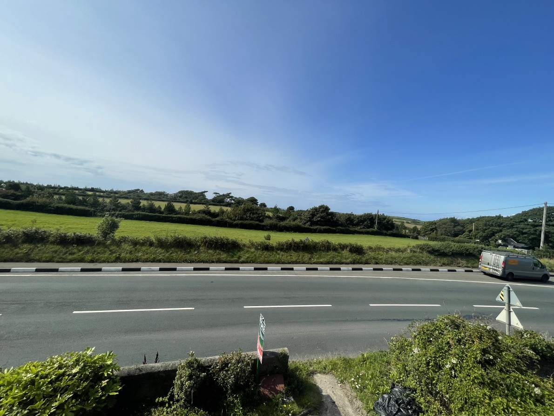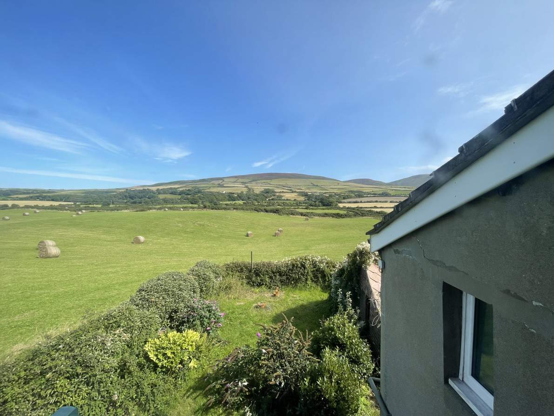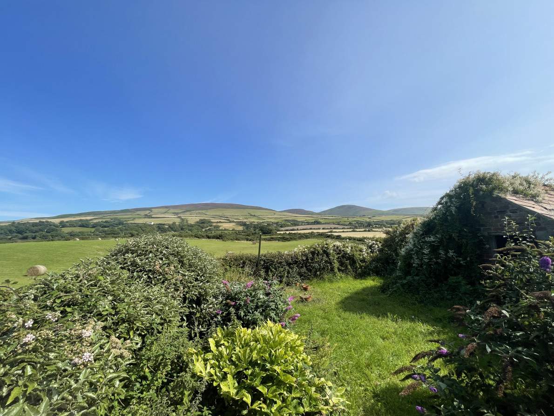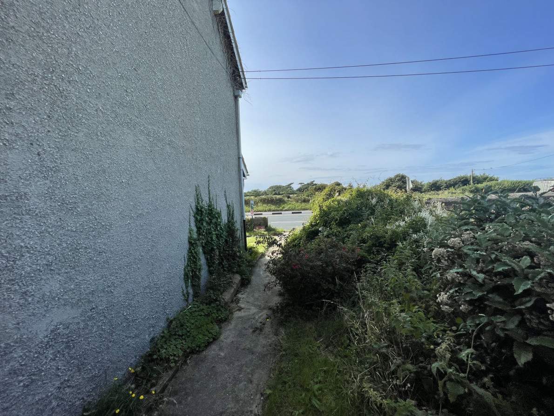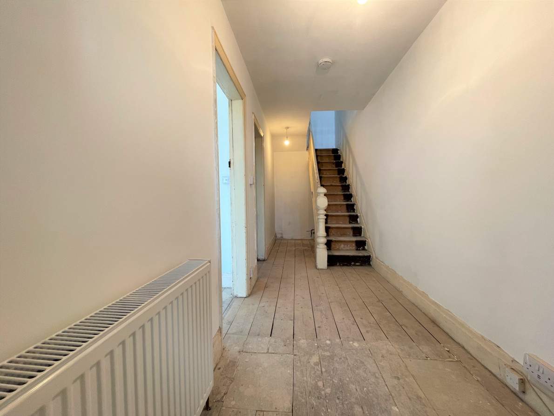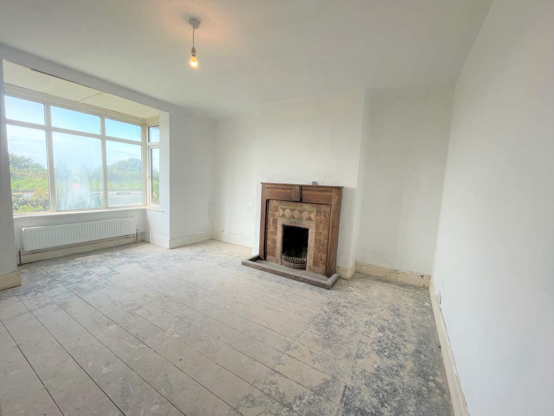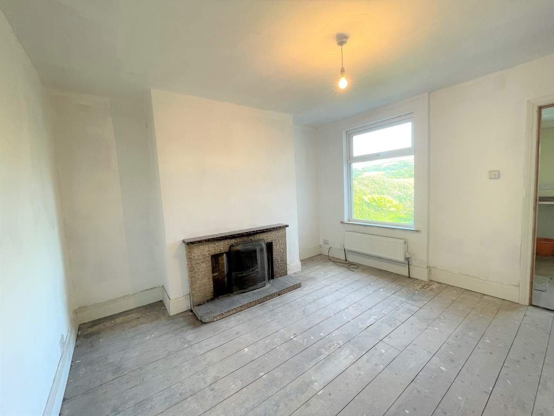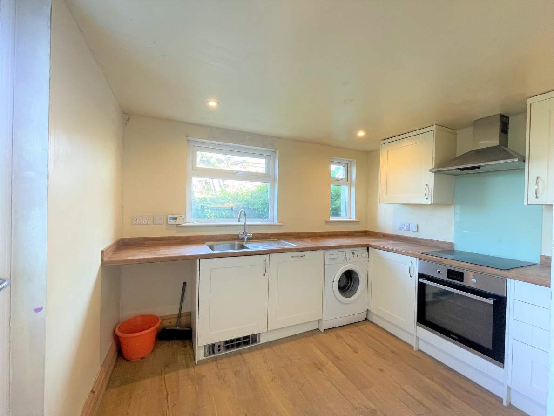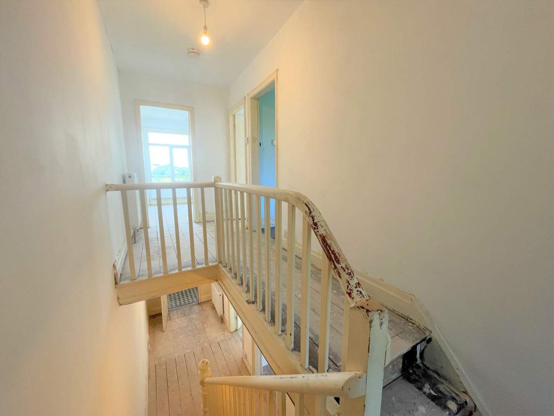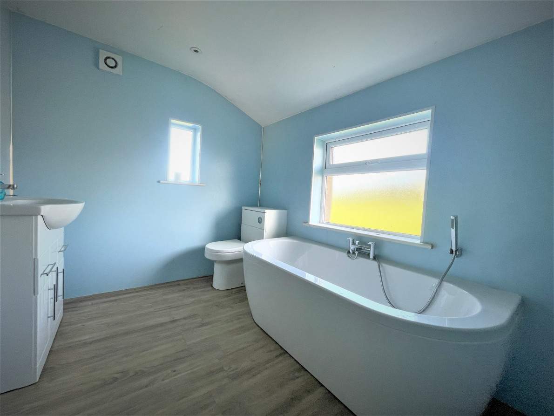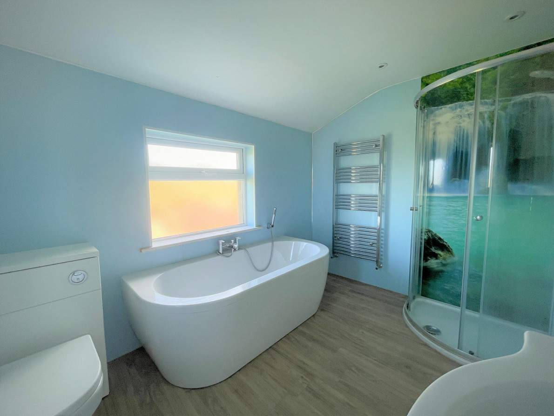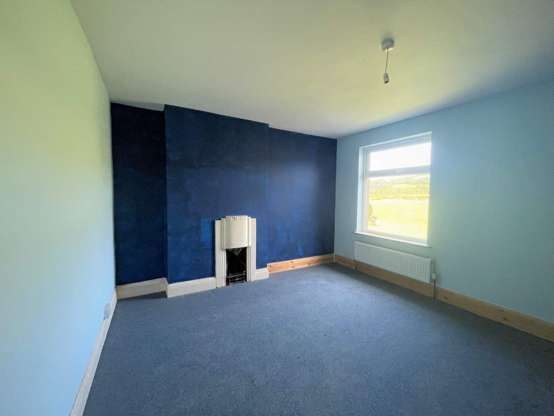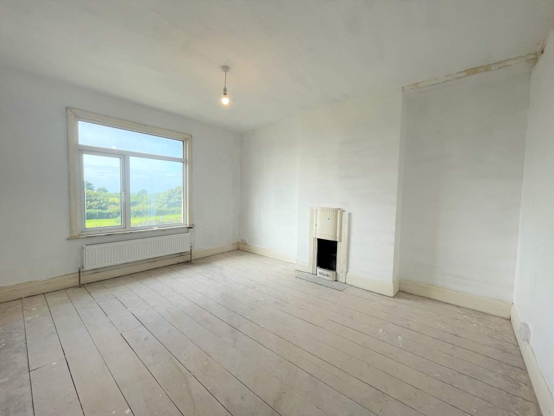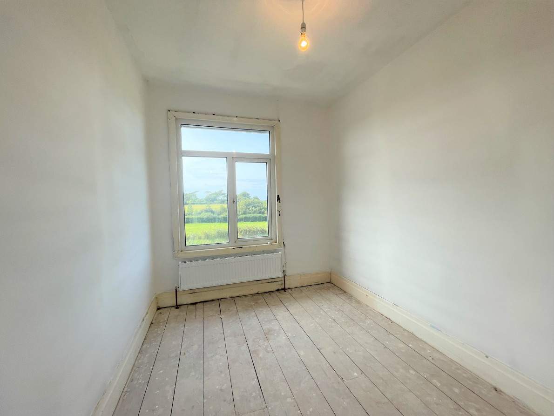Windyridge is both an interesting and exciting prospect. Fantastically situated in a highly desirable location on the TT course, a mere 320 meters from Kirk Michael Garage, with fantastic rear rural vistas and sea views from the front.
The property is a family house down to a tee. The spacious garden and sizable living accommodation with high ceilings and character features combine to offer the prospective purchaser a highly attractive property, an excellent place to bring up a family in close proximity to Kirk Michael school and a host of village amenities. Being on one of the most famous corners of the TT course there is excellent income potential and prospects for motorbiking enthusiasts alike.
The ground floor comprises bay fronted sitting room with fireplace, a light and spacious dining room with wonderful views of the surrounding picturesque countryside. A rear extension houses a well-appointed kitchen.
Ascending the stairs there is a well-proportioned bathroom above the kitchen at the top of the stairway. The remainder of the 1st floor incorporates the three bedrooms, two of which are particularly attractive all bedrooms benefit from elevated views of the surroundings. Above the landing is a large loft space, ideal for turning into a dormer and further accommodation, benefiting from the unique situation the property sits. Additionally, there is potential for further extension and for providing parking to the front (subject to achieving the necessary planning consents).
Recently, there has been a not insignificant investment by the vendor, in terms of improving the accommodation provided, plastering, maintenance and decoration; as well as recent improvements in the heating and electrical services.
The floors, kitchen and bathroom have been left for the purchaser to add their own stamp to the property to their own tastes.
Externally, there is a mature front and rear garden with outbuilding. The front is lawned bounded by a low level wall and path to the front door. A deceptively wide lefthand elevation offers excellent potential to create parking on the property with garage/carport. The rear is has a landscaped lawn with 180 degree views of rolling countryside. Mature shrubs. Plus a decking area currently overgrown. There is also an attractive outbuilding crying out for renovation.
Overall Windyridge offer an exciting project to totally modernise and bring about a first class family home in a highly desirable location, thus viewings are very much recommended.
Directions
From Kirk Michael School take the A3 towards Ramsey through the village. Carry on out of the village just outside is a parking area on the left at Rhencullen, opposite on the right is the property, denoted by our Deanwood for sale sign.
Entrance Hall
Wood flooring, downlighting, door to hallway.
Hallway
Wood flooring, panel radiator, potential for understairs storage cupboard, downlighting.
Sitting Room (14’8 x 13’0)
Coal fireplace, wood flooring, panel radiator, downlighting.
Dining Room (13’0 x 11’3)
Coal fireplace, wood flooring, panel radiator, downlighting.
Kitchen (10’7 x 10’0)
Wood effect flooring, spotlighting, fitted wall and floor mounted units, laminate work tops panel splashback, stainless steel drop in sink drainer and mixer tap, plumbing for washing machine, integral fridge freezer, Zanussi electric oven, halogen hob and extractor fan.
Landing
Wood flooring, downlighting, panel radiator
Bathroom (9’10 x 7’5)
Wood effect flooring, spotlighting, freestanding bath with shower attachement, back to wall WC, vanity sink with mixer tap, shower cubicle with mains fed mixer shower, heated towel rail, panel walling. Extractor fan.
Bedroom 1 (13’7 x 11’3)
Coal fireplace, wood flooring, panel radiator, downlighting.
Bedroom 2 (12’7 x 11’7)
Coal fireplace, wood flooring, panel radiator, downlighting.
Bedroom 3 (9’4 x 7’5)
Coal fireplace, wood flooring, panel radiator, downlighting.
