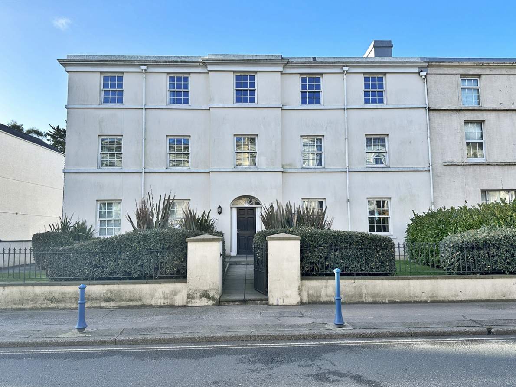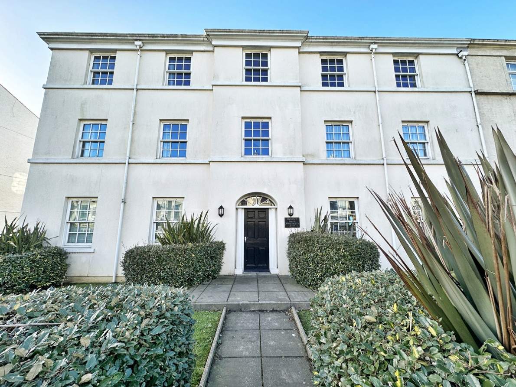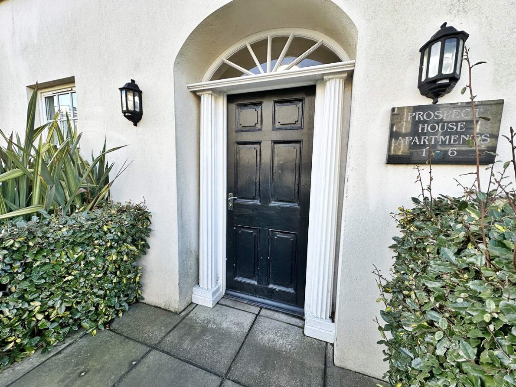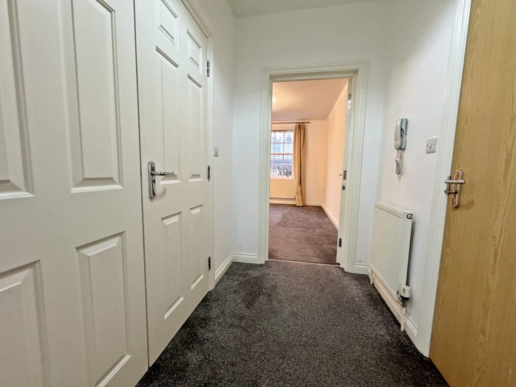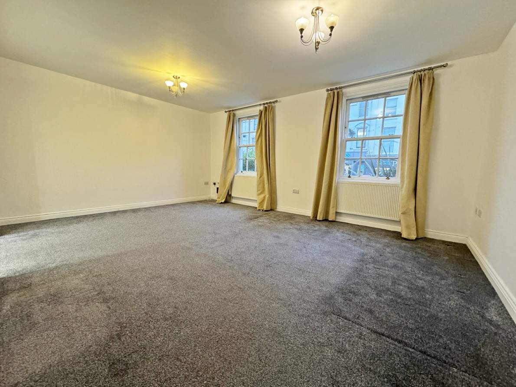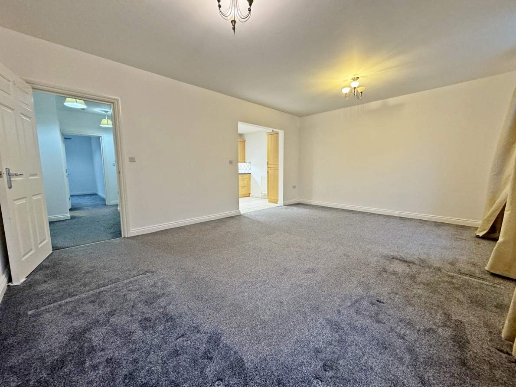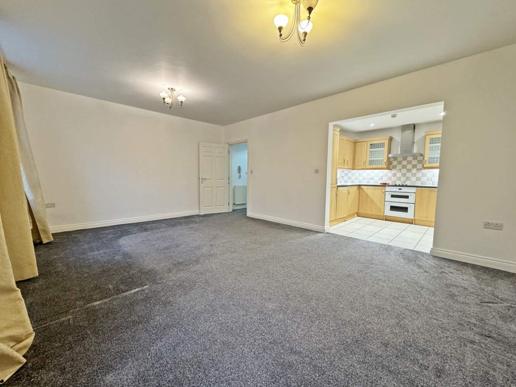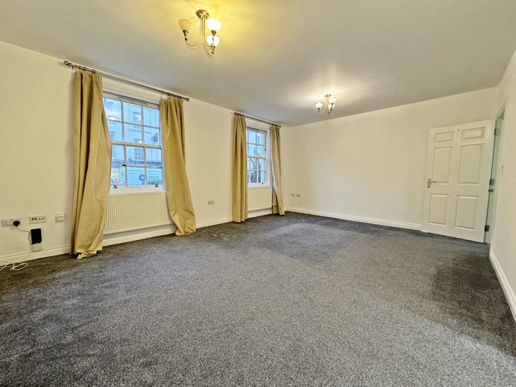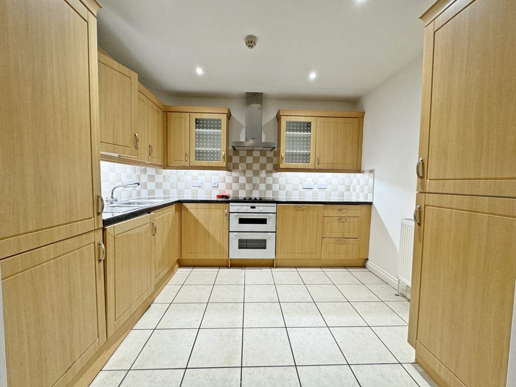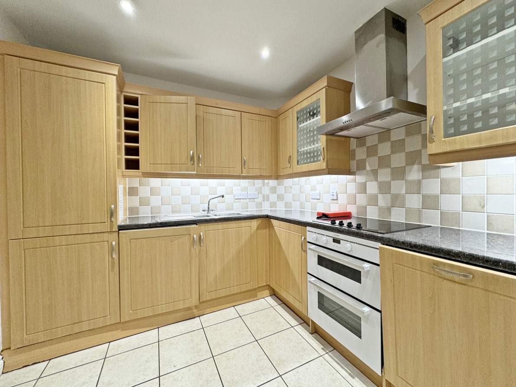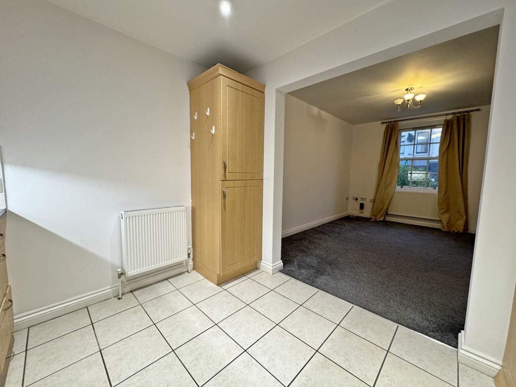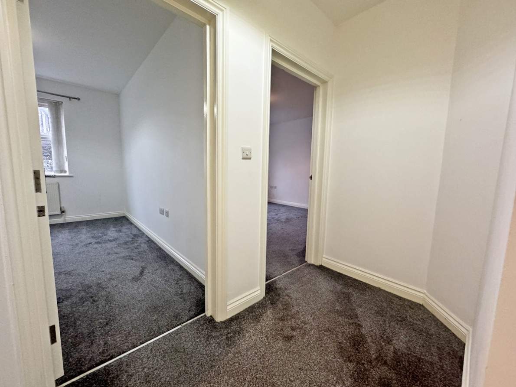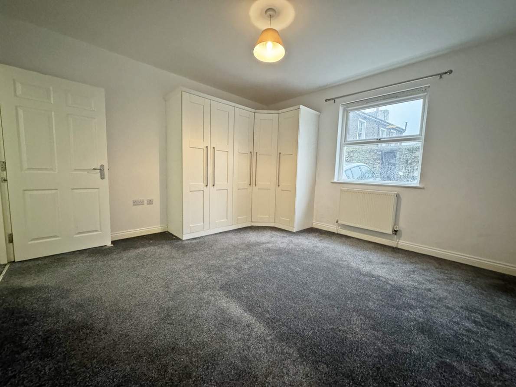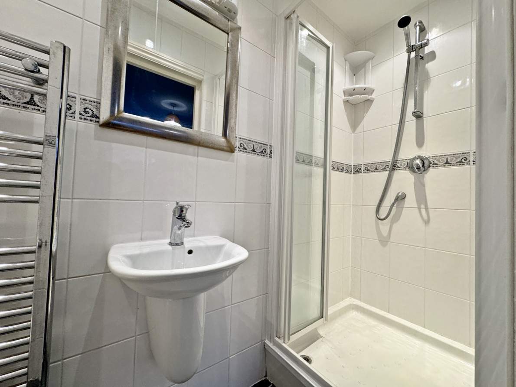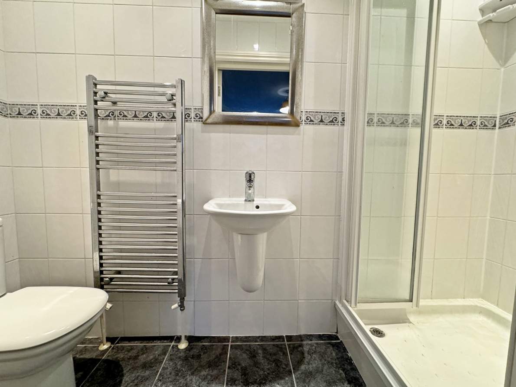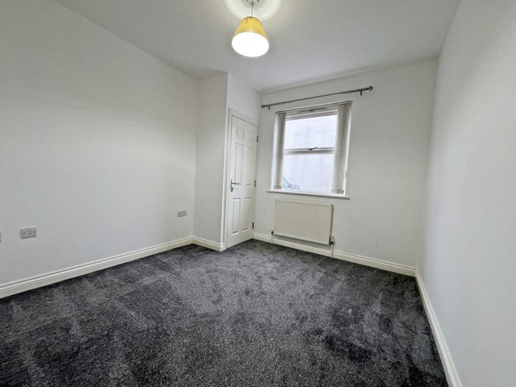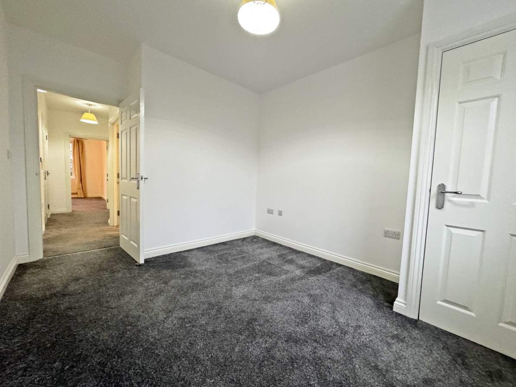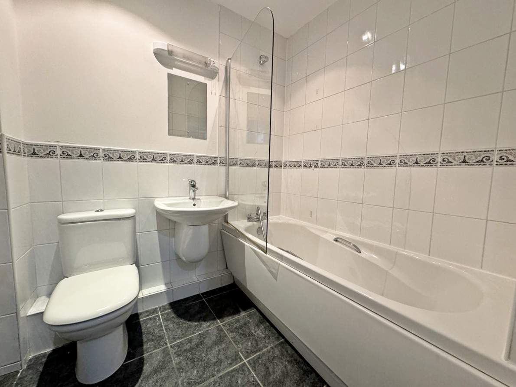Presenting a lifestyle of sophistication and convenience, Prospect House on Woodbourne Road unveils a superb purpose-built ground floor apartment, perfectly situated in a convenient town location. This residence boasts high-quality fixtures and fittings throughout, promising a harmonious blend of comfort and modern elegance.
The large Lounge creates an inviting atmosphere for relaxation or entertaining guests. The well-appointed fitted kitchen adds a touch of culinary luxury, enhancing the overall appeal of the home. Two generously sized bedrooms one of which with a luxurious En-Suite as well as the Modern Family Bathroom.
This apartment ensures year-round comfort with its gas-fired central heating and double-glazed windows, providing an energy-efficient and cosy living environment. The convenience of allocated parking adds to the allure, offering a hassle-free urban lifestyle.
Prospect House represents a rare opportunity to experience urban living at its finest, where every detail has been carefully curated to enhance the quality of life. Don’t miss the chance to make this exceptional apartment your new address, where style and convenience converge seamlessly.
GROUND FLOOR COMMUNAL ENTRANCE Audio/visual entry system. Fire alarm panel. Private post boxes. Cupboard housing service
meters. Door to:-
COMMUNAL ENTRANCE HALL Staircase to upper floors. Understairs storage areas. Dado rail.
APARTMENT 2 PRIVATE ENTRANCE HALL Security entry phone. Large storage cupboard.
LOUNGE (18’6” x 13’8” approx) Good size room. Double glazed sash windows. TV, satellite and telephone connections.
Access to:-
FITTED KITCHEN (10’4” x 8’5” approx) Attractively fitted with a range of Beech style base and wall units with laminated worktops incorporating a stainless steel sink. Tiled splashbacks. Under pelmet lighting. Stainless steel Indesit electric double oven/grill with Belling ceramic hob and stainless steel extractor canopy above. Integrated dishwasher and fridge/freezer. Radiator. Fire blanket. Low voltage down lighters. Tiled floor.
BEDROOM 1 (13’0” x 12’11” approx) TV, satellite and telephone connections.
EN-SUITE SHOWER ROOM Fitted with a modern white Roca suite comprising walk-in shower cubicle with shower, wash hand basin and WC. Chrome fittings. Heated towel rail. Low voltage down lighters. Extractor fan. Ceramic tiled floor.
BEDROOM 2 (12’11” x 9’10” approx) Storage cupboard housing Vokera gas combi central heating boiler. TV, satellite and telephone connections.
BATHROOM Fitted with a modern white suite comprising panelled bath with mixer tap/shower attachment, wash hand basin and WC. Chrome fittings. Heated towel rail. Low voltage down lighters. Ceramic tiled floor.
