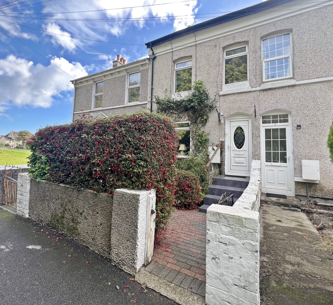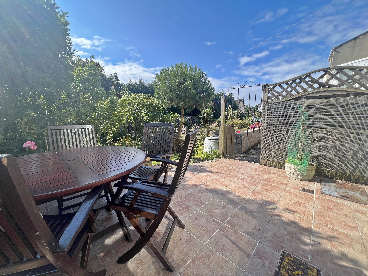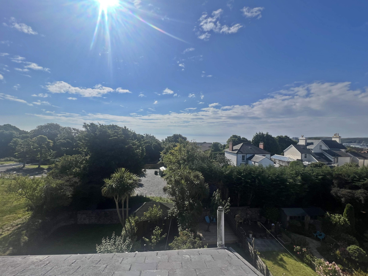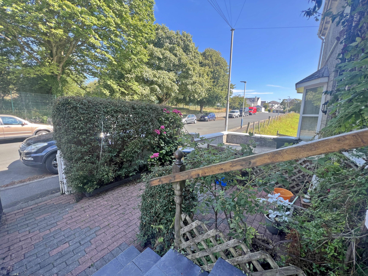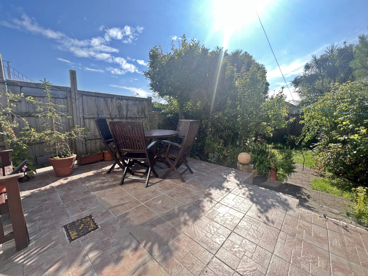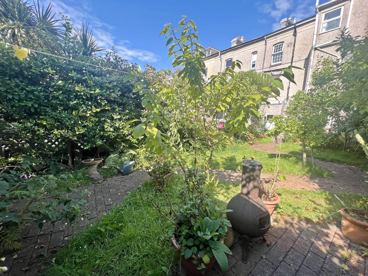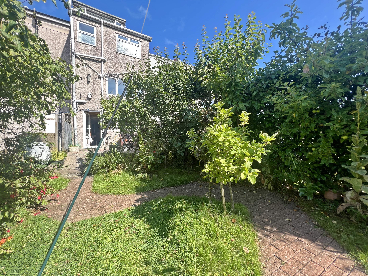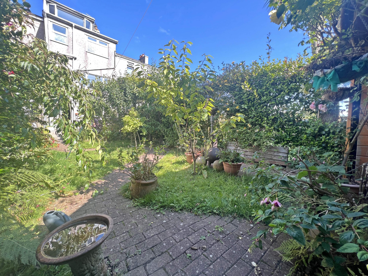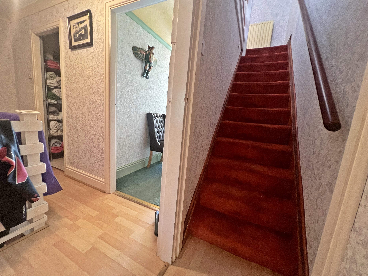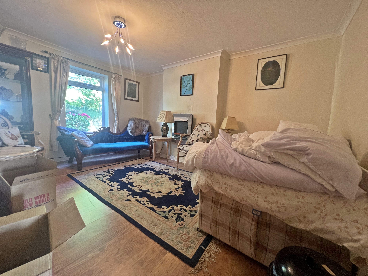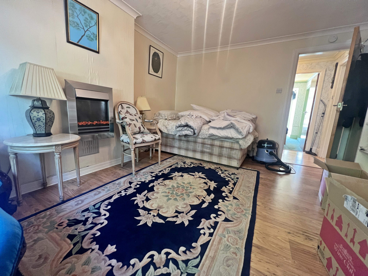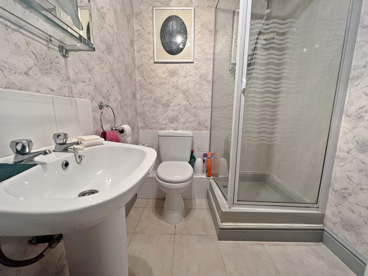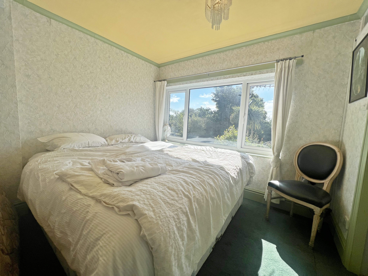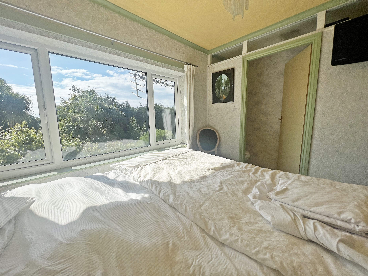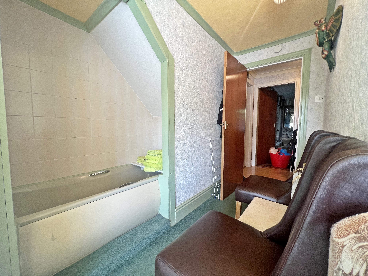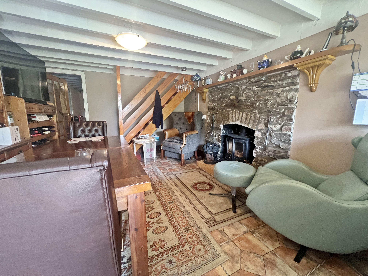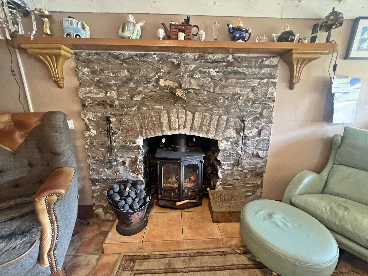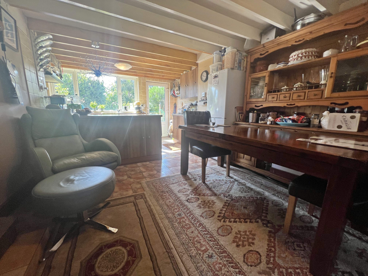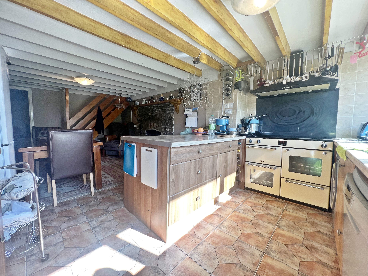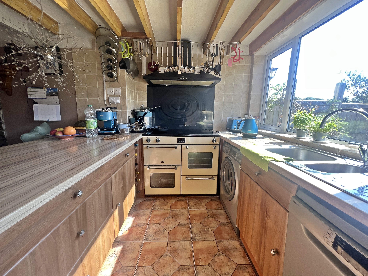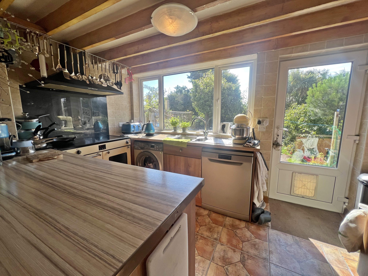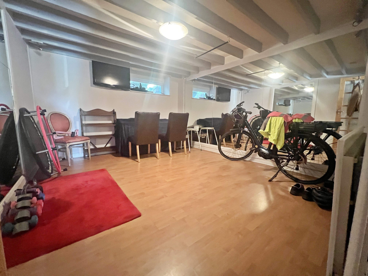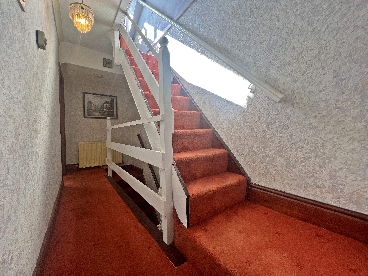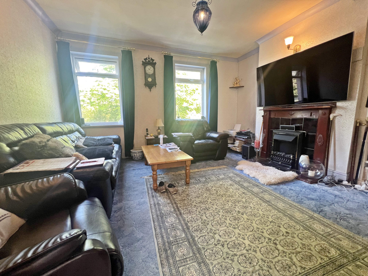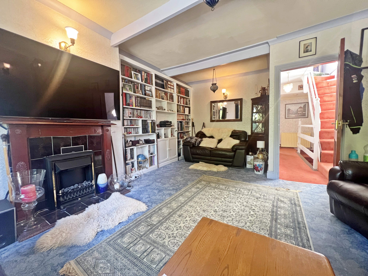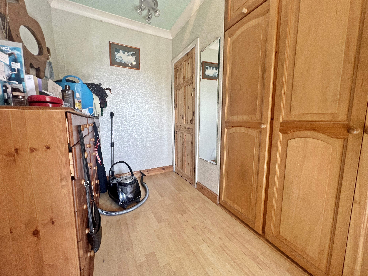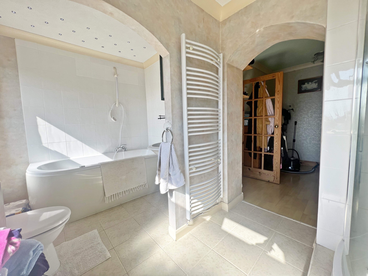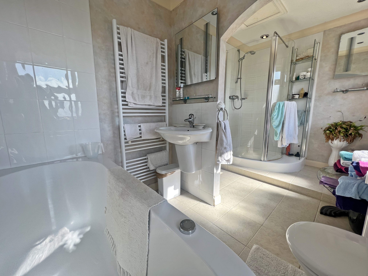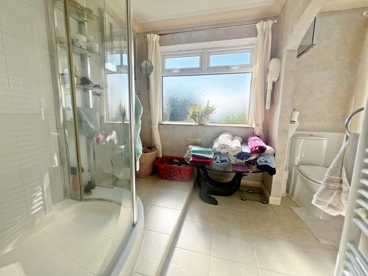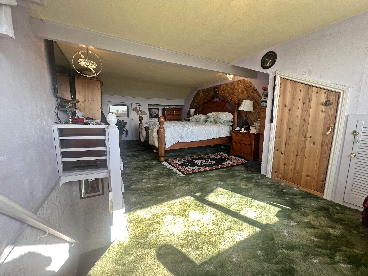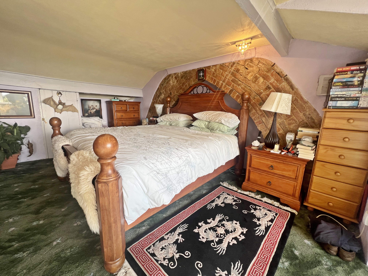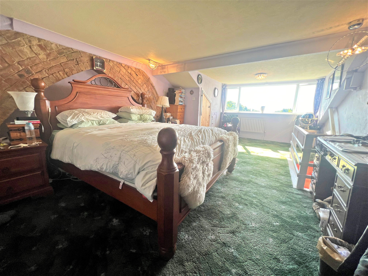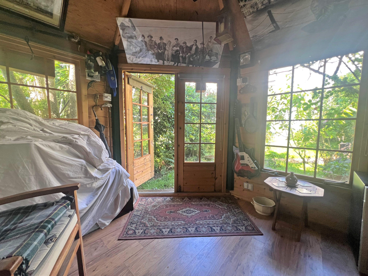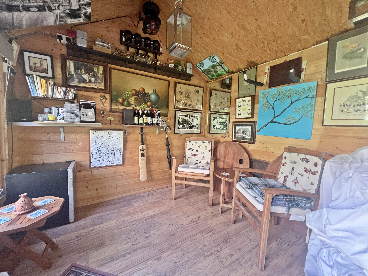* Spacious Mid Terrace House
* 2 Reception Rooms
* Open Plan Fitted Dining Kitchen
* 3 Bedrooms (1 En-Suite Bathroom)
* Ground Floor Family Shower Room
* First Floor Family Bathroom
* Gas Fired Central Heating
* uPVC Double Glazing
* Rear Garden with Paved Patio Area
DIRECTIONS TO PROPERTY:
Travelling northwards along Douglas Promenade turn left at the traffic lights onto Broadway and proceed straight up through the next set of traffic lights bearing right at the York Road junction, onto Ballaquayle Road. Turn right immediately before the shops onto Lower Dukes Road and proceed to Upper Dukes Road where the property can be located towards the end on the right hand side.
The price is to include the fitted floor coverings.
GROUND FLOOR
Door leading to:-
ENTRANCE VESTIBULE Door to:-
ENTRANCE HALL Stairs leading off to upper floors. Steps down to lower ground floor. Coved ceiling. Wood laminate flooring.
BEDROOM 3 (14’0” x 11’0” approx) Coved ceiling. Wall mounted electric fire. Wood laminate flooring.
FAMILY SHOWER ROOM (6’10” x 5’5” approx) Suite comprising shower cubicle with shower, pedestal wash hand basin and WC. Tiled splashbacks. Tiled floor.
BEDROOM 2 (17’7”x 10’0” approx) Recessed panelled bath with tiled surround. Door to WC and wash hand basin.
L. GROUND FLOOR
FITTED DINING KITCHEN (22’1” x 13’0” approx) DINING AREA with stone built recessed fireplace with tiled hearth. Fitted shelving. Beamed ceiling. Open through to KITCHEN AREA with a good range of fitted base units with worktops incorporating a 1½ bowl stainless steel sink with mixer tap and drainer. Wine rack. Belling double range cooker with hob and extractor over, washing machine and dishwasher. Beamed ceiling. Door to rear. Door to:-
FAMILY/HOBBIES ROOM (12’10” x 12’0” approx) Beamed ceiling. Wood laminate flooring.
FIRST FLOOR
LANDING Stairs leading off to second floor. Door to dressing room. Door to:-
LIVING ROOM (18’2” x 13’10” approx) Coved ceiling. Wood surround fireplace with tiled slips and hearth. Fitted bookshelves and cupboard inset. Beamed ceiling.
DRESSING ROOM (9’2” x 5’7” approx) Coved ceiling. 3 sets of fitted wardrobes. Wood laminate flooring. Archway through to:-
FAMILY BATHROOM (12’1” x 7’0” approx) Suite comprising panelled bath with shower attachment, shower cubicle with shower, wash hand basin and WC. Tiling to bath area. 2 heated towel rails. Tiled floor.
SECOND FLOOR
BEDROOM 1 (24’0” x 13’10” approx) Stone brick feature above bed area. Eaves storage cupboard. Cupboard housing gas fired central heating boiler.
OUTSIDE
SUMMERHOUSE
