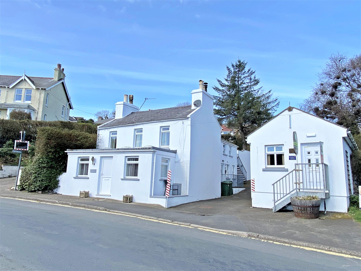
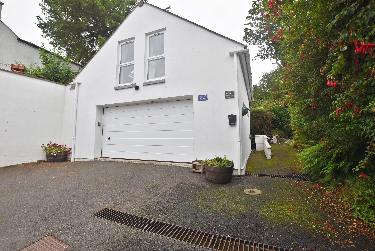
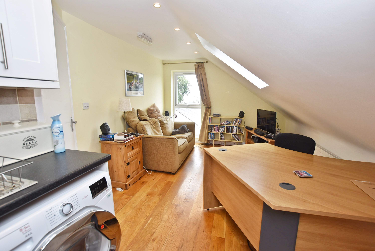
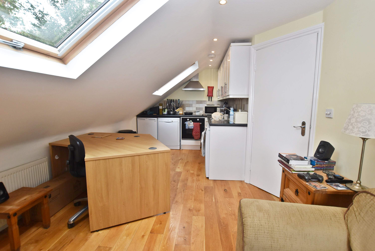
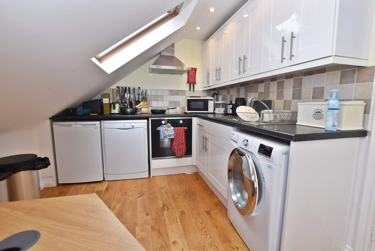
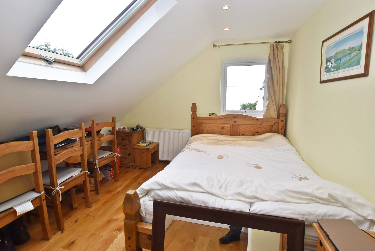
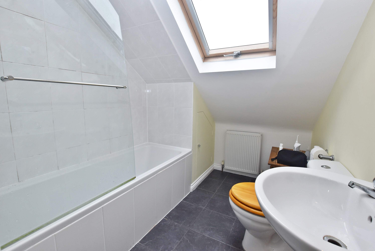
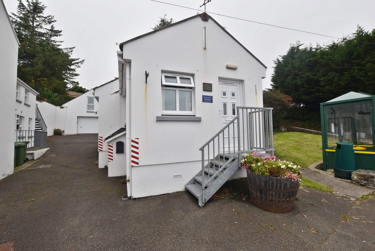
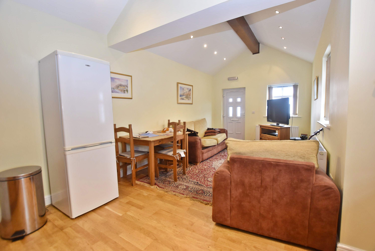
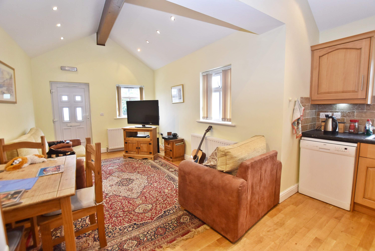
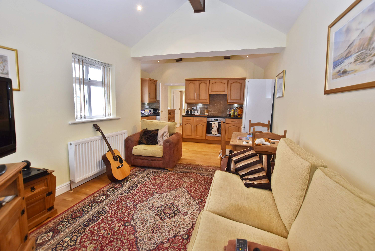
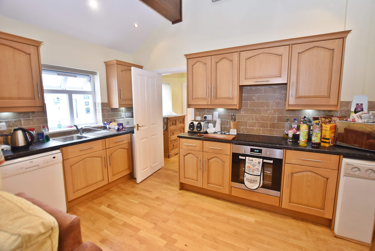
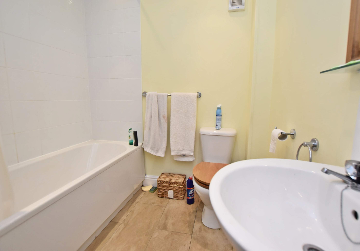
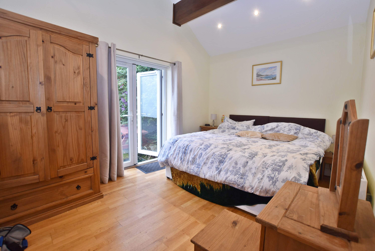
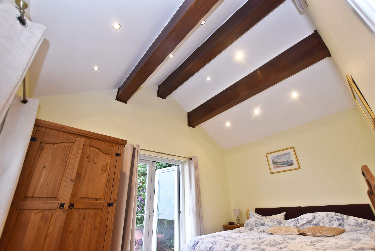
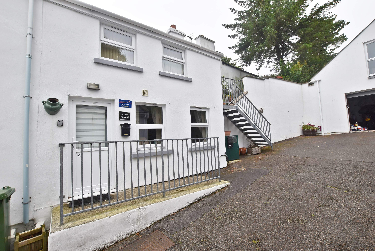
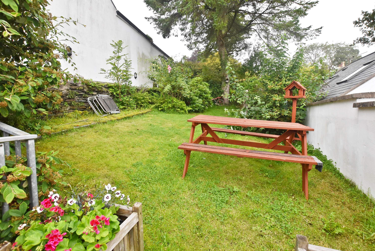
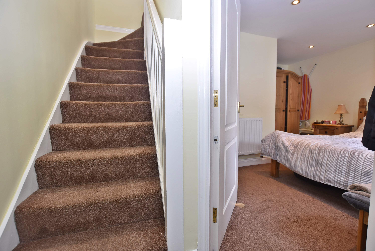
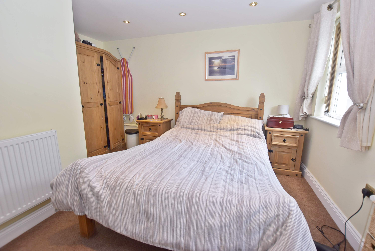
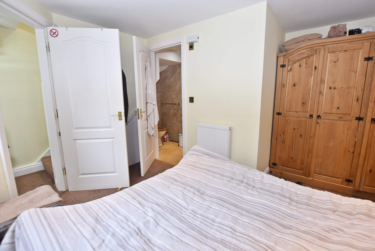
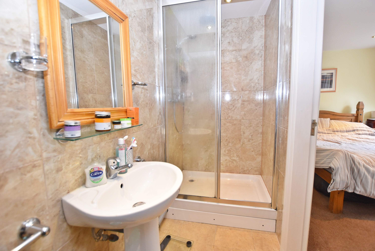
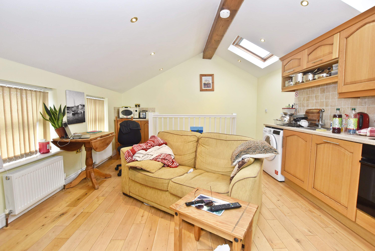
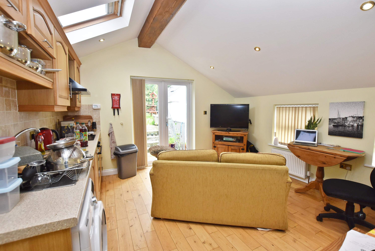
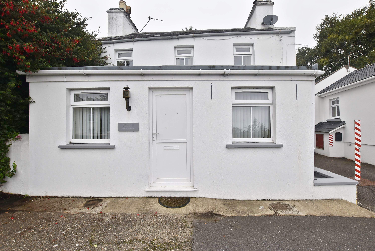
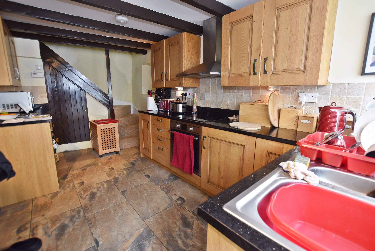
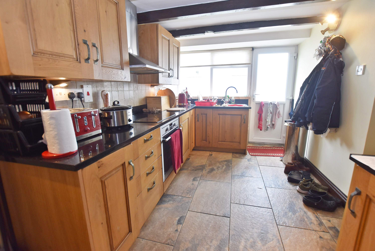
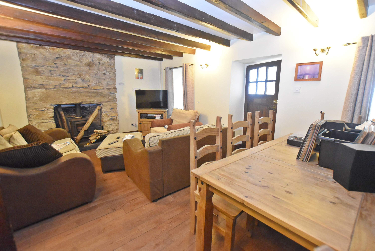
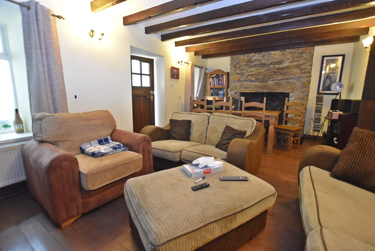
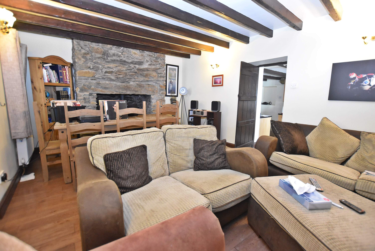
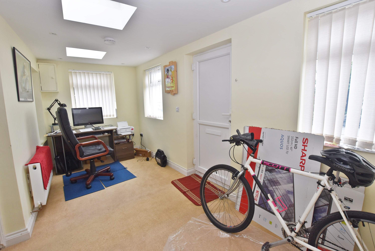
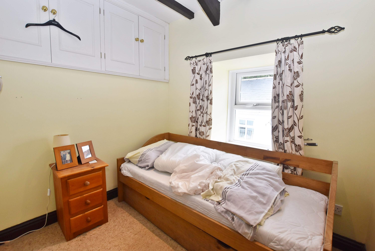
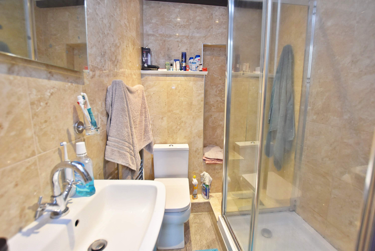
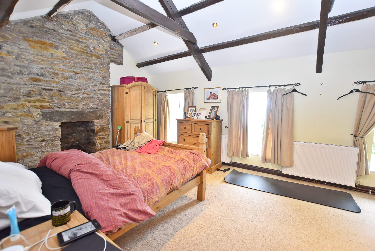
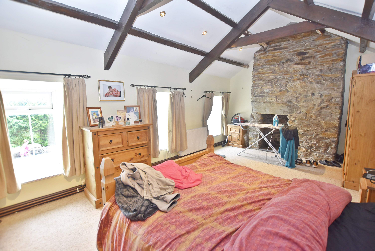
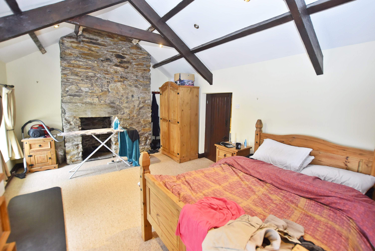



































This unique property offers an exceptional opportunity to acquire a versatile residential and income-generating complex, located in the heart of the picturesque village of Laxey. Comprising four self-contained units—one main house, a manager’s flat, and two charming holiday cottages—this well-maintained development is ideally suited for those seeking a lifestyle change,...
This unique property offers an exceptional opportunity to acquire a versatile residential and income-generating complex, located in the heart of the picturesque village of Laxey. Comprising four self-contained units—one main house, a manager’s flat, and two charming holiday cottages—this well-maintained development is ideally suited for those seeking a lifestyle change, an investment opportunity, or a multi-generational living arrangement.
Each of the four units is thoughtfully designed with an open-plan Living Room and Kitchen, a modern Bathroom, and a separate Double Bedroom, ensuring comfort and practicality for both residents and guests. The layout across all units promotes ease of living while retaining privacy and independence.
The property currently has the potential to generate an impressive income of approximately £45,000 per annum through holiday letting and longer-term rental, offering excellent return on investment for prospective buyers.
Set in an elevated position, the site enjoys beautiful views across Laxey village and out towards the sea, enhancing the appeal for holidaymakers and residents alike. Laxey’s blend of coastal charm, village atmosphere, and historic character make it one of the Isle of Man’s most desirable destinations.
Externally, the property benefits from ample Off-Road Parking for up to five vehicles, a rare and valuable asset in the village. A Communal Double Garage provides additional secure storage or parking options, further increasing the practicality of the site.
Additional features include oil-fired central heating and uPVC double glazed windows throughout, ensuring year-round comfort and energy efficiency in all units. The entire site has been well maintained and is ready for immediate occupancy or operation as a holiday rental business.
Conveniently located close to public transport links—including regular bus services and the historic Manx Electric Railway—the property is well connected to Douglas, Ramsey, and surrounding areas.
This is a rare opportunity to acquire a flexible, income-producing property in a stunning coastal village.
The price is to include the fitted floor coverings, light fittings and blinds.
-
5
-
4
-
4
QUEEYL USHTEY (MANAGER’S FLAT) & COMMUNAL GARAGE
Queeyl Ushtey (Water Wheel) is a delightful apartment with double glazing and central heating throughout. The apartment is accessed by stairs to the rear of the property adjacent to the Water Wheel therefore unsuitable for wheelchair access. It has been finished to a high standard and has superb sea views over Laxey Bay.
OPEN PLAN LIVING ROOM/KITCHEN (19’5” x 10’3” approx) The lounge is fitted with a LCD TV. KITCHEN AREA fully fitted with white gloss wall and base units with laminated worktops incorporating a single drainer stainless steel sink with mixer tap. Freestanding under counter fridge/freezer, washer/dryer, electric combination oven/grill and 4-ring electric hob and extractor fan over. Velux light and window offering views towards the sea.
BEDROOM (12’6” x 10’3” approx) Built-in wardrobe. Window offering sea views.
BATHROOM (7’10” x 6’5” approx) Fitted with a white suite comprising panelled bath, pedestal wash hand basin and WC. Part tiled walls. Velux window. Tiled floor.
COMMUNAL DOUBLE GARAGE (21’0” x 19’6” approx)
PINFOLD HOLIDAY COTTAGE
Pinfold Cottage has been built and finished to a high standard and includes double glazing and central heating. The cottage is on one level throughout and has wheelchair access at the rear.
OPEN PLAN KITCHEN/LIVING ROOM (21’9” x 13’4” approx) KITCHEN AREA fitted with wall and base units with laminated worktops incorporating a bowl stainless steel sink with mixer tap and drainer. Combination oven/grill with 4-ring electric hob and extractor hood over, fridge/freezer, dishwasher and washer/dryer. Down lighters. Wood laminate flooring.
HALLWAY
BATHROOM Fitted with a white suite comprising panelled bath, pedestal wash hand basin and WC. Extractor fan.
BEDROOM (13’7” x 9’7” approx) Beamed ceiling. Down lighters. Wood laminate flooring. Double doors opening out to garden.
COTTAGE PUNDAIL
Two storied cottage that could be described as an upside down house. It is finished to a high standard and has double glazing and central heating throughout. It also has wheelchair access to the ground level and benefits from a private raised garden area accessible from the 1st floor.
HALLWAY Stairs to first floor.
BEDROOM (12’5” x 11’10” approx) Down lighters.
EN-SUITE SHOWER ROOM Suite comprising enclosed shower cubicle, pedestal wash hand basin and WC. Fully tiled walls.
OPEN PLAN KITCHEN/LIVING ROOM (15’3” x 12’9” approx) Beamed ceiling. Down lighters. Velux window. Double doors opening onto garden. KITCHEN AREA fitted with wall and base units with laminated worktops incorporating a stainless steel sink with mixer tap and drainer. Wood flooring.
PINFOLD MAIN HOUSE
FITTED DINING KITCHEN (19’8” x 11’10” approx) Fitted with oak fronted wall and base units with black marble effect worktops incorporating a 1½ bowl stainless steel sink with mixer tap. Electric combination oven/grill with extractor fan over. Tiled floor. Stairs to first floor. Door to:-
LIVING ROOM (19’8” x 11’11” approx) Fitted log burner with feature stone wall. Oak beamed ceiling. Door to:-
STUDY (19’8” x 6’9” approx) 3 Velux lights. uPVC main entrance door.
BEDROOM 2 (11’0” x 7’7” approx) Fitted eaves storage.
SHOWER ROOM (6’11” x 6’4” approx) Fitted suite comprising shower cubicle, pedestal wash hand basin and WC. Fully tiled walls. Mirrored medicine cabinet. Tiled floor.
LANDING
BEDROOM 1 (19’7” x 12’3” approx) Wood beamed ceiling. Feature stone wall. Views over Laxey.

