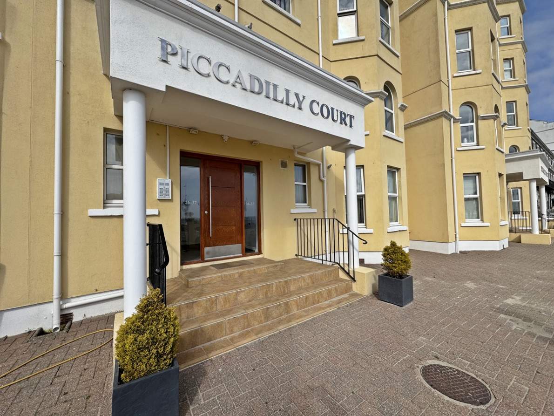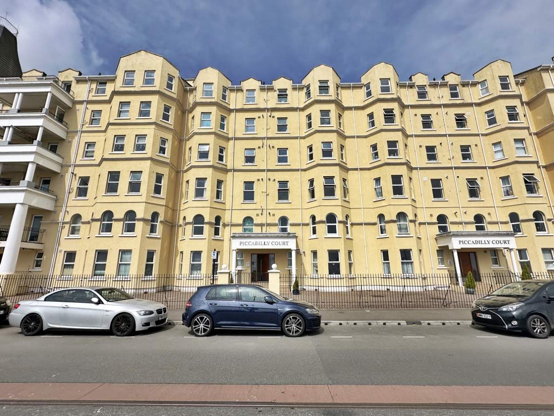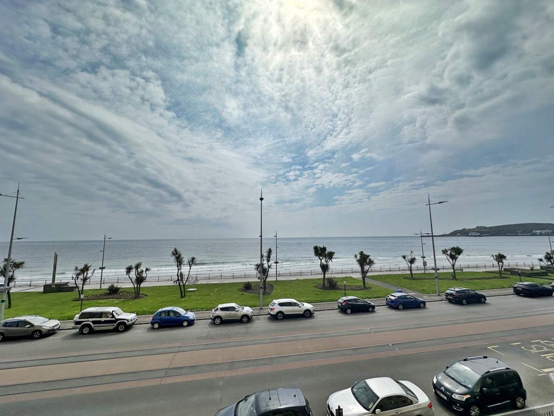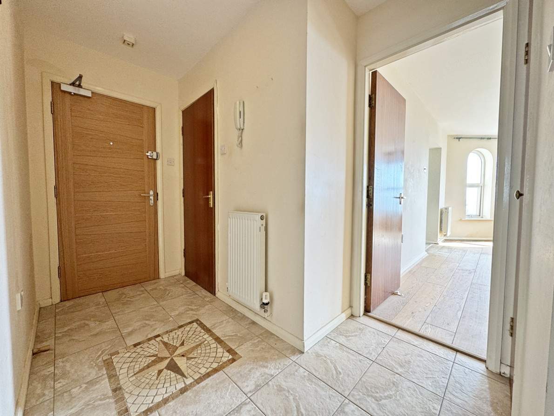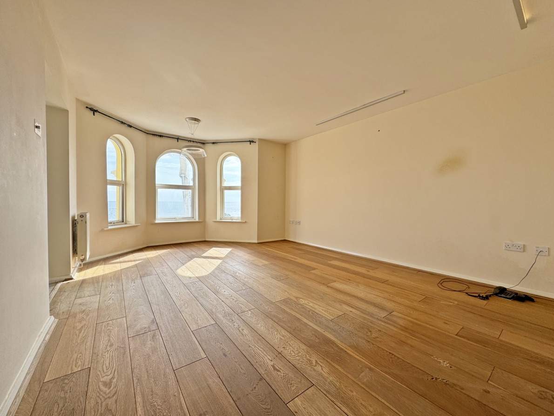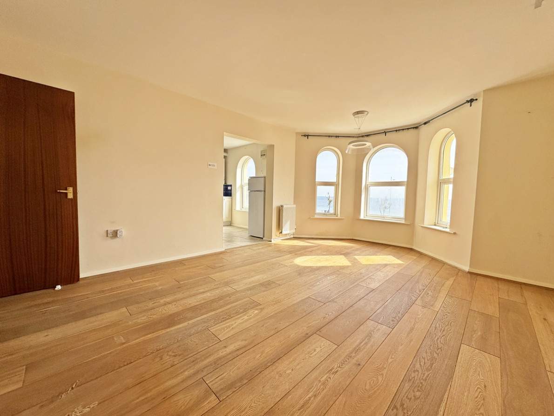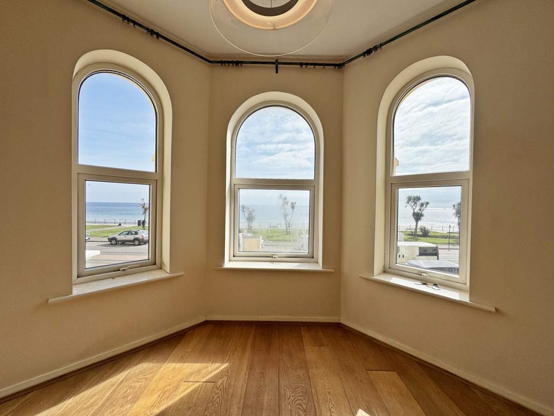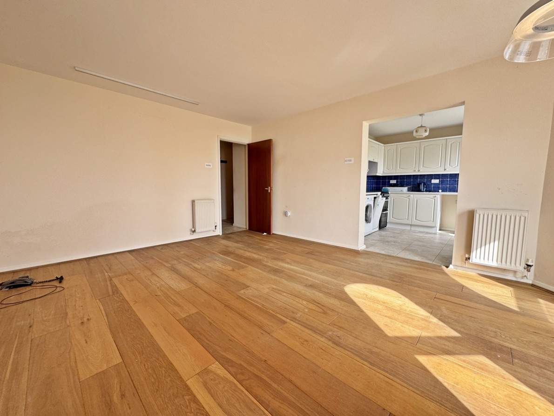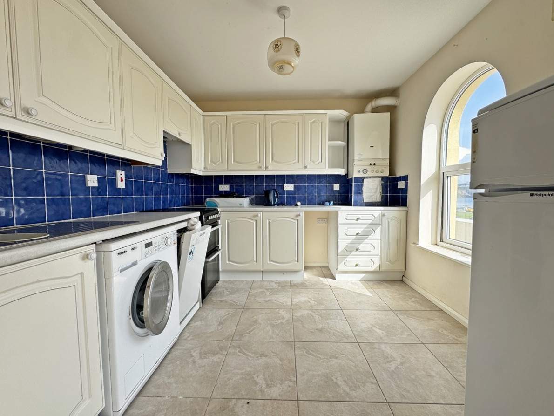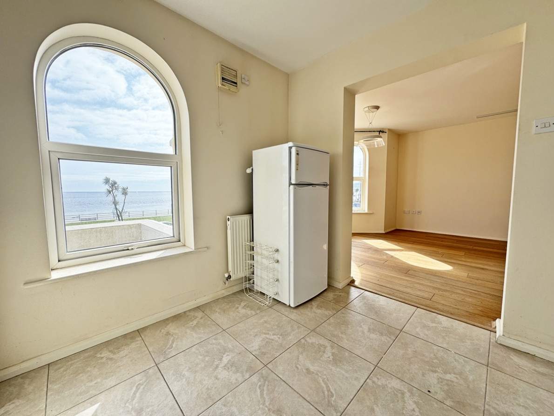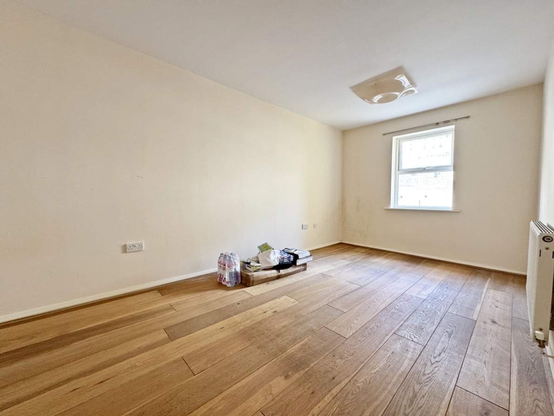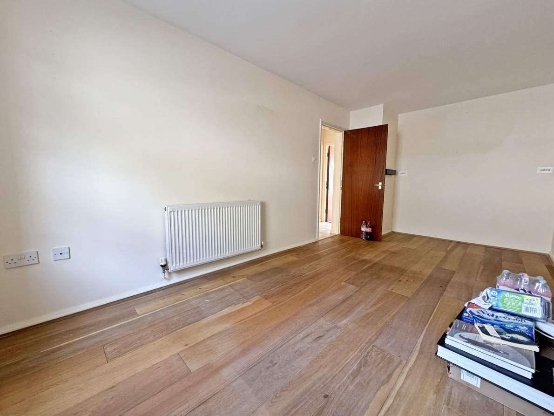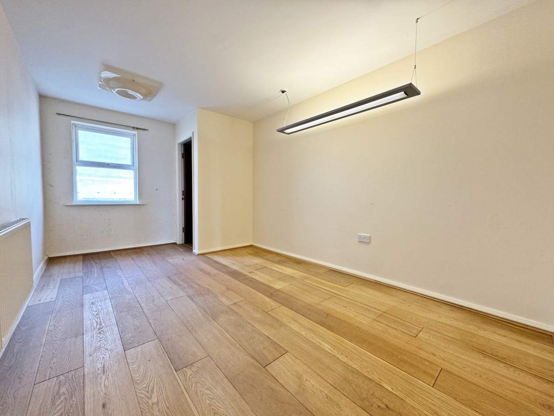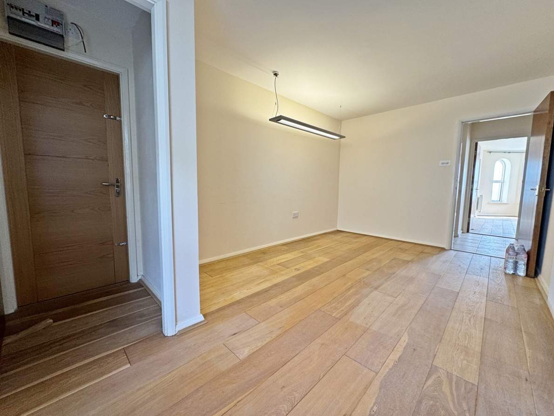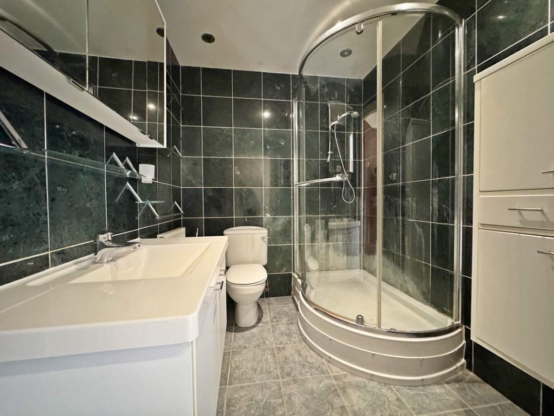Offers an exceptional lifestyle with breathtaking sea views
This modern first-floor, purpose-built apartment offers a rare opportunity to enjoy panoramic sea views stretching across Douglas Bay to both Onchan Head and Douglas Head. Situated directly on the Promenade, the property is ideally located for beach access and within easy walking distance of local shops, cafes, and transport links.
Step inside to discover a well-presented 17ft lounge and dining room, perfect for relaxing or entertaining while soaking in the uninterrupted coastal outlook.
The separate, fully fitted breakfast kitchen includes a gas combination boiler, ensuring efficient central heating and hot water. The apartment benefits from uPVC double glazing throughout, providing both comfort and energy efficiency.
Accommodation comprises two spacious double bedrooms. The second bedroom enjoys the added bonus of a separate entrance, offering flexibility for guests or multi-use potential. A stylish, modern bathroom completes the internal layout.
Additional features include:
Lift access to all floors
Communal parking to the rear
Gas-fired central heating (Disconnected)
Two access points (via the main entrance and secondary bedroom door)
This apartment truly offers the best of coastal and town living—beautiful views, modern comforts, and a prime Promenade location. Whether you’re looking for a permanent residence, holiday home, or investment, Apartment 28 at Piccadilly Apartments is a must-see.
Viewing is highly recommended—contact DeanWood today to arrange an appointment
