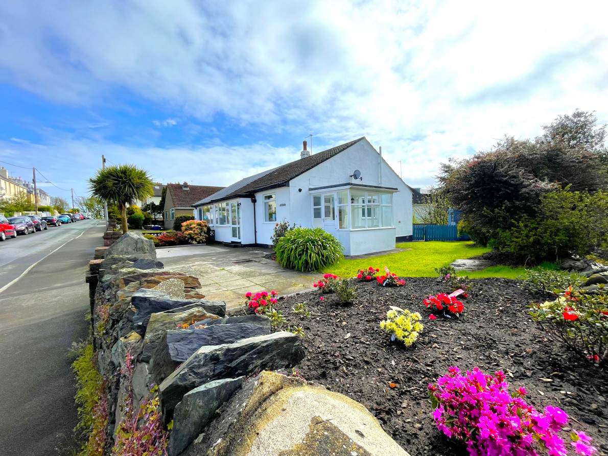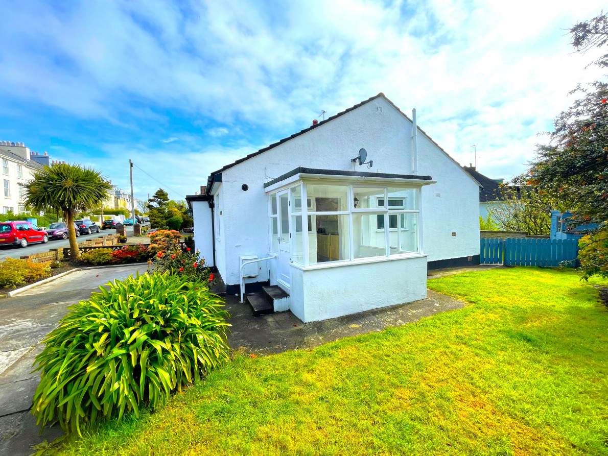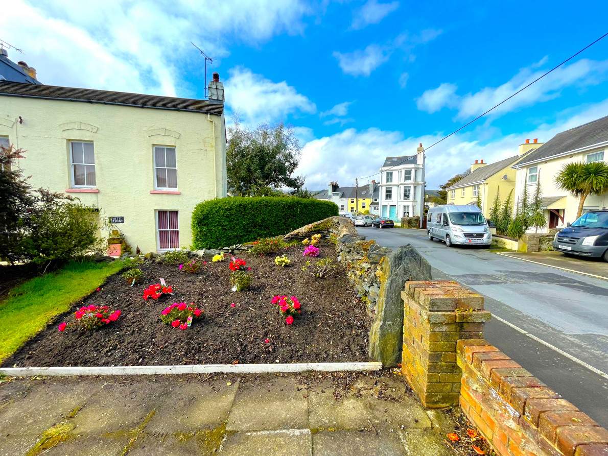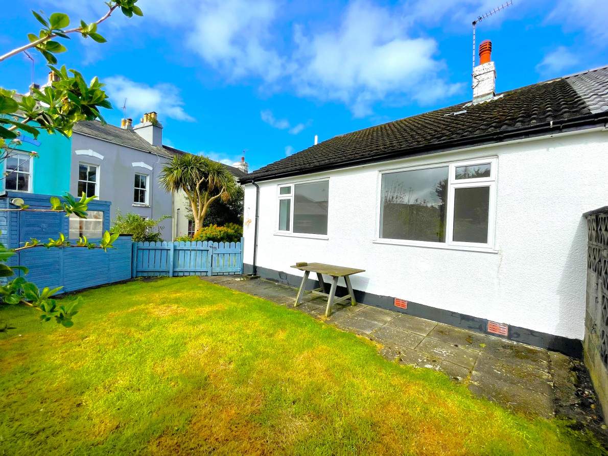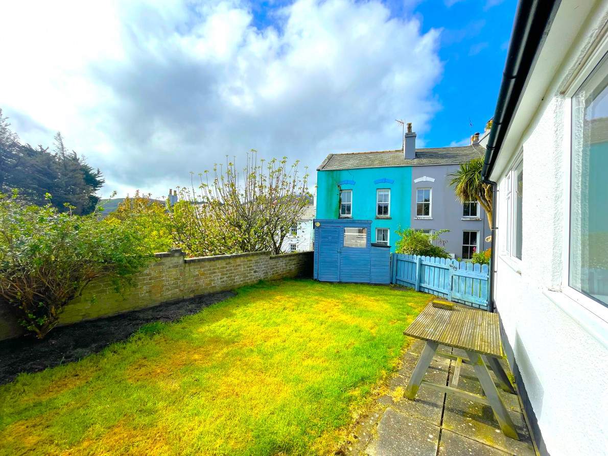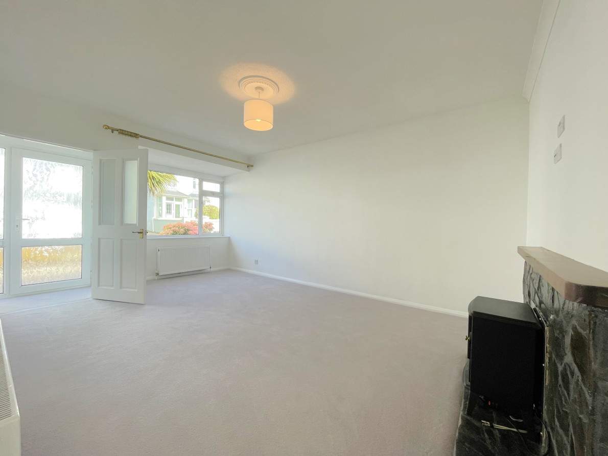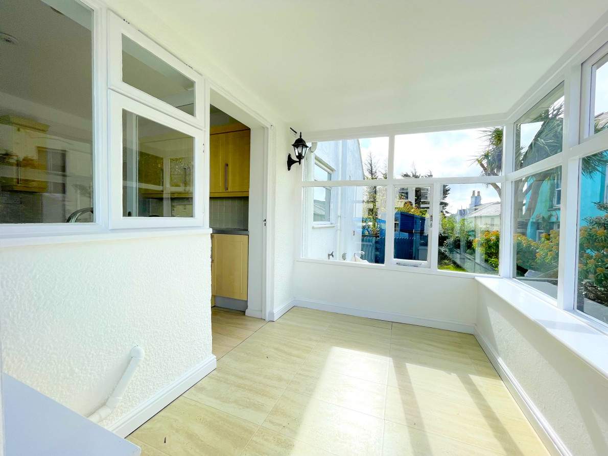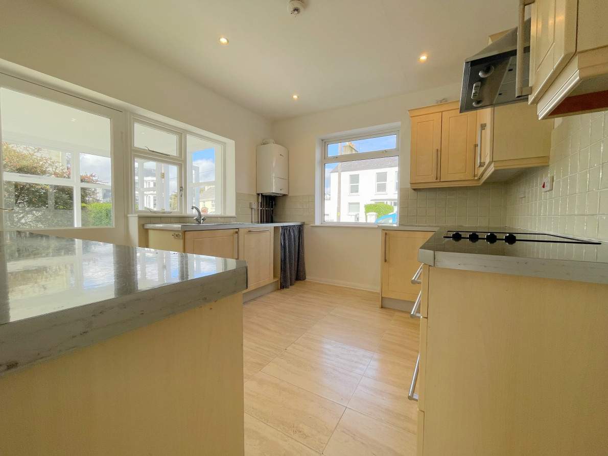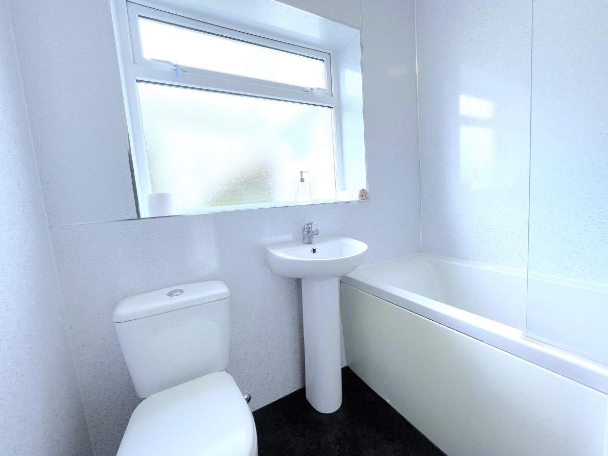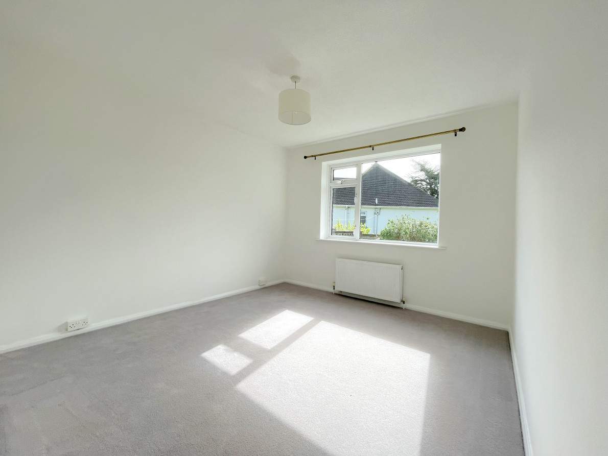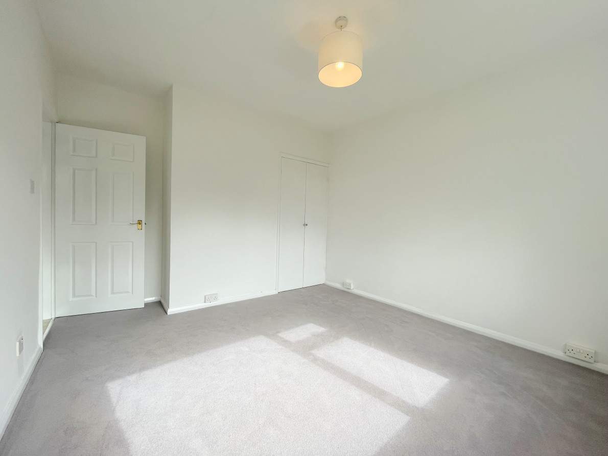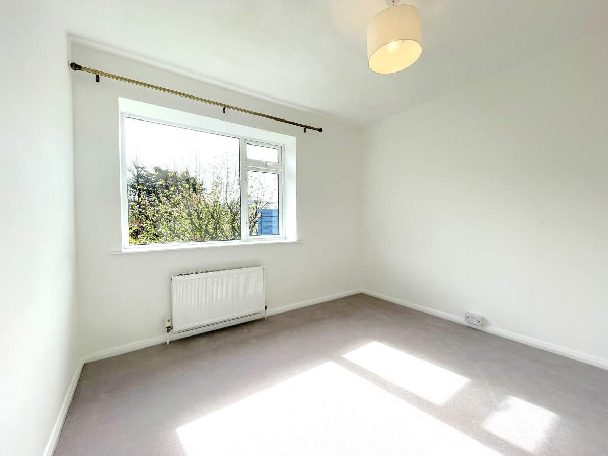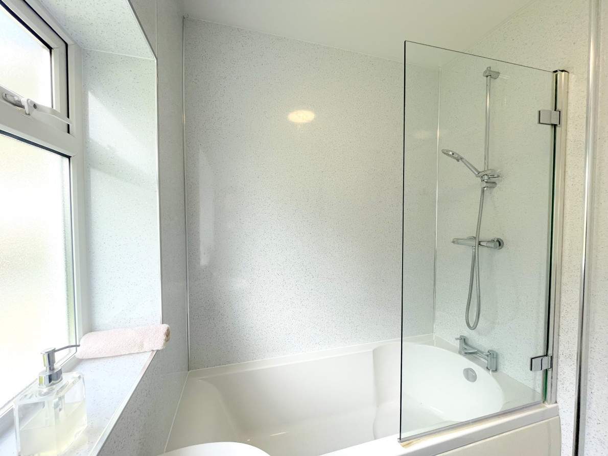Peringa comes to the market with much to offer the prospective purchaser, be it a first-time buyer, investor or to downsize on the level.
Situated set back from the extremely popular and attractive Windsor Road, there is much that catches the eye, in this excellent setting, superbly located in the heart of Ramsey; with wonderful views leading towards Snaefell.
Well-maintained over the years, the vendors have brought a property that is highly appealing, the modernised interiors are clean, deceptively spacious; light and open. The large windows and light interiors combine to allow light to permeate into the property thanks to its naturally bright setting and orientation; this is truly enhanced further by the new carpets installed just this week throughout.
Furthermore, the accommodation flows excellently from the Kitchen accesses from the sunroom to the central hall which accesses all rooms. The front bay window in the sitting/dining room allows room for a dining table, giving a sense of space; the stone fireplace finished the room offering a homely feel. Opposite is the bathroom, recently fitted to the latest contemporary style comprising: – uPVC panel walling, p-shaped bath with shower over, pedestal sink and close coupled WC. The well-appointed kitchen is again light with a dual aspect. The theme throughout is ease of maintenance. The two bedrooms have magnificent rear views catching the sun much of the day, overlooking the rear walled garden.
Externally, sitting within 0.07 an acre the garden is easy to maintain, bounded at the front with a low level Manx stone and brick wall, lawned are and raised bed; with brightly coloured shrubs. In front of the house is a further flower bed with a range of mature shrubs and a Manx palm tree, next to which is a recently laid concrete parking area and wider paved area, providing parking for two vehicles. To the side is an additional lawn leading to the lollipop fenced and walled rear garden, also lawned with a concrete slab rear patio surround; plus, garden shed. Perfect for pets.
Excellent potential to extend or provide further accommodation on the first floor subject to planning.
Accommodation
Sunroom
Laminate Flooring, wall light.
Kitchen (3.51 x 3.04) F
Fitted with a range of floor and wall mounted units with drawers and cupboards, laminate flooring, laminate worktops, stainless steel sink with drainer and mixer tap, integral Smeg dishwasher, Indesit superfreeze freezer, Blomberg fridge, washing machine and dryer, Zanussi electric oven with hob and extractor over. Tile splashbacks, spot lighting and gas boiler.
Hall
Laminate flooring, semi flush lighting, panel radiator.
Bathroom (2.05 x 1.72)
Vinyl tile flooring, semi flush lighting, close coupled WC, Pedestal sink, panel radiator, heated towel rail, panel walling, p-shaped panel bath with mains fed shower over.
Bedroom 1 (4.10 x 3.30)
Carpet flooring, pendent lighting, panel radiators, curtain rail, fitted wardrobe.
Bedroom 2 (3.35 x 3.25)
Carpet flooring, pendent lighting, panel radiator, curtain rail
Sitting Dining Room (5.45 x 3.61)
Carpet flooring, pendent lighting with ceiling rose, coving, panel radiator, curtain rail, stone fireplace with electric fire and wooden mantle and stone surround.
Entrance Porch
Carpet flooring, semi flush lighting.
uPVC Double Glazing, Gas central heating, Mains services.
Directions
From Parliament Square, head over Bowring Bridge past Shoprite, go past North Shore Road on your right at the end of the bridge; then take the next right. This will lead you into Windsor Road. Continue up the road until you see a Deanwood sign on the right hand side.
