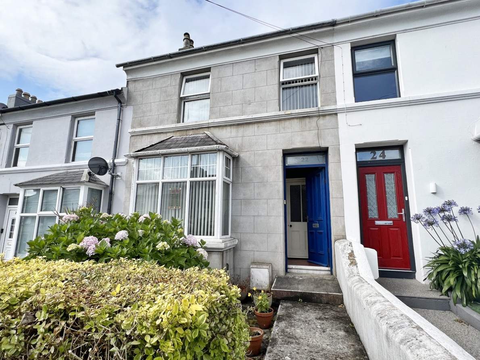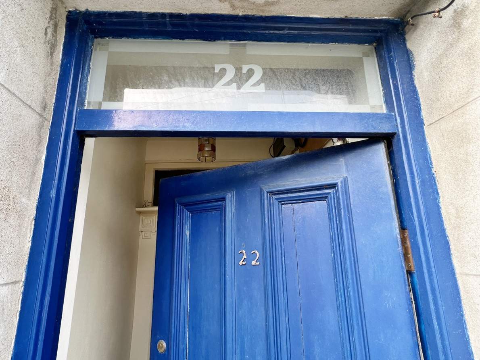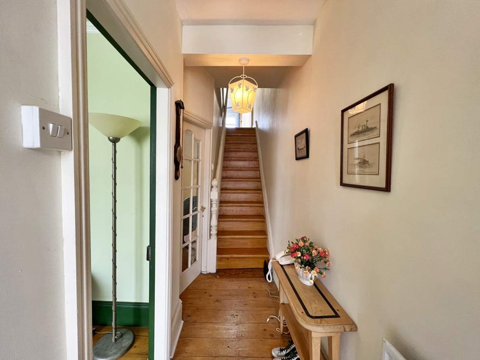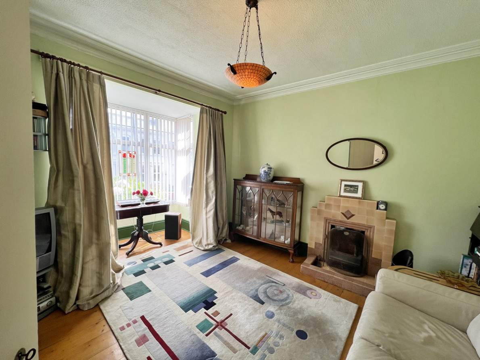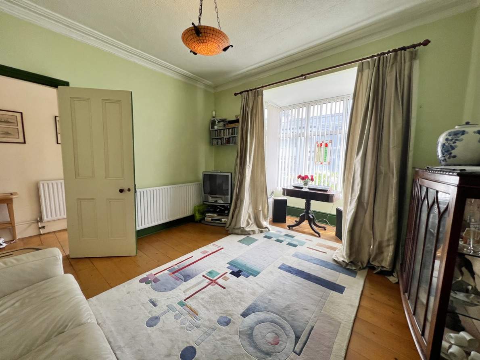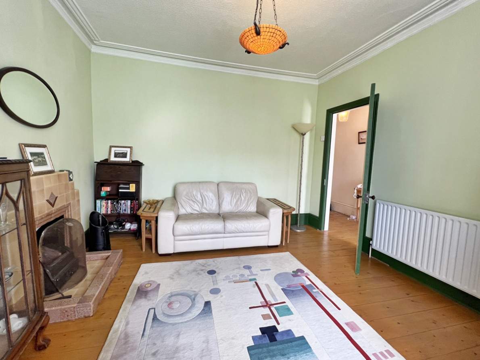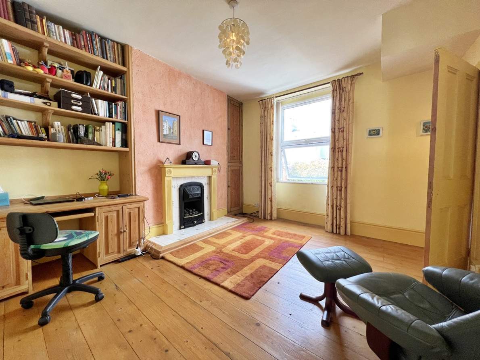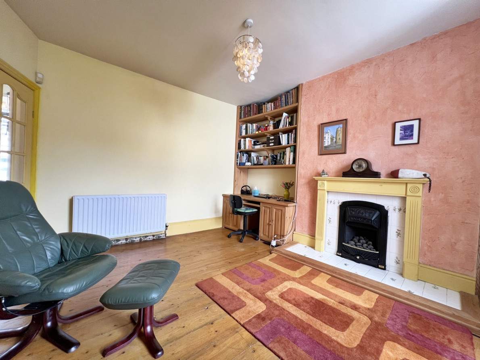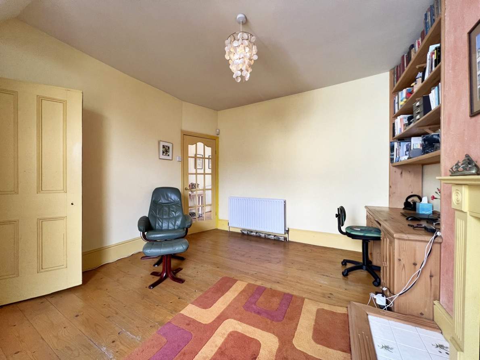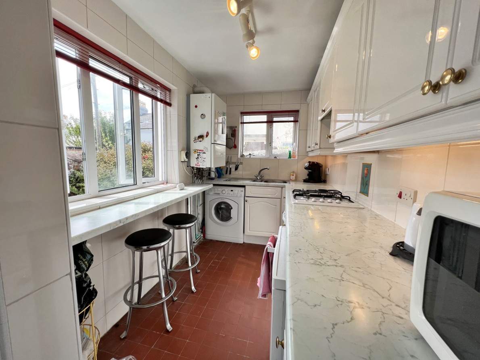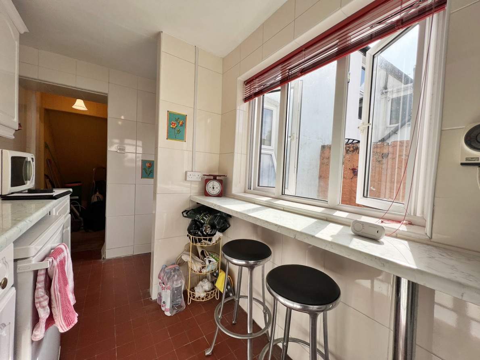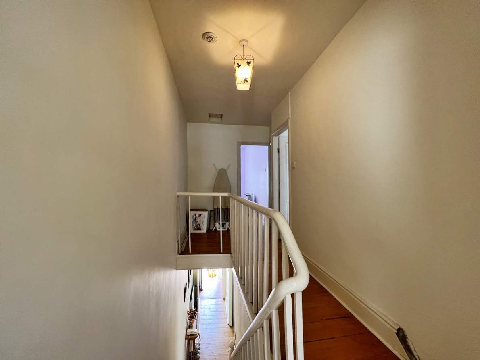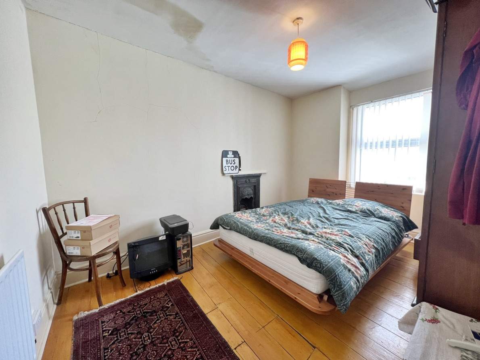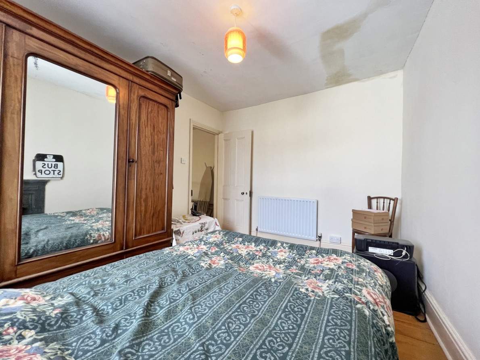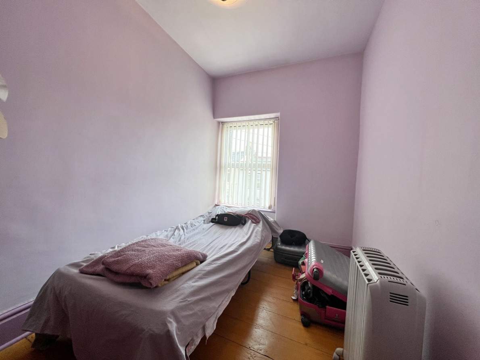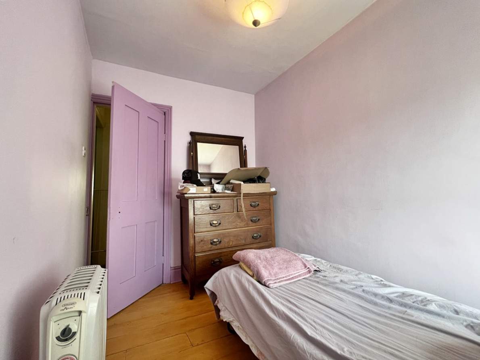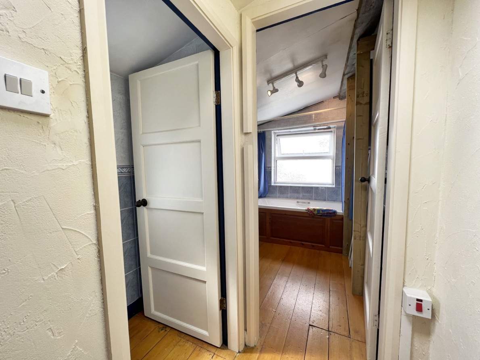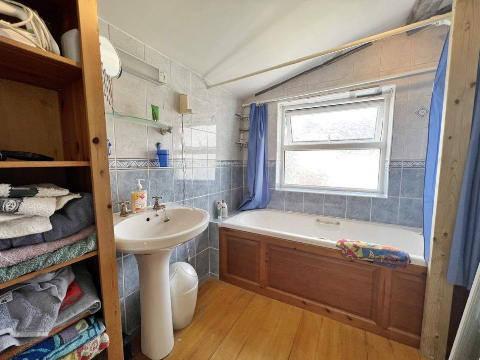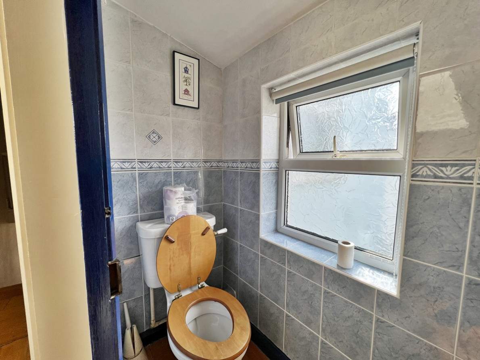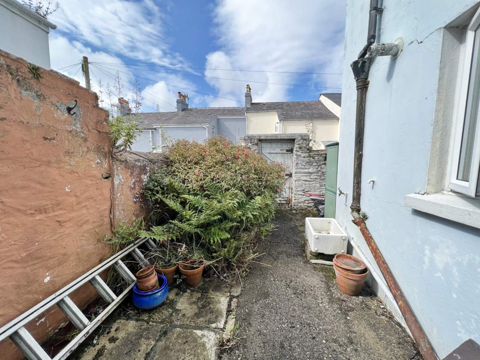Well Presented Mid-Terraced Property
Desirable Residential Location
3 Large Double Bedrooms
Large Reception Room
Great Size Dining Room, Doubling as a Secondary Reception Area
Fitted Bathroom and Separate WC
Situated within Walking Distance of Local Amenities
Refurbishment Required
DIRECTIONS TO PROPERTY:
The property can be approached by travelling up Summerhill Road, through the roundabout, past Corkills Garage, continuing along through the traffic lights and Nursery Avenue can be found along on the left hand side. Continue up where No. 22 is found on the left.
GROUND FLOOR uPVC Double glazed door leading to:-
ENTRANCE HALL Stairs leading off
LOUNGE (12’6” x 11’2” approx) With multi-fuel stove. Bay window and downlighters. Glazed doors to:-
DINING ROOM (12’9” x 10’7” approx) With fitted bookshelves. Original Fireplace.
MODERN FITTED KITCHEN (12’3” x 6’7″ approx) With excellent range of modern fitted base and wall units incorporating 1 ½ bowl single drainer stainless steel sink unit. 4 ring gas hob with extractor hood over. Built-in oven. Fridge. Downlighters. Tiled over worktops and door to rear.
FIRST FLOOR LANDING Leading to:-
BEDROOM 1 (11’8” x 9’ 3″approx) With uPVC Double glazed window, radiator and fireplace.
BEDROOM 2 (12’4” x 8’1” approx) With uPVC Double glazed window, radiator and fireplace..
BEDROOM 3 (10’4” x 6’1” approx) With uPVC Double glazed window.
BATHROOM (7’4” x 5’6” approx) With excellent modern white coloured suite comprising panelled bath with shower attachment, vanity wash hand basin and WC. Heated towel rail. Part tiled walls. Tiled flooring.
WC (2’6″ x 4’5″ approx) With uPVC Double glazed window and WC. Attractive tiled wall.
