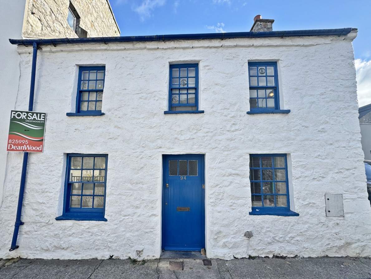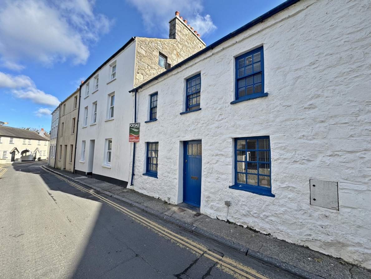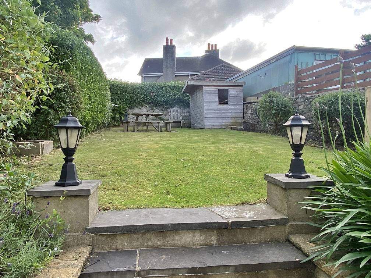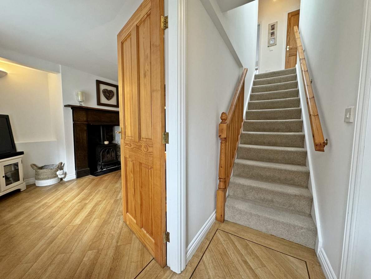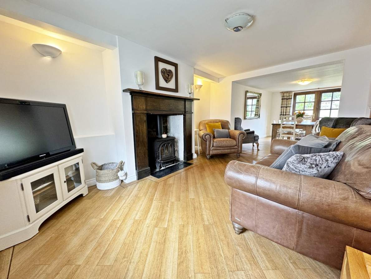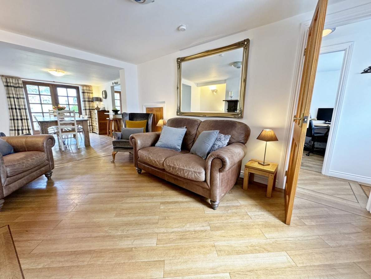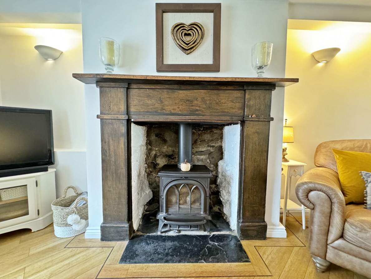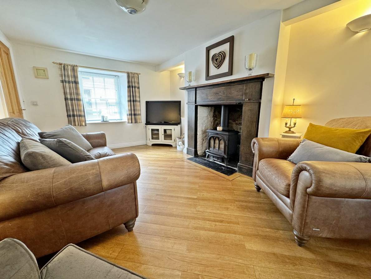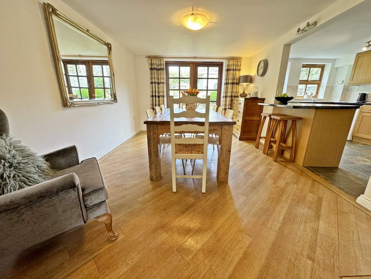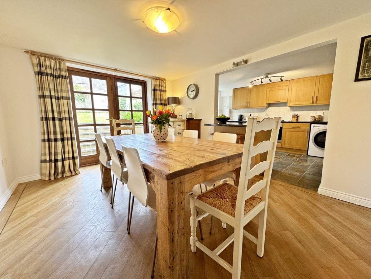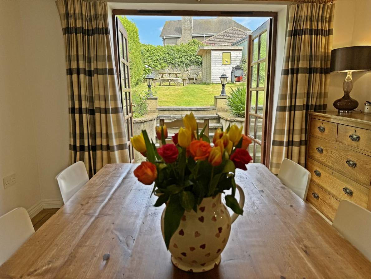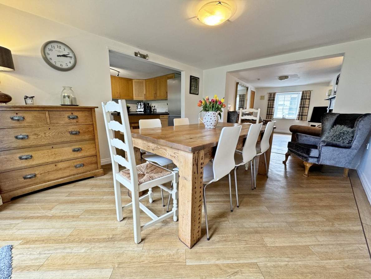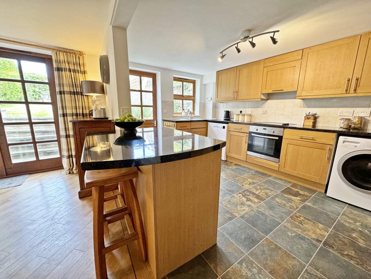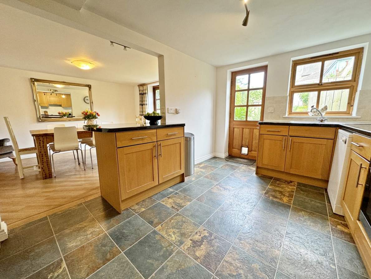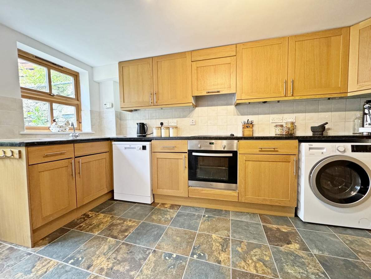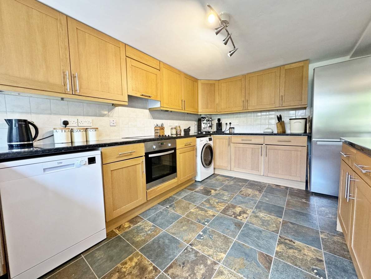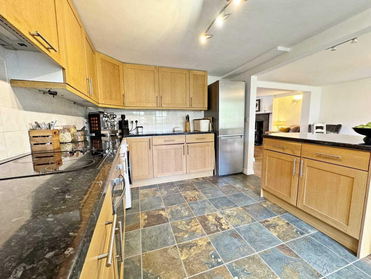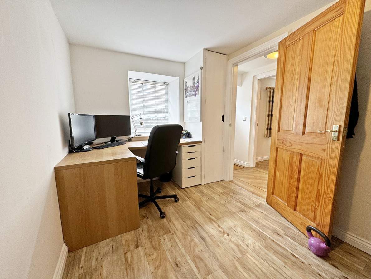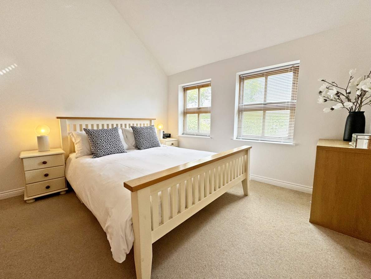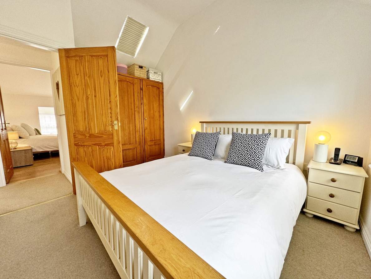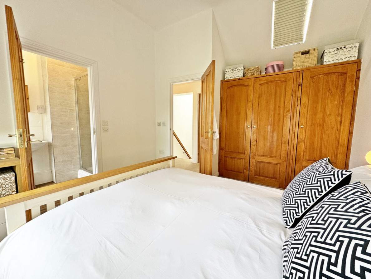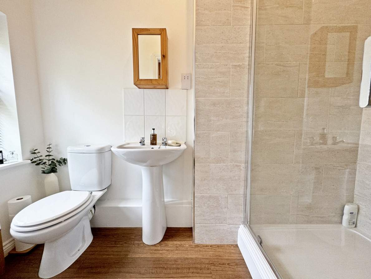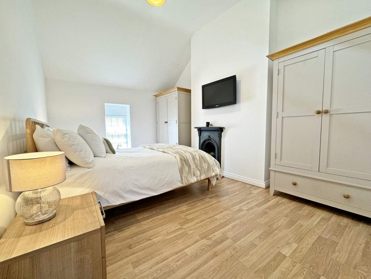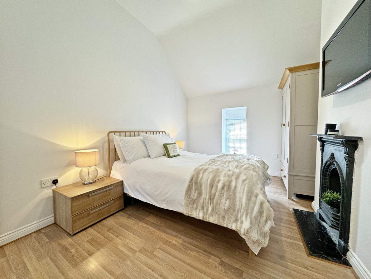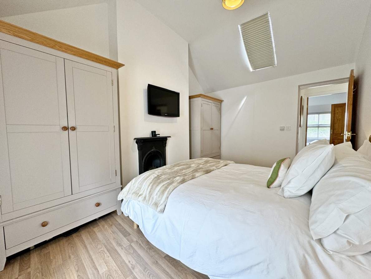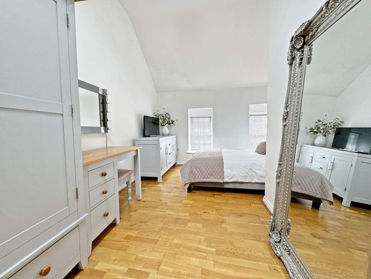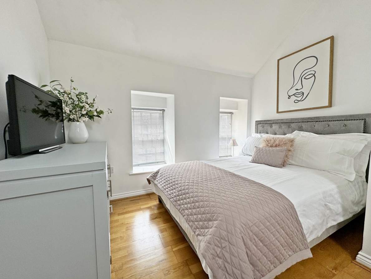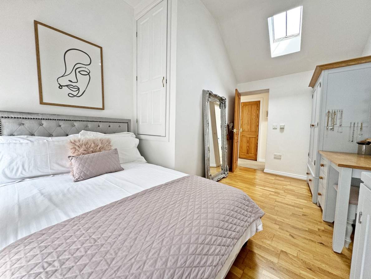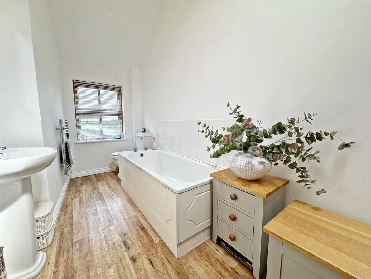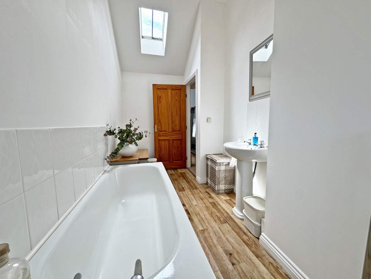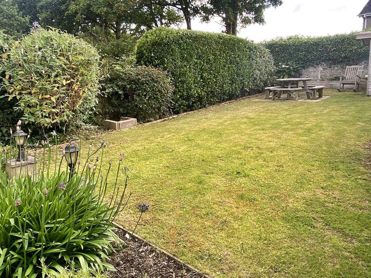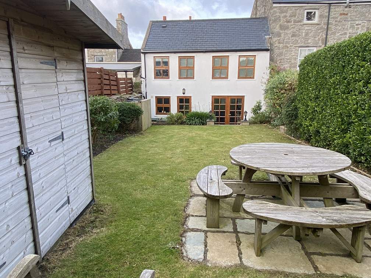Discover the charm of this picturesque Manx cottage – a deceptively spacious family home, ideally located in the heart of historic Castletown. Behind its traditional façade lies a beautifully modernised interior that blends character with contemporary comfort.
Accommodation Comprises:
Entrance Hall: Welcoming and stylish with Karndean wood flooring.
Lounge: Cosy and inviting, featuring a wood-burning stove with wooden surround and slate hearth.
Dining Room: Perfect for family gatherings, with hardwood doors opening out onto the rear garden.
Kitchen: Modern and well-equipped, with wood wall and base units, granite-effect worktops, electric oven and hob, and freestanding fridge freezer.
Bedroom 4 / Study: A versatile ground floor room with fitted desk furniture and shelving, ideal for working from home or guest accommodation.
First Floor:
Master Bedroom: Light-filled with built-in storage and an en-suite shower room, including a power shower and chrome heated towel rail.
Two Further Bedrooms: Both with vaulted ceilings, original fireplaces, and skylights allowing natural light to pour in.
Family Bathroom: Stylishly appointed with panelled bath and contemporary fittings.
Outside:
Step into a tranquil rear garden, enclosed by a traditional Manx stone wall. The space features a lush lawn, established flower beds, a patio area ideal for outdoor dining, and a productive vegetable patch.
Additional Information:
This home was comprehensively rebuilt approximately 25 years ago by the current owners. The existing front wall was retained for character, while the rear structure is of brick cavity construction and a new roof was installed. Underfloor heating has been fitted on both the ground and first floors, and all windows (excluding the original front wall) are quality wooden double-glazed units.
All floor coverings, curtains, and blinds are included in the sale.
DIRECTIONS TO PROPERTY
From Castletown Square, follow Malew Street to number 94, located on the right-hand side after the junction with The Crofts.
