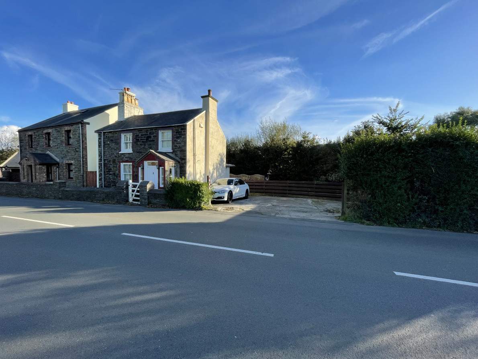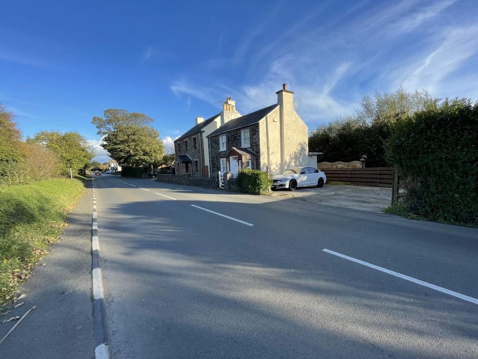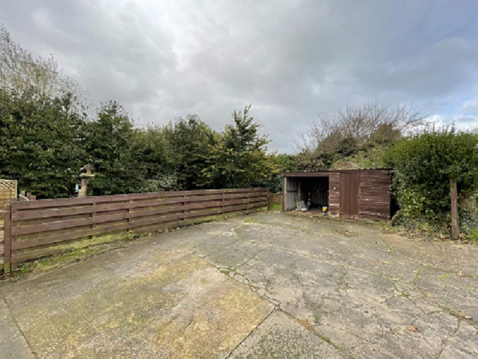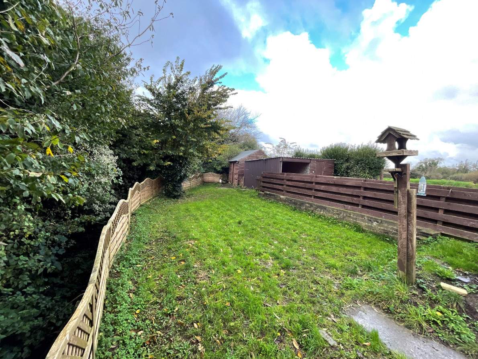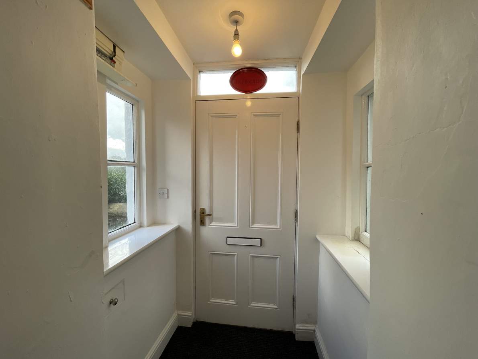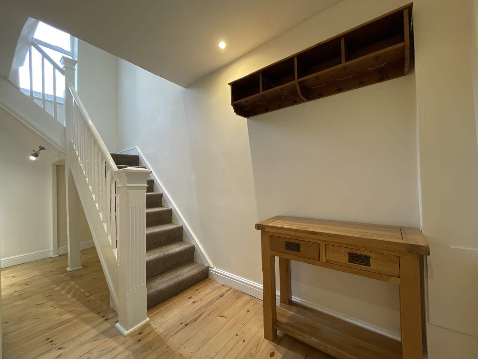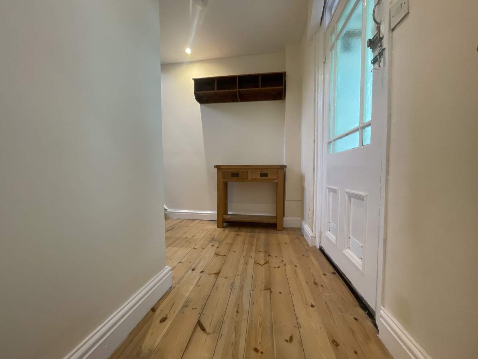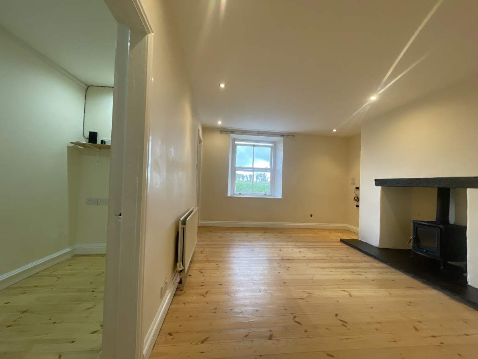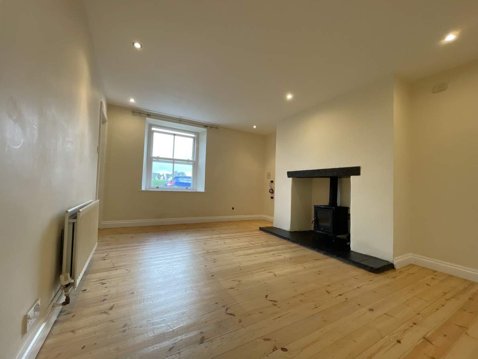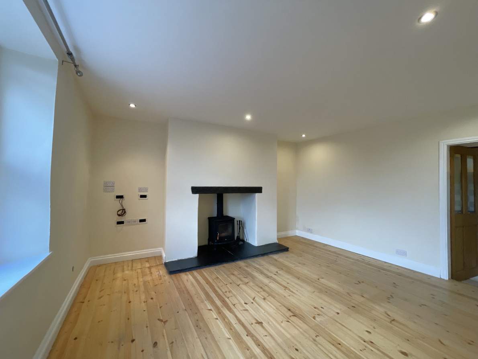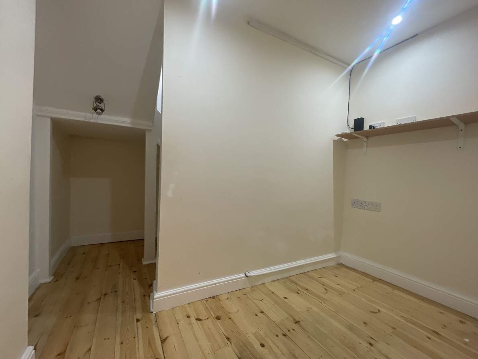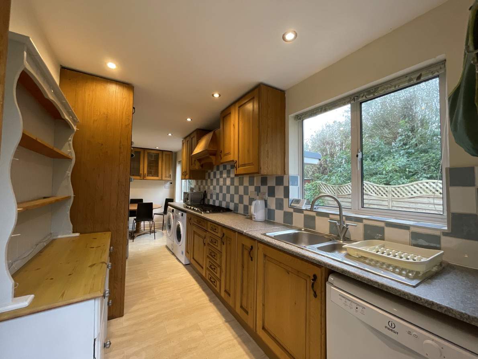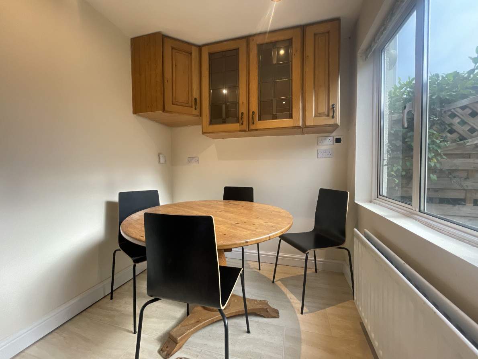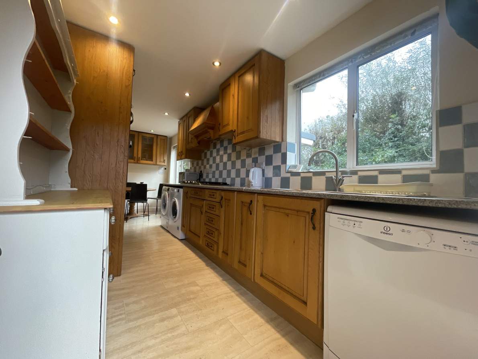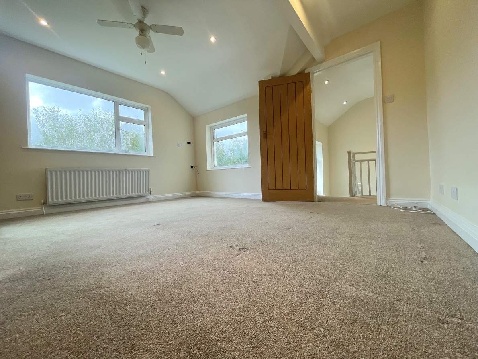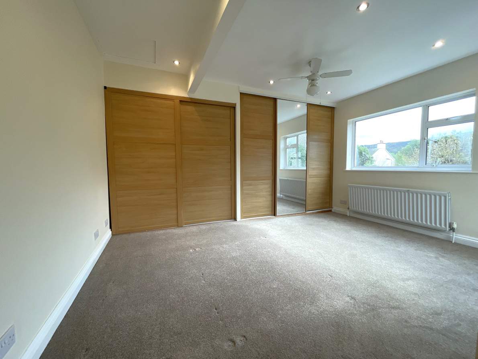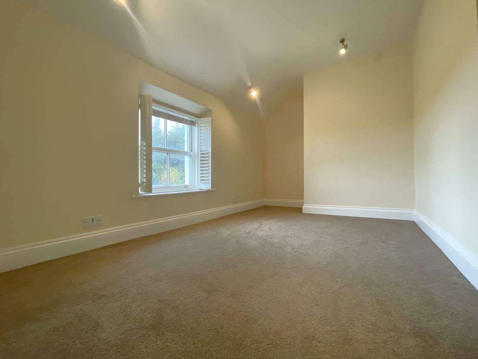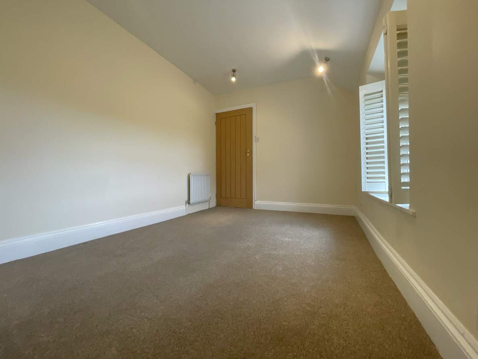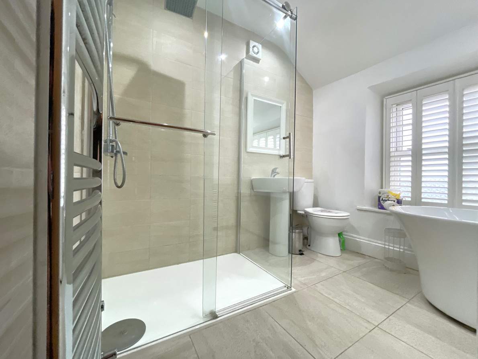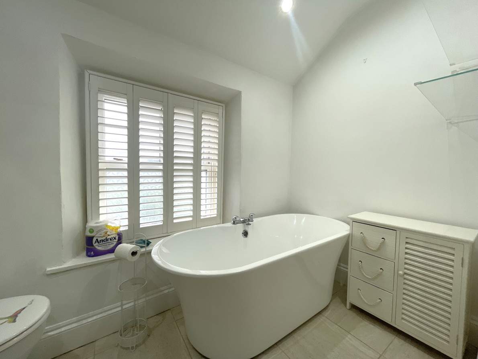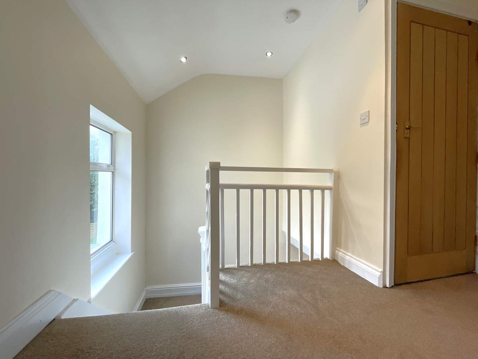DeanWood’s are excited to bring to the market Burn Brae, a fine example of an extended Manx Stone cottage brimming with a mix of modern and traditional features.
What becomes apparent entering the property is the chocolate box appeal of the frontage of the cottage, its typically attractive Manx cottage vernacular. To the right is a large concreted parking area, with parking for numerous cars or a van adjacent to a series of outbuildings. This area has great potential for an additional building plot (subject to planning), or indeed an ideal space for an extension, which would not compromise the rear decking and sizable landscaped lawn.
Entering the property through the Porch, the homely interior is light & spacious, it flows extremely well, which makes for an ideal first-time buyers or a buy to let property; having recently being let out by the vendors for a couple of years.
The accommodation comprises:- 2 spacious double bedrooms one with large fitted wardrobe, spacious sitting room with wood burning stove, study, galley kitchen/dining room & contemporary family bathroom.
Potential abounds at this property, consequently views are highly recommended; so to apricate what Burn Brae provides.
uPVC sash double glazing, gas fired central heating.
Directions
From Parliament Square Ramsey, take the Lezayre Road out of Ramsey until you get the Ginger Hall follow round over Sulby Bridge, follow the road left on the Main Road. Continue past the first left turning to the Millrace. There are a row of cottages on the Main Road on the left hand side. The property is the very last cottage in this cluster; denoted by our DeanWoods for sale sign.
Accommodation
Porch
Drop lighting, consumer unit, wood flooring
Entrance Hall
Wood flooring, spotlighting, reeded stairway to first floor, coat hook and shelving, panel radiator.
Sitting/Dining Room (14’1 x 11’11)
Wood flooring, spotlighting, fireplace with wood burning stove, tv and telephone point, panel radiator, curtain rail.
Study (8’8 x 4’7)
Wood flooring, spotlighting, shelving.
Kitchen/Breakfast Room (21’3 x 6’11)
Fitted Kitchen with floor and wall mounted fitted units, laminate granite effect work tops, plumbing for dishwasher and washing machine, space for tumble dryer. 1 1’2 stainless steel drop in sink with swan neck mixer tap & drainer. Space for American fridge freezer. New world electric oven and grill, Zanuzzi built in gas stove top with extractor fan above. Roller blinds. Panel radiators, door to rear garden.
Landing
Carpet flooring, spotlighting.
Bedroom 1 (13’10 x 10’3)
Carpet flooring, spotlighting, fan lighting, fitted wardrobes, tv point. Panel radiator.
Bedroom 2 (13’6 x 8’5)
Carpet flooring, adjustable lighting, panel radiator, window shutters.
Family Bathroom (8’5 x 7’9)
Tile flooring and walls, walk in shower with mains fed mixer shower, pedestal sink with mixer disk tap, close coupled WC, extractor fan, glass shelving, freestanding bath with cartridge tap.
