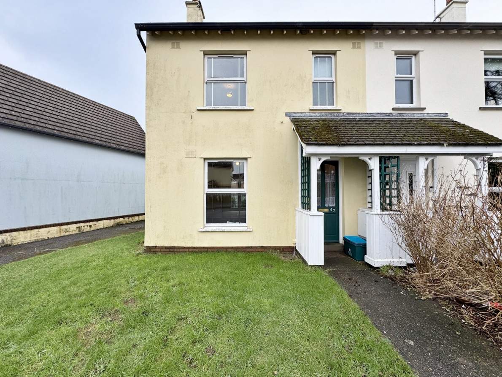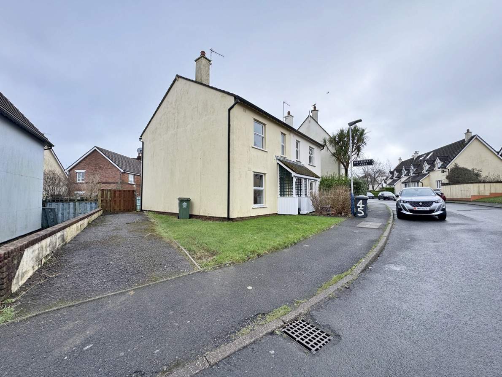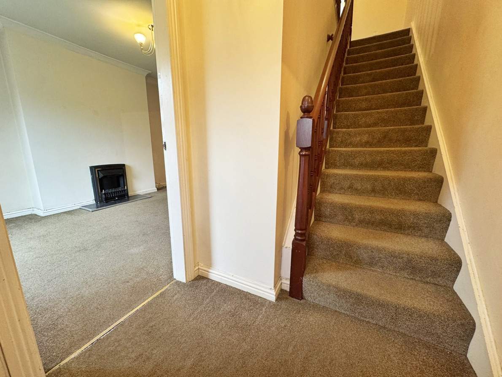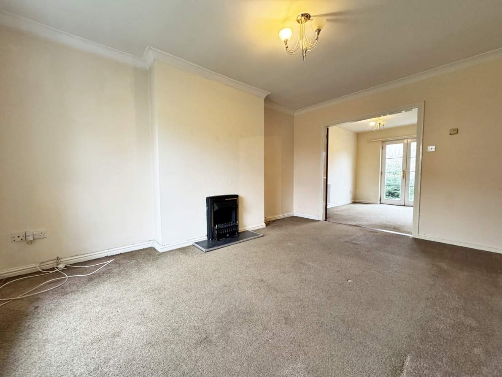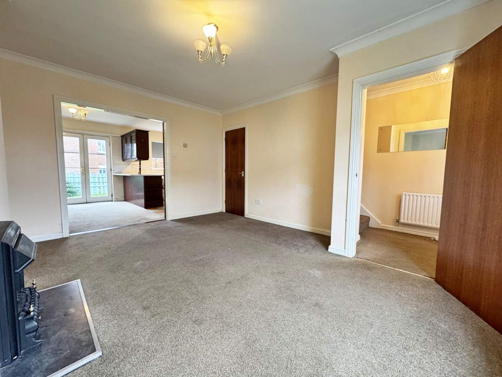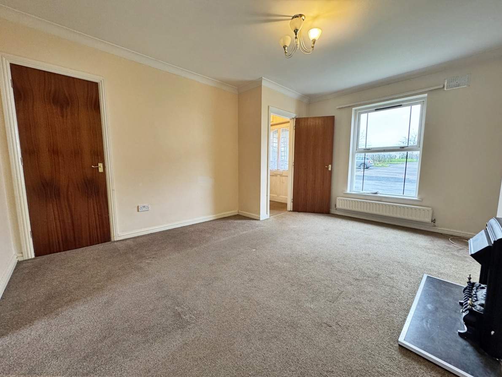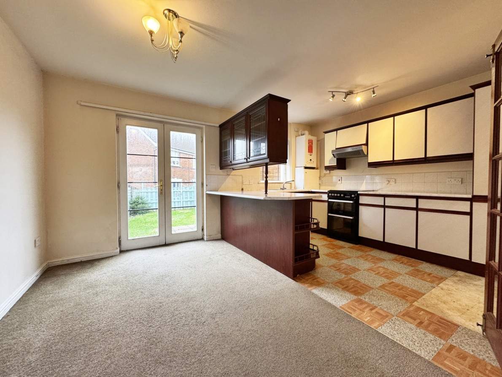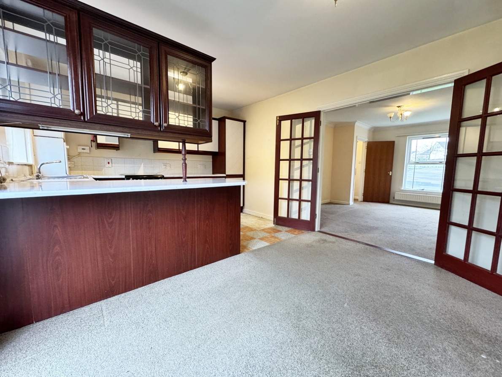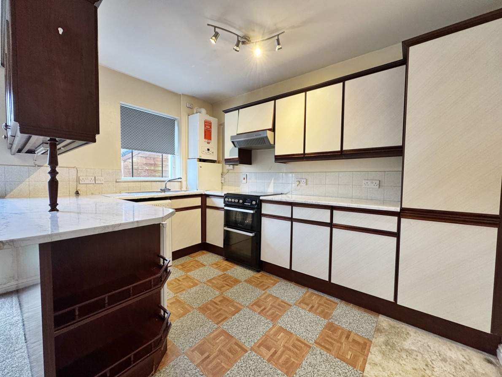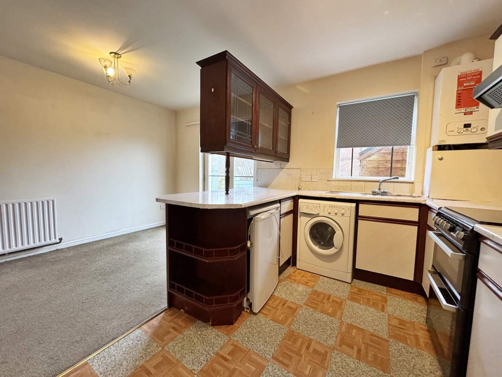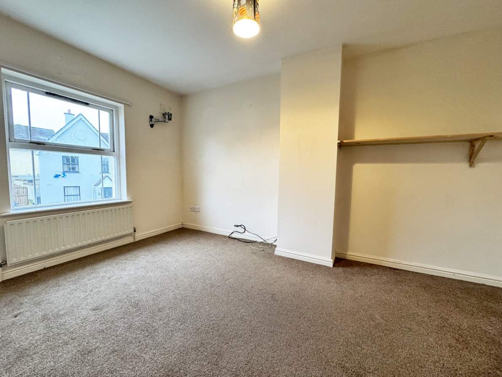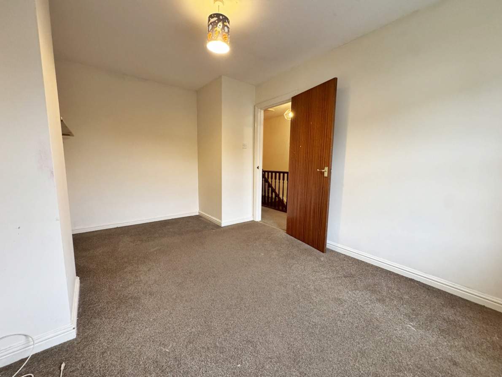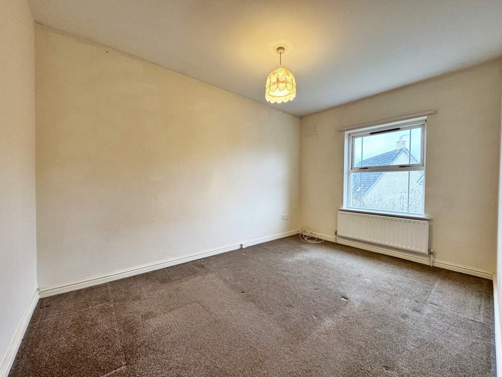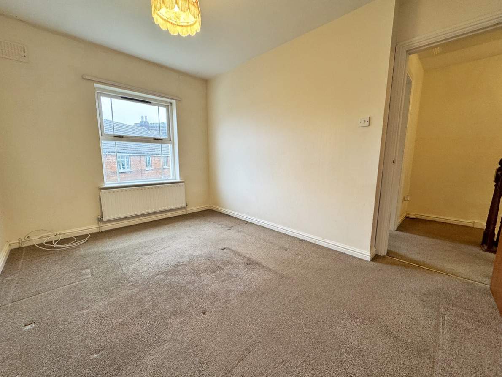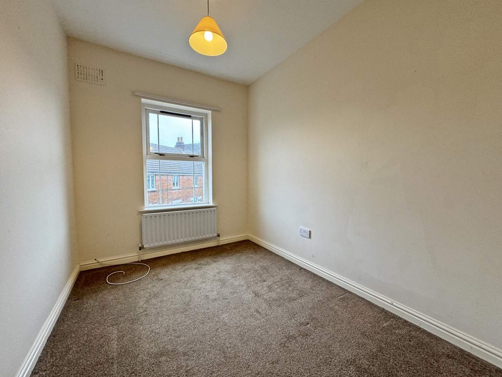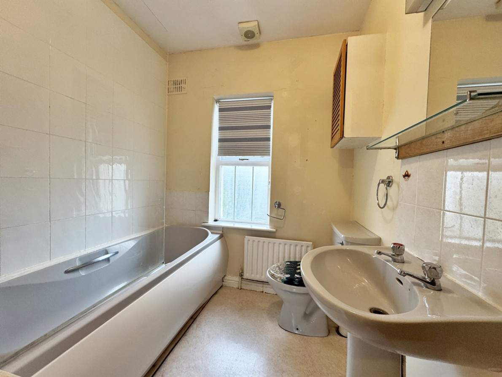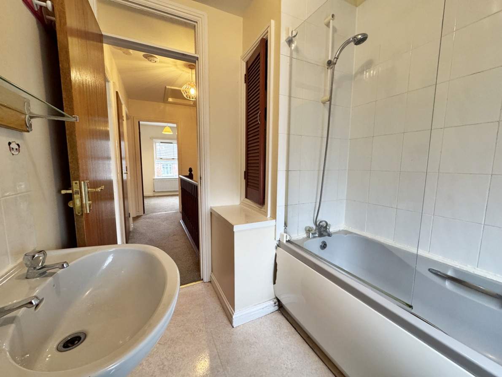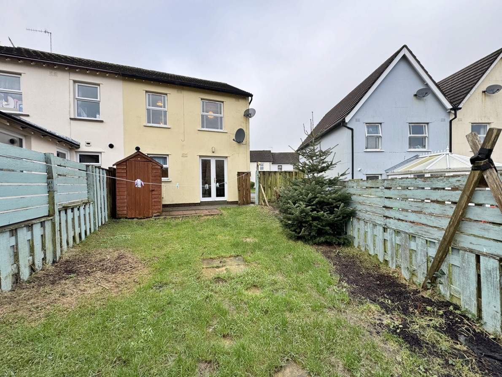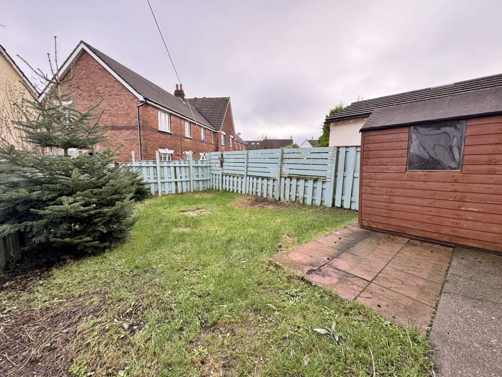47 Lakeside Road is a charming 3-bedroom semi-detached home, complete with a generous driveway to the side, providing ample off-road parking for 2-3 vehicles.
Nestled in a highly desirable residential area, this property offers an excellent opportunity for both first-time buyers and investors. It seamlessly combines modern convenience with a welcoming and practical layout, making it an ideal family home.
The property benefits from its prime location, with easy access to local schools, shops, and essential amenities. For families, this ensures a smooth daily routine, while for investors, it offers strong rental potential due to its accessibility and location.
As you step into the house, you are greeted by a welcoming hallway with stairs leading to the first floor and a door into the spacious living room. The living room is bright and airy, featuring a useful under-stair storage cupboard and double doors opening into the kitchen. The kitchen, designed in a U-shaped layout, is fully fitted and includes a gas combi boiler. This space also features a dining area with sliding glass doors that lead to the rear garden, making it ideal for both family meals and entertaining.
Upstairs, you’ll find two generously sized double bedrooms and a single bedroom, offering flexible living arrangements. The family bathroom is well-appointed, and the landing provides access to the loft via a hatch, adding to the property’s practicality.
Outside, the rear garden is a good size, laid entirely to lawn, and enclosed with fencing, making it a secure and private area for children and pets to play.
Whether you’re searching for your first home or looking to grow your property portfolio, 47 Lakeside Road is a property that promises comfort, convenience, and future potential.
