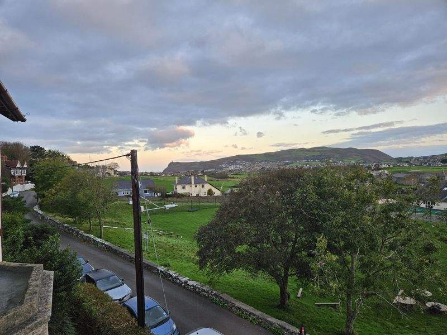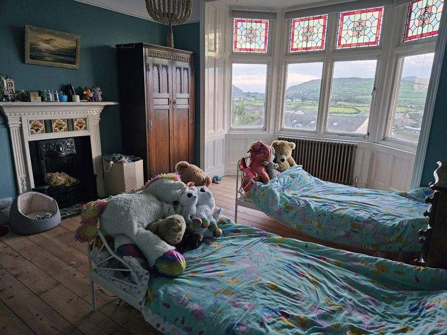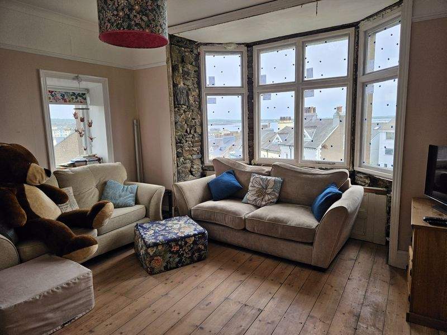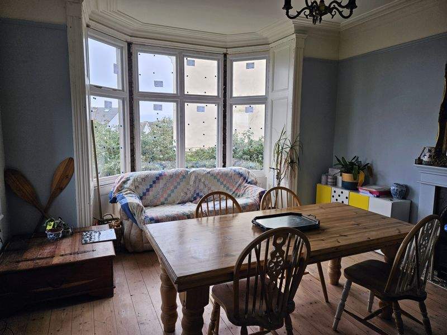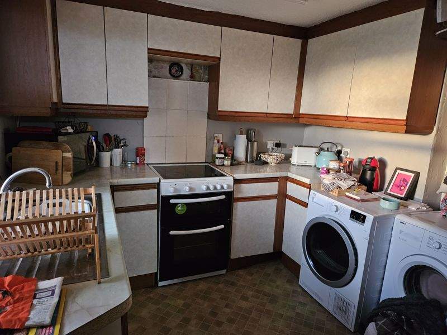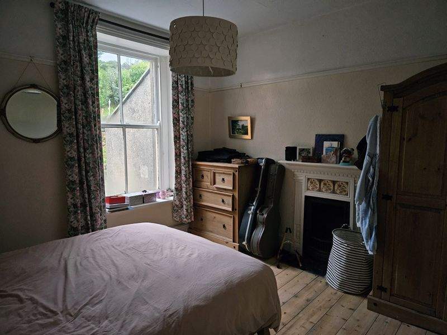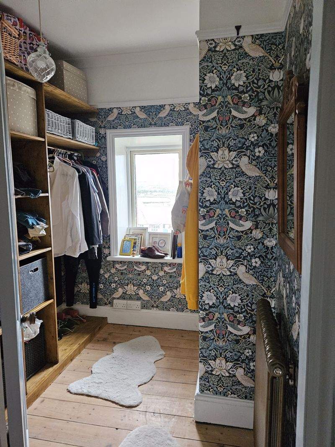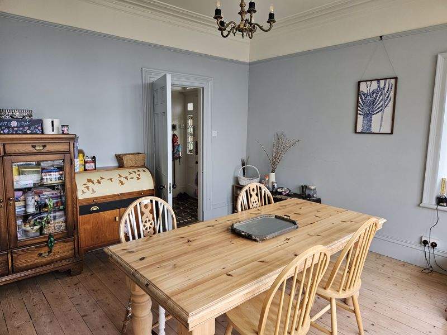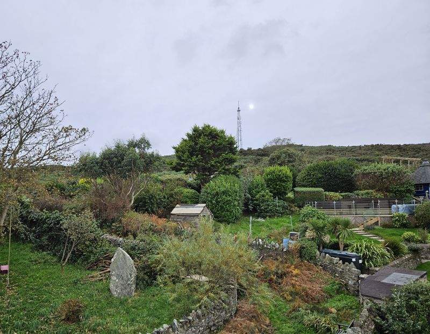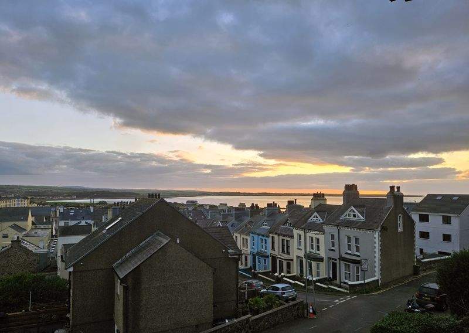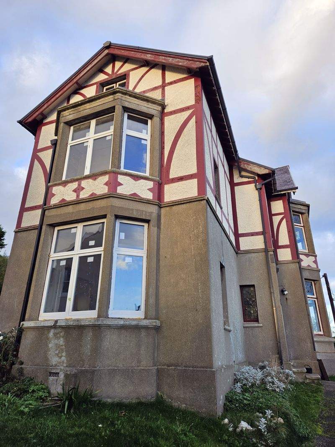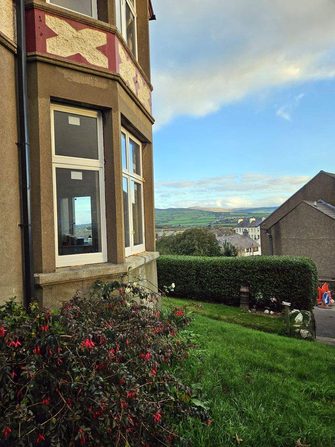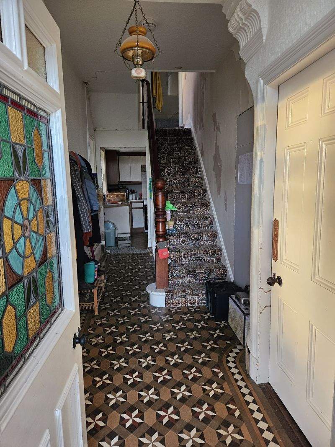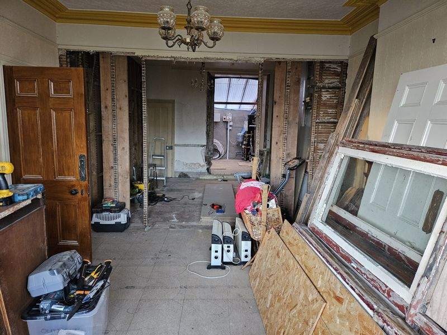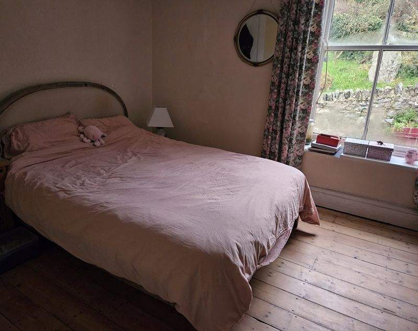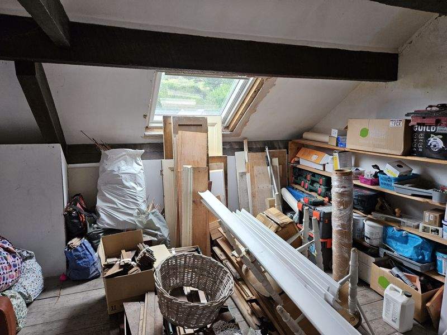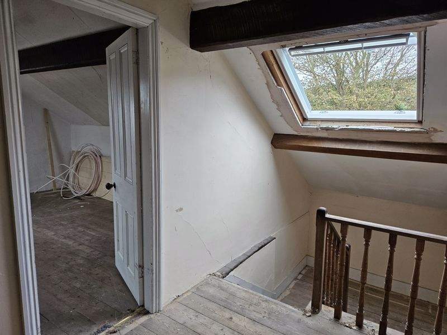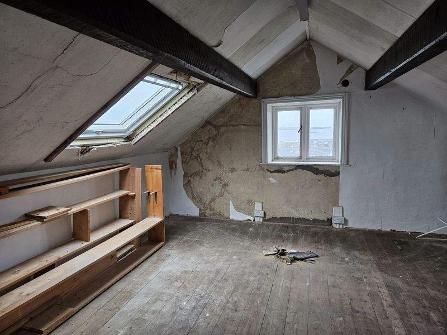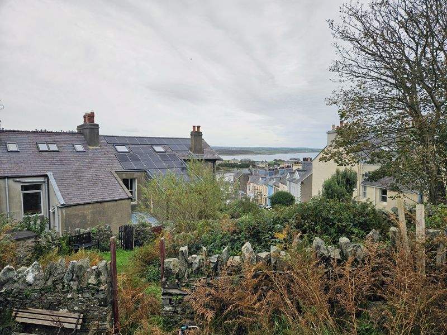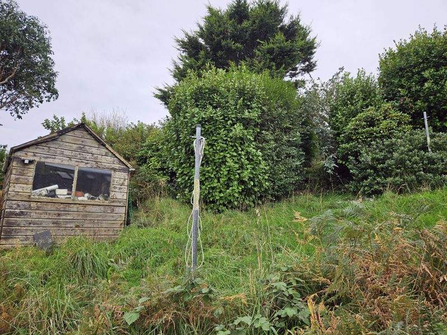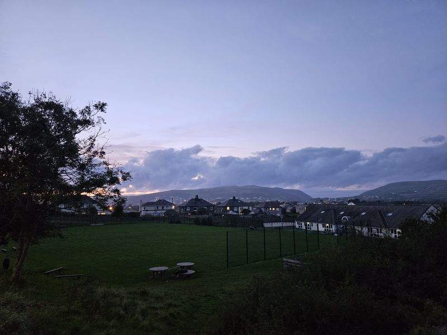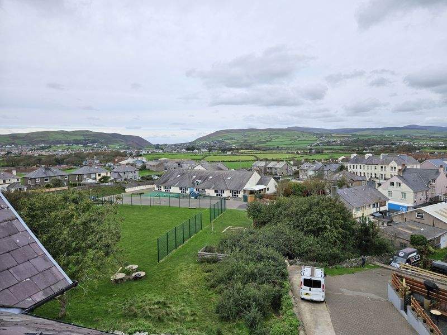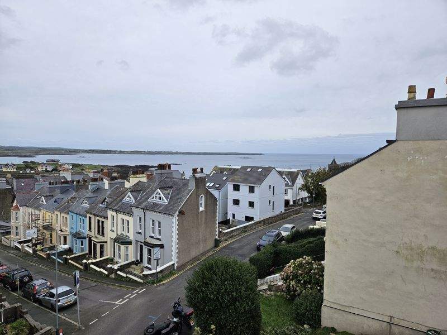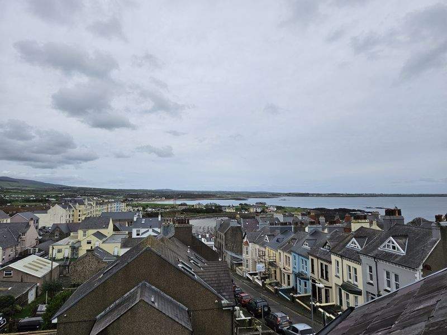Situated in an elevated position, this impressive semi-detached house offers stunning panoramic coastal and rural views and is only a short walk away from all amenities and Chapel Beach! Set over three floors, the spacious property comprises a lounge, kitchen, dining room, lounge, utility area, 6 bedrooms, bathroom and separate w,c,. Outside is a wrap around garden with lovely rural views and a detached double garage. Partly refurbished, tastefully retaining many original features, this home offers excellent potential for further development!
LOCATION
Travelling out of Port Erin on Castletown Road, take the 3rd exit on the roundabout and proceed along Four Roads, turn right at the crossroads into Plantation Road. Turn left at the junction and proceed along Cronk Road to where the property is located on the right hand side.
ENTRANCE PORCH
Stained glass door to:
ENTRANCE HALLWAY
Original flooring, staircase to first floor.
LOUNGE
27′ 11” x 12′ 2” (8.5m x 3.7m)
Original wooden flooring. Recently double glazed. Super outlook from front bay window.
POTENTIAL DINING ROOM/KITCHEN
13′ 9” x 20′ 0” (4.2m x 6.1m)
Underfloor heating, (partial pipework).
UTILITY AREA
8′ 6” x 7′ 10” (2.6m x 2.4m)
Air-source heat pump compressor.
KITCHEN
8′ 10” x 9′ 6” (2.7m x 2.9m)
Good range of wall and base units, worktops, stainless steel sink unit, electric oven, tiled splashback, plumbed for washing machine, space for dryer.
FIRST FLOOR
1/2 LANDING
BATHROOM
Comprising bath with shower over, wash hand basin.
SEPARATE W.C.
w.c.
LANDING
6′ 3” x 7′ 3” (1.9m x 2.2m)
Enclosed staircase to second floor.
BEDROOM 2
13′ 9” x 15′ 9” (4.2m x 4.8m)
Wooden flooring, original fireplace, new cast iron radiator. Superb views towards Bay Ny Carrickey.
BEDROOM 4
Wooden flooring, new cast iron radiator. (Currently used as a walk-in dressing room).
BEDROOM 1
12′ 2” x 16′ 1” (3.7m x 4.9m)
Front aspect with superb sea views (currently used as a lounge). Recently double glazed. Wooden flooring, new cast iron radiator.
BEDROOM 3
11′ 6” x 11′ 10” (3.5m x 3.6m)
Rear aspect. Original fireplace. New radiator. Views over the rear garden and rural countryside.
SECOND FLOOR
LANDING
Large landing area.
BEDROOM 5
13′ 1” x 12′ 6” (4m x 3.8m)
Dual aspect windows new Velux, enjoying fantastic views.
BEDROOM 4
12′ 6” x 18′ 1” (3.8m x 5.5m)
New Velux window.
OUTSIDE
Wrap-around garden, with stair access to elevated large rear garden. Wooden storage shed. Lovely rural views.
DETACHED DOUBLE GARAGE
26′ 3” x 26′ 3” (8m x 8m)
Front double doors.
SERVICES
Mains water, drainage and electricity. Recently partly refurbished. New roof with full cavity Kingspan insulation. Velux windows and chimney repairs. 20kw of Solar panel installed. Air source heat pump and partial central heating.
POSSESSION
Freehold. Vacant possession on completion. No onward chain. The company do not hold themselves responsible for any expenses which may be incurred in visiting the same should it prove unsuitable or have been let, sold or withdrawn. DISCLAIMER – Notice is hereby given that these particulars, although believed to be correct do not form part of an offer or a contract. Neither the Vendor nor Chrystals, nor any person in their employment, makes or has the authority to make any representation or warranty in relation to the property. The Agents whilst endeavouring to ensure complete accuracy, cannot accept liability for any error or errors in the particulars stated, and a prospective purchaser should rely upon his or her own enquiries and inspection. All Statements contained in these particulars as to this property are made without responsibility on the part of Chrystals or the vendors or lessor
SEE LESS DETAILS

