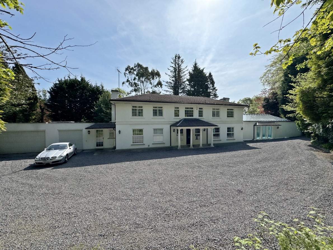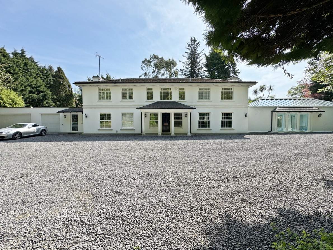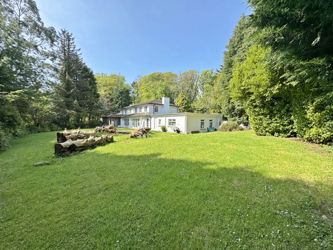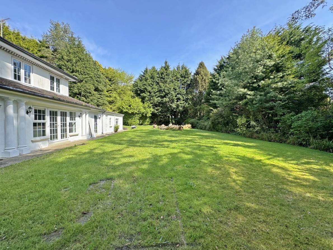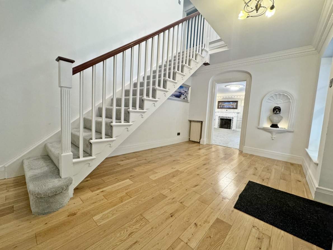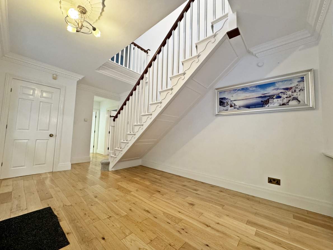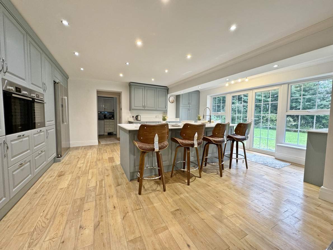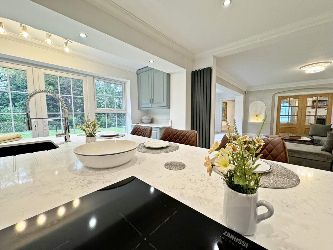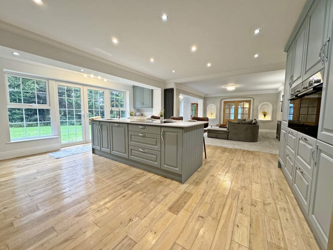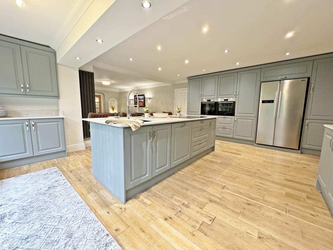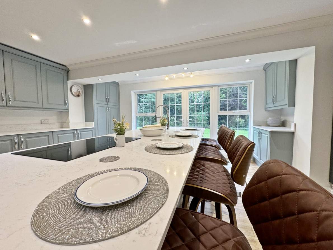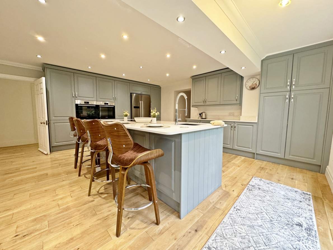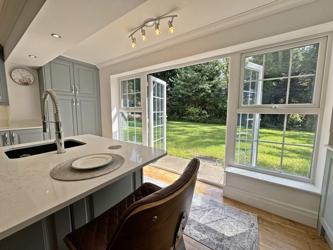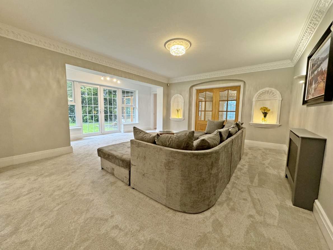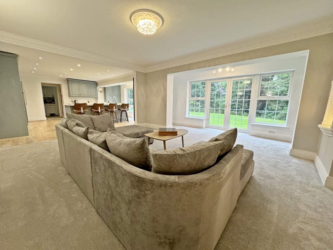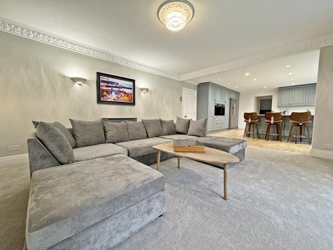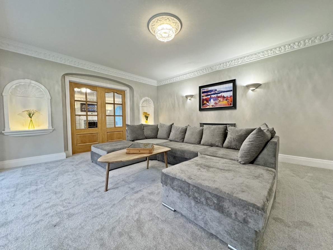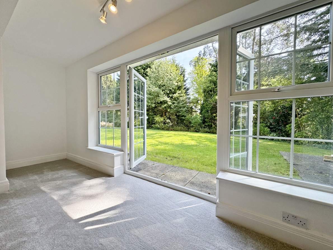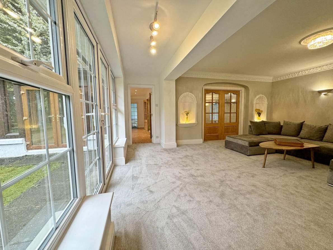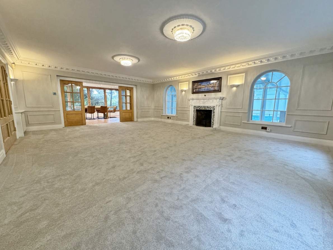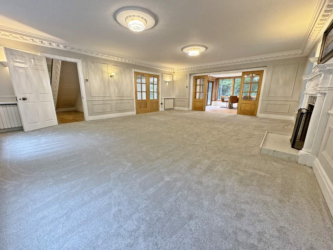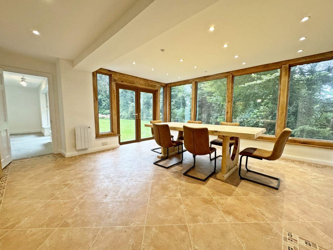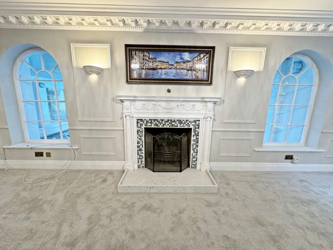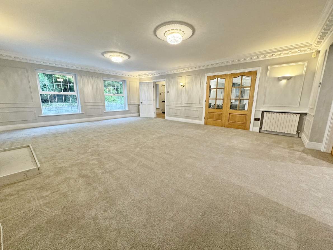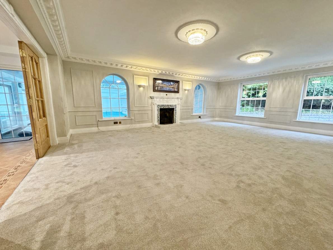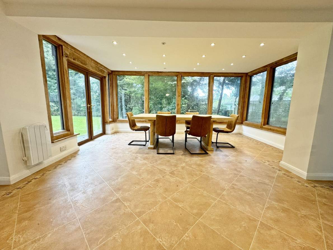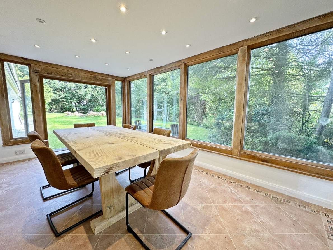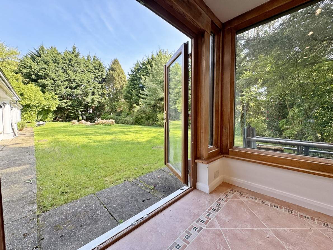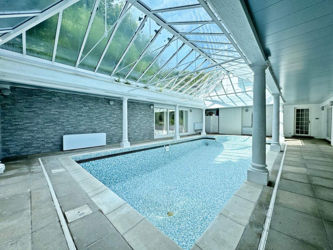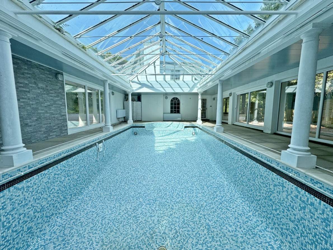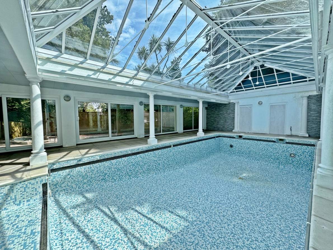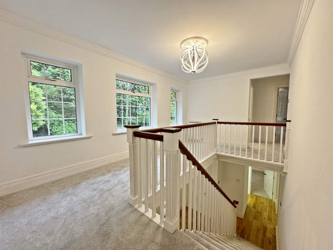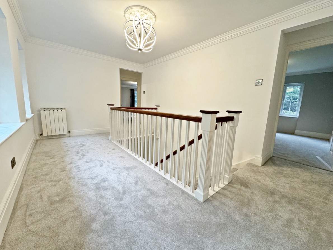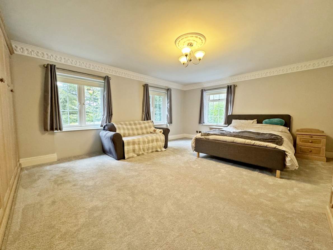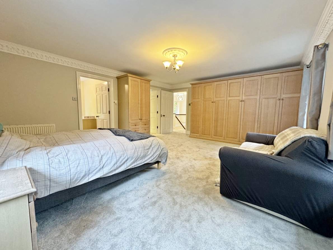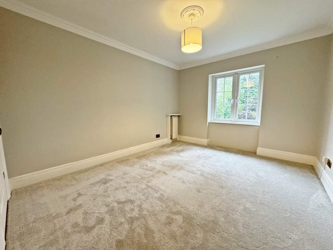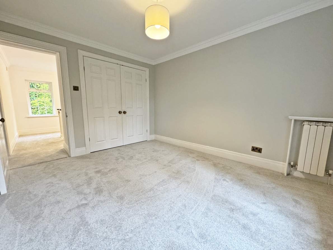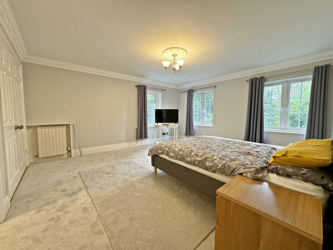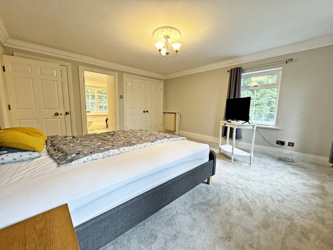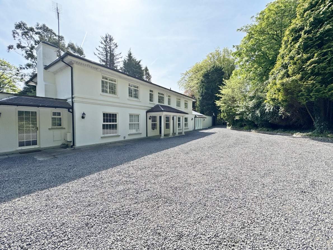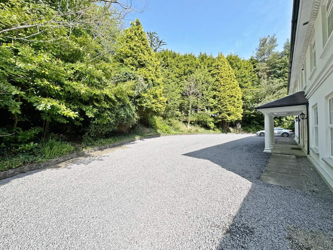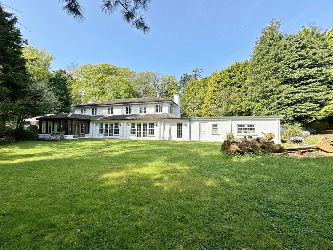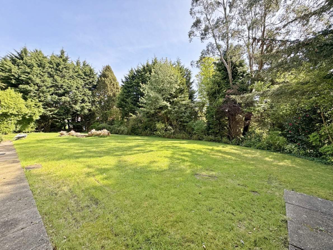Introducing Camelot House, an impressive Regency-style property boasting over 5000 sq ft of luxurious living space. Nestled within the prestigious Hillberry Green, one of Douglas’s most coveted addresses, this residence offers unparalleled privacy while being conveniently close to Tesco, local shops, main bus routes, and other amenities.
Upon entering through the electric gates, a sweeping driveway leads to the grand entrance, where a vast parking area awaits, accommodating multiple vehicles. Step into the elegant reception hall, which sets the tone for the residence, exuding a sense of spaciousness, comfort, and style. The hall features a home office/study, cloakroom cupboard, and WC for added convenience.
Moving through the hallway, you’ll discover the heart of the home – an open-plan kitchen and family room area. Recently fitted with ultra-modern appliances and stylish finishes, the kitchen boasts a central island with a breakfast bar, ideal for entertaining. Double doors lead out to the garden, seamlessly blending indoor and outdoor living. Adjacent to the kitchen is a utility room, rear porch, and a three-car garage.
The generously sized family room connects the reception areas, providing access to the main living room and dining room, both flooded with natural light. The living room features triple-aspect windows and a stunning feature fireplace, while the dining room boasts floor-to-ceiling glass doors opening onto the garden and access to the pool complex.
The impressive pool complex offers a 33-foot pool, surrounded by floor-to-ceiling glass panels that flood the space with natural light. Additional amenities include a plant room, changing room, and sauna, creating a luxurious retreat within your own home.
Upstairs, a gallery landing bathed in natural light leads to four double bedrooms and three bathrooms. The master bedroom boasts an en suite shower room and a dressing room, while the second bedroom features an en suite and two built-in wardrobes. The remaining bedrooms offer views of the garden and ample storage space. The family bathroom is equipped with a three-piece suite, including a panel bath, pedestal wash hand basin, and WC.
Externally, the property is set within just under an acre of private woodland, offering tranquility and seclusion. The expansive back garden provides ample space for outdoor activities, while mature trees and shrubs line the boundary. At the front, there is parking for over half a dozen cars, complemented by mature landscaping.
Camelot House epitomizes luxury living, offering a rare blend of privacy, elegance, and convenience in one of Douglas’s most desirable locations.
