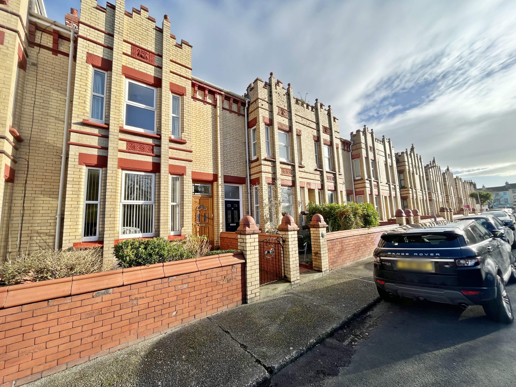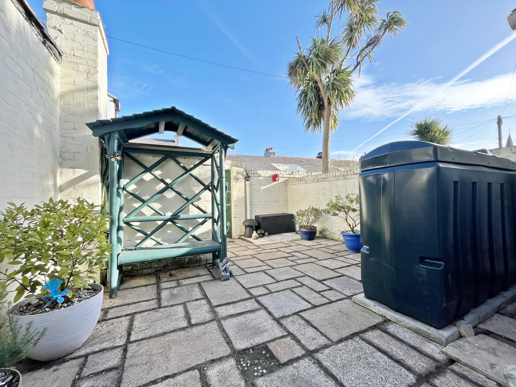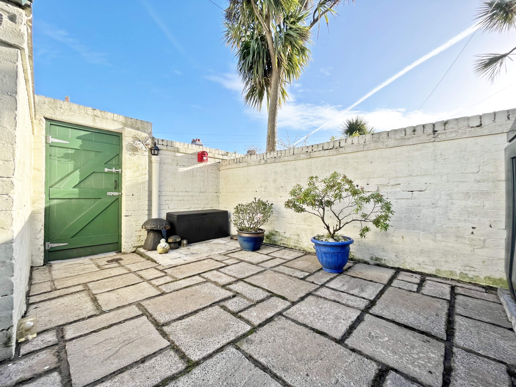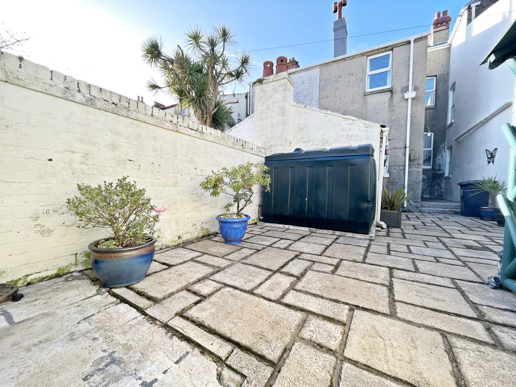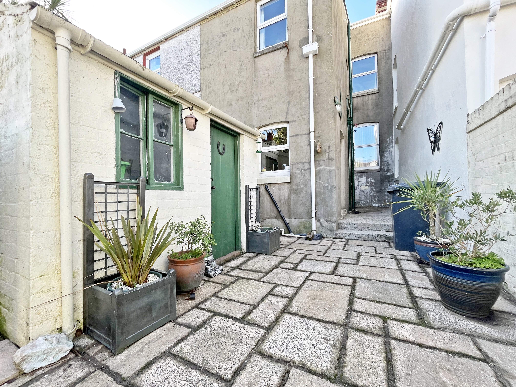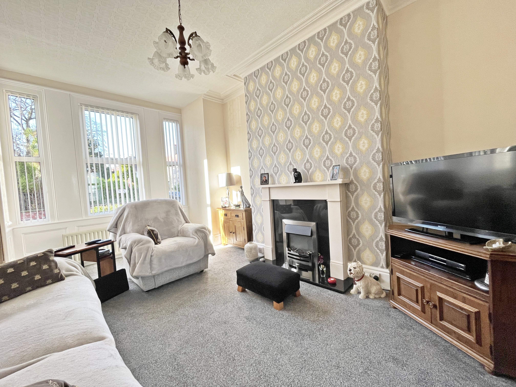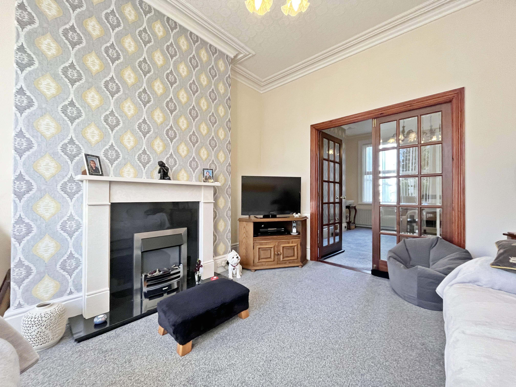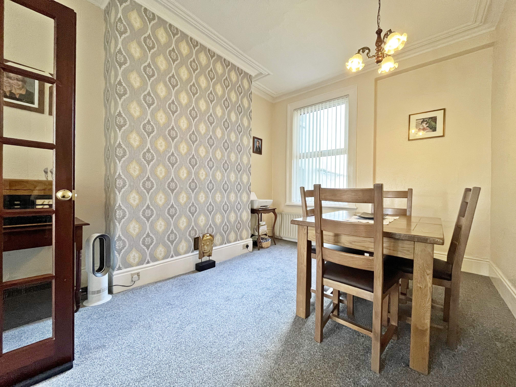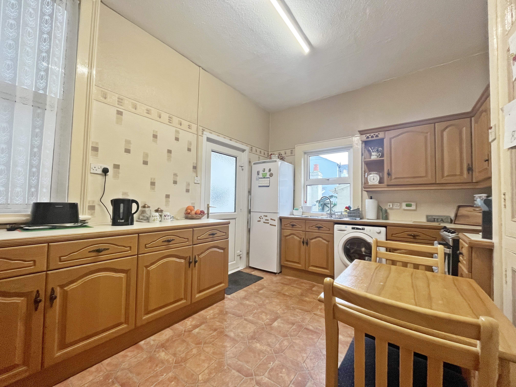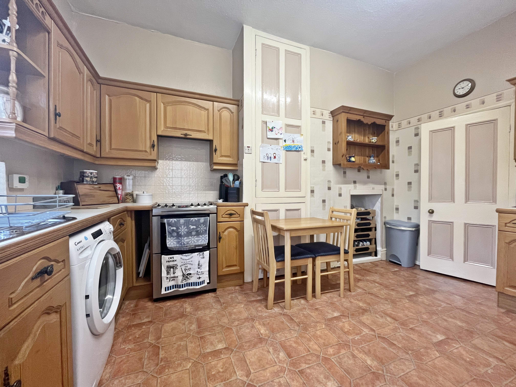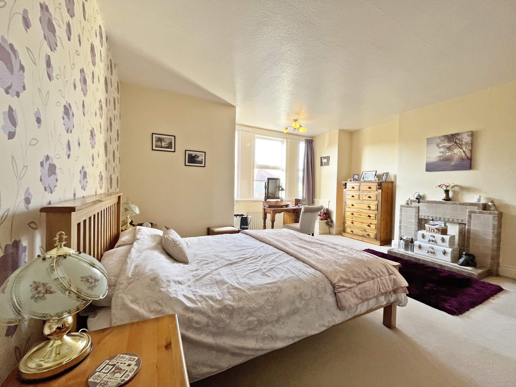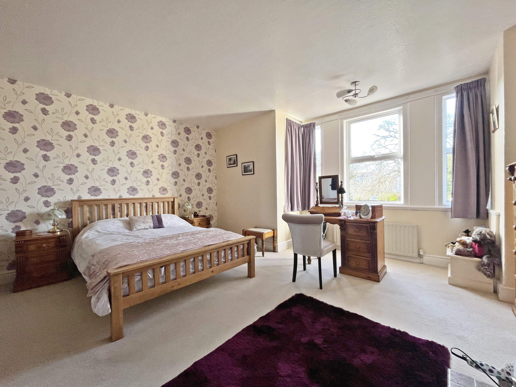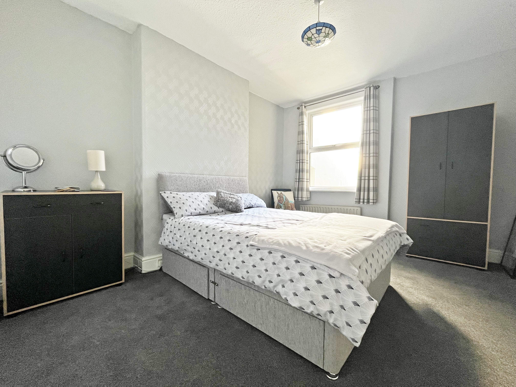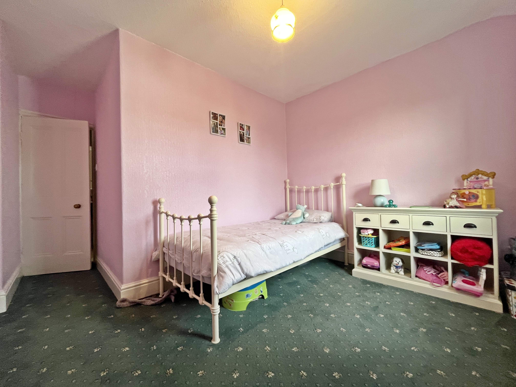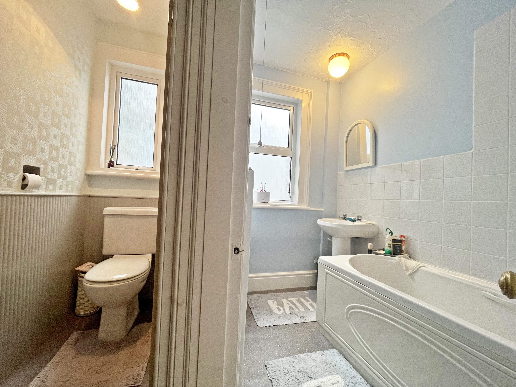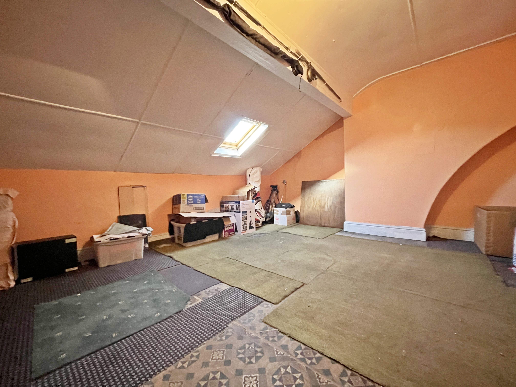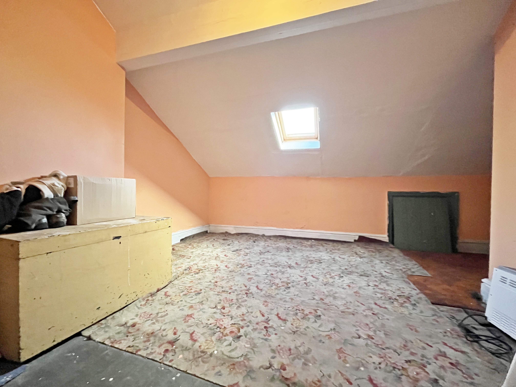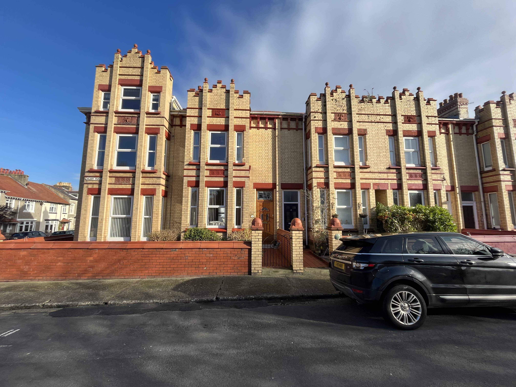A Traditional Mid-Terrace Town House
Centrally Located and Close to Schools, Shops & Surrounding Amenities
Deceptively Spacious Accommodation Over 3 Floors
Picturesque Views of Hilary Park
2 Reception Rooms
Downstairs WC
3 Good Size Bedrooms
2 Further Attic Rooms Ideal for Modernisation
Family Bathroom with Separate WC
Easy to Maintain Front Garden
Enclosed Rear Yard, Potting Shed & Outside Boiler Room
To the front of the property is an easy to maintain garden area with dwarf wall and gate. At the rear is a generous easy to maintain paved area. Boiler room housing Worcester oil fired central heating boiler. Potting shed. Oil tank. Access gate to service lane.
The price is to include fitted floor coverings
DIRECTIONS TO PROPERTY:
Travelling from Douglas town centre up Prospect Hill, proceed onto Bucks Road and through the Rosemount traffic lights onto Woodbourne Road. Turn right onto Derby Road and then immediate left, passing Woodbourne House. Travel down bearing right onto Hilary Park and take the first right and the next left and the property can be found a short distance on the right hand side, clearly identified by our For Sale board.
GROUND FLOOR
ENTRANCE PORCH (3’9” x 3’4” approx.) Concealed electric meter. Dado rail. uPVC front door. Inner uPVC door with decorative etched glass.
ENTRANCE HALL Stairs to first floor. Decorative coving and ceiling rose. Under-stairs storage. Utility cupboard.
LOUNGE (11’9” x 16’2” approx.) Feature electric fire with stone hearth and contrasting modern stone mantel above. Large bay window. TV point. Recently decorated. 9’7” high ceiling. Coving. Double glazed doors to dining room.
DINING ROOM (10’5” x 13’7” approx.) Large uPVC window. Deep skirting boards. Coving.
SEPARATE WC
KITCHEN (8’3” x 13’9” approx.) A good range of fitted wall and base units with contrasting worktops incorporating a 1½ bowl stainless steel sink and drainer and tiled splashbacks. Space for freestanding electric cooker and hob, plumbing for washing machine and space for freestanding fridge freezer. Large storage cupboard. Vinyl tile effect flooring. uPVC door to rear garden.
FIRST FLOOR
LANDING Concealed stairs to upper floor. Under-stairs storage cupboard.
BEDROOM 1 (16’3” x 16’4” approx. into bay) Large bay window providing pleasant views over Hilary Park. Feature fireplace with tiled surround. Space for large freestanding wardrobes.
BEDROOM 2 (10’5” x 13’9” approx.)
BEDROOM 3 (10’4” x 8’5” approx.)
BATHROOM (7’3” x 4’9” approx.) Panelled white bath with shower and screen over, pedestal wash hand basin. Heated towel rail. Part tiled walls. Vinyl stone effect flooring. Obscure glazed window.
SEPARATE WC WC. Vinyl stone effect flooring. Obscure glazed window. Half panelled walls.
SECOND FLOOR
BEDROOM 4 (16’4” x 13’5” approx.) Velux window. Eaves storage.
BEDROOM 5 (16’4” x 13’5” approx.) Velux window. Eaves storage.
