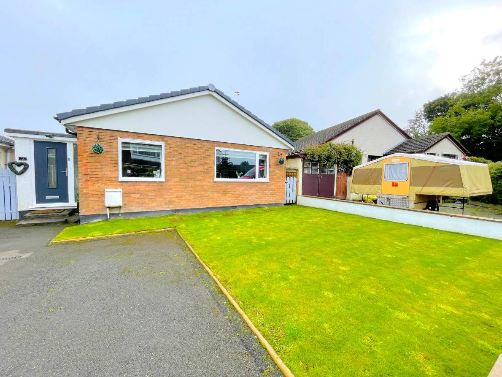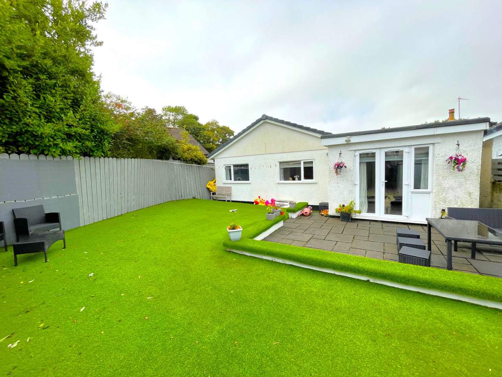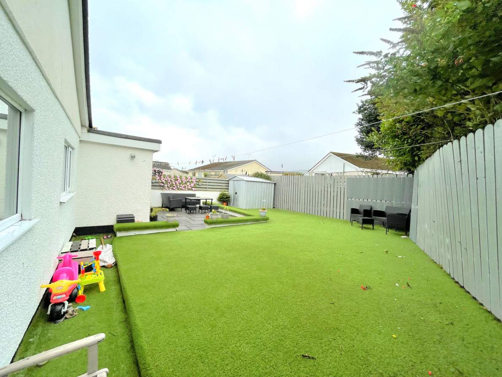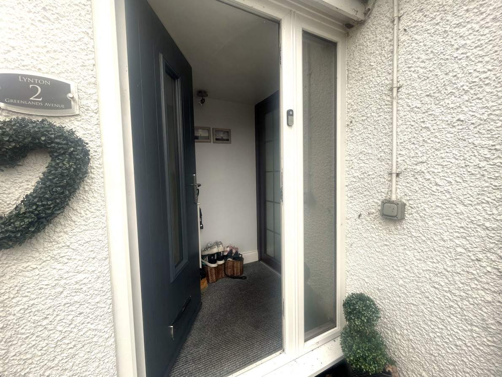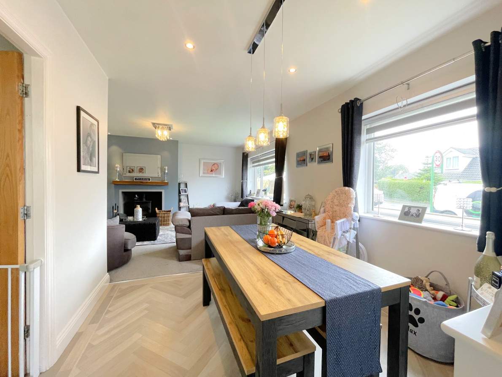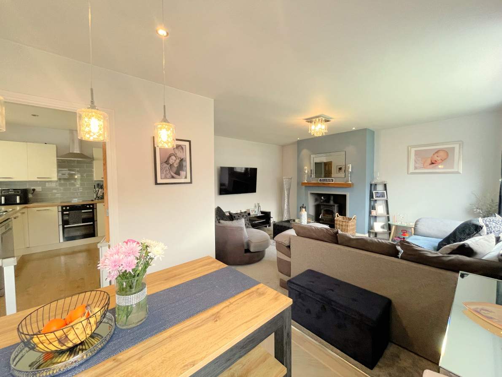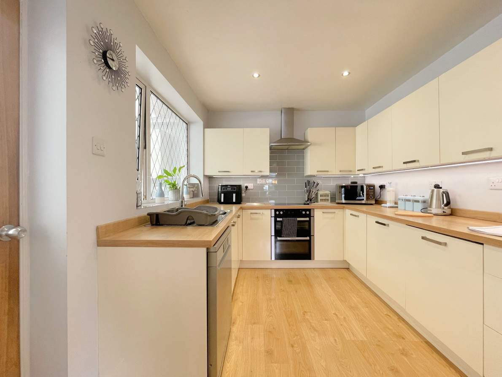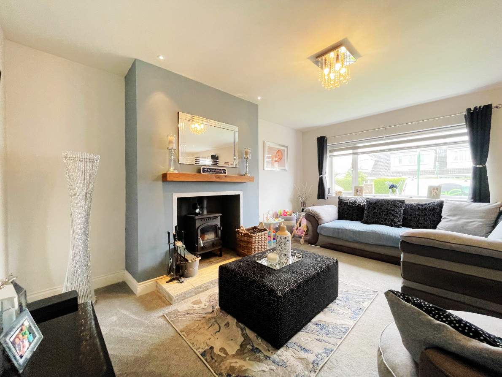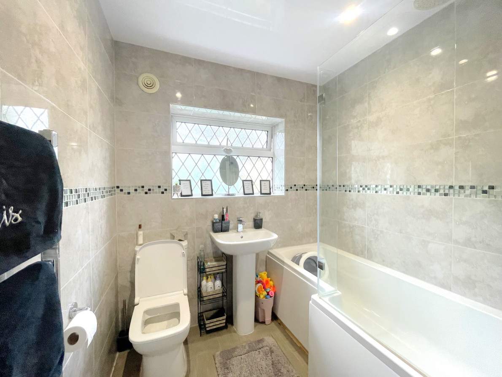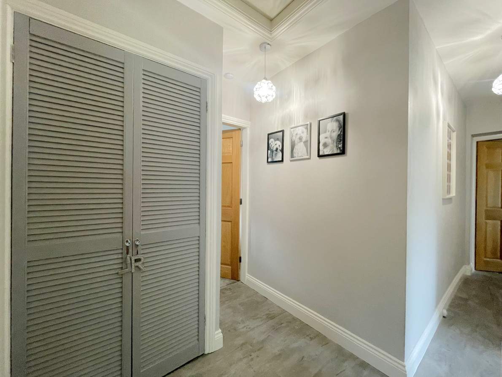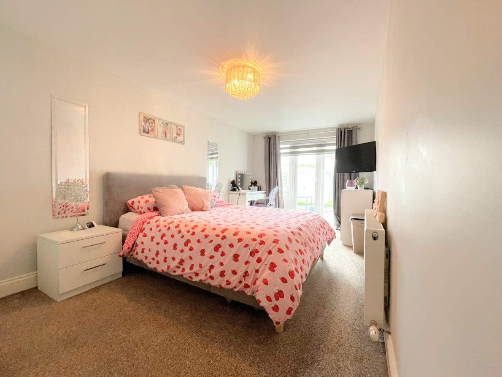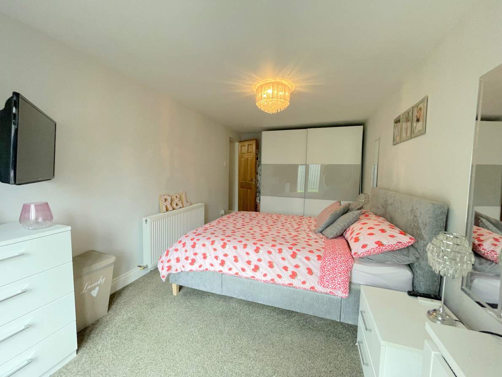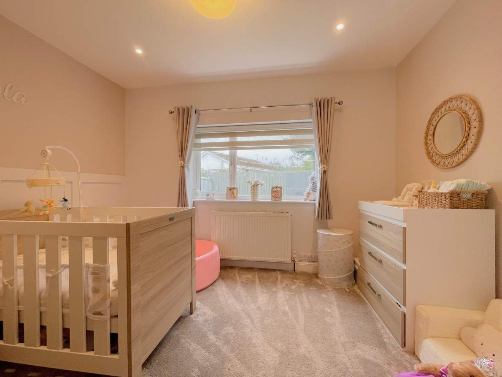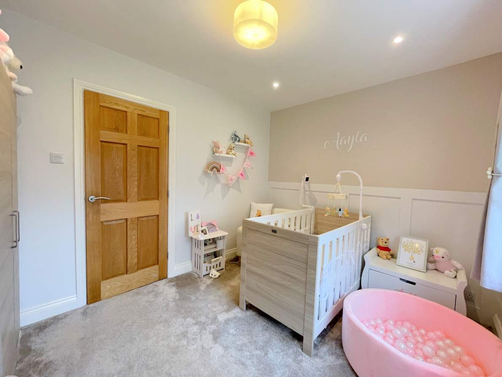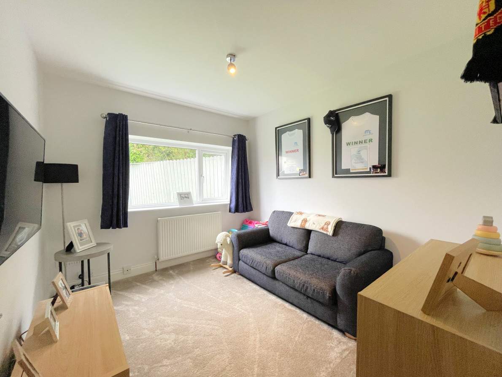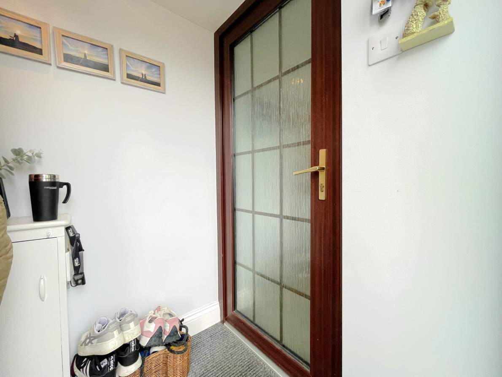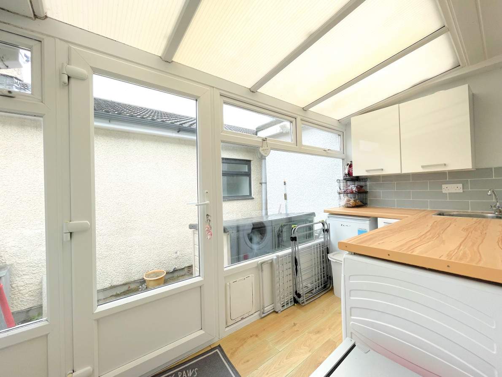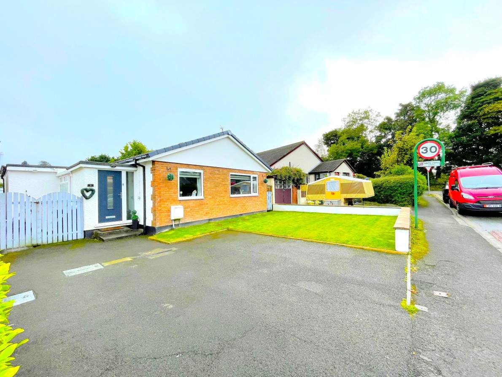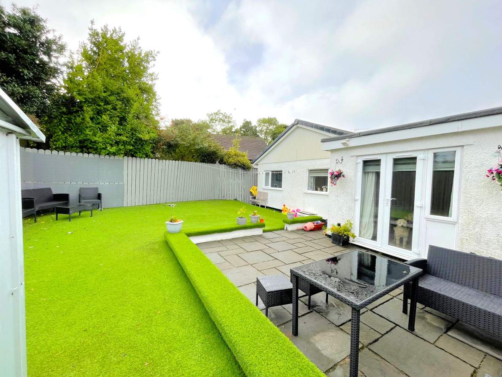Deanwood’s are extremely pleased to bring to the market this first rate family home, to which the vendors have invested much time and effort modernising in the past few years, bringing about the perfect contemporary family home. Easy to maintain and brimming with storage, this light and airy property has it all.
Situated in a much sought after location, within walking distance to the Primary and Grammar, also close to all of Ramsey’s amenities.
The spacious accommodation comprises: three bedrooms, open plan sitting dining room complete with wood burner, recently installed fitted kitchen with German appliances, plus a stunning fully tiled family bathroom complete with top of the range suit; including p-shaped bath.
Noticeable throughout is the amount of built in storage perfect for a growing family, the conservatory/utility room off from the kitchen is a real bonus, furthermore it is also immediately noticeable how well lit the property is, with an extensive range of the latest light fittings.
To the front of the property is a driveway and lawned area, with space for multiple vehicles.
To the rear is a patio area next to the double doors off from the master bedroom (round to the other side of the property), in addition to an astroturf garden and shed. Private setting not overlooked
Entrance Hall
Carpet flooring, rail lighting, radiator, cupboard, and glass panel door to the sitting room.
Sitting Dining Room (6.50 x 4.75)
Newly laid laminate flooring in the dining area, with carpet in the sitting room, spot and pendent lighting, panel radiators, wood burning stove, curtain rails, fitted roller blinds. TV point.
Kitchen (3.47 x 2.80)
Laminate flooring, recently installed modern wall and floor fitted kitchen units, tile and uPVC splash back, laminate work tops, 1 ½ stainless steel drop in sink with mixer swan neck tap, Blomberg electric oven with hotpoint electric hob. Extractor fan. Spot and under unit lighting, space for dishwasher and fridge freezer.
Conservatory (3.47 x 1.39)
Laminate flooring, modern wall and floor fitted units, tilesplash back, laminate work tops, 1 stainless steel drop in sink with mixer tap
Hallway
Laminate flooring pendent lighting, airing cupboard.
Bathroom (2.30 x 1.74)
Laminate flooring, close coupled WC, pedestal sink with mixer tap, p-shaped bath with mains fed mixer shower over, spot lighting, fully tiled walls, heated towel rail, extractor fan.
Bedroom 1 (5.45 x 2.78)
Recently laid carpet, fitted cupboard, panel radiator, tv point, pendent lighting, French doors to rear patio, curtain rail and fitted roller blind.
Bedroom 2 (3.54 x 2.75)
Recently laid carpet, panel radiator, pendent and spot lighting, curtain rail and fitted roller blind
Bedroom 3 (3.18 x 2.81)
Recently laid carpet, fitted cupboard, panel radiator, tv point, rail lighting, curtain rail.
Directions
Head out of Ramsey on the Lezyare Road, take the right hand turn named Gardiners lane just past the entrance to Milntown Estate. Follow the road along taking the second right hand turn to Greenlands Avenue. The property is to the Right denoted with a Deanwood sign (number 2).
