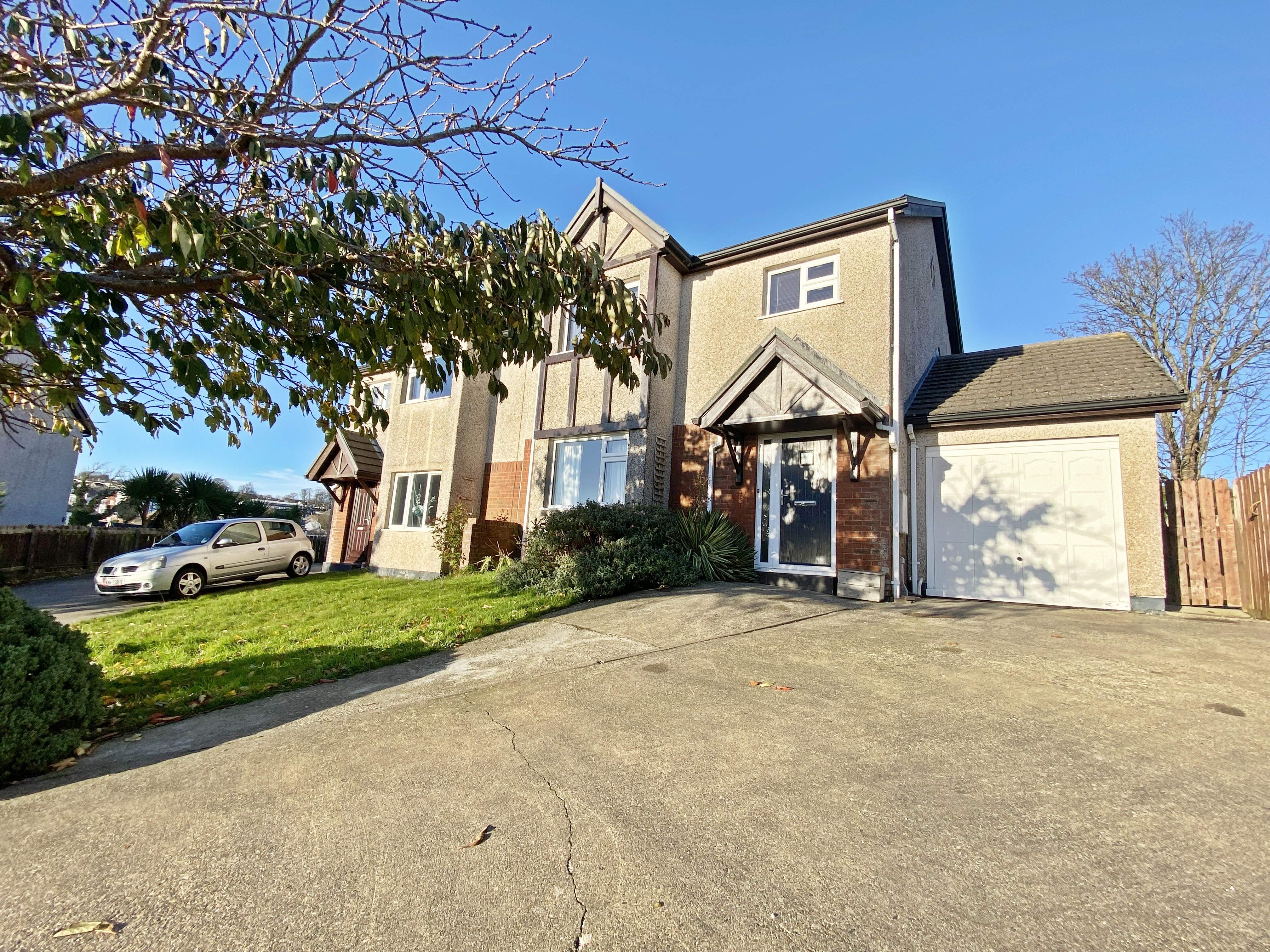* Attractive Modern Semi-Detached House
* Quiet Cul-de-Sac Position in Sought After Location
* Spacious Family Accommodation
* Good Size Lounge
* Playroom * Cloakroom
* Large Open Plan Dining Kitchen * Utility Room
* 4 Bedrooms (1 Newly Modernised En-Suite Shower Room) * Newly Modernised Family Bathroom
* Gas Fired Central Heating with New Boiler * New uPVC Double Glazing
* Large Enclosed Rear Garden
* New Manx Quality Shed (12’ x 8’) to be Installed Jan 2023
* Vacant Mid April 2023
* Internal Inspection Recommended
The price is to include all fitted floor coverings.
DIRECTIONS TO PROPERTY:
Travelling from Douglas through the village of Onchan, turn right at the second set of traffic lights onto Royal Avenue. Proceed down and take the first turning on the left into Furman Road. At the junction bear left and travel up into Furman Close to where the property can be found situated along on the left hand side.
GROUND FLOOR
COVERED ENTRANCE
ENTRANCE HALL Stairs leading off to first floor.
CLOAKROOM White suite comprising wall mounted wash hand basin with tiled splashback and WC. Extractor fan. Tiled floor.
LOUNGE (19’1” x 14’4” approx) Modern attractive wood surround fireplace with marble slips and hearth. Square bay window. Coved ceiling. Attractive feature wall. Wood laminate flooring. Half glazed double doors to:-
DINING KITCHEN (21’4” x 11’4” approx) DINING AREA with attractive tiled floor. uPVC French doors to rear patio and garden. KITCHEN AREA fitted with a modern range of Oak fronted wall and base units with marble effect work surfaces incorporating a 1½ bowl sink unit with mixer tap. Tiled splashbacks. Under pelmet lighting. Integrated appliances include: Bosch oven with 4-ring electric hob and stainless steel canopy over. Bosch dishwasher. Attractive tiled floor.
PLAYROOM (15’7” x 8’9” approx) Access to loft. Wood laminate flooring. Door to rear garden.
UTILITY ROOM (8’9” x 6’4” approx) White gloss wall and base units. Under counter fridge. Space for washing machine and tumble dryer. New wall mounted Vaillant gas fired central heating boiler. Tiled flooring.
FIRST FLOOR
LANDING Access to fully boarded and insulated loft. Built-in shelved cupboard.
BEDROOM 1 (15’1” x 14’4” approx) Bay window to front with superb views towards Douglas Bay and the sea. Coved ceiling. Built-in storage with wardrobes and drawers.
EN-SUITE SHOWER ROOM (7’6” x 3’9” approx) Newly modernised comprising enclosed shower cubicle, pedestal wash hand basin and WC. Attractive tiled surround and matching splashbacks. Heated towel rail. Down lighters. Extractor fan. Tiled flooring.
BEDROOM 2 (11’6” x 7’6” approx) Views over rear garden.
BEDROOM 3 (8’9” x 7’8” approx) Views over rear garden.
BEDROOM 4 (9’4” x 7’6” approx) Fitted raised single bed unit with storage beneath. Superb views towards Douglas Bay and sea.
FAMILY BATHROOM (8’0” x 5’1” approx) Newly modernised comprising P-shaped bath with shower over, wall mounted wash hand basin with vanity storage drawers and WC. Tiled walls. Heated towel rail. Extractor fan. Tiled flooring.


