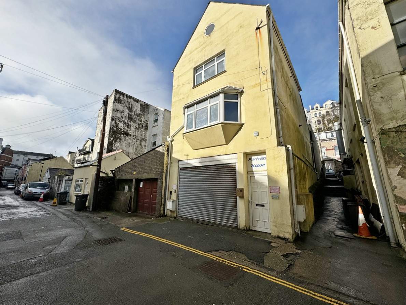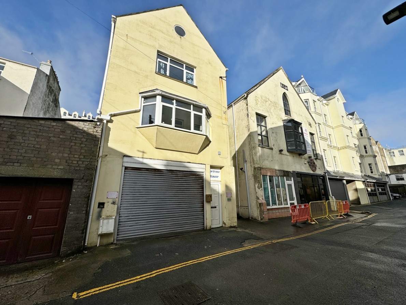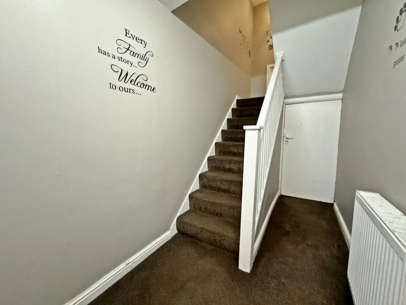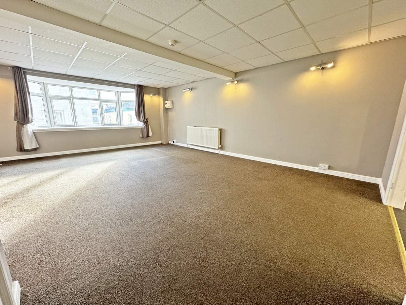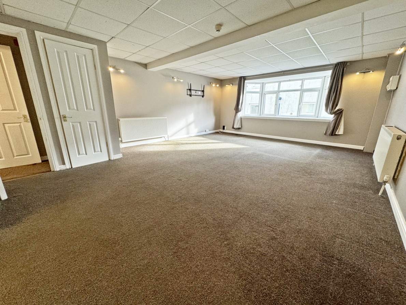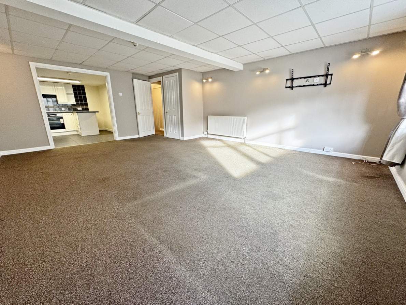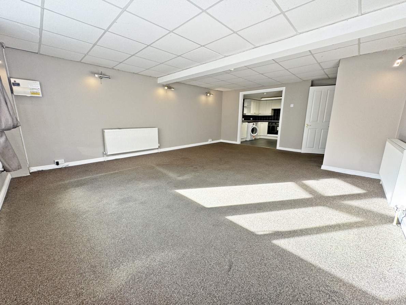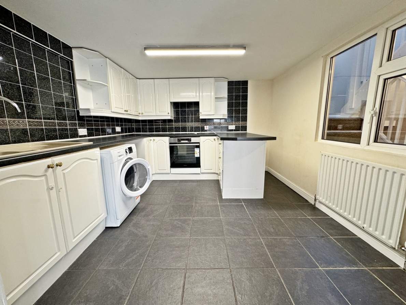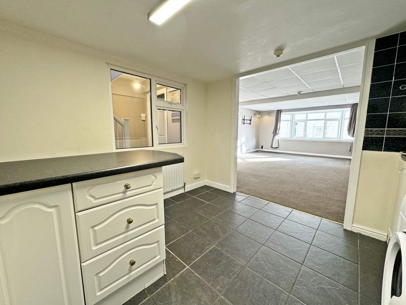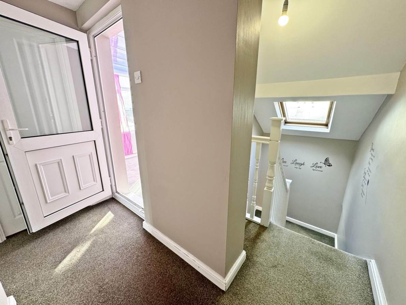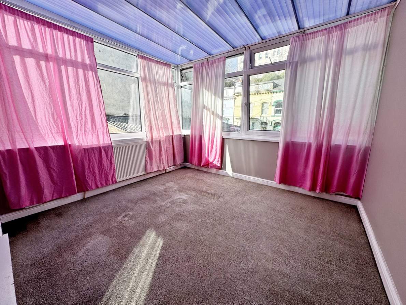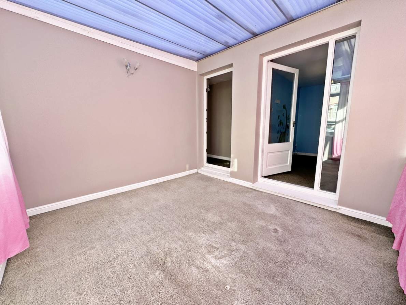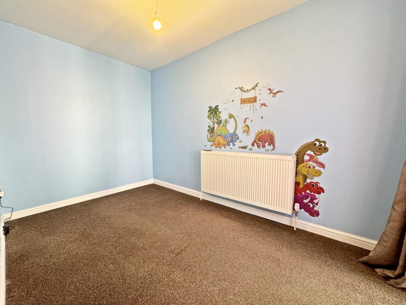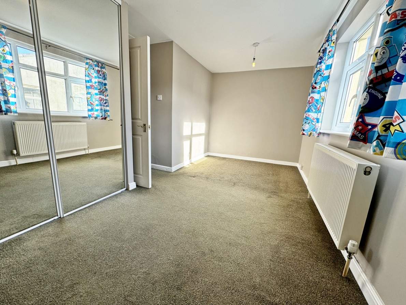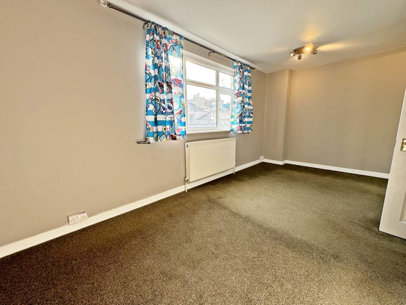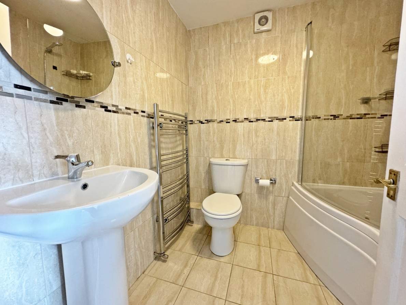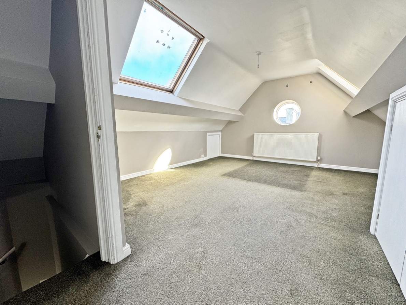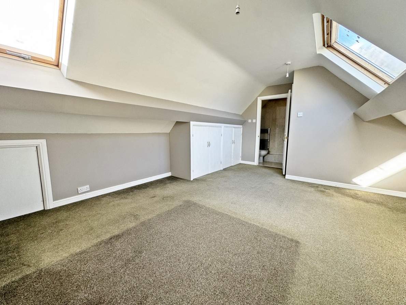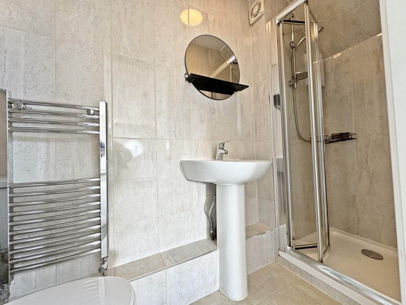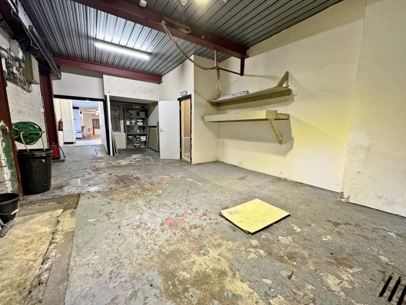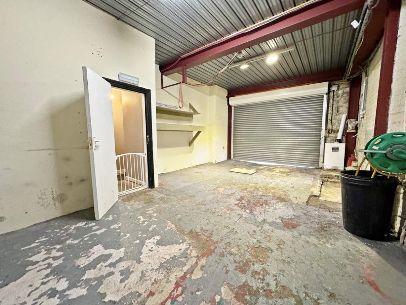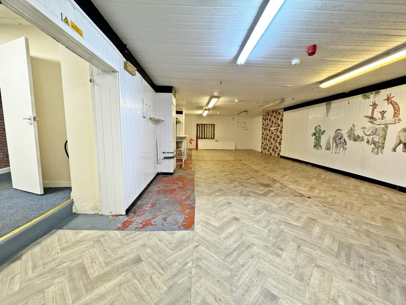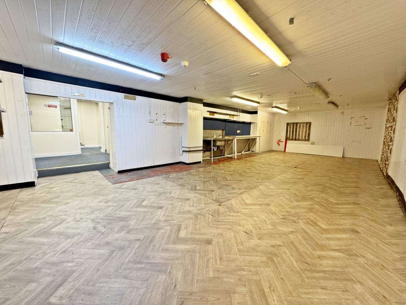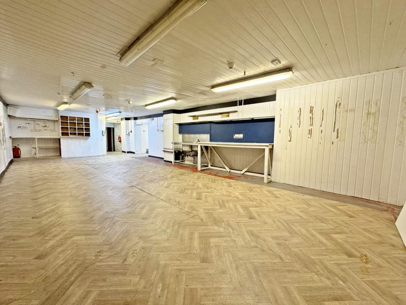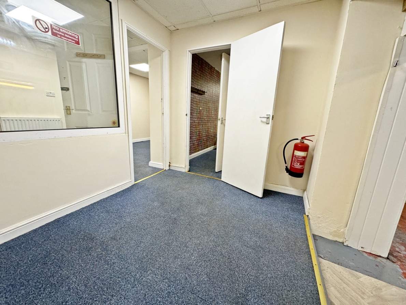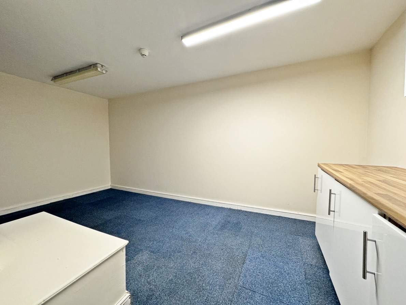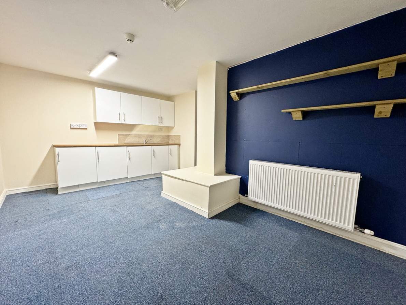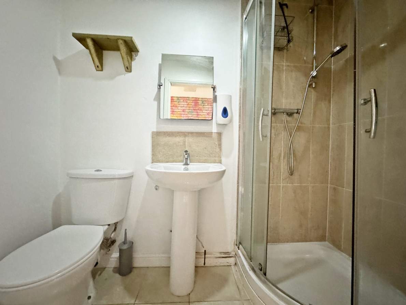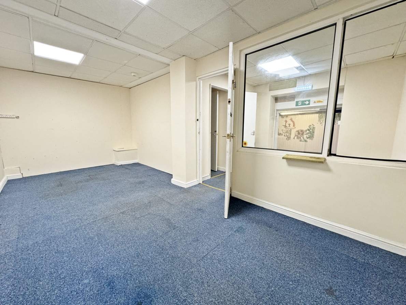Fortress House is a truly unique and spacious property spanning over 3,000 sq ft, offering flexible accommodation across multiple levels. Situated on Esplanade Lane in the centre of Douglas Promenade, this impressive home enjoys close proximity to all local amenities and convenient access to Douglas’ vibrant seafront and town centre.
The property is arranged over three floors, with a spacious entrance hallway leading to the main stairway. On the first floor, the generously proportioned living room, nearly 22 feet wide, creates an inviting space with direct access to a fully fitted kitchen complete with a breakfast bar – ideal for entertaining or family gatherings.
Moving to the second floor, you’ll find a well-sized double bedroom to the front, an additional bedroom, a conservatory, and a family bathroom. The third floor comprises a sizeable main bedroom featuring an en-suite shower room, providing a private and comfortable retreat.
The standout feature of Fortress House lies on the ground floor. Previously used for commercial purposes, this extensive area is currently set up as a large internal garage leading to an expansive 41 ft deep hobbies room. It is adjoined by a kitchen/living room space and an additional hobbies room, formerly used as a bedroom. With the appropriate building control and planning permissions, this space offers the potential to be transformed into additional living quarters, a guest suite, or a customised workspace, providing extraordinary flexibility to suit any buyer’s needs.
Fortress House is a rare find, offering a unique opportunity to acquire a substantial property in a prime Douglas location. With its flexible layout and extensive ground-floor space, this home is perfect for those looking to create something truly special.

