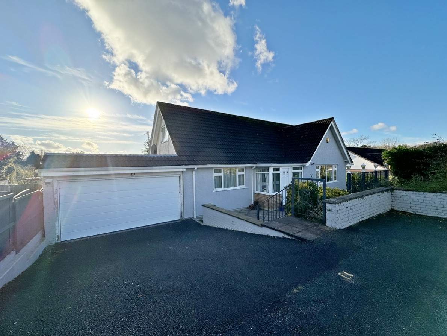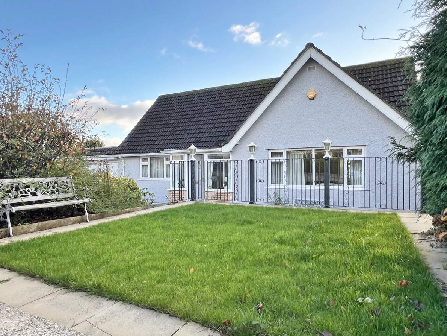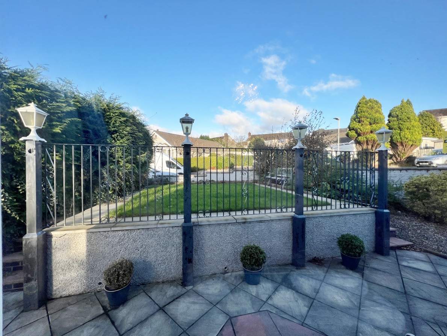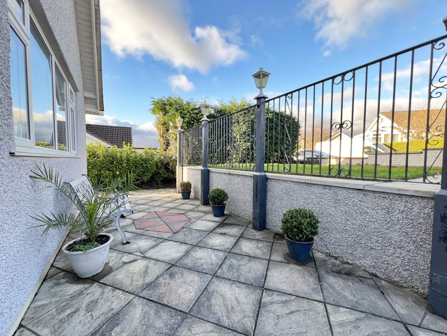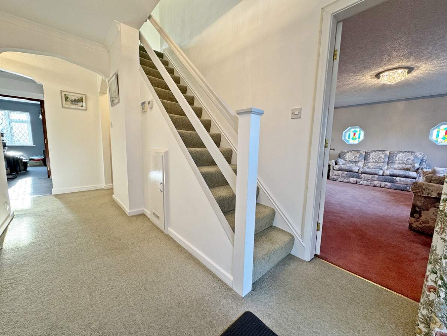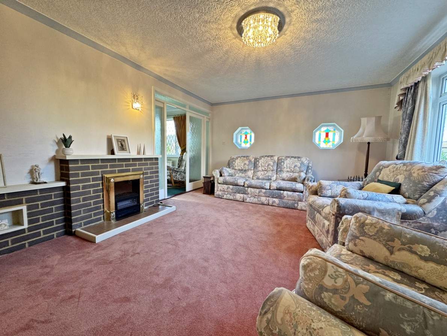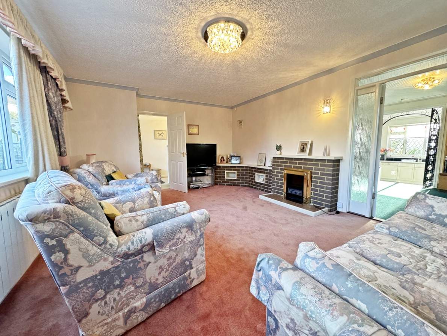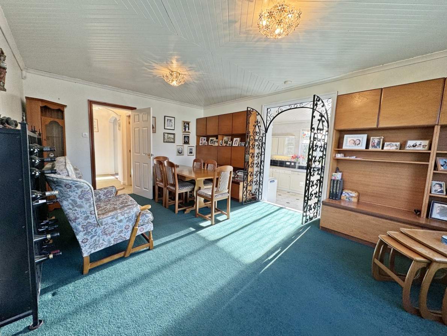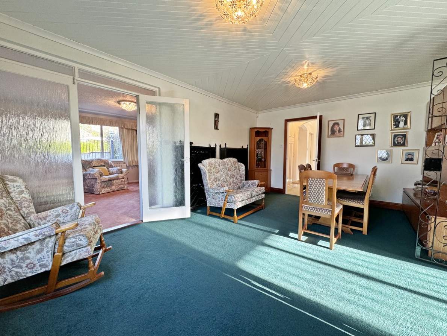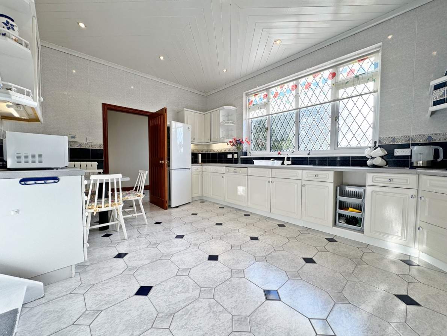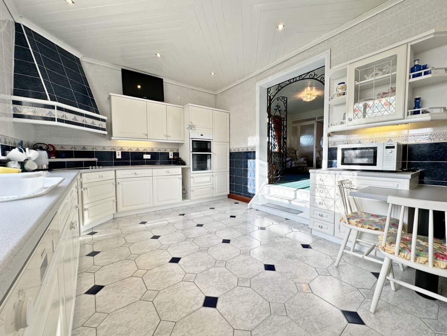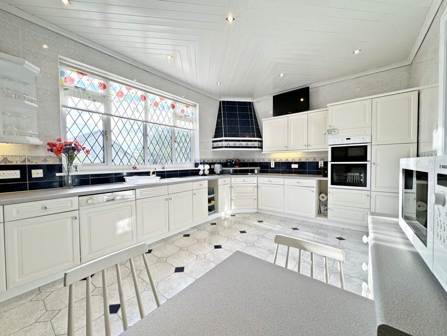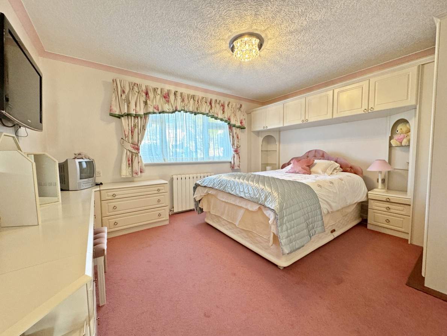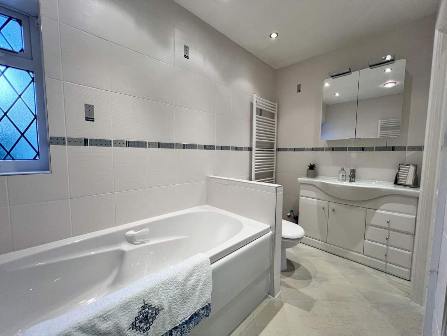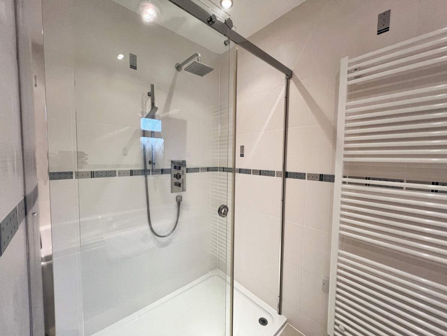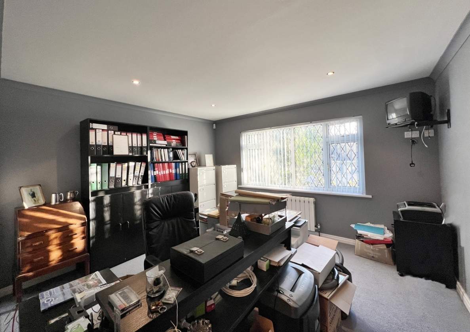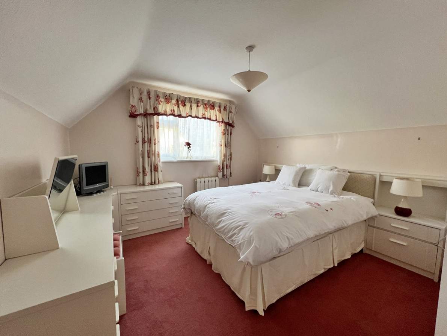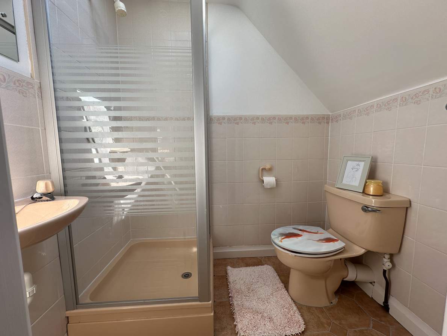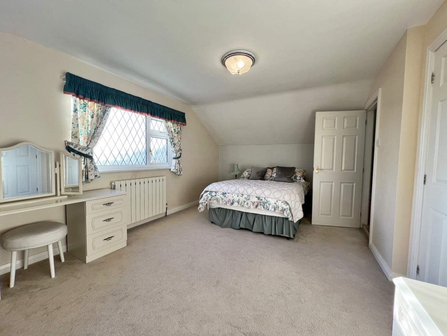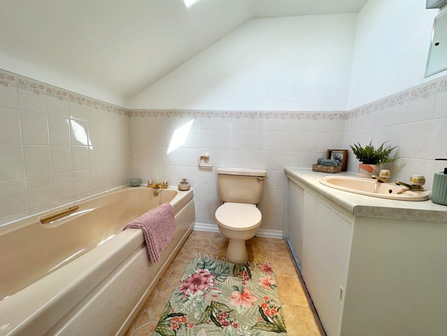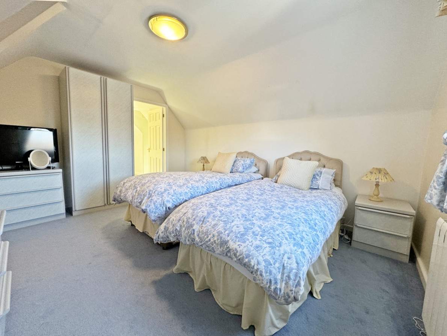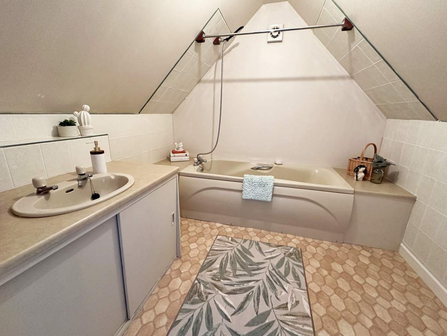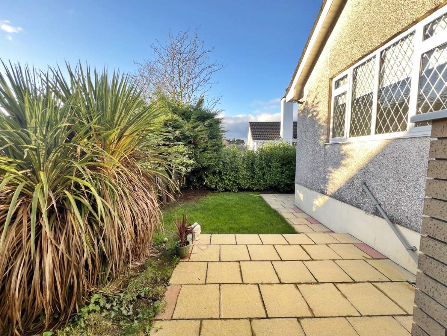Nestled within a quiet cul-de-sac in a sought-after residential area, this deceptively spacious detached chalet bungalow offers a delightful living experience. Boasting a thoughtful extension, the property features a front and rear garden, providing a serene and inviting ambiance.
Upon entering the residence, you are greeted by a spacious living room that seamlessly connects to the dining room, creating a perfect flow for entertaining guests or enjoying family gatherings. A step down leads you into a bright, well-equipped kitchen adorned with feature high ceilings, promising a delightful culinary experience.
The property comprises five spacious double bedrooms, each brining a sense of comfort. Three of these bedrooms boast en-suite bathrooms, adding a touch of luxury and convenience. Additionally, there is a family shower room and a separate WC, ensuring that every resident’s needs are met.
Maintained in good decorative order throughout, the house radiates a welcoming atmosphere. The two reception rooms provide versatile spaces for relaxation or socializing. The large fitted breakfast kitchen, complemented by a separate dining room, is a focal point for both functionality and style.
Practical amenities include a utility room, gas-fired central heating, and uPVC double glazing, enhancing the overall comfort of the property. An attached garage with a boiler room adds convenience, and the driveway provides ample off-road parking.
This residence not only fulfils the practical requirements of modern living but also exudes charm, and with its prime location and well-thought-out design, it makes an ideal home for those seeking a balance of space, comfort, and style.
DIRECTIONS TO PROPERTY:
The property can be approached by travelling from the Quarterbridge roundabout onto Quarterbridge Road turning left at the first set of traffic lights onto Tromode Road. Take the second turning on the right into Cronk Liauyr and proceed on into the estate, bearing first left and then right where the entrance to Eary Veg will be seen approximately half way up on the right hand side. From there, go to the end of the cul-de-sac and it will be found as the last property on the right.
