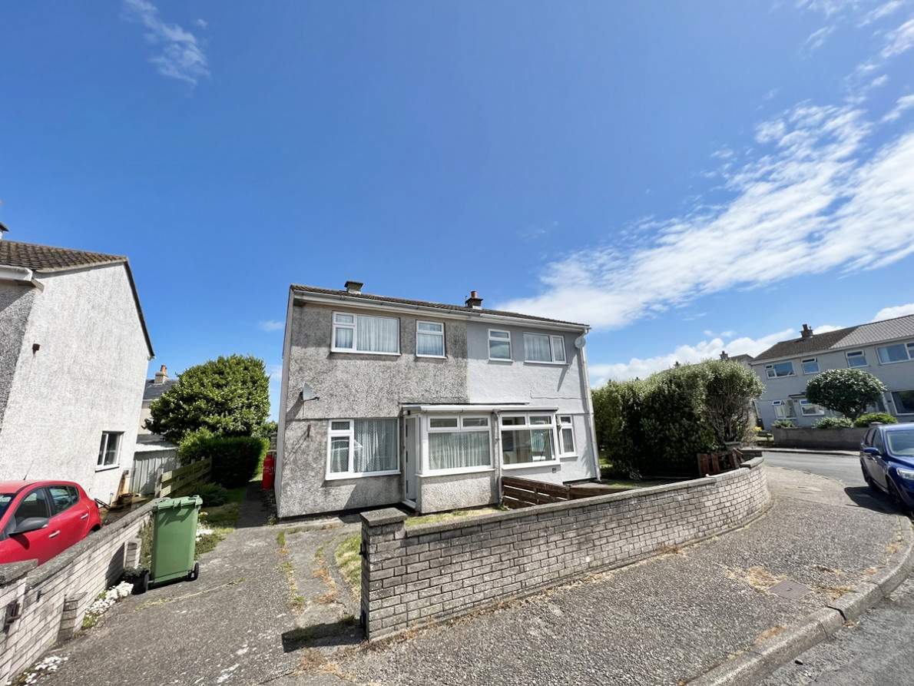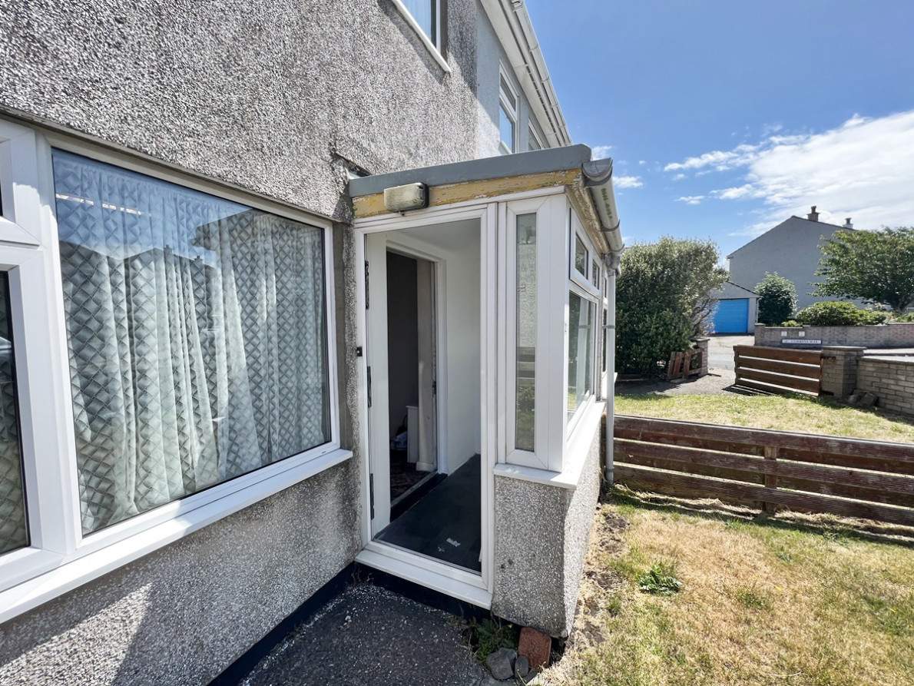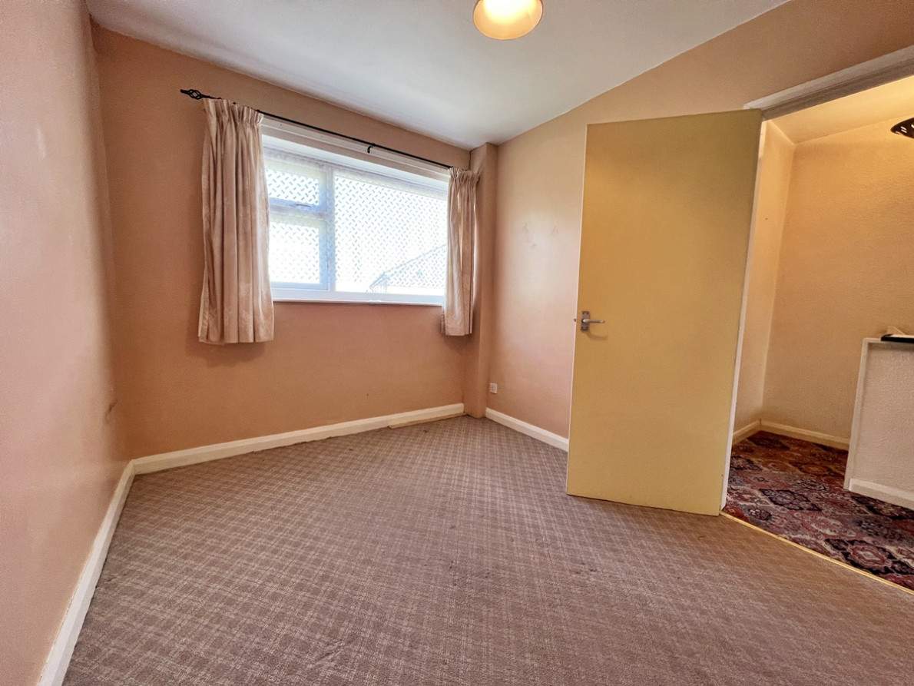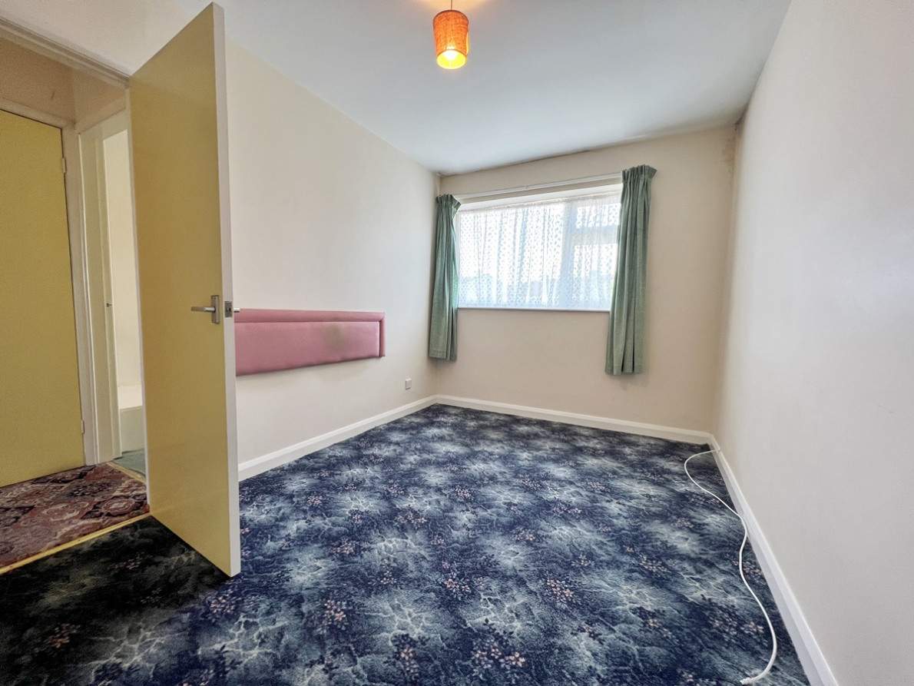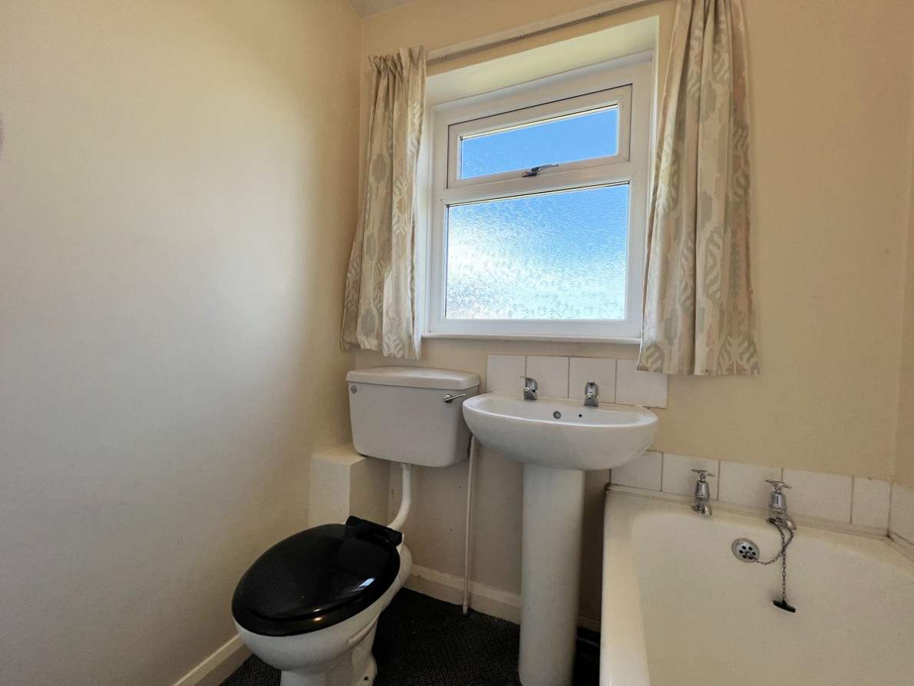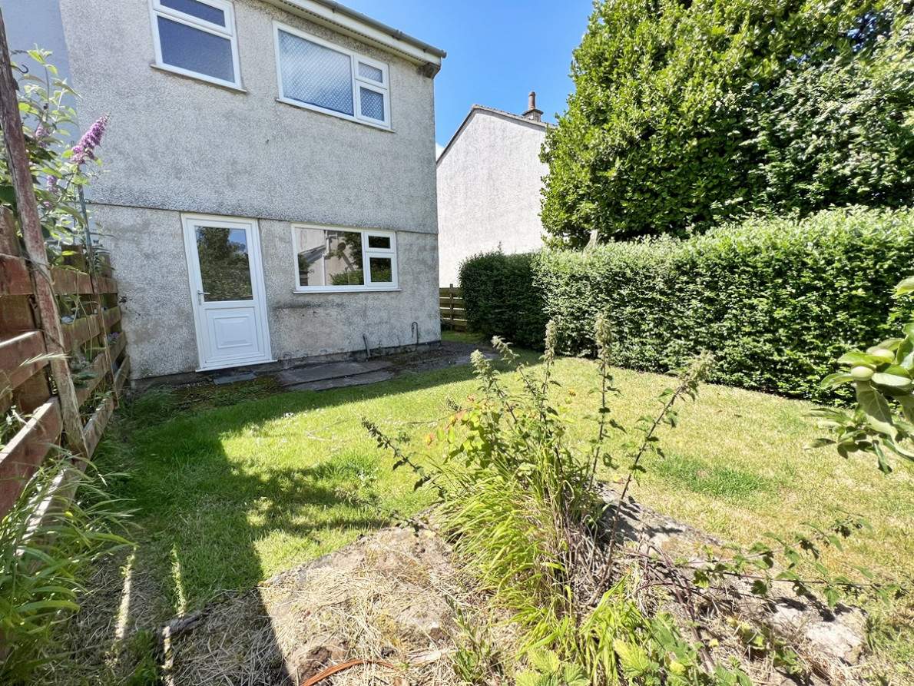Semi-Detached House within walking distance of local amenities.
Would benefit from modernisation throughout.
Large Lounge, Spacious kitchen/diner
3 Bedrooms and a Family Bathroom
Off-Road Parking for 2 Cars
Established front and rear gardens
Enclosed front garden and a concrete driveway providing off-road parking. There is a good size enclosed easy maintained lawned garden to the rear with timber fencing and mature tree hedging to boundaries. Highly accessible to the local village amenities, and less than a 10 minute walk to the harbour.
The price is to include all fitted floor coverings.
DIRECTIONS TO PROPERTY:
Travelling into Peel on the main Douglas Road, turn left at the crossroads onto Queens Drive. Proceed onto North View and turn left onto Glenfaba Road. Turn left into Creggans Avenue where No. 21 will be found towards the end on the left hand side.
GROUND FLOOR ENTRANCE PORCH uPVC double glazed front door and windows. Inner door leading to:-
LOUNGE (14’1” x 12’8” approx) Staircase to the first floor. Large fireplace. TV and telephone connections. Door to:-
DINING KITCHEN (14’1” x 10’5” approx) Fitted with base and wall units. Space for washing machine and fridge freezer. Under stairs storage cupboard with shelving. uPVC double glazed door to the rear.
FIRST FLOOR LANDING Built-in airing cupboard housing a lagged hot water tank and immersion heater.
BEDROOM 1 (12’3” x 7’9” approx)
BEDROOM 2 (10’6” x 7’9” approx)
BEDROOM 3 (7’5” x 5’6” approx)
FAMILY BATHROOM Fitted with a White suite comprising bath, pedestal wash hand basin and WC. uPVC double glazed window. Extractor fan.
