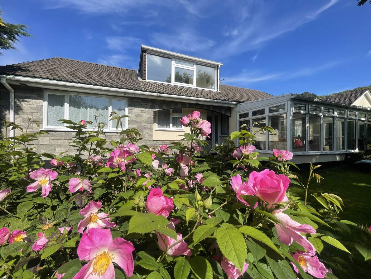
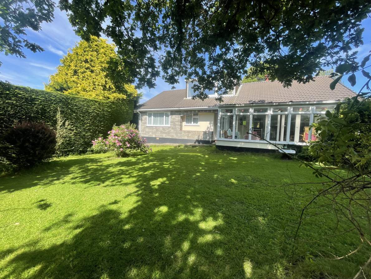
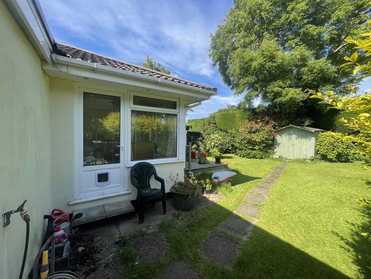
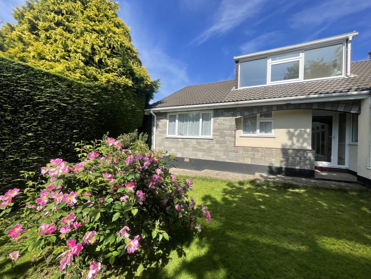
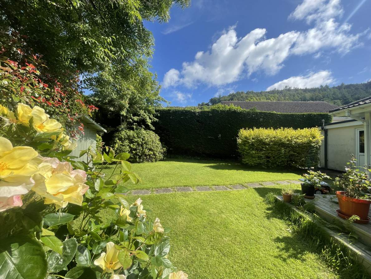
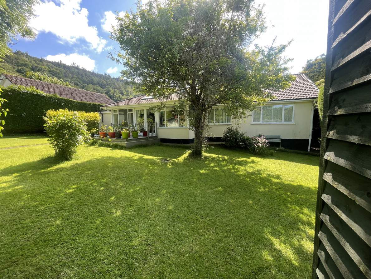
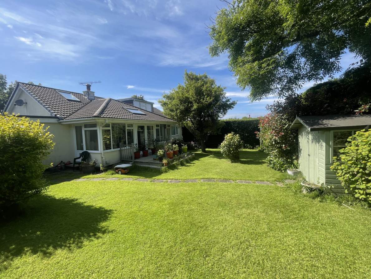
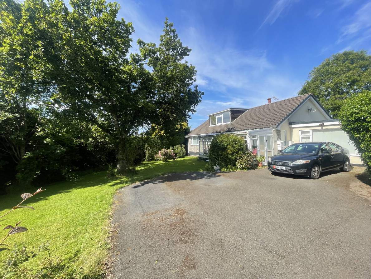
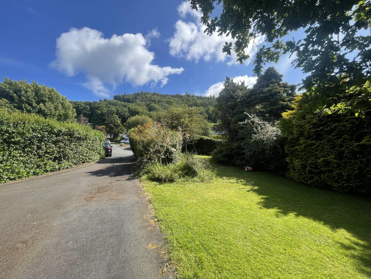
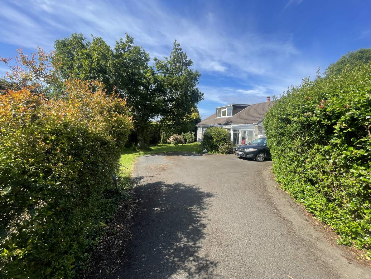
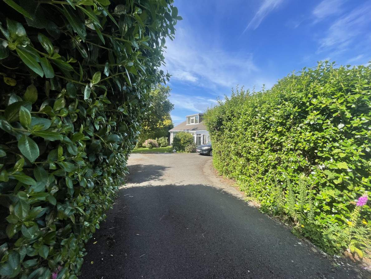
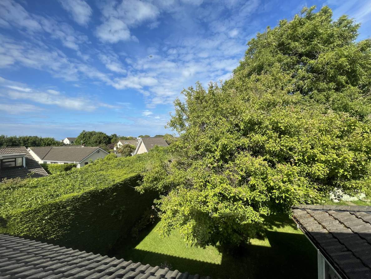
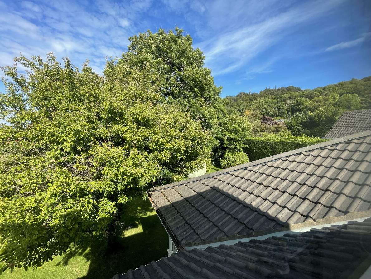
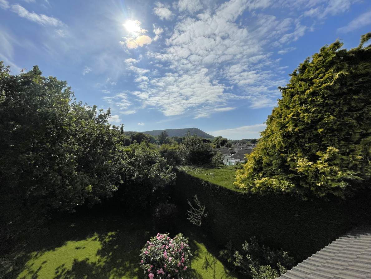
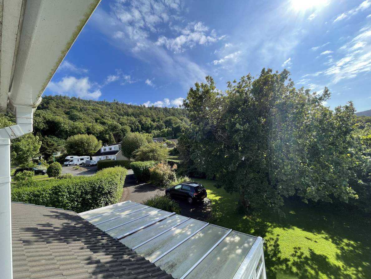
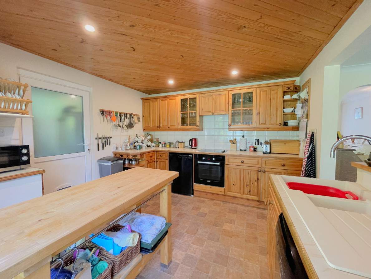
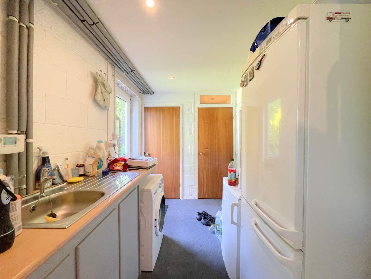
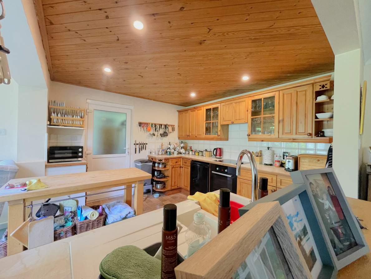
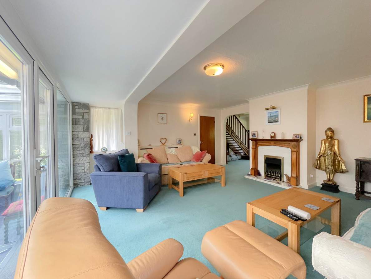
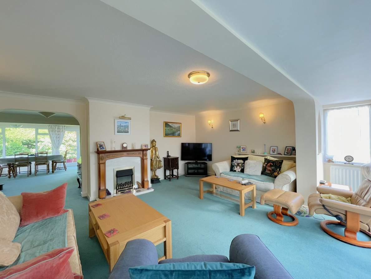
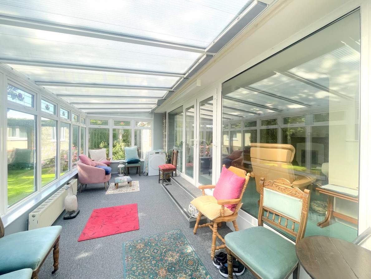
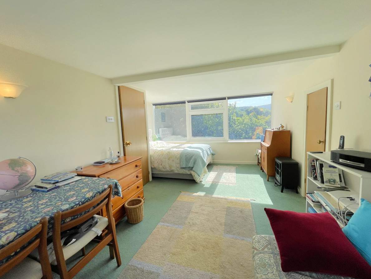
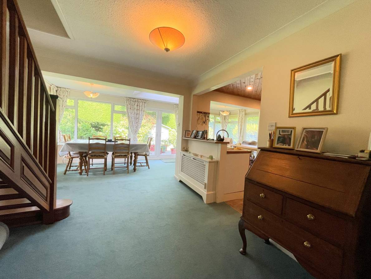
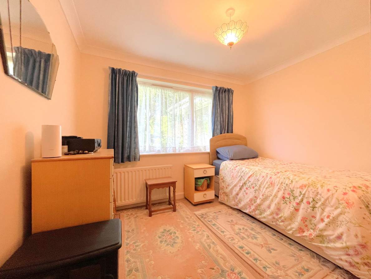
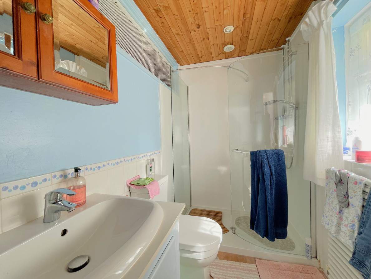
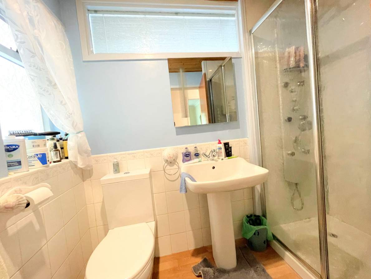
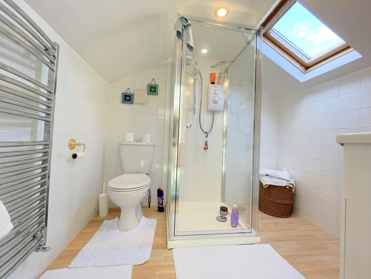
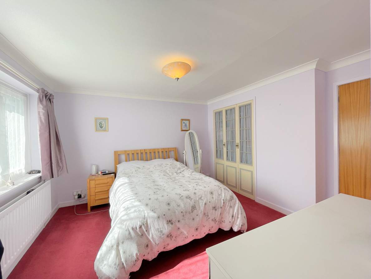
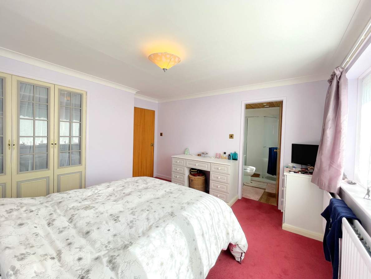
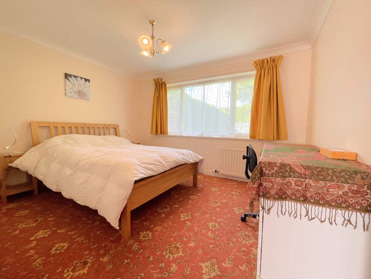
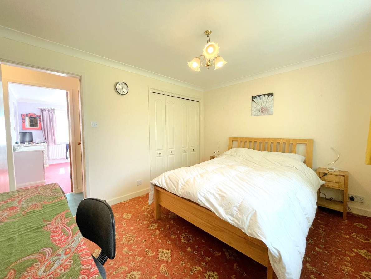
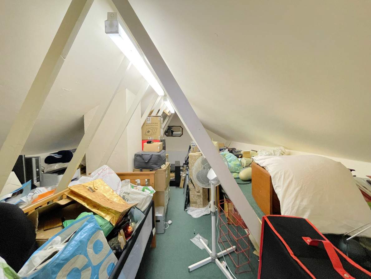
































Deanwood’s are thrilled to bring to the market 50 Claughbane Drive, a fine example of an extended 5 bedroom dormer bungalow centrally located on the level, in a much-desired pleasant situation, a short distance from the Golf Course; with some of the best views in Ramsey views of the surrounding...
Deanwood’s are thrilled to bring to the market 50 Claughbane Drive, a fine example of an extended 5 bedroom dormer bungalow centrally located on the level, in a much-desired pleasant situation, a short distance from the Golf Course; with some of the best views in Ramsey views of the surrounding hills and woodland.
The deceptively spacious accommodation 50 Claughbane Drive boast light & well-proportioned rooms with an open plan kitchen dining room. Perfect for the growing family, there is a bedroom suite on the first floor, a large bedroom in what used to be the garage (converted in 2009 with full planning), 3 further double bedrooms all with built in storage; plus, two ensuite’s and a family shower room.
Furthermore, there are two sunroom extension making the most of the fantastic corner plot and its sunny situation. Not overlook the mature gardens with range of mature and colourful shrubs flowering throughout the year are sure to garner much interest.
Set back from the road, down an inviting driveway, there is a large lawned front garden with a tarmacked parking area for circa 3 / 4 cars (ideal for a motorhome or van). To the rear is a further sheltered lawned garden with rear raise patio area, fruit tree and further mature shrubs. Not over looked at all you could easily relax listening to the wildlife in the sun and entertain guests and family in total seclusion.
uPVC double glazing, oil fired central heating, electric fireplace.
Accommodation
Sunroom (6.04 x 2.73)
Low level panel radiator, carpet flooring, strop lighting.
Sitting room (6.04 x 5.44)
Carpet flooring, tv & telephone point, semi flush lighting & wall lighting, panel radiators, electric fireplace with wood surround, coving.
Entrance hall
Carpet flooring, semi flush lighting, coving, opaque glass panelled door to hallway, panel radiator.
Hallway
Carpet flooring, coving, spot lighting, panel radiator,
Shower room (2.35 x 2.28)
Laminate flooring, jacuzzi shower cubicle, pedestal sink with mixer tap, mirror fronted medicine cupboard, towel cupboard, heated towel rail, close coupled WC, semi flush lighting. Extractor fan.
Bedroom 1 (3.85 x 3.64)
Carpet flooring, semi flush lighting, panel radiator, built in wardrobe with sliding door, tv point, curtain rail
Ensuite (2.35 x 1.57)
Laminate flooring, mains fed shower and cubicle. vanity sink with mirror fronted medicine cupboard over, heated towel rail, close coupled WC, wood panelled ceiling, curtain rail, spot lighting, extractor fan.
Bedroom 2 (3.64 x 3.32)
Carpet flooring, chandelier lighting, panel radiator, built in wardrobe with sliding door, curtain rail
Bedroom 3 (3.32 x 3.10)
Carpet flooring, chandelier lighting, panel radiator, built in wardrobe, curtain rail
Airing Cupboard
Shelving
Cloak cupboard
Shelfing and rail.
Hallway
Stairs to first floor, coving, pendent lighting, panel radiator with cover.
Kitchen (3.02 x 2.66)
Lino flooring, range of fitted floor and wall mounted units, tile splash backs, Bosh electric oven, Hotpoint fridge, Bosh electric hob, wood panel ceiling, spot lighting, ceramic 1 ½ sink with drainer and swan neck mixer tap. Bosh washing machine.
Dining Room (6.61 x 2.34)
Carpet flooring, pendent lighting, sky light, curtain rails, double doors and side door to rear patio and garden.
Utility Room (3.04 x 2.24)
Carpet flooring, wall mounted cupboards, inset stainless steel skink with pillar hot and cold taps, space for washing machine & fridge freezer.
Cupboard
Boiler, shelving
Cupboard
Shelving
Bedroom 4 (4.54 x 4.04)
Carpet flooring, pendent lighting, panel radiator, curtain rail
Bedroom 5 (6.01 x 3.75)
Carpet flooring, wall lighting, panel radiator, curtain rail, tv & telephone point
Ensuite (2.28 x 1.78)
Modern suite with laminate flooring, close coupled WC, electric shower & cubicle, vanity sink, heated towel rail, roof light.
Loft (5.56 x 3.75)
Strip lighting, carpet flooring.
Location
From Parliament Square, head up Brookfield Avenue past the petrol station towards the Golf Club, keep going up Claughbane Road to Claughbane drive follow the signs for number 50 on the left hand side at the end of the road. Take the first left on Claughbane Dive the property is the first left at the end of the main road in the corner of the close on the left (denoted by the Deanwood sign).

