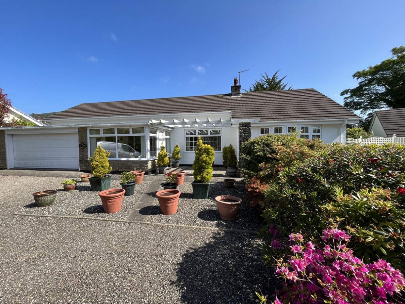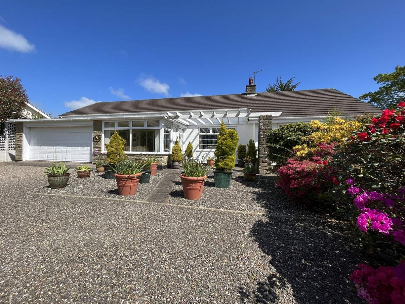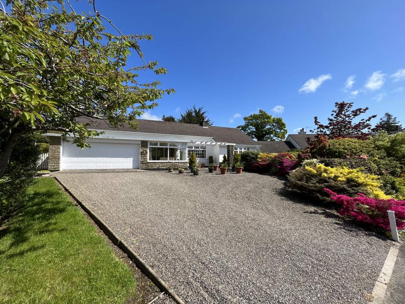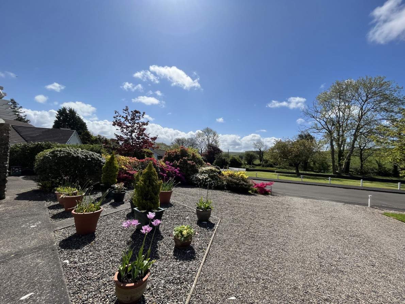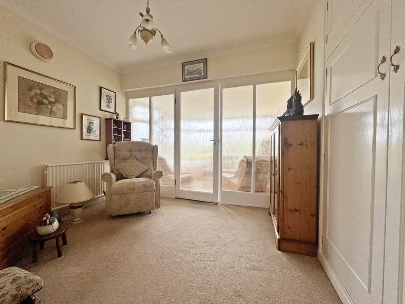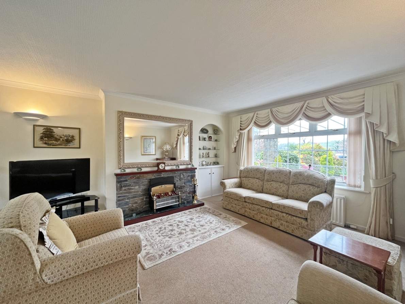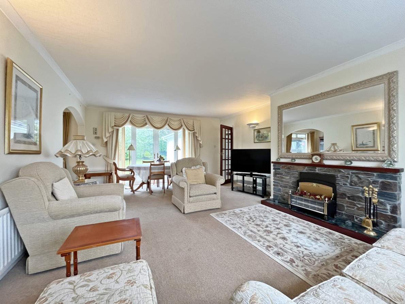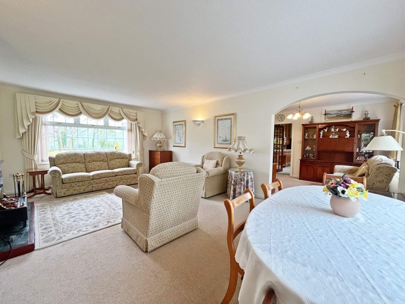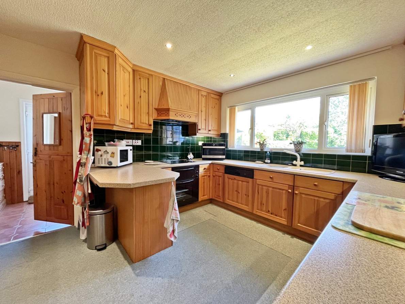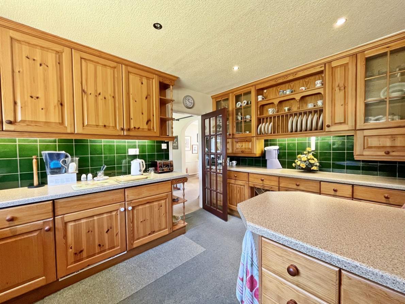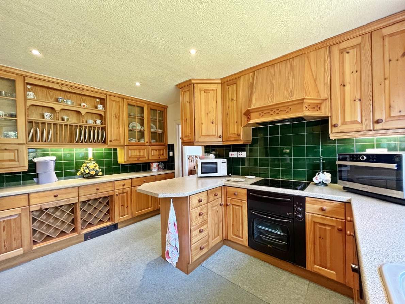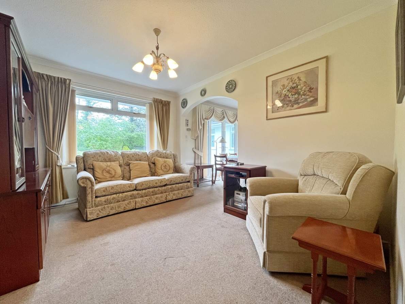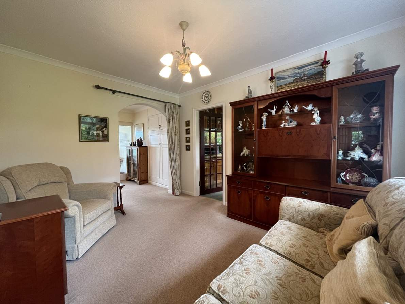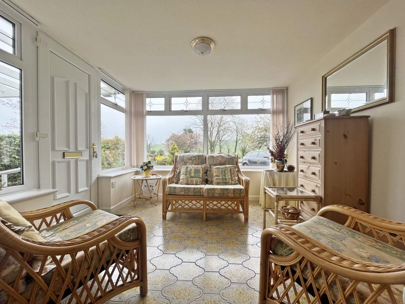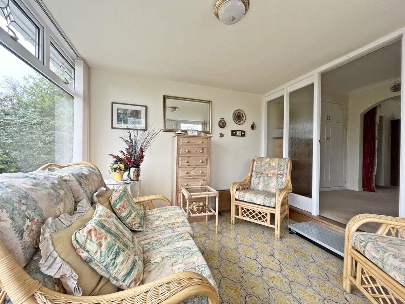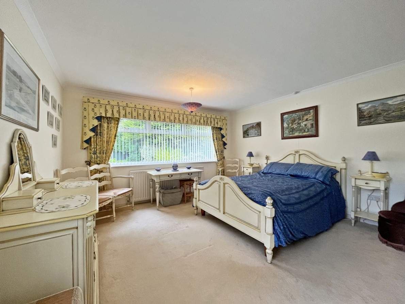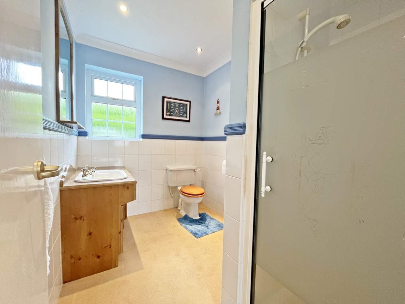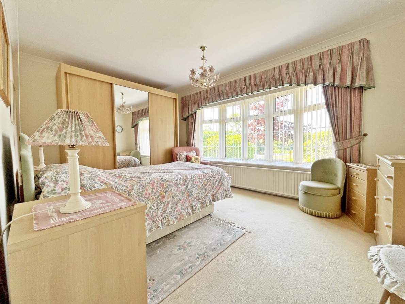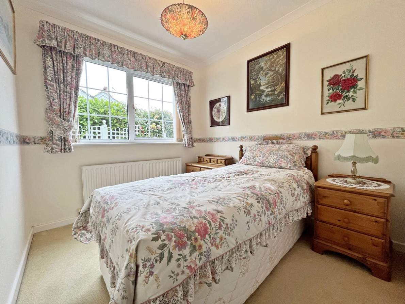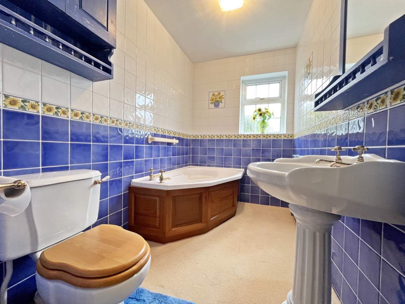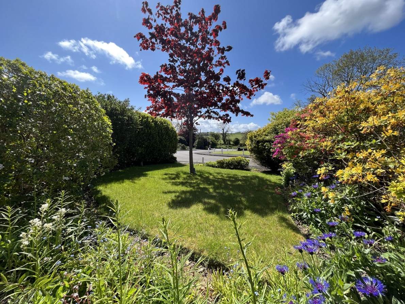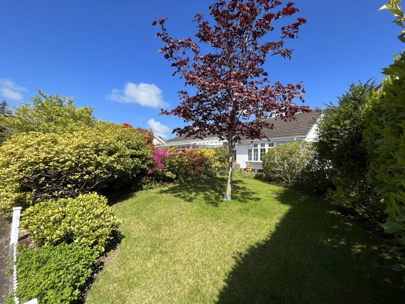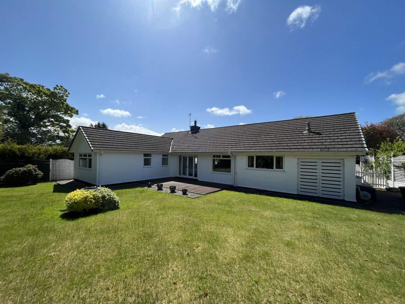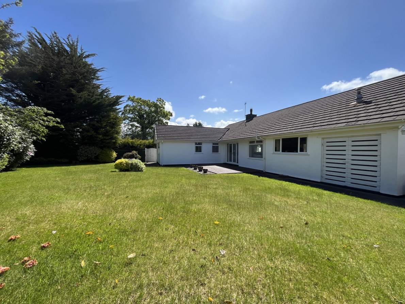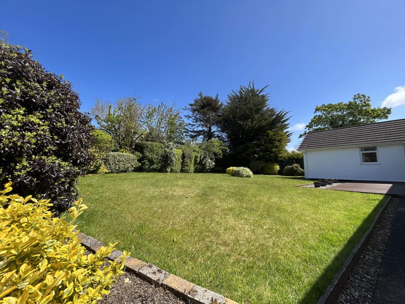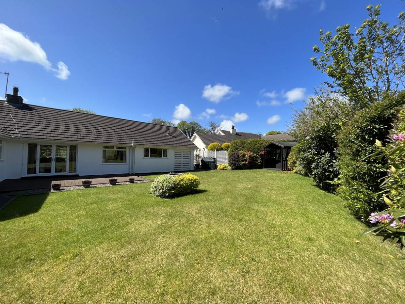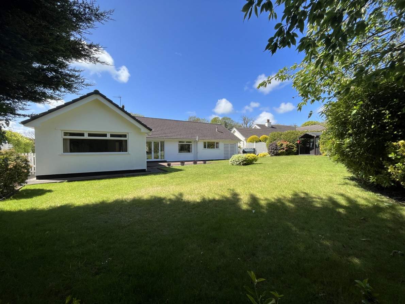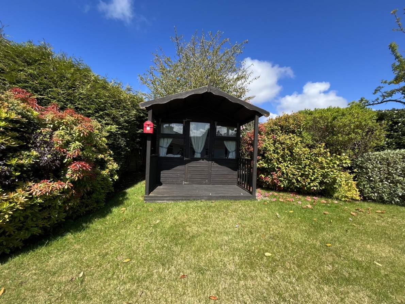To the front of the property is an easy to maintain large garden area with lawns complemented by a variety of shrubs and trees and a generous driveway. Side access gates to rear garden. To the rear is an attractive landscaped garden which is private and secluded with mature trees and shrubs to boundaries. There is a summer house and decking area which is accessed from the main lounge. To the side of the property is a large oil tank and a gated garden storage area.
The price is to include fitted floor coverings, curtains/blinds and light fittings.
DIRECTIONS TO PROPERTY:
Travelling out of Douglas on the main A1 Douglas to Peel road, continue until reaching Crosby Village. Pass the Crosby Hotel on the right and take the next turning on the right into Ballaglonney Close where No. 5 will be found as the third along on the right.
• A Traditional True Bungalow
• Situated in a Private and Secluded Cul-de-Sac Position
• Sought After Village Location
• 3 Reception Rooms
• Fitted Kitchen
• Utility Room
• 3 Bedrooms (1 En-Suite)
• Family Bathroom
• Double Garage with Large Driveway Offering Parking for 5+ Vehicles
• uPVC Double Glazing
• Oil Fired Central Heating
• Private and Secluded Rear Garden and Summer House
• Very Large Loft Space with Great Development Potential
In greater detail the accommodation comprises:
GROUND FLOOR
ENTRANCE
SUN ROOM (9’8” x 9’7” approx.) uPVC front door with dual aspect windows providing distant countryside views. Glazed inner door and side panels to:-
INNER HALL (9’8” x 8’2” approx.) Large storage cupboard with hanging and shelving. TV connection. Arch to:-
DINING ROOM (9’8” x 12’8” approx.) Large picture window providing views over private rear garden. Telephone point.
LIVING ROOM (14’9” x 20’8” approx.) A light and spacious reception room with dual aspect windows providing attractive views to the front and rear gardens. Feature stone fireplace with wooden mantel. Alcove storage cupboard with glass display shelving above. TV and satellite point. Double patio doors leading to rear decking and garden.
KITCHEN (11’0” x 13’4” approx.) A quality fitted kitchen with a good range of wall and base units, cupboards and drawers and finished with a contrasting stone effect laminate worktop incorporating a 1½ bowl sink and mixer tap with tiled splashbacks. Appliances include: 4-ring electric hob with concealed extractor fan above and double oven and grill below, integrated dishwasher and under-counter fridge freezer. Plate rack with display cabinets to both sides. Wine rack. Floor level electric heating. Recessed lighting. Large uPVC window providing views over rear garden. Breakfast bar. TV point.
UTILITY (7’3” x 6’5” approx.) Tiled flooring. Firebird oil fired central heating boiler. Airing cupboard housing hot water cylinder and slatted shelving. Plumbing for washing machine and space for tumble dryer. Tiled flooring. Wood panelling. uPVC door to garden. Access to:-
DOUBLE GARAGE (18’2” x 18’0” approx.) Electric up and over door. Power, light and water installed. Fitted shelving. Loft access. Electric consumer meter and fuse board. Window providing natural light.
INNER HALLWAY Access to expansive loft with pull down ladder and light. The space presents the ideal potential for development.
MASTER BEDROOM (13’9” x 14’8” approx.) Spacious double bedroom enjoying dual aspect views over private garden. TV point.
EN-SUITE SHOWER ROOM (6’8” x 9’1” approx.) Enclosed shower cubicle with electric Mira shower, fully tiled surround and glass door. WC. Wash hand basin with vanity storage below and large wall mounted mirror above. Half tiled walls. Recessed downlights. Extractor fan. Window with opaque glass.
BEDROOM 2 (14’8” x 10’5” approx.) Front aspect with attractive bay window. TV point.
BEDROOM 3 (10’8” x 7’9” approx.) Built-in wardrobe with storage cupboard above. Large uPVC window.
BATHROOM (10’7” x 5’5” approx.) Corner bath. WC. Pedestal wash hand basin. Wall mounted storage cupboard. Fully tiled walls. Shaver point. Window with opaque glass.
