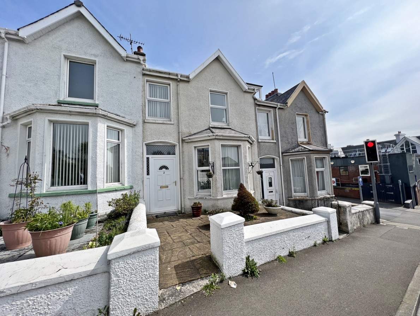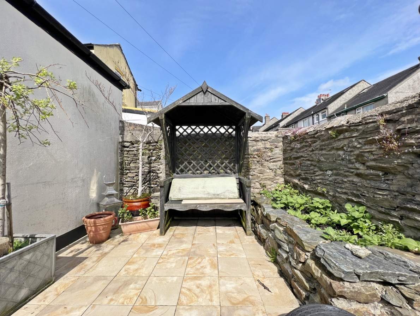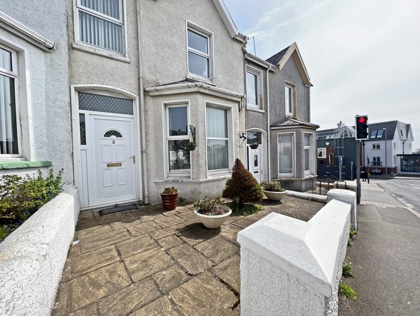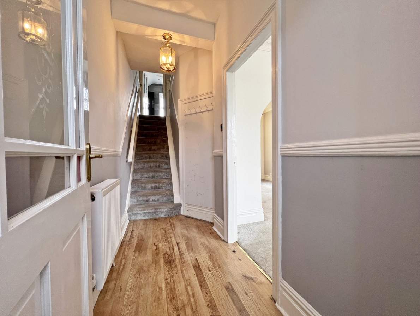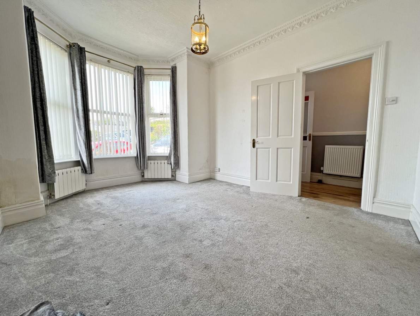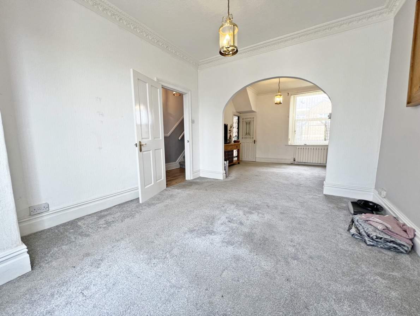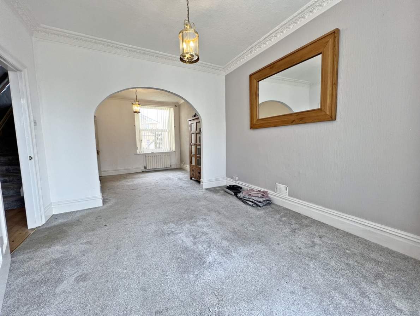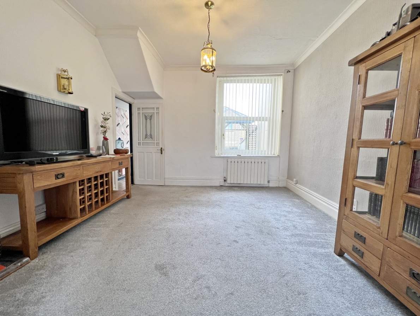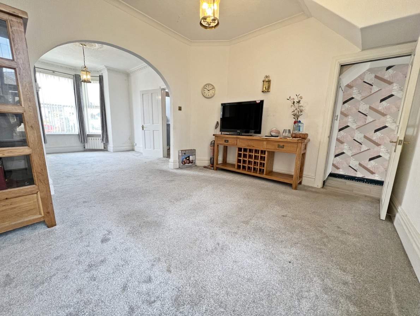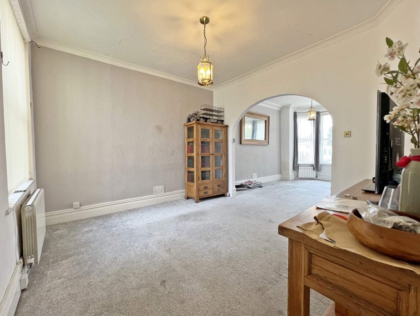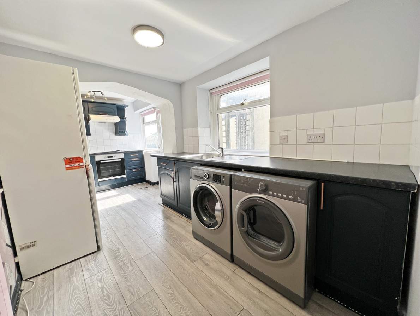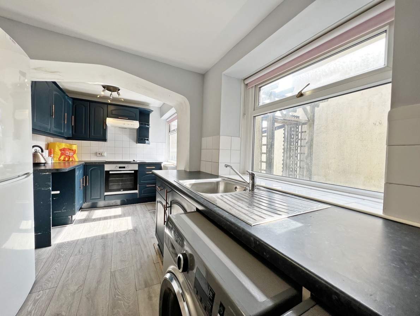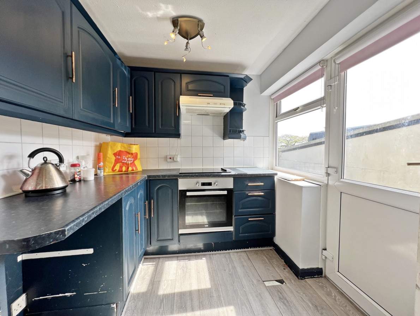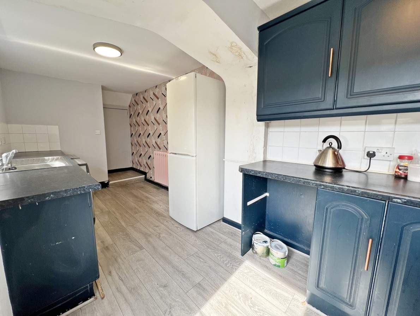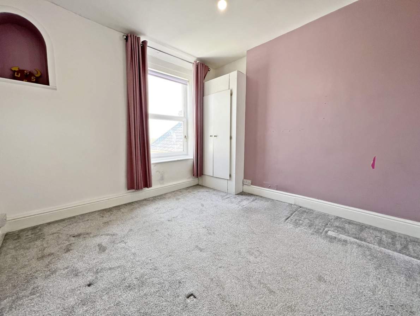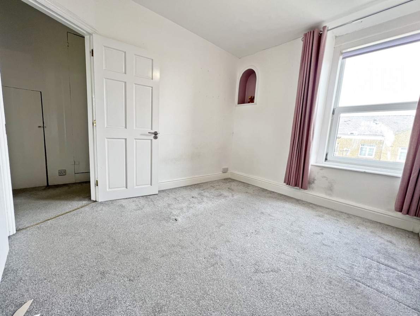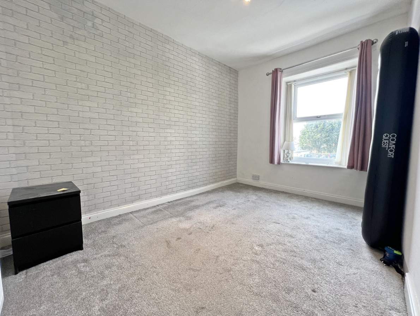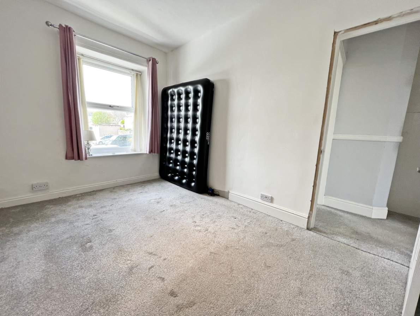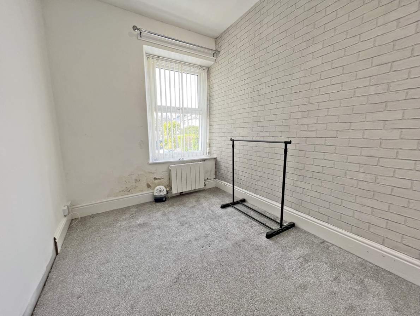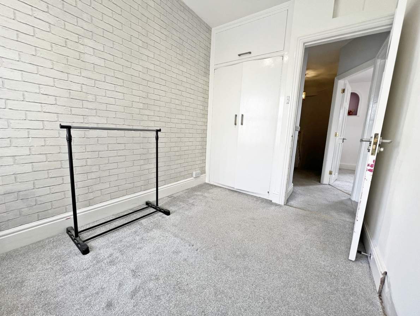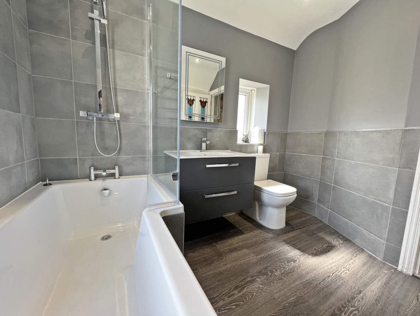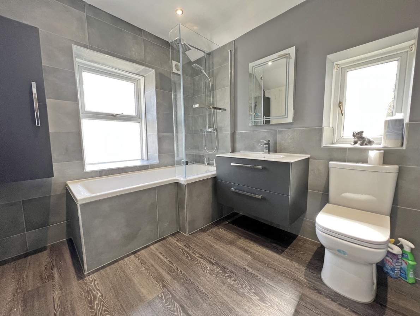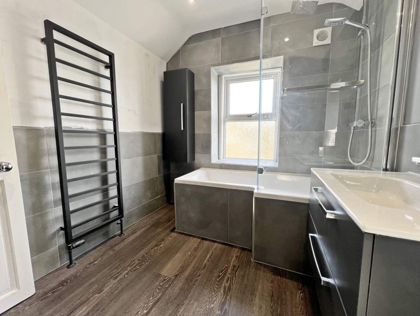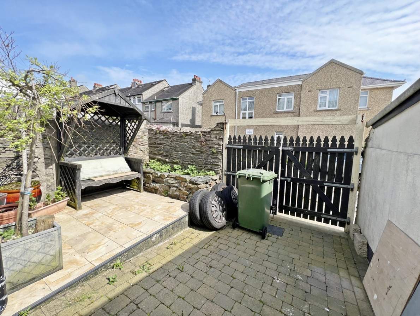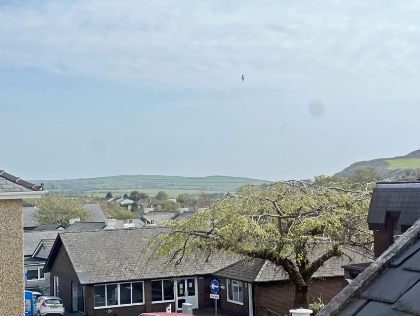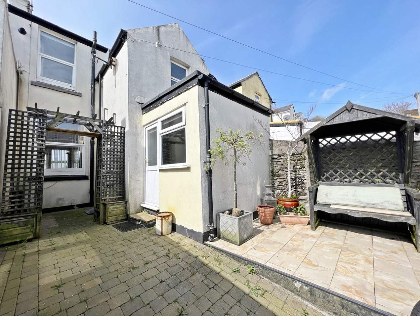* Attractive Mid Terrace House
* 2 Reception Rooms
* Fitted Kitchen/Breakfast Room
* 3 Bedrooms
* Good Size Attic Hobbies Room
* Family Bathroom
* Gas Fired Central Heating
* uPVC Double Glazed
* Easy to Maintain Enclosed Rear Yard
* Convenient Village Location
* Internal Inspection Recommended
The price is to include all floor coverings, light fittings and blinds.
There is an enclosed front garden. Pathway leading to the front door. To the rear is a concrete and paved area which could be used for off-road parking.
DIRECTIONS TO PROPERTY:
The property is approached by travelling from Douglas into Onchan village on Main Road. Turn left at the Manx Arms traffic lights onto Avondale Road and continue up where No.2 can be found on the right hand side, immediately opposite the Onchan Shopping Precinct. Within easy walking distance of all the village amenities and only a few minutes drive from Douglas town centre and the Promenade.
GROUND FLOOR Part glazed uPVC entrance door opening to:-
ENTRANCE VESTIBULE Original cornice. Built-in meter cupboard. Fitted coat hooks. Half glazed door and glazed side slip opening to:-
ENTRANCE HALL Stairs leading off to first floor. Original cornice.
LOUNGE Feature Bay Window. TV, satellite and telephone connections.
DINING ROOM
FITTED KITCHEN (14’4” x 7’7” approx) Good range of wall and base units with worktops incorporating a stainless steel sink unit with mixer tap. Built-in oven/grill, freestanding washing machine and fridge/freezer.
FIRST FLOOR HALF LANDING
FAMILY BATHROOM (9’6” x 7’7” approx) Modern Suite comprising panelled pea shape bath with mixer tap and shower attachment over, vanity sink unit with draws below and WC. Part tiled walls. Wall mounted mirror. Laminate flooring.
MAIN LANDING Stairs leading to the second floor attic room.
BEDROOM 1 (11’11” x 8’10” approx)
BEDROOM 2 (10’11” x 10’10” approx)
BEDROOM 3 (8’2” x 6’9” approx)
SECOND FLOOR ATTIC ROOM (15’7” x 11’2” into the eaves) Fully boarded room. 1 Velux roof lights. Built-in eaves storage cupboard.
