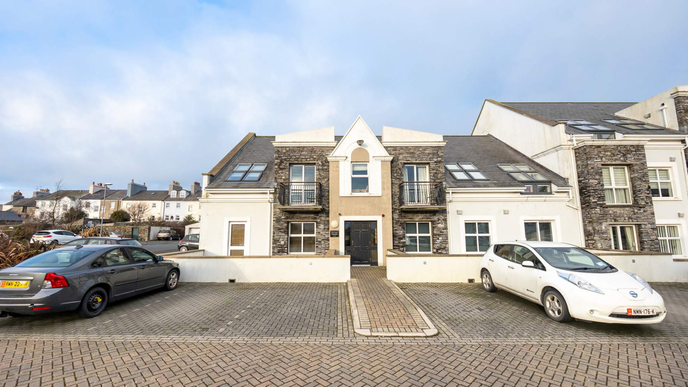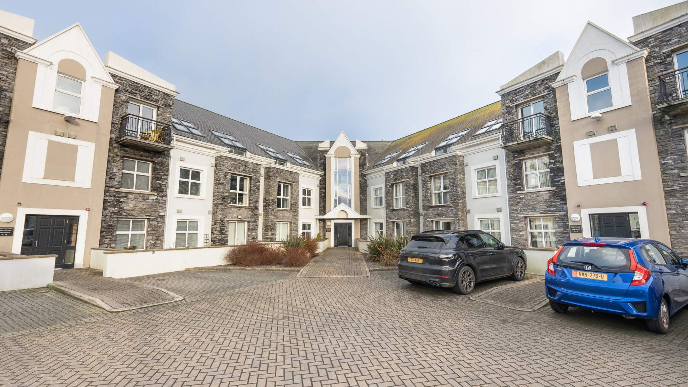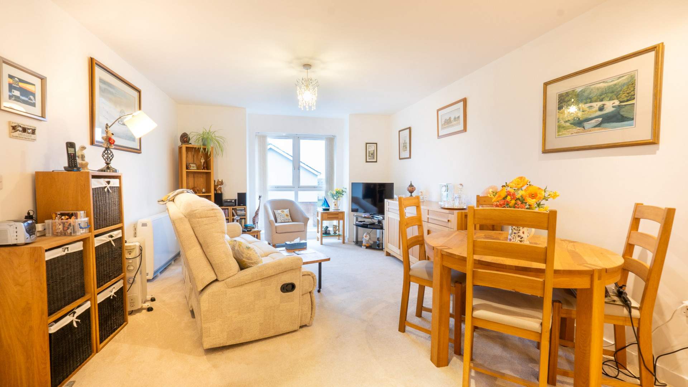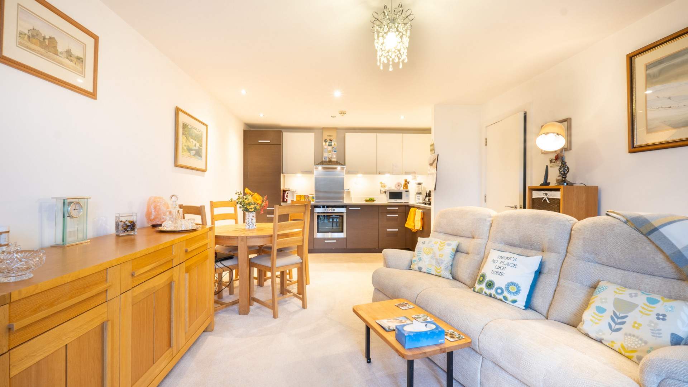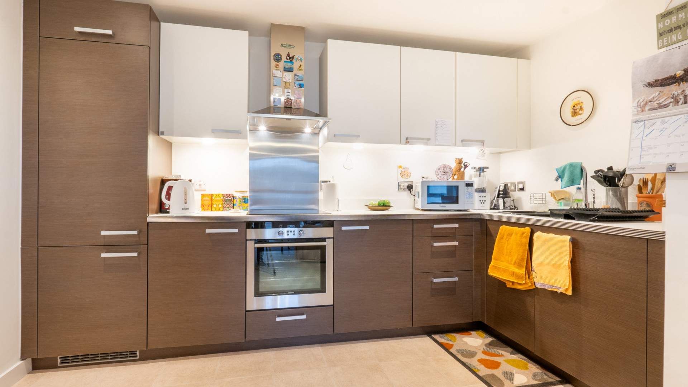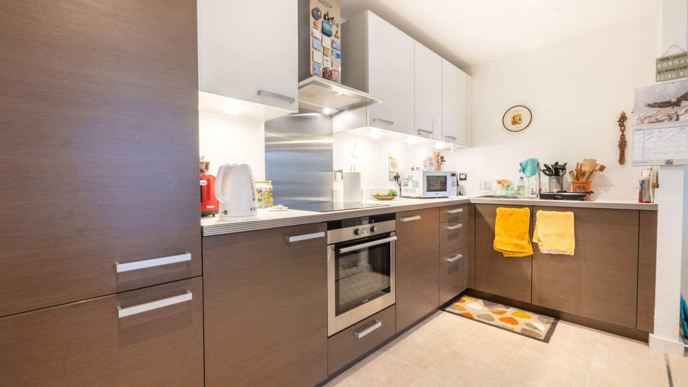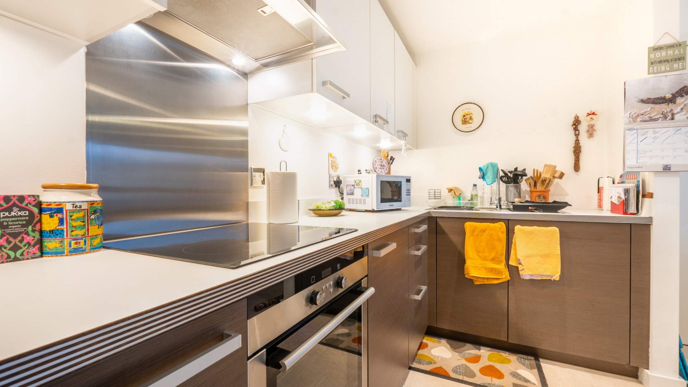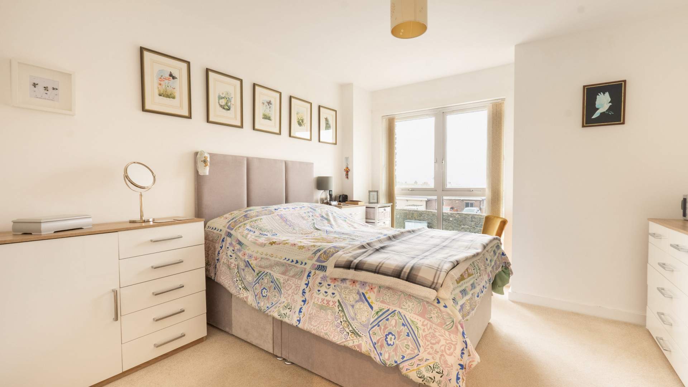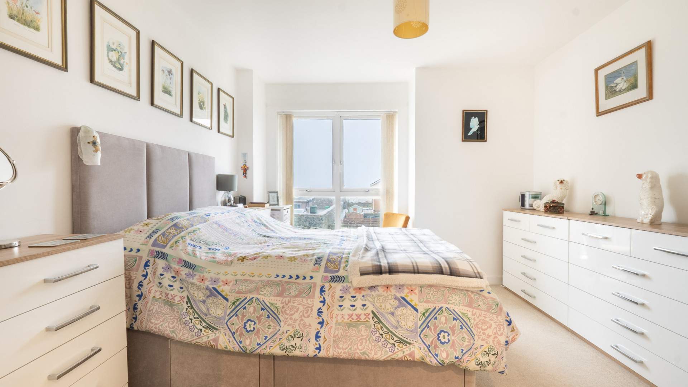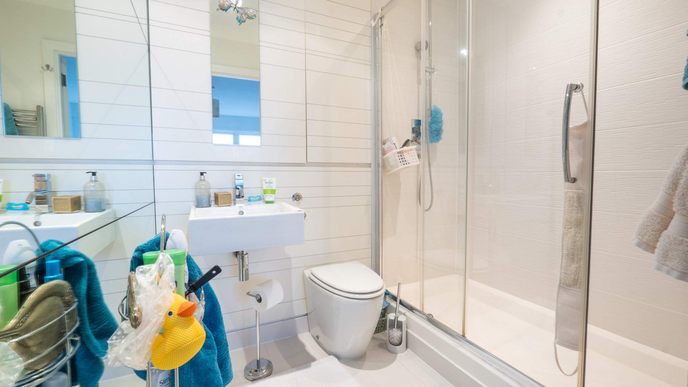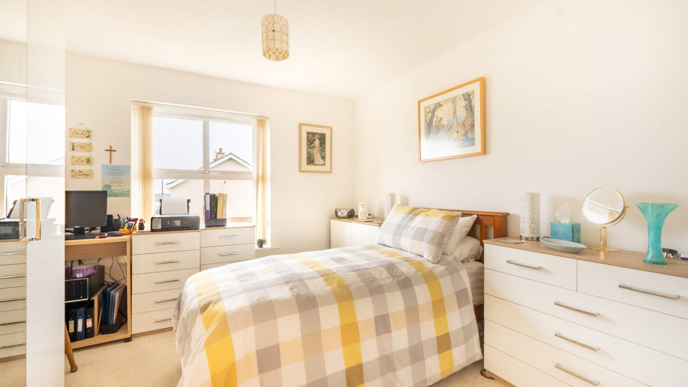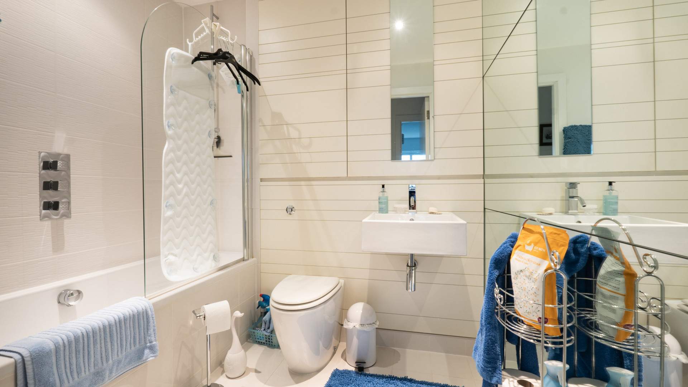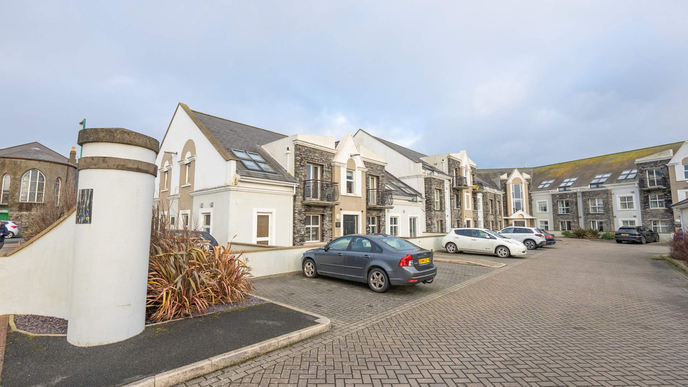Modern Purpose Built First Floor 2 Bed 2 Bath Apartment. Situated in the Centre of Castletown Within Walking Distance of Local Amenities. 1 Allocated Parking Space. Lift Access. Vacant Possession.
Accommodation
Ground Floor
Communal Entrance Hallway
Modern Purpose Built First Floor 2 Bed 2 Bath Apartment. Situated in the Centre of Castletown Within Walking Distance of Local Amenities. 1 Allocated Parking Space. Lift Access. Vacant Possession.
Accommodation
Ground Floor
Communal Entrance Hallway
Stairs and lift access to upper floors. Private post boxes and entry phone intercom system to all apartments. Ceramic tiled flooring.
First Floor
Apartment 30
Entrance Hall
Deep set storage cupboard with generous hanging space, housing a Megaflo system and providing plumbing for a washer/dryer. Additional deep set fitted double cupboards. Entry phone system. Ceiling downlighters.
Open Plan Lounge/Kitchen/Diner (approx. 23’6 x 12’9)
Living Area
Floor to ceiling uPVC double glazed window providing plenty of natural light. Newly fitted storage heater. Ceiling downlighters.
Kitchen
Fitted with a modern range of base, wall and drawer units. Generous work surfaces incorporate a stainless steel single bowl sink with a mixer tap over and drainer. Appliances include a newly fitted hob with stainless steel extractor hood above. Built-in oven/grill. Integrated fridge/freezer. Tiled flooring.
Bedroom 1 (approx. 12’2 x 12’4)
uPVC double glazed window. Door into:
En-Suite Shower Room (approx. 7’6 x 5’9)
Fitted with a three piece suite comprising of fully tiled walk-in double shower cubicle with chrome attachments, modern wash hand basin and low level W.C. Built-in medicine cabinet. Chrome heated towel rail. Floor to ceiling mirror to one wall. Tiled flooring.
Bedroom 2 (approx. 11’9 x 10’6)
Large uPVC double glazed window providing plenty of natural light and distant coastal views.
Bathroom (approx. 6’8 x 5’9)
Fitted with a three piece suite comprising of panel bath tub with shower attachment over and splash screen, modern wash hand basin and low level W.C. Built-in medicine cabinet. Chrome heated towel rail. Full width mirror to one wall. Extractor fan. Tiled walls and flooring.
Outside
Well maintained communal grounds. Allocated parking space for one vehicle.
Services
All main services are connected. Efficient electric storage heating (Megaflo system). uPVC double glazed throughout.
Tenure
Leasehold. Remainder of a 999 year lease.
Management Fees
There is an active Management Company in place with the current charge set at £1,798.76 for the financial year 2024/25. Ground rent is set at £474.90 for the financial year 2023/24.
Rates
£1,267.72 (incl. water rates) 2023/24.
Directions
Travelling into Castletown from Port Erin on the A5 proceed onto the by-pass and turn right into Arbory Road. Follow the road, passing the schools and bear right onto Farrants Way. Passing Kissack Road on your right hand side, Castle Court Apartments can be found on the right hand side on the corner of Scarlett Road.
SEE LESS DETAILS
