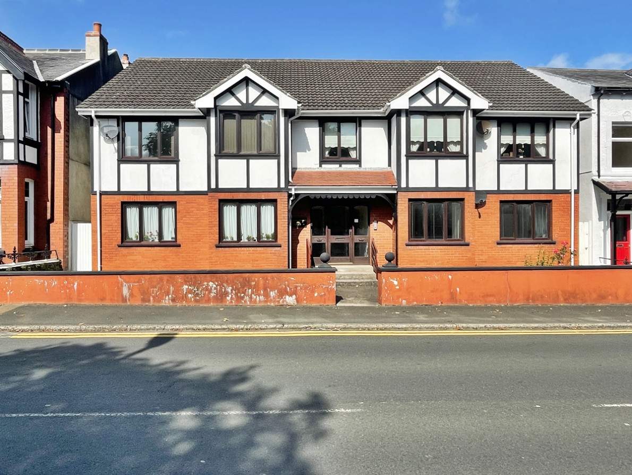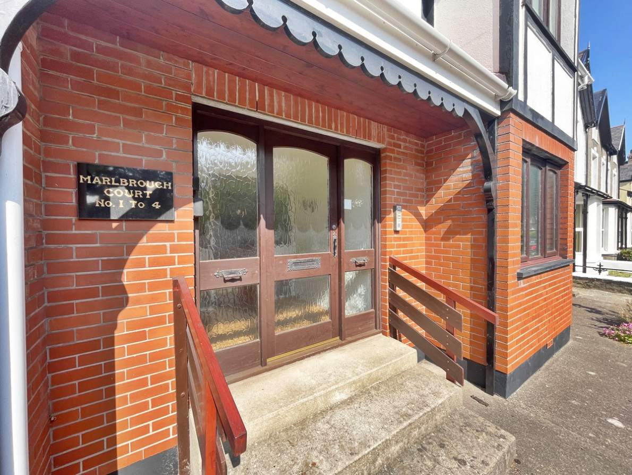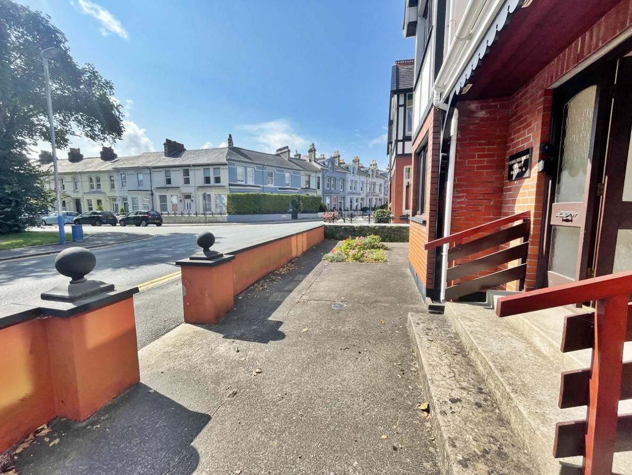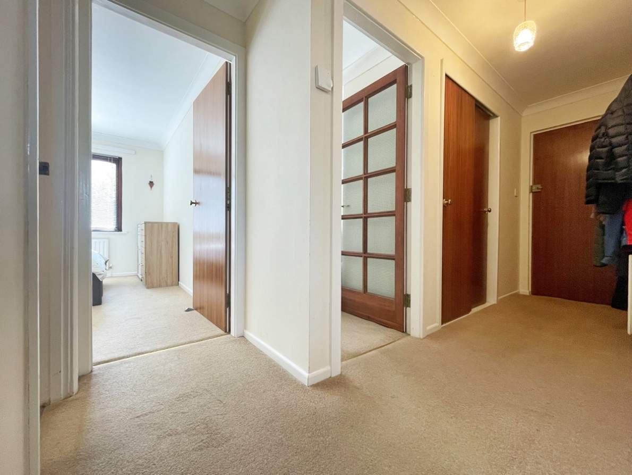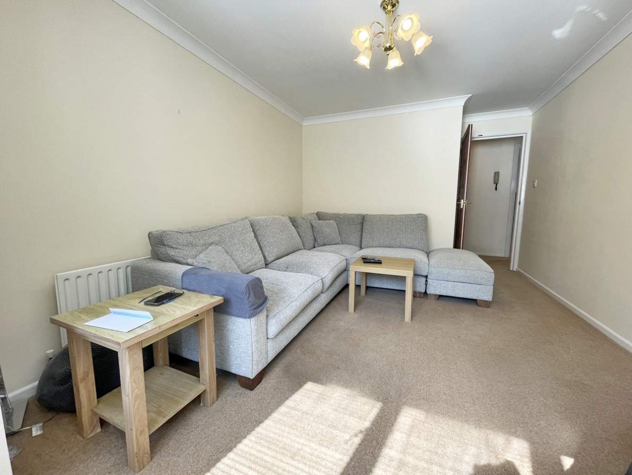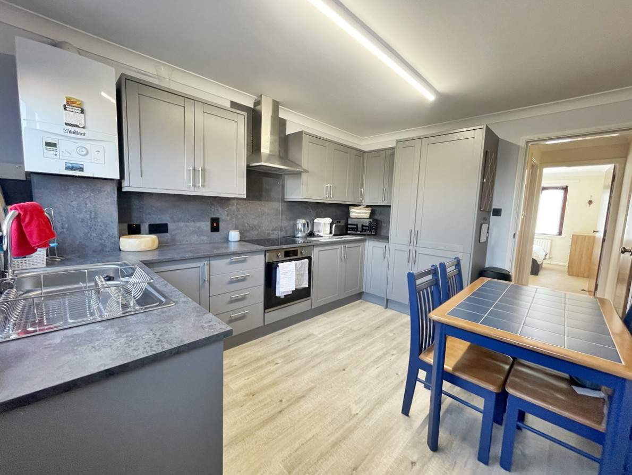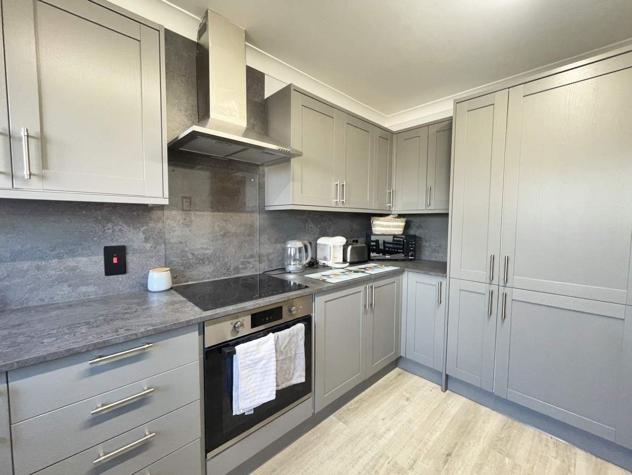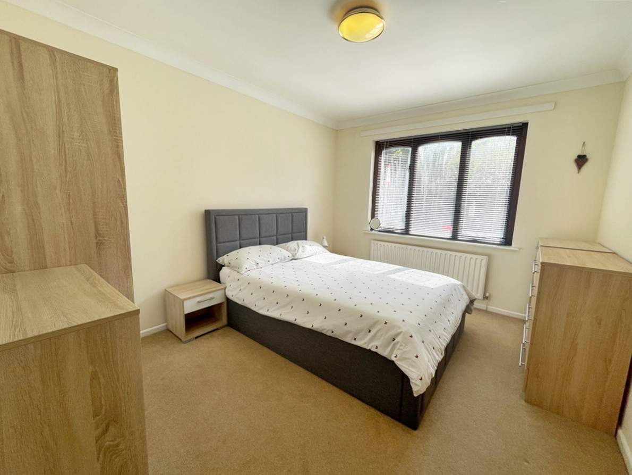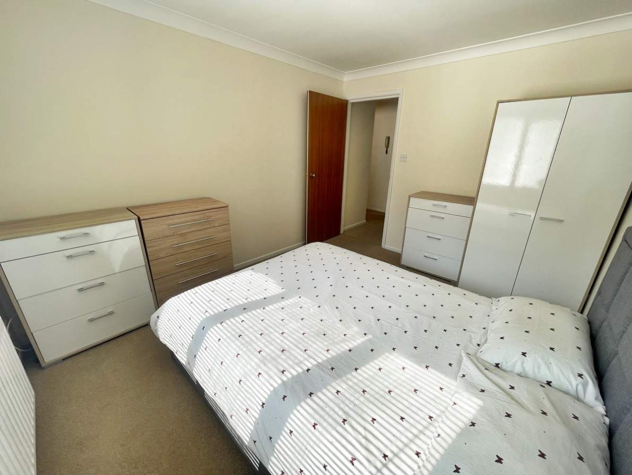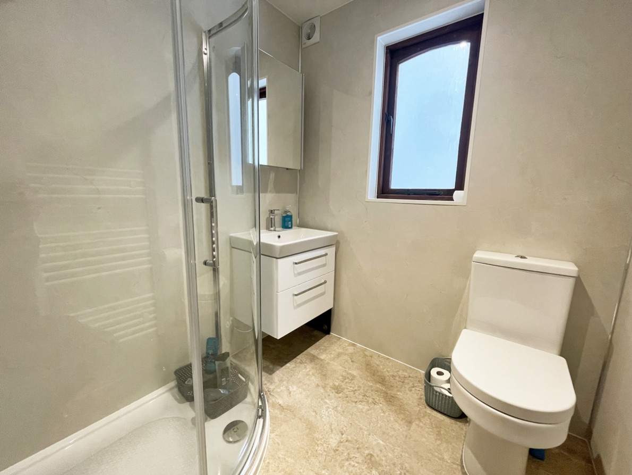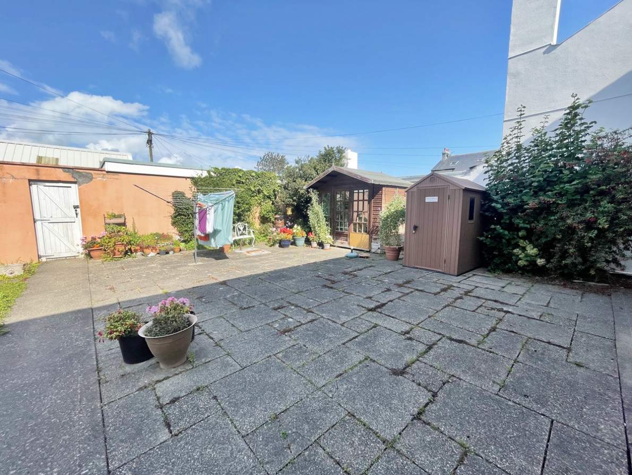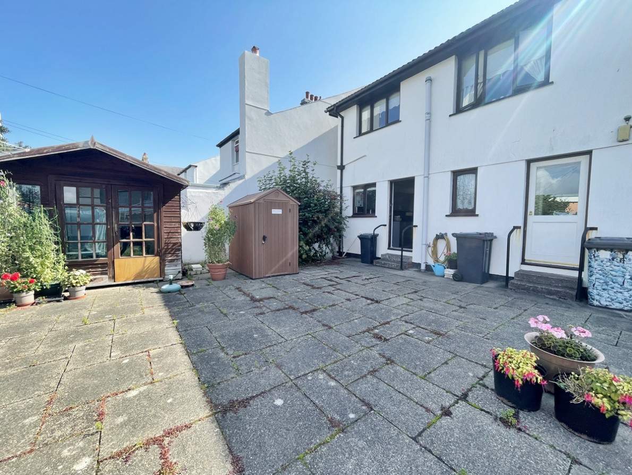Spacious Purpose Built Ground Floor Apartment
Over 50’s Complex
Light and Airy Living Room
Modern Fitted Kitchen/Diner
Good Size Bedroom
Shower Room
Communal Outdoor Space
Allocated parking
Directions
The property is approached by travelling up Quarterbridge Road taking the second turning on the right onto Alexander Drive. Proceed up and past the Wesex Garage where the block can be found on the left hand side.
To the front is a brick boundary wall with concreted paths leading to rear and steps to the front entrance. At the rear is a communal shared paved garden area.
In greater detail the accommodation comprises:
GROUND FLOOR
ENTRANCE Steps up to glazed entrance door leading to entrance vestibule. HALLWAY Large storage cupboard.
LIVING ROOM (15’2” x 10’8” approx.) Aspect to the front of the property.
DINING KITCHEN (12’6” x 9’9” approx.) Modern kitchen fitted with a range of matching wall and base units and worktop incorporating a 1½ bowl stainless steel sink and drainer. Ceramic hob with glass splashback, extractor over and oven and grill combination below. Integrated dishwasher and fridge freezer. Wall mounted gas fired central heating boiler. Space for dining table. Door to rear garden area.
BEDROOM 1 (12’0” x 9’9” approx.) Good size double bedroom with front aspect.
SHOWER ROOM (6’3” x 6’1” approx.) Newly fitted. Corner shower unit, wall mounted vanity wash hand basin with mirrored cabinet above and WC. Window and extractor.
