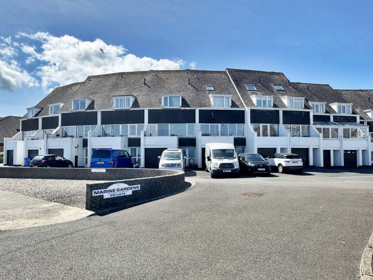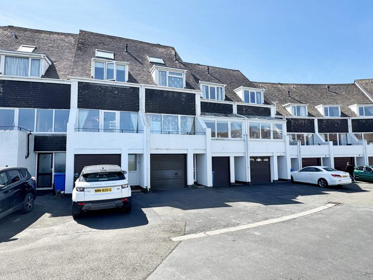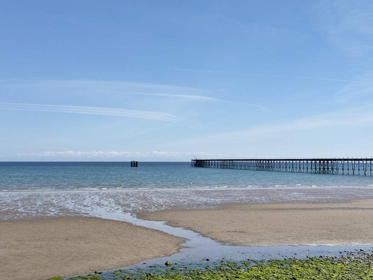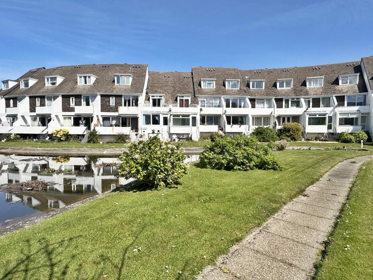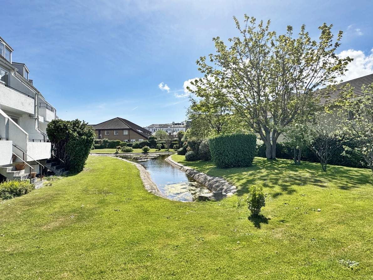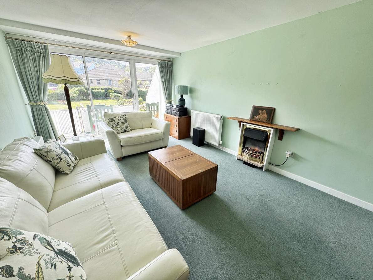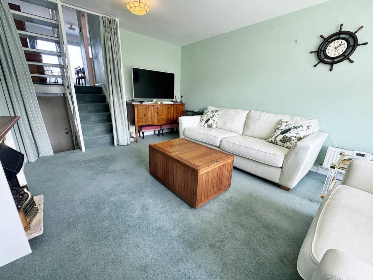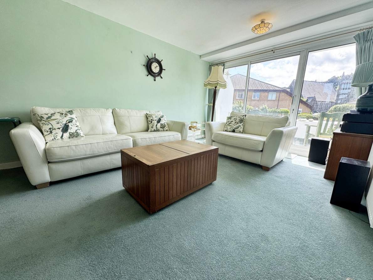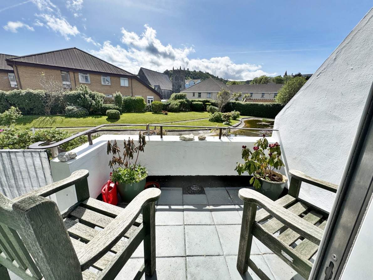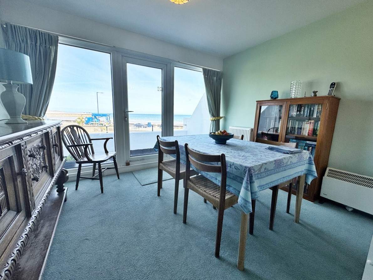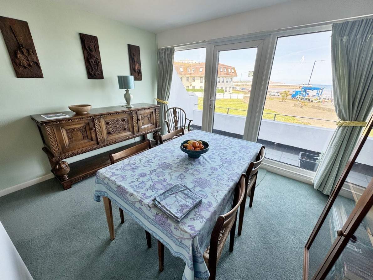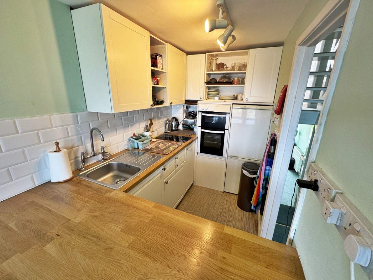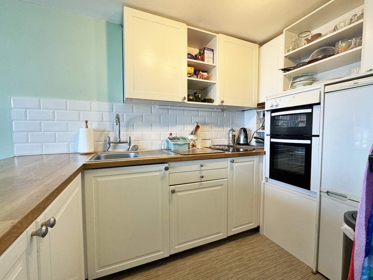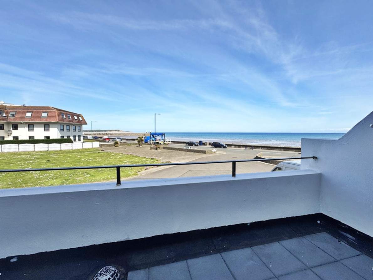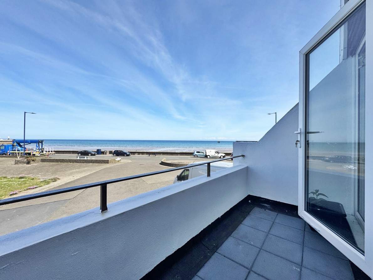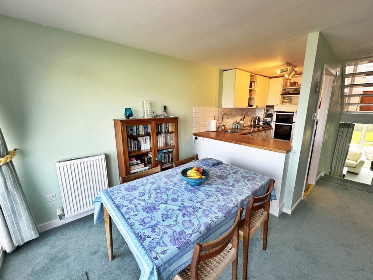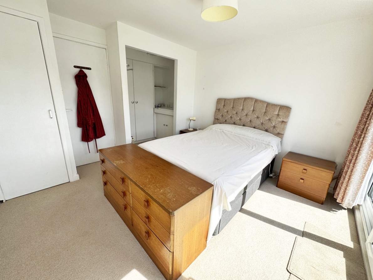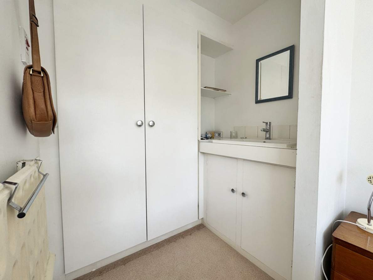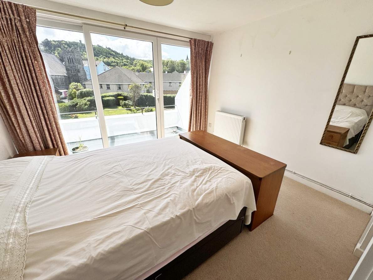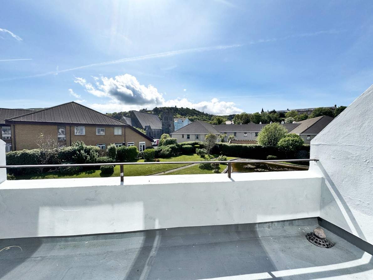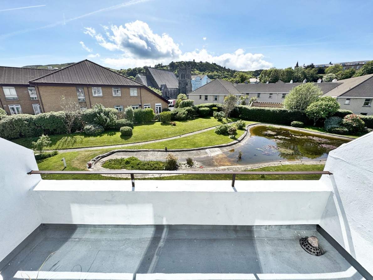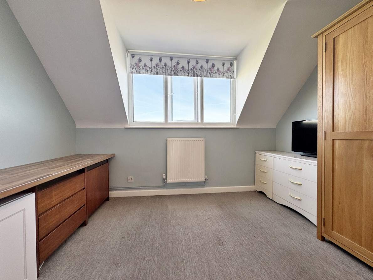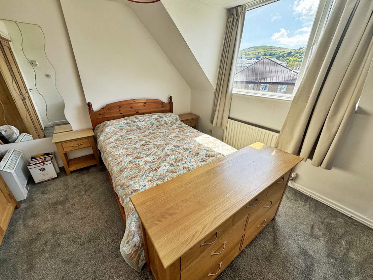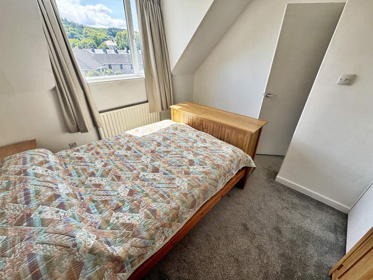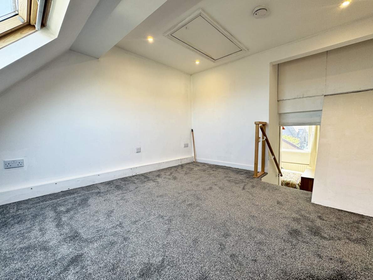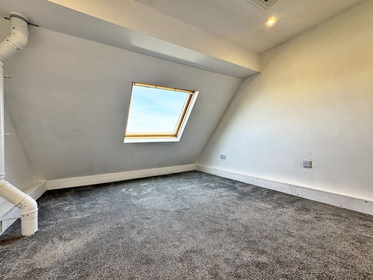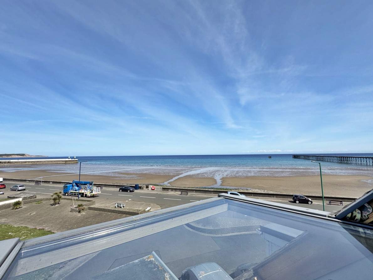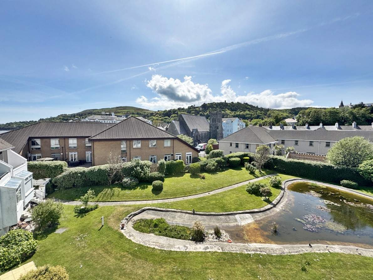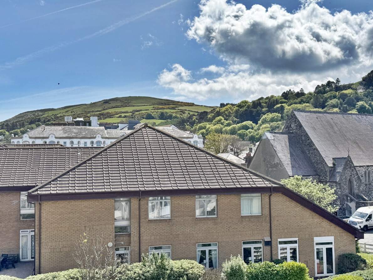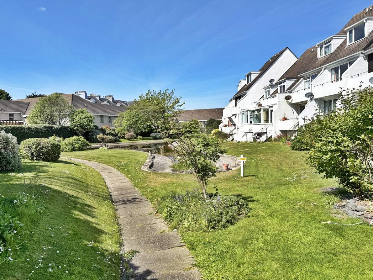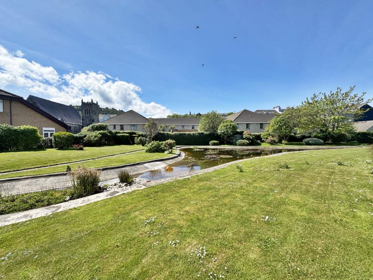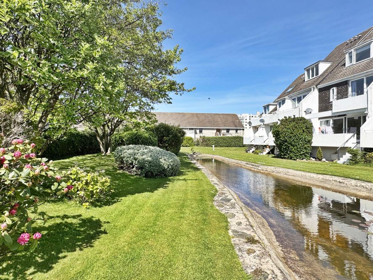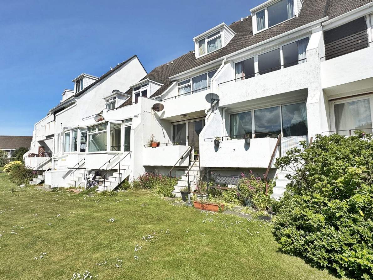Stunning 3-Bedroom Terraced Home with Spectacular Views and Versatile Living Space
This beautifully presented three-bedroom terraced house offers exceptional living across four floors, enjoying breathtaking views of Ramsey Bay to the front and the iconic Albert Tower and surrounding hills to the rear.
Upon entering, a long hallway leads to a convenient WC, integral single garage, and access to a generous underground storage area. The first floor boasts a bright open-plan kitchen/diner, complete with wall and base units, wood-effect worktops, and direct access to a spacious balcony where you can take in panoramic sea views stretching towards Bride. At the rear, the south-facing lounge enjoys its own private balcony and benefits from sunlight throughout the day, with tranquil outlooks towards the Albert Tower—a truly delightful space to relax and unwind.
The second floor hosts two double bedrooms. The main bedroom benefits from dual aspect uPVC windows, balcony access, two built-in storage cupboards, and a vanity sink unit. The second bedroom is also a comfortable double. A stylish family bathroom features a centrally tapped bath with overhead shower, vanity unit with inset sink and WC, and clever mirrored storage.
On the third floor, you’ll find a further double bedroom with rear views towards the Albert Tower. This leads into a bright and airy study/hobbies room with a large Velux window and access to a boarded, lit attic via a pull-down loft ladder—ideal for additional storage.
Externally, the property benefits from a single garage with an electric door, mains electrical board installed in March 2023, plumbing for a washing machine, and outdoor tap connection. The garage also enjoys natural light via a frosted window.
Not only does this unique property offer three balconies to maximise outdoor living and the incredible views, it also includes use of a well-maintained communal garden with lawn and pond. The property is freehold and includes one share in the management company.
