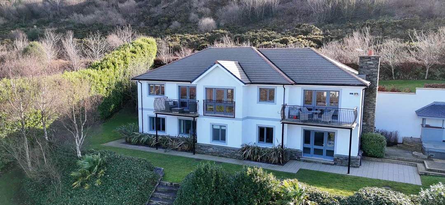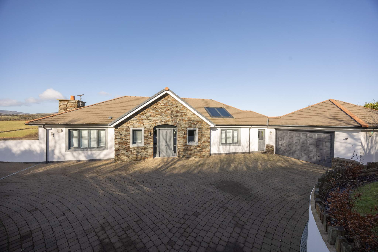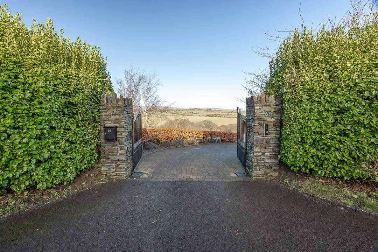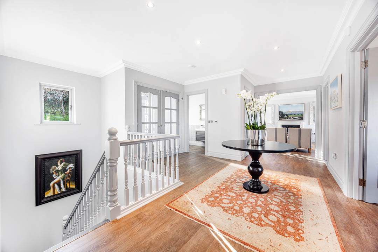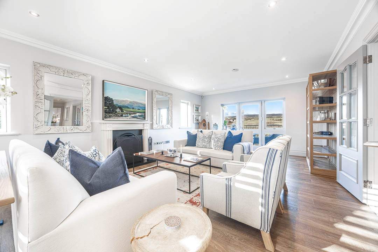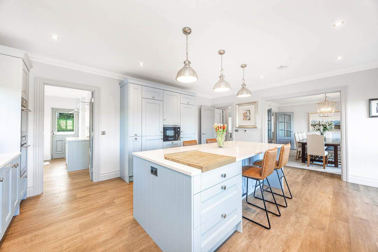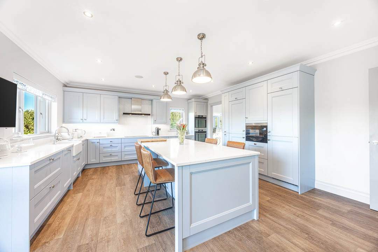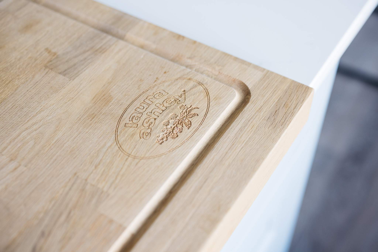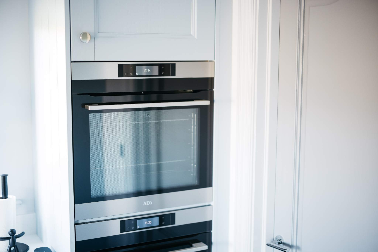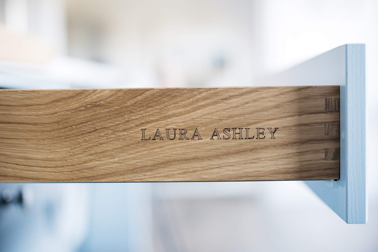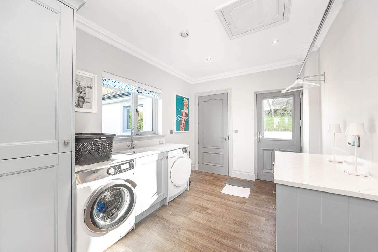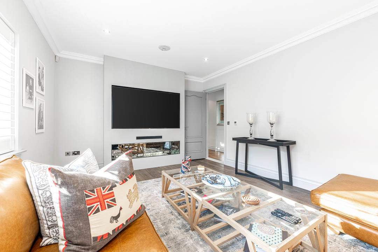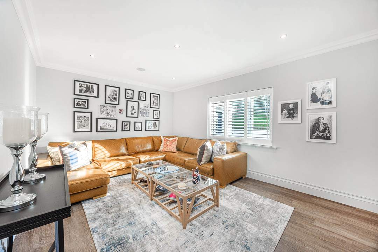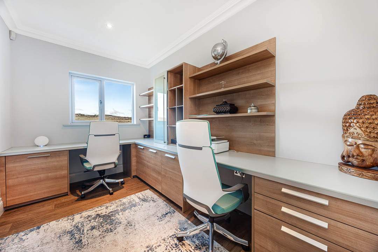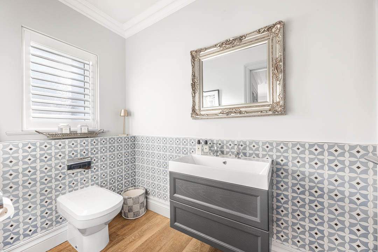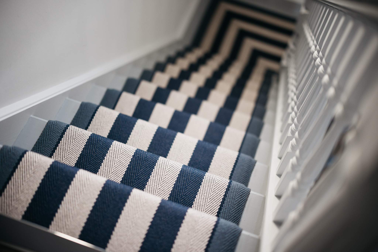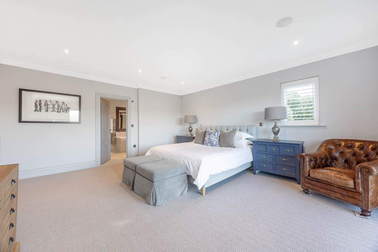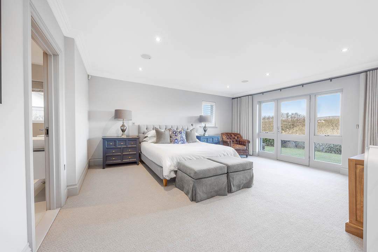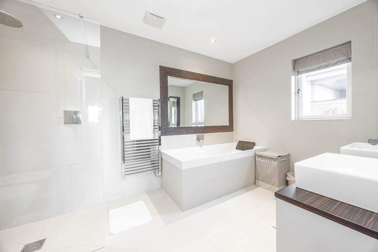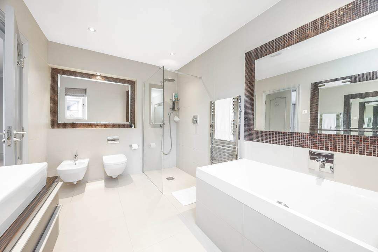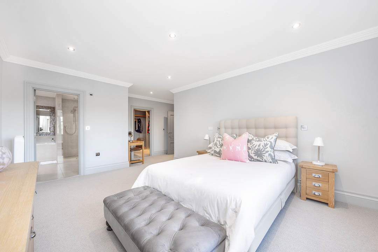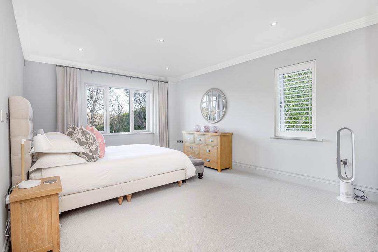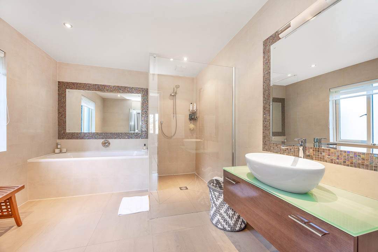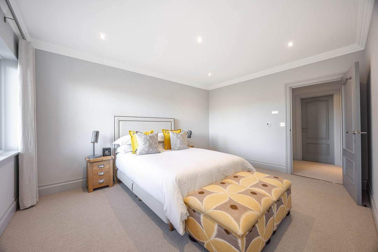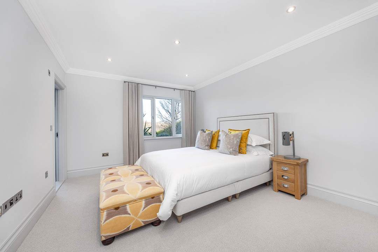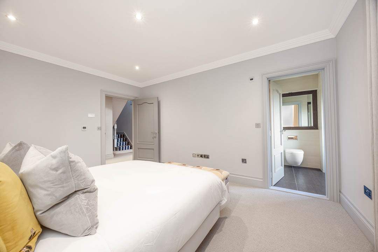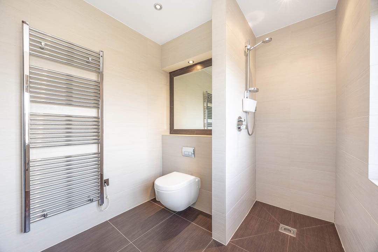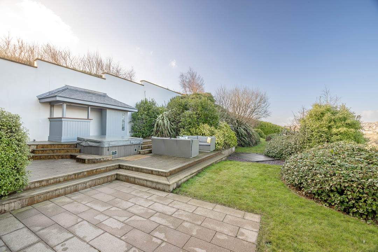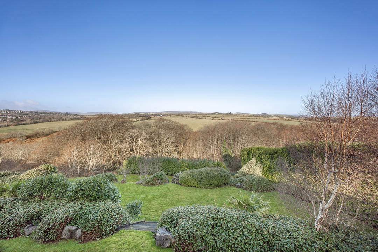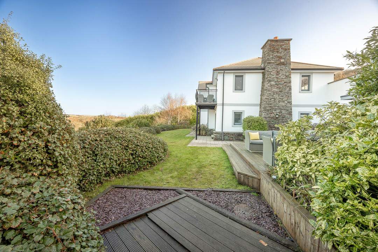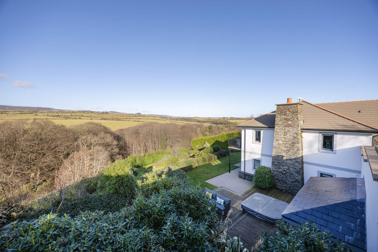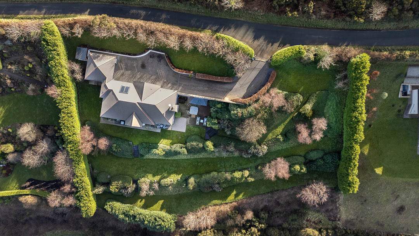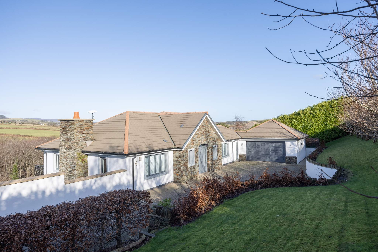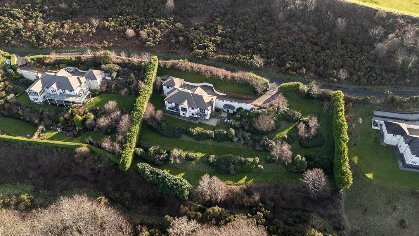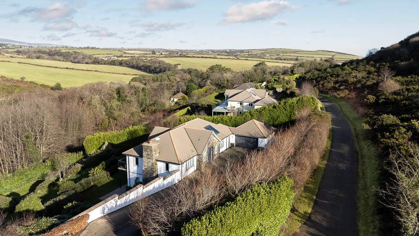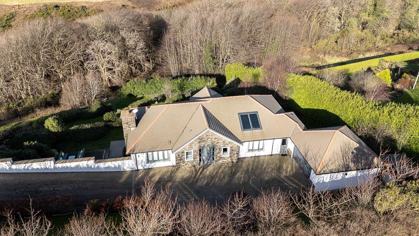Stunning 4,000 sq.ft contemporary home in Onchan Enjoying uninterrupted panoramic views over Groudle Glen and surrounding countryside Bespoke Laura Ashley Kitchen and Utility Room Living Room with Balcony, Dining Room and Cinema Room 4 Double En-suite Bedrooms, both the Master and 2nd Bedroom are complimented by walk-in Dressing Rooms Set...
- Stunning 4,000 sq.ft contemporary home in Onchan
- Enjoying uninterrupted panoramic views over Groudle Glen and surrounding countryside
- Bespoke Laura Ashley Kitchen and Utility Room
- Living Room with Balcony, Dining Room and Cinema Room
- 4 Double En-suite Bedrooms, both the Master and 2nd Bedroom are complimented by walk-in Dressing Rooms
- Set within 1 Acre of secluded landscaped gardens with a private entertaining area and hot tub
- Gated Entrance, Double Garage and parking for several cars
- Underfloor heating throughout, Solar Panels, Oil Fired Central heating, Double Glazed
- External store room
- Viewings highly recommended
Black Grace Cowley are delighted to present this stunning 4,000 sq.ft contemporary home in Onchan. With Glen walks on your doorstep, stunning rural views and local amenities and schools in close proximity, 66 Groudle Road truly offers the best of Isle of Man Living.
The property is approached via electric gates with a block paved driveway sweeping down towards the property’s double garage and attractive entrance. Upon entering the property there is a spacious, inviting entrance hall which provides access to the large triple aspect formal lounge with a private balcony and stunning west facing rural views. There is a private home office, a family cinema room & cloakroom WC. An open plan dining room overlooking the Glen provides access into the hand built Laura Ashley kitchen which includes high end, integrated appliances and a large stone topped Island providing a breakfast area with views to Snaefell. From the kitchen there is a large utility with matching hand built cabinets and integral access to the double garage.
A light, modern turning staircase leads to a spacious landing with generous walk in storage areas. Situated on the South West side of the property, the master suite is bright and spacious offering a large walk in wardrobe and contemporary en-suite bathroom. In addition to the master suite, bedroom 2 also offers a walk in wardrobe and large en-suite bathroom. There are 2 further en-suite double bedrooms both extremely generous in size.
The mature, landscaped gardens extend to approximately 1 acre, there is an outside bar and entertainment area, complete with a hot tub and private sun terraces. The grounds and the property itself offer spectacular West facing rural views across the Glen and towards Snaefell, which can be enjoyed from all aspects of house and grounds.
This beautifully modernised home is located within walking distance of King Edward Bay golf Club, The Kings Spa and Groudle Beach and just a short distance from The Village Onchan & Douglas Town Centre.
Call Black Grace Cowley to organise a viewing on 01624 645555
SEE LESS DETAILS
