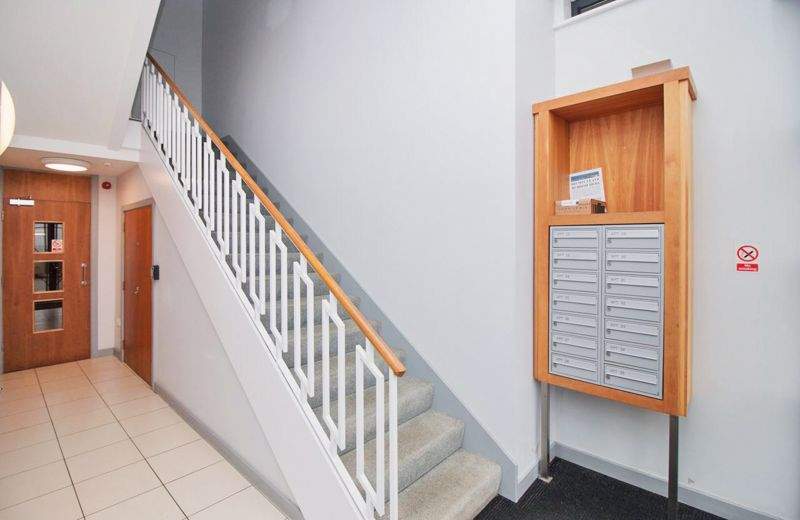This luxury penthouse apartment is centrally located on Douglas Promenade within walking distance to shops, pubs, restaurants and town centre. The apartment comprises of a lounge/dining room with a modern open plan fitted kitchen, 2 double bedrooms, 1 en-suite shower room with private balcony and a contemporary bathroom. Electric heating is installed along with uPVC double glazing. In addition there is an allocated underground parking space. The property is offered with vacant possession.
LOCATION
Travelling northwards along Douglas Promenade, continue through the traffic lights at the bottom of Broadway. Continue along where Empress Apartments will be clearly seen on the left hand side.
COMMUNAL ENTRANCE HALL
Security entry phone. Mail boxes. Lift access to all floors. Ceramic tiled floor to reception areas and carpets to corridors.
SEVENTH FLOOR
PRIVATE ENTRANCE HALL
Security entry phone. Telephone point. Low voltage down lighters. Good size walk-in utility cupboard housing the electric meter, washing machine and Megaflo hot water storage tank.
LOUNGE / DINING ROOM / OPEN PLAN KITCHEN
25′ 3” x 21′ 4” (7.7m x 6.5m)
Large bay window providing stunning uninterrupted panoramic views across Douglas Bay and the Promenade. Large built-in cupboard with hanging rail, shelving and sliding doors. 2 x storage heaters. TV and telephone points. Kitchen area fitted with a modern range of White base and wall units with laminate worktops incorporating a 1 1/2 bowl sink with mixer tap and drainer. Under unit lighting. Splashbacks. Appliances include: Built-in combination oven/grill with a 4-ring electric hob and extractor hood over. Integrated fridge/freezer.
BATHROOM
6′ 9” x 6′ 11” (2.06m x 2.11m)
Fitted with a modern White suite comprising panelled bath with shower attachment, pedestal wash hand basin and WC. Fully tiled walls. Towel radiator. Mirrored vanity cabinet. Low voltage down lighters. Extractor fan. Opaque uPVC double glazed velux window.
BEDROOM 1
13′ 0” x 11′ 4” (3.96m x 3.45m)
Storage heater. Ceiling light. TV and telephone points. Sliding glazed patio doors to the private balcony (11’2″ x 3’6″ approx) providing stunning views over Douglas Bay and the Promenade.
EN-SUITE SHOWER ROOM
9′ 8” x 3′ 0” (2.94m x 0.91m)
Suite comprising walk-in shower cubicle with a wall mounted shower. Pedestal wash hand basin and WC. Fully tiled walls. Fitted wall mirror. Towel radiator. Low voltage down lighters. Extractor fan.
BEDROOM 2
15′ 3” x 12′ 5” (4.64m x 3.78m)
Storage heater. Multiple plug sockets. Ceiling light. uPVC double glazed velux window.
SERVICES
Mains electric and water. Mains Drainage.
TENURE
Leasehold – 999 year lease. Active Management Company. Point to Point are the management company. Rates – £1,693.18 Service Charge – £2,764 per annum Ground Rent – £349.91 per annum Allocated Parking Space – Number 55
VIEWING
Viewing is strictly by appointment through CHRYSTALS Please inform us if you are unable to keep appointments.
POSSESSION
Vacant possession on completion of purchase. The company do not hold themselves responsible for any expenses which may be incurred in visiting the same should it prove unsuitable or have been let, sold or withdrawn. DISCLAIMER – Notice is hereby given that these particulars, although believed to be correct do not form part of an offer or a contract. Neither the Vendor nor Chrystals, nor any person in their employment, makes or has the authority to make any representation or warranty in relation to the property. The Agents whilst endeavouring to ensure complete accuracy, cannot accept liability for any error or errors in the particulars stated, and a prospective purchaser should rely upon his or her own enquiries and inspection. All Statements contained in these particulars as to this property are made without responsibility on the part of Chrystals or the vendors or lessors.
SEE LESS DETAILS
_37171885.jpg)
_37171890.jpg)

_37171890.jpg)
_37171880.jpg)
_37171892.jpg)
_37171889.jpg)
_37171895.jpg)
_37171892.jpg)
_37171898.jpg)
_37171899.jpg)
_37171893.jpg)
_37171901.jpg)
_37171894.jpg)
_37171897.jpg)
_37171886.jpg)

