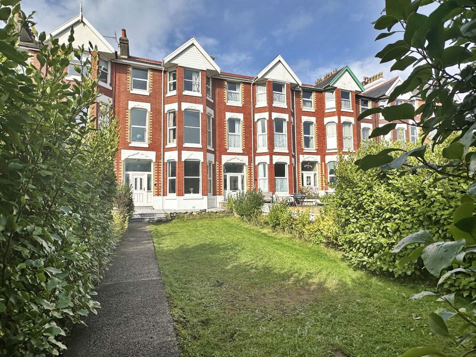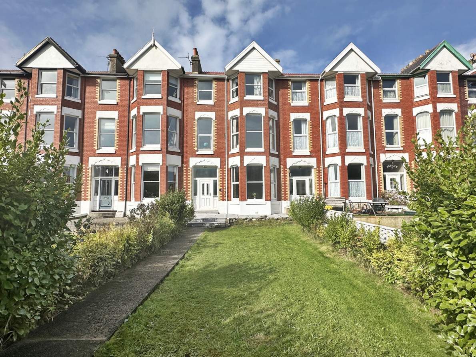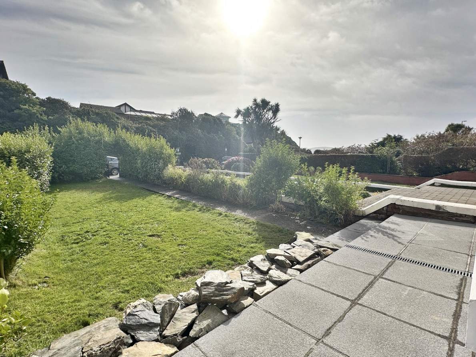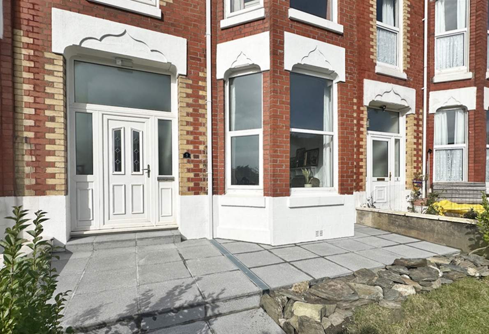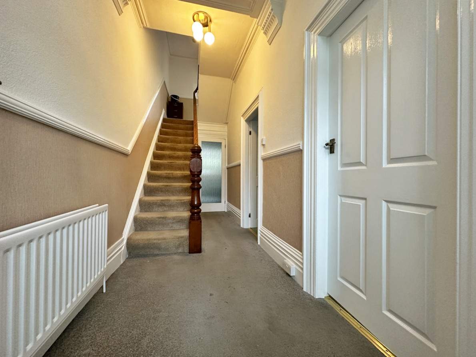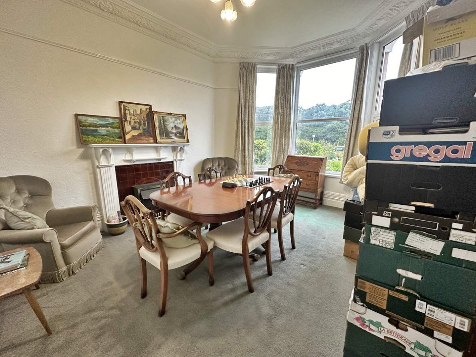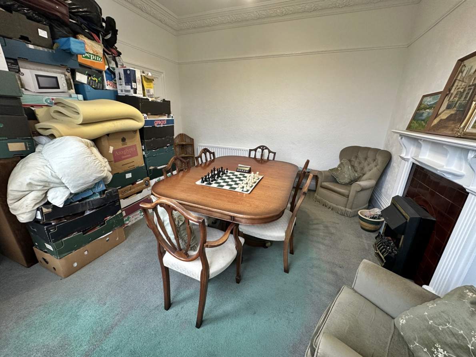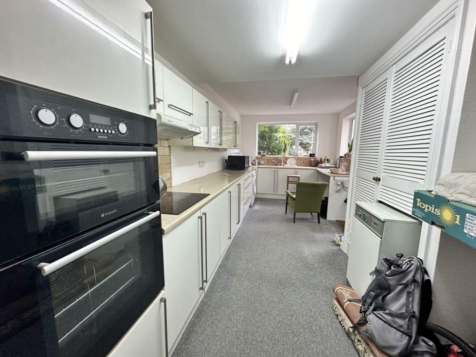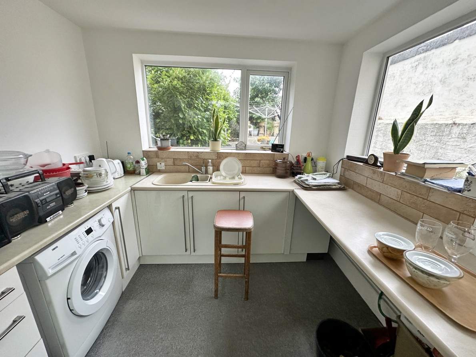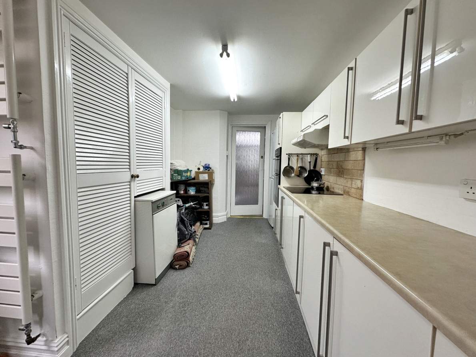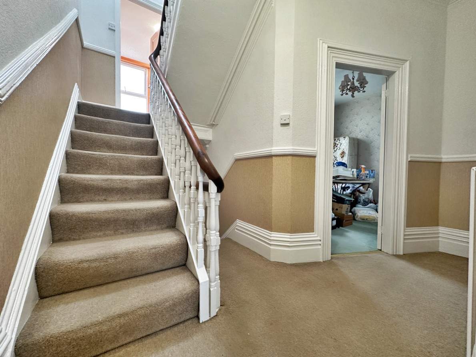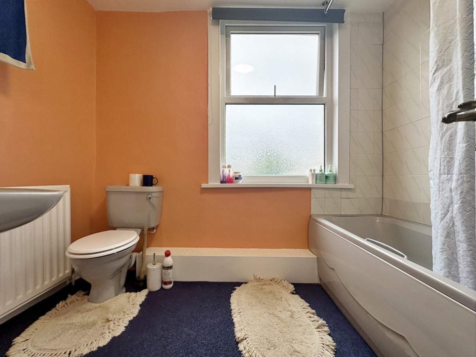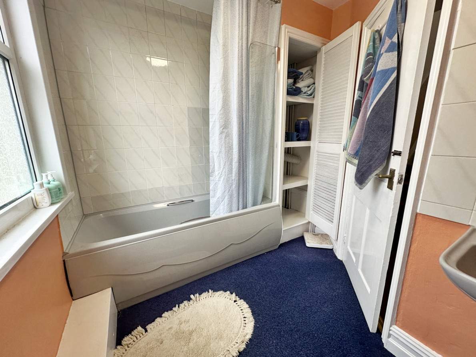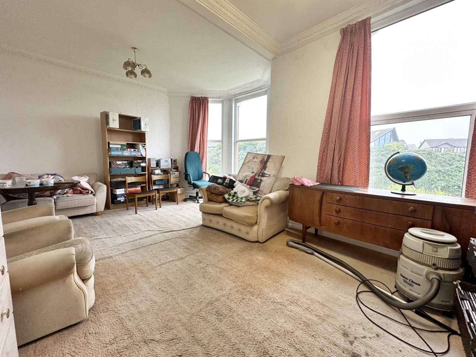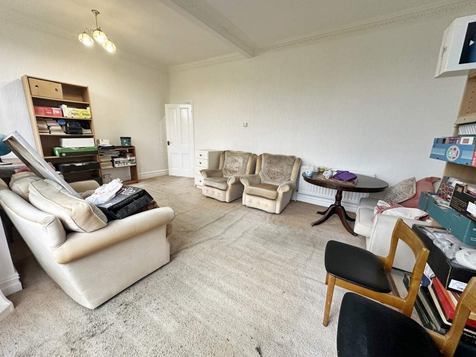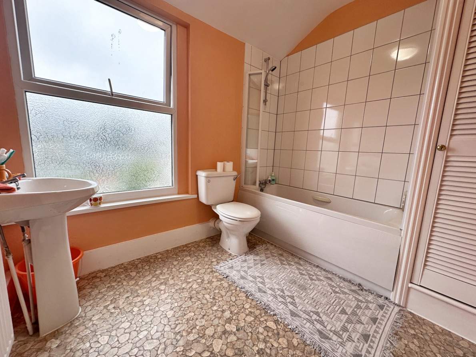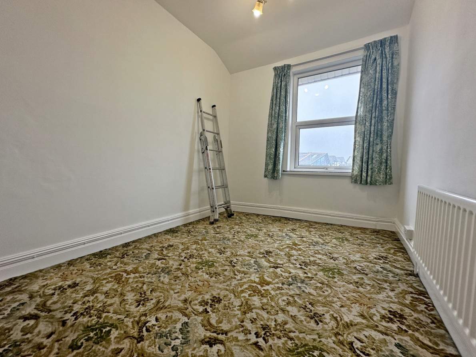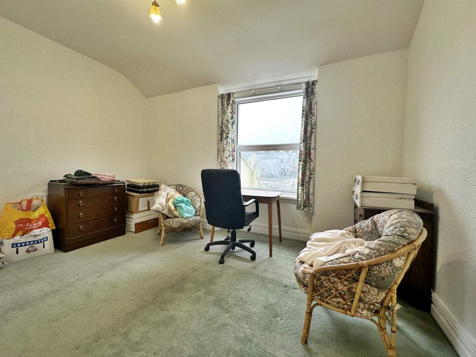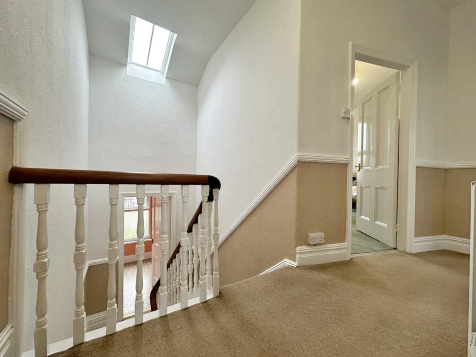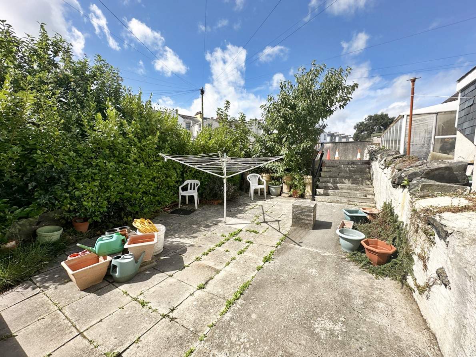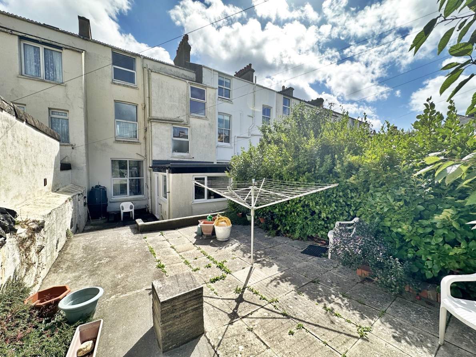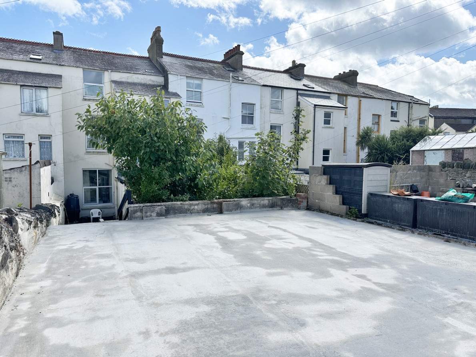Welcome to this striking mid-terrace townhouse, perfectly positioned in a highly desirable location. This property offers a unique opportunity for those looking to create their dream home. Situated close to local shops, schools, and amenities, it is an ideal choice for families or those seeking convenient access to daily essentials.
The accommodation is arranged over three floors, providing ample space for comfortable living. The rooms to the front of the property benefit from stunning sea views, adding a special touch to this charming home. On the ground floor, you will find two generously sized reception rooms, perfect for relaxing and entertaining. The breakfast kitchen offers plenty of space for meal preparation.
This property boasts five well-proportioned bedrooms, offering flexibility for family living, guest accommodation, or even a home office. With two bathrooms and an additional downstairs WC, the home is well-equipped to meet the needs of a modern household.
The oil-fired central heating ensures warmth and comfort throughout the year, while the large lawned garden to the front of the property provides a wonderful outdoor space for children to play or for gardening enthusiasts to enjoy. To the rear, there is a patio and newly refreshed hard-standing area, offering plenty of space for parking multiple cars. This area also presents an excellent opportunity to construct a large double garage, subject to the necessary planning permissions.
In summary, this mid-terrace townhouse offers immense potential for those willing to invest in modernisation, all while enjoying a superb location with breathtaking views and ample outdoor space. Don’t miss the chance to make this house your home.
Directions:
Travelling along Douglas Promenade towards Onchan, follow the road past the old Summerland building then turn left over the tram lines at Port Jack,onto Royal Terrace, follow the road along and No 5 can be found a short way up on the left hand side.
