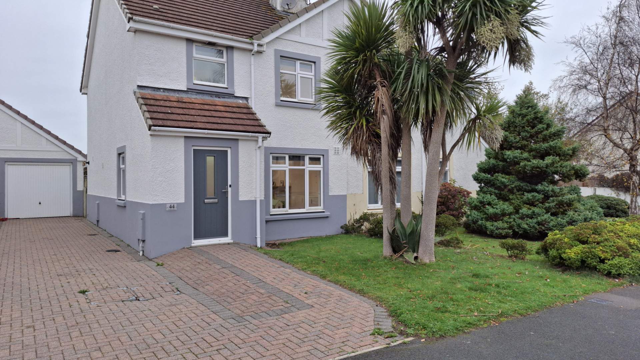
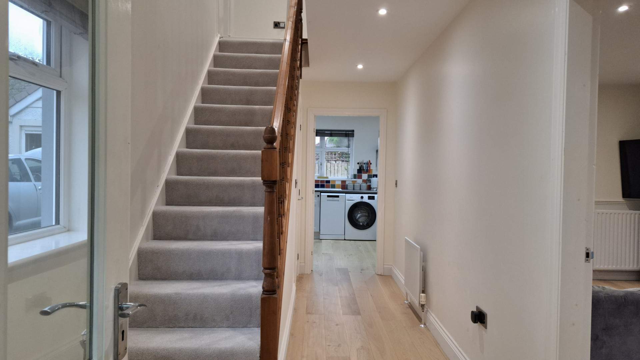
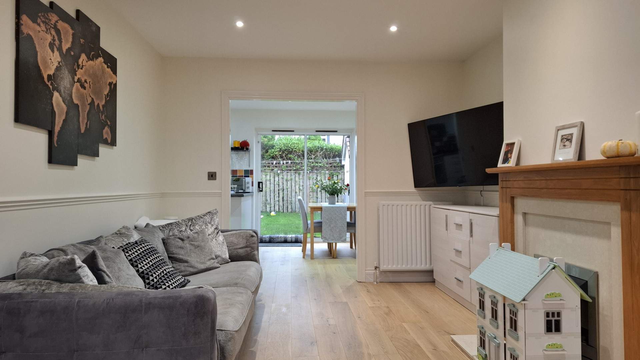
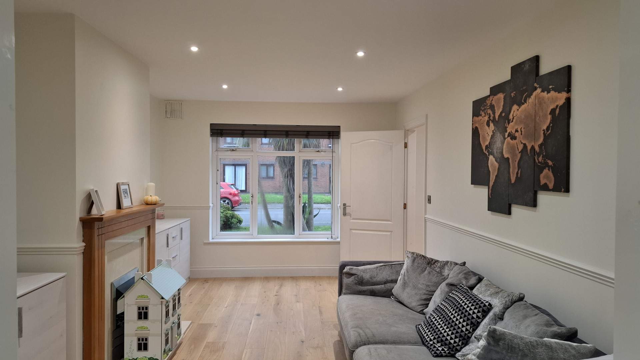
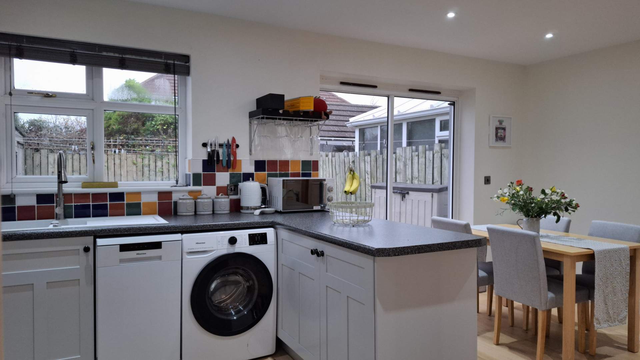
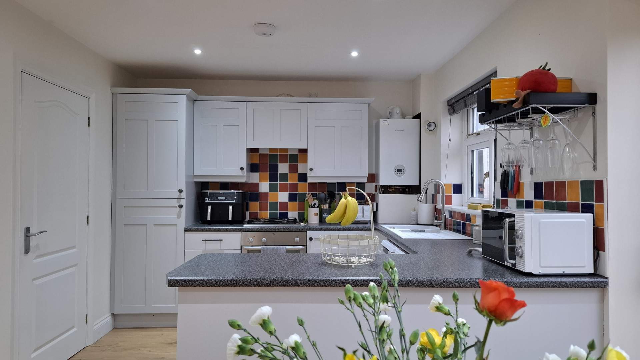
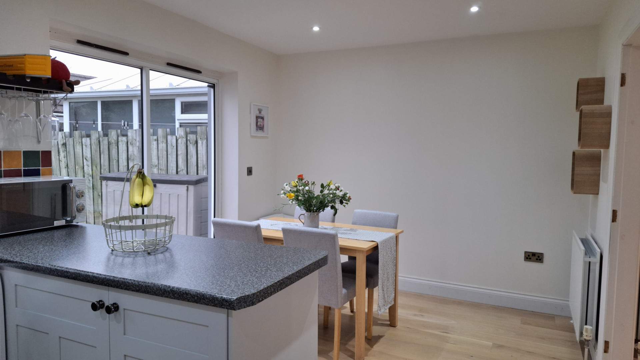
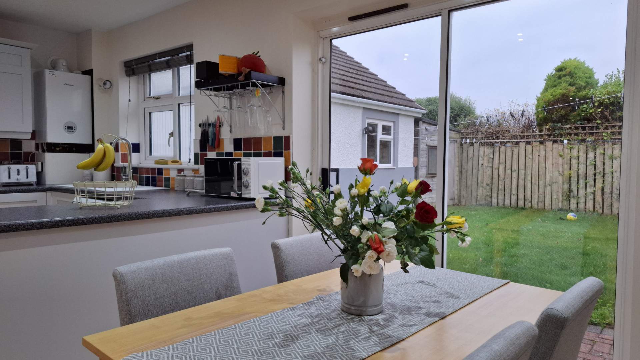
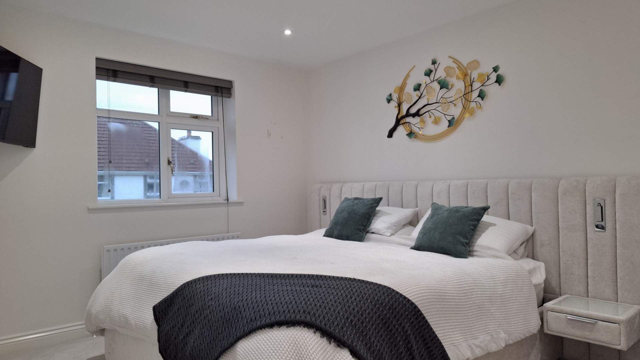
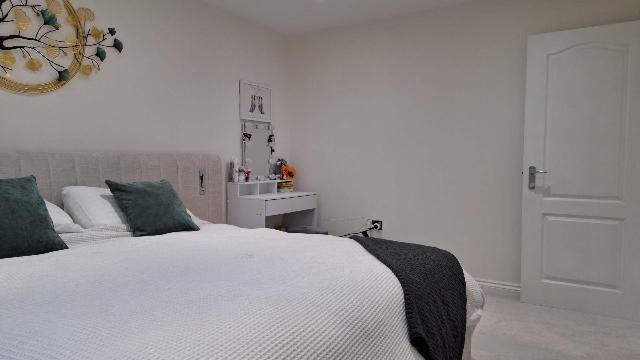
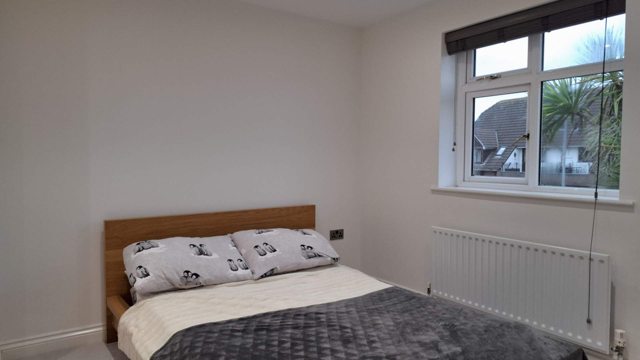
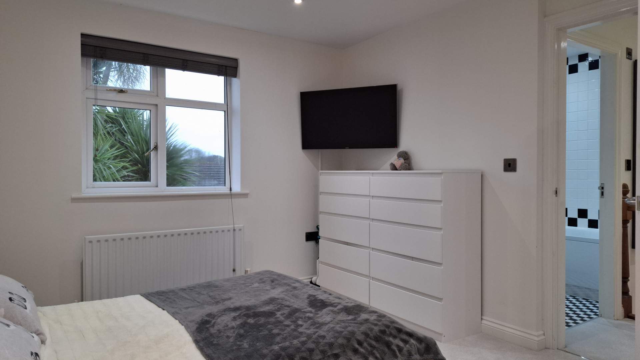
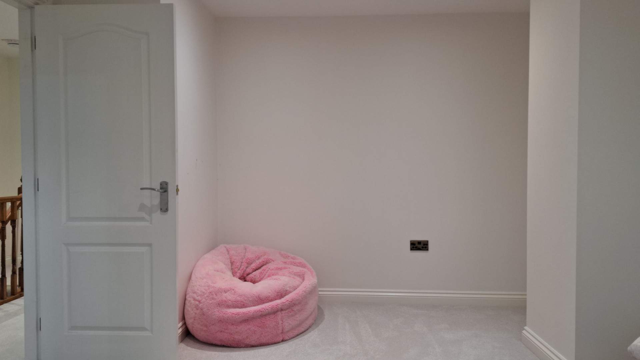



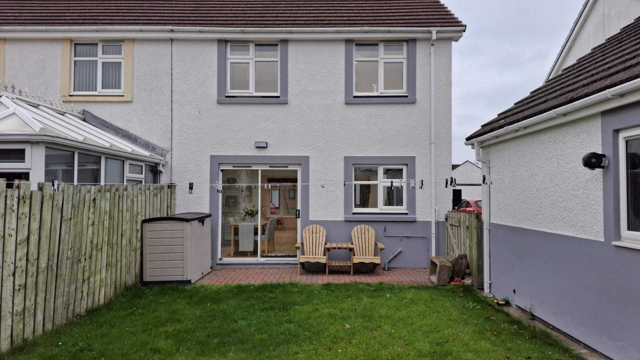
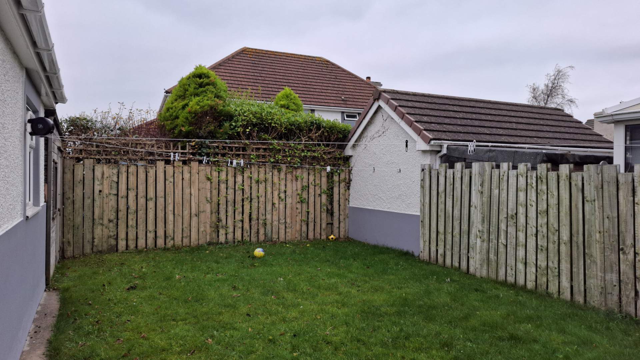


















Bright Semi-Detached 3 Bed Family Home Situated in The Sought After Location of Clifton Drive. Ample Off Road Parking. No Onward Chain. Vacant Possession.
Accommodation
Ground Floor
Entrance Porch...
Bright Semi-Detached 3 Bed Family Home Situated in The Sought After Location of Clifton Drive. Ample Off Road Parking. No Onward Chain. Vacant Possession.
Accommodation
Ground Floor
Entrance Porch (approx. 6’1 x 3’0)
Entering through a grey double-glazed door with a frosted window, the porch has mains electricity board for the property on your left. There is a ceiling light and uPVC double glazed window to side aspect and wood effect laminate flooring throughout. Leading through a wooden door with 2 panes of glass into the entrance hallway.
Entrance Hallway (approx. 16’6 x 6’11)
Bright open hallway with a uPVC double glazed window looking on to the side aspect. A carpeted staircase provides access to the first floor with a WC below. The hallway is finished with recessed ceiling lights and high end engineered european oak flooring throughout.
Downstairs W.C
Located under the stairs with a white WC is on your left and a white sink with black cupboard below on your right. There is a wall mounted mirror above the sink. The WC is finished with an extractor fan, ceiling light and high end engineered european oak flooring throughout.
Lounge (approx. 16’6 x 10’6)
Bright lounge with views to the front aspect through a large uPVC double glazed window. The central feature in the room is the fireplace with electric fire and hearth with wood surround. The lounge is finished with recessed ceiling pendant and high end engineered european oak flooring throughout. An opening at the end of the lounge provides access to the kitchen/diner.
Kitchen/Diner (approx. 17’5 x 9’9)
Good size Kitchen/Diner with light grey floor and wall mounted cupboards. On your left when entering the kitchen from the hallway is an integrated fridge/freezer located behind the door. Next to the fridge/freezer is the 4-ring gas hob with extractor fan above and a tiled splash back. Below the gas hob is an integrated low-level fan assisted oven. To the right of the gas hob is the newly installed Worcester gas boiler mounted on the wall next to the window. Below the uPVC double glazed window which provides views on to the rear aspect is the sink and a half with drainer and mixer tap. Underneath the countertop is space for a standalone washing machine and slimline dishwasher. The rear aspect can be accessed via the double-glazed aluminium sliding door. The room is finished with recessed ceiling lights and high end engineered european oak flooring throughout.
First Floor
Landing
Bedroom 1 (approx. 13’0 x 10’6)
Large bright double bedroom with views to the rear aspect through a uPVC double glazed window. The bedroom is finished with recessed ceiling lights and carpeted flooring throughout.
Bedroom 2 (approx. 13’3 x 9’9)
Large bright double bedroom with views to the front aspect through a uPVC double glazed window. The bedroom is finished with recessed ceiling lights and carpeted flooring throughout.
Bedroom 3 (approx. 9’1 x 7’8)
A single bedroom with views to the rear aspect through a uPVC double glazed window. The bedroom is finished with recessed ceiling lights and carpeted flooring throughout.
Bathroom (approx. 6’11 x 6’2)
Good size bright family bathroom with a uPVC double glazed frosted window to the front aspect. There is a white 3-piece suite comprising of pedestal sink with separate taps on your left with a tiled splashback and wall mounted mirror above. The WC is positioned under the window and the bath is on the right of the room. The bath has a black mixer tap with shower attachment, a glass shower screen and tiled walls. The bathroom is finished with recessed ceiling lights, an extractor fan and laminate flooring throughout.
Outside
To the front of the property is a small grass area with a palm tree and a block paved driveway with off road parking for 3 cars. At the rear of the driveway is a detached garage with power and lighting. To the rear of the property is lawned rear garden with patio area and a shed.
Rates
2024 – 2025 TBC
Services
All main services are connected.
Gas fired central heating.
Double glazed windows throughout.
Fibre installed
Directions
Proceed from Parliament Square north towards Ramsey Cottage Hospital, turn left onto Jurby Road and follow the road along, turn right onto Clifton Park. The Property will be found on the left hand side clearly identifiable by our For Sale board.
Offers
All offers and negotiations through the offices of Cowley Groves & Co. Ltd.
Possession
Vacant possession will be given on completion by arrangement.
Viewing
Strictly by appointment through the Agents, Cowley Groves & Co. Ltd. 9 Parliament Street, Ramsey, IM8 1AS.
To make an appointment through Managing Agents Cowley Groves:
Please contact our Ramsey office on 01624 812823 or email us on ramsey@cowleygroves.com
We look forward to being of service to you.
Cowley Groves Ramsey Team

