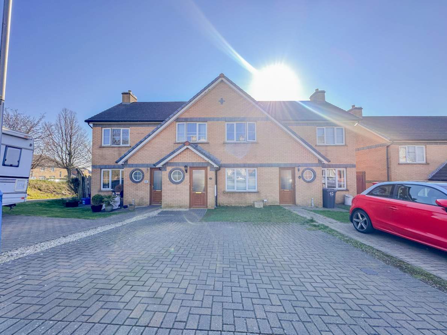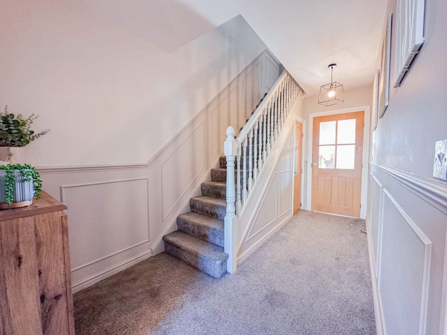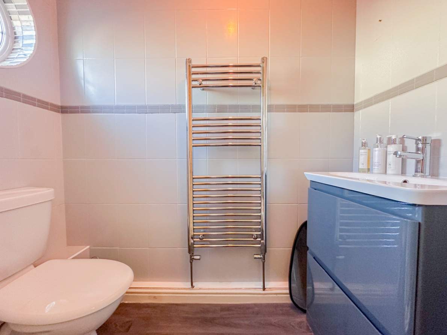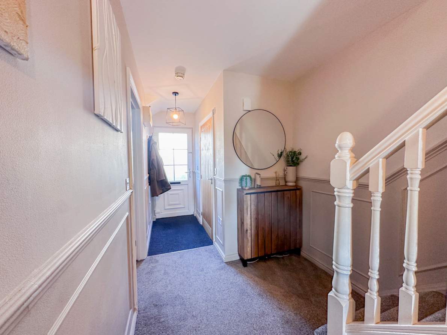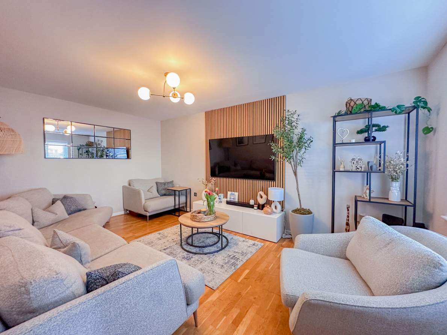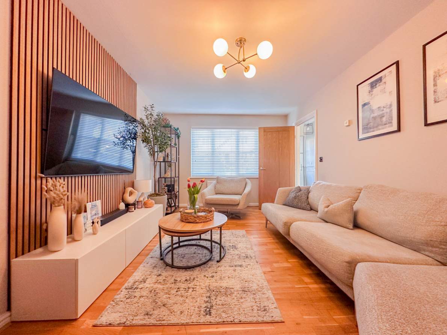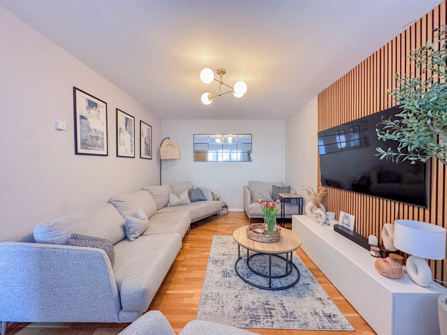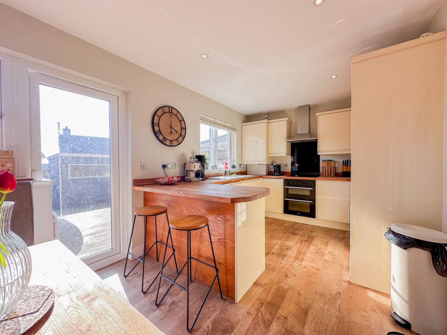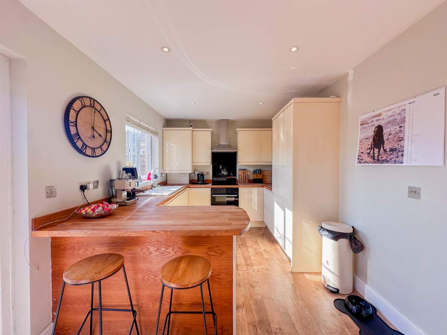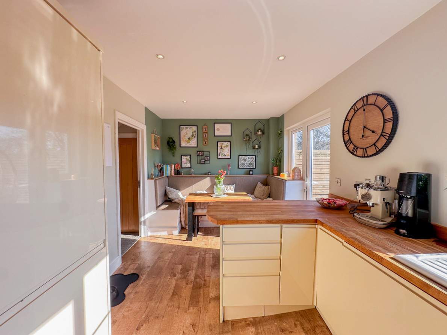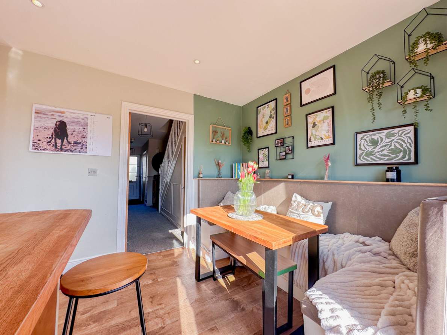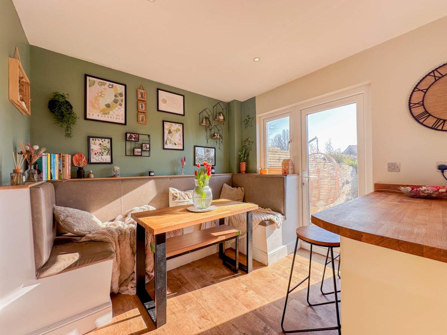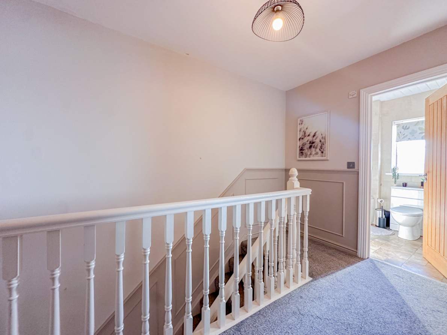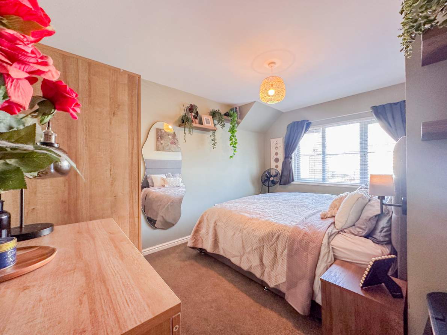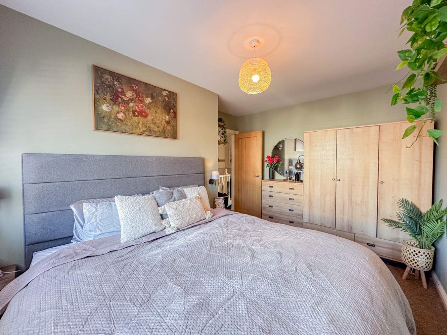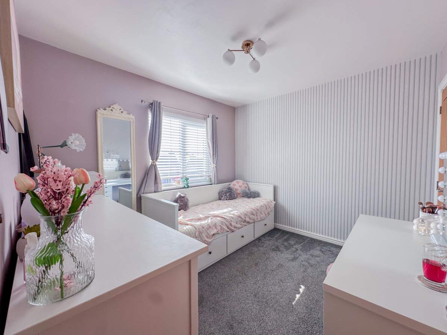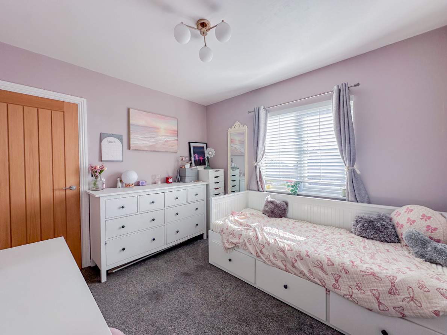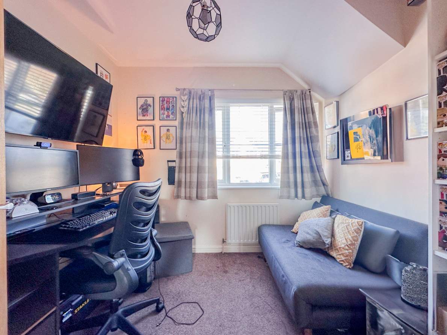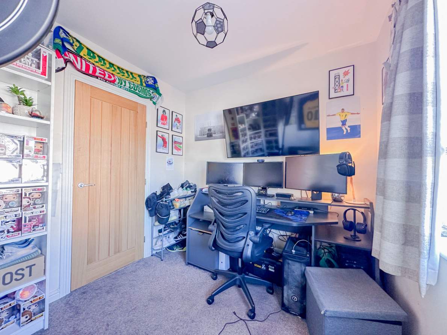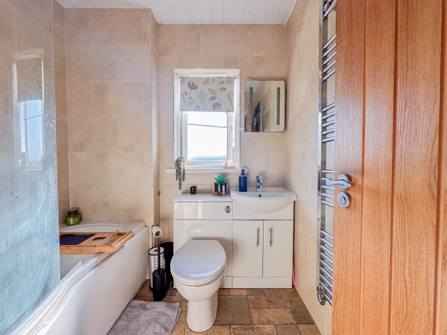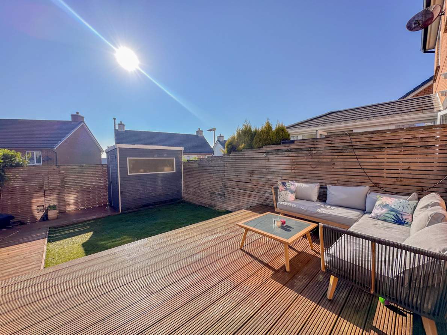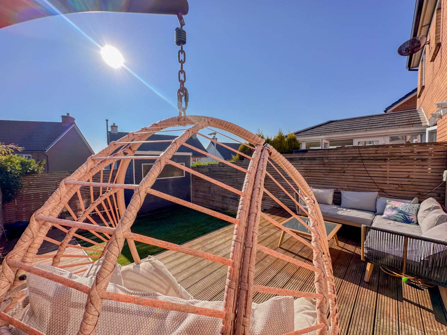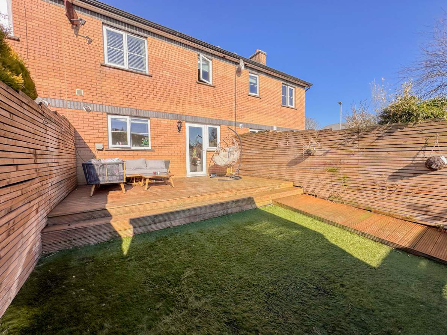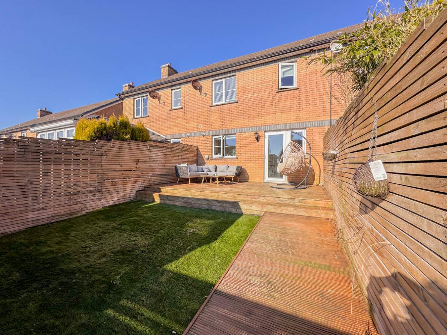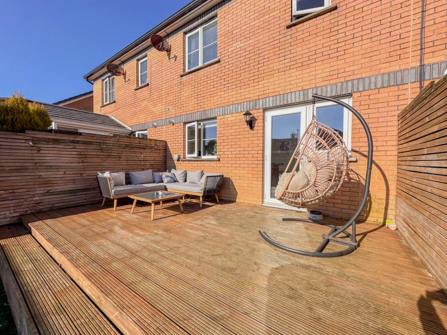This beautifully presented turn-key terraced home offers the perfect blend of modern comfort and stylish living. Situated in a desirable location, the property features a stunning south-facing rear garden with a spacious decked area, ideal for enjoying long summer evenings or entertaining guests.
Inside, the home boasts a contemporary living room designed to provide a warm and inviting atmosphere, perfect for relaxation. The modern breakfast kitchen is a standout feature, complete with sleek cabinetry, integrated appliances, and a built-in bench seating area, making it a functional yet stylish space for dining and entertaining.
Upstairs, there are three well-proportioned bedrooms, including two generous doubles and a comfortable single, offering flexibility for families, guests, or home office space. The family bathroom is finished to a high standard, complemented by an additional separate WC for added convenience.
This move-in-ready property is ideal for those seeking a stylish home with modern upgrades in a fantastic location. With its contemporary design, bright and airy living spaces, and thoughtfully landscaped garden, this is a home that truly ticks all the boxes.
