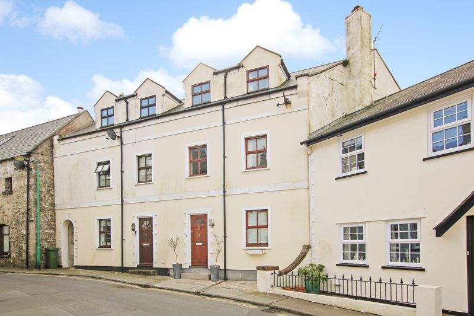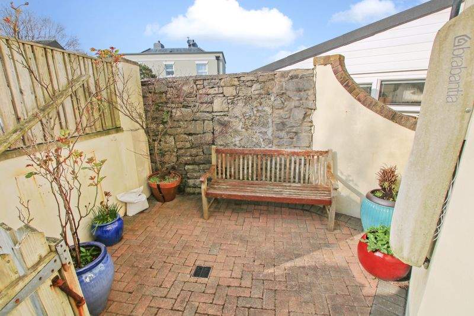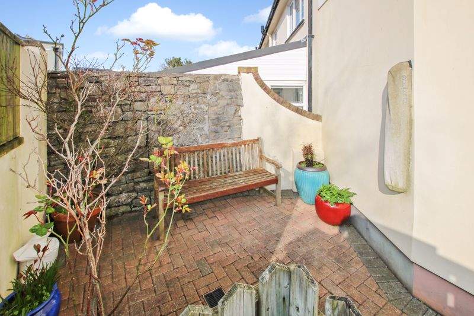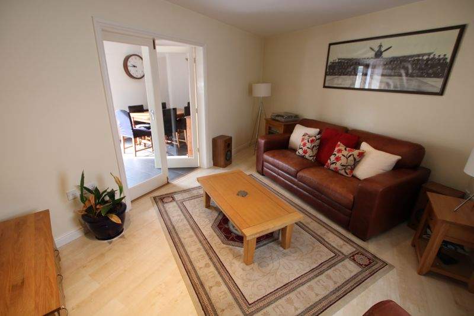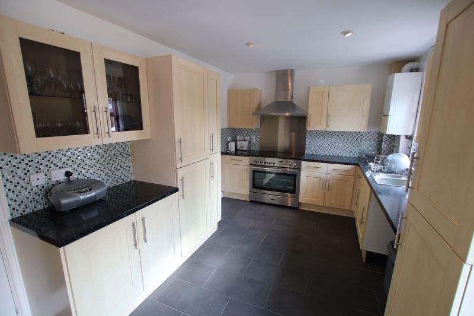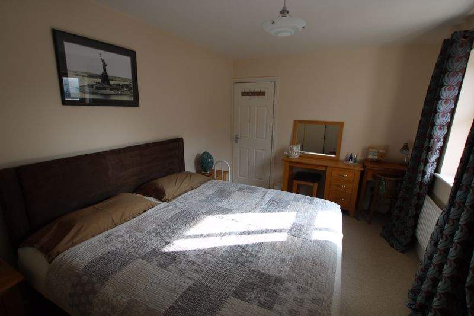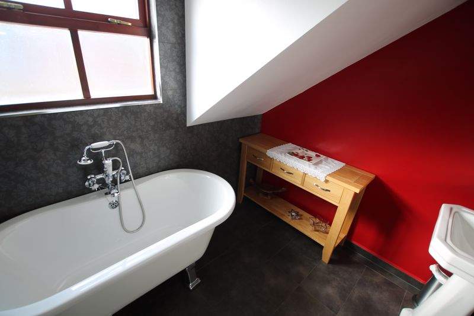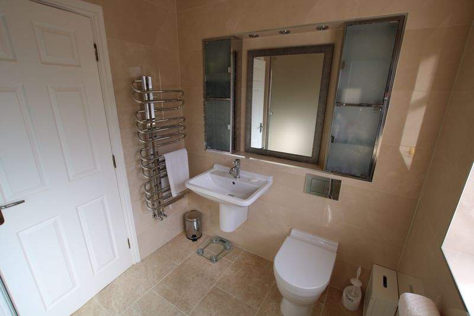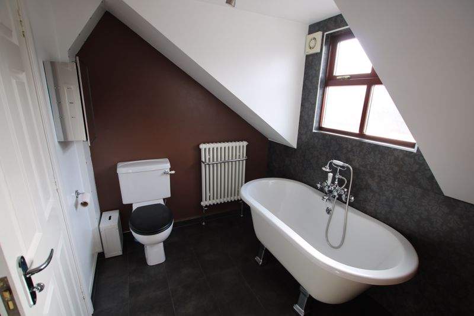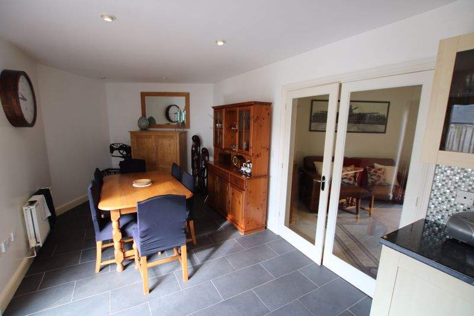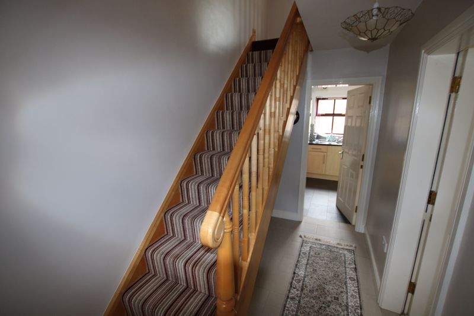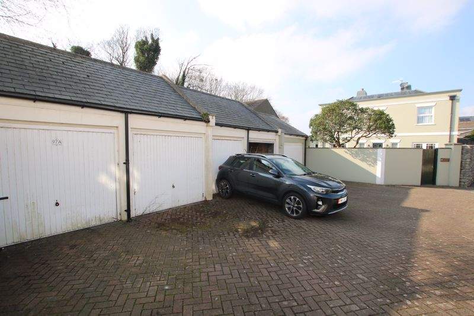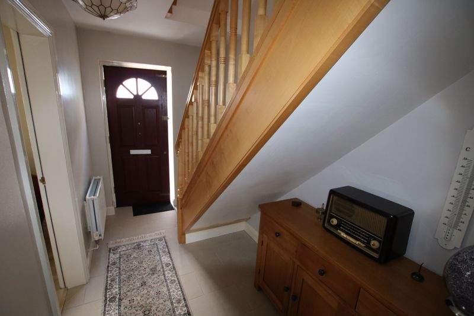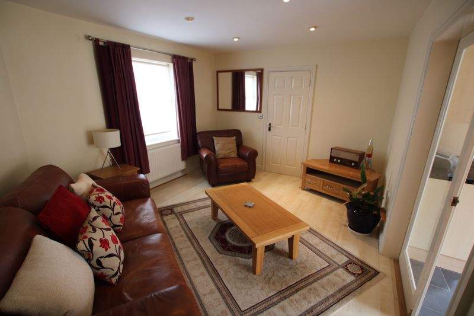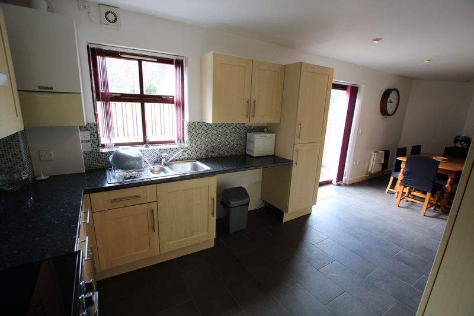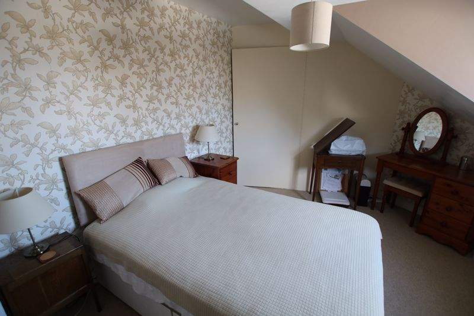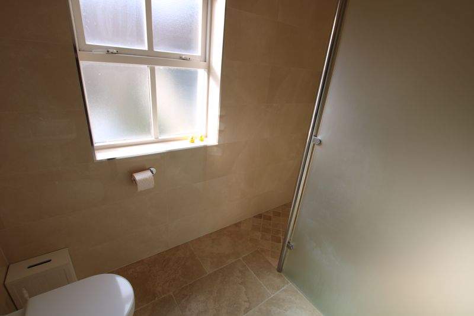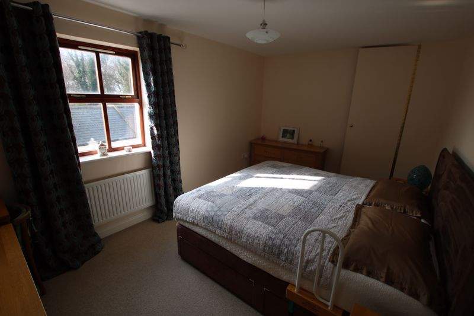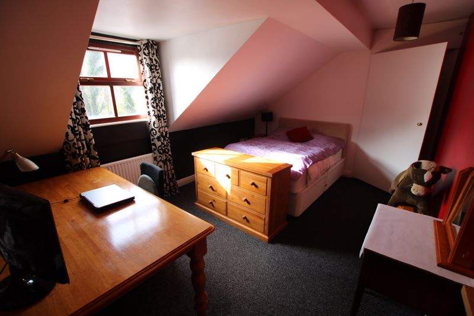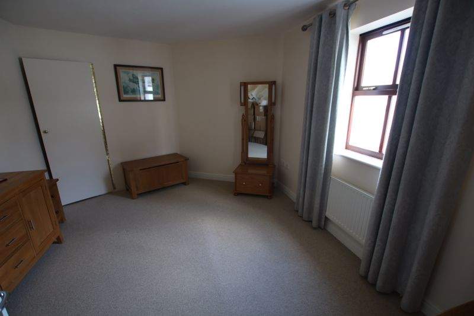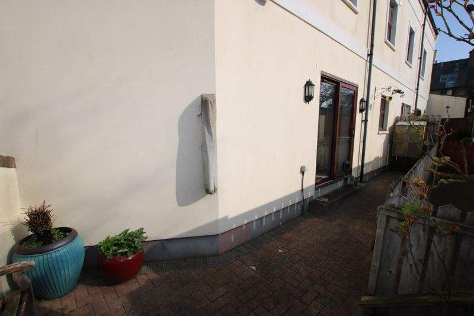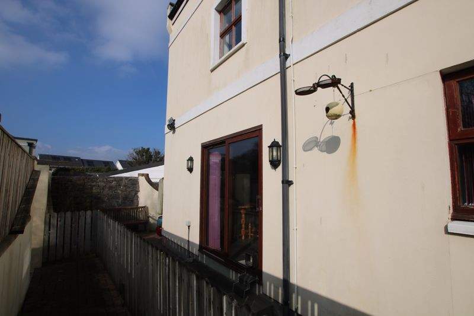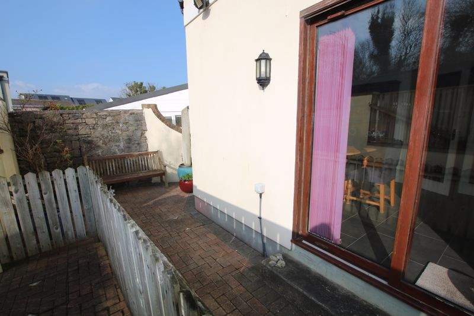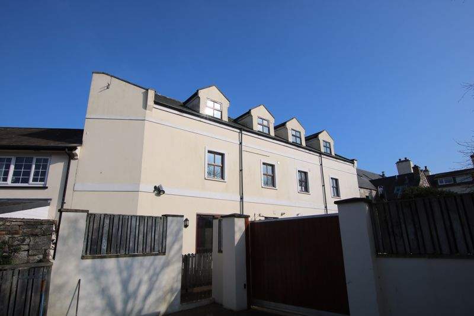This modern townhouse is conveniently situated in the heart of Castletown, with shops, restaurants and amenities just a short walk away. Spacious accommodation comprises lounge, dining kitchen, 4 double bedrooms, shower/wet room and bathroom. Outside is a private rear courtyard garden, garage and parking space. The property is beautifully presented throughout and viewings highly recommended!
LOCATION
Travelling into Castletown from Port Erin along the by-pass. On reaching the traffic lights, turn right into Malew Street and continue ahead, No 101 can be found on the right hand. (Parking and garage is accessed via the archway).
ENTRANCE HALLWAY
Staircase leading to first floor. Underfloor heating.
LOUNGE
17′ 4” x 11′ 2” (5.29m x 3.41m)
Good sized light and airy room (front aspect). Double doors to:
DINING KITCHEN
28′ 10” x 9′ 7” (8.78m x 2.92m)
French doors leading to rear courtyard garden. Well fitted kitchen with good range of wall and base units with contrasting worktops. Tiled splashbacks and floor, cooker with electric oven and gas hob, stainless steel cooker hood & splashback, gas central heating boiler, stainless steel sink unit, display cabinets, plumbing for washing machine and integral fridge/freezer. Underfloor heating.
FIRST FLOOR
LANDING
Staircase to second floor.
BEDROOM 2
14′ 9” x 9′ 8” (4.49m x 2.94m)
Rear aspect.
BEDROOM 1
14′ 1” x 11′ 4” (4.30m x 3.46m)
Front aspect.
SHOWER/WET ROOM
Superbly fitted, modern suite comprising large walk-in shower, fully tiled walls and floor, chrome heated towel rail, mirror with downlighters above, built in cabinets, w.c., wash hand basin, Xpelair.
SECOND FLOOR
LANDING
Loft access (fully boarded).
BEDROOM 3
14′ 9” x 10′ 8” (4.50m x 3.25m)
Rear aspect.
BEDROOM 4
12′ 11” x 10′ 4” (3.93m x 3.15m)
Front aspect.
BATHROOM
White suite comprising freestanding roll-top ath, w.c., Xpelair, wash hand basin, half tiled walls.
OUTSIDE
Low maintenance block paved rear courtyard garden. Steps leading the garage and parking space.
GARAGE
Up and over door. Parking space for 1 car in front.
SERVICES
Main water, drainage and electricity. Gas central heating. Hardwood double glazing.
POSSESSION
Freehold. Vacant possession on completion. No onward chain. The company do not hold themselves responsible for any expenses which may be incurred in visiting the same should it prove unsuitable or have been let, sold or withdrawn. DISCLAIMER – Notice is hereby given that these particulars, although believed to be correct do not form part of an offer or a contract. Neither the Vendor nor Chrystals, nor any person in their employment, makes or has the authority to make any representation or warranty in relation to the property. The Agents whilst endeavouring to ensure complete accuracy, cannot accept liability for any error or errors in the particulars stated, and a prospective purchaser should rely upon his or her own enquiries and inspection. All Statements contained in these particulars as to this property are made without responsibility on the part of Chrystals or the vendors or lessors.
SEE LESS DETAILS
