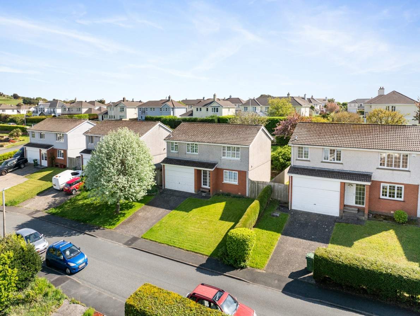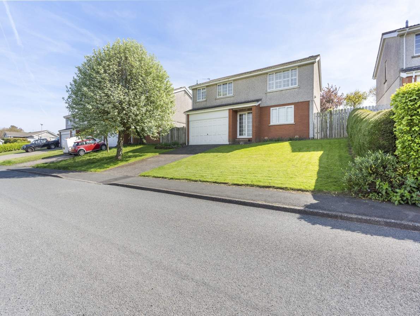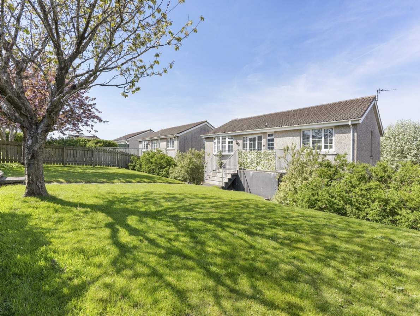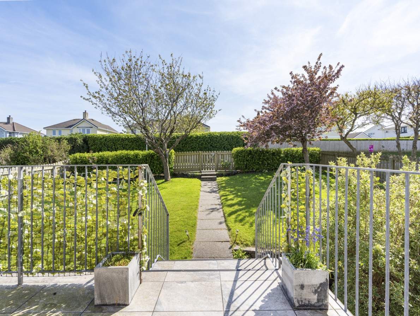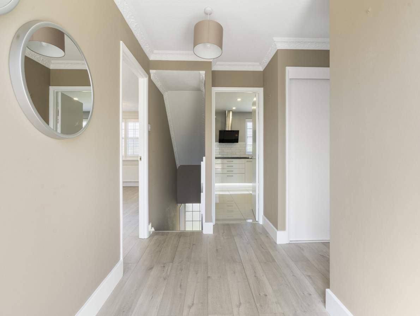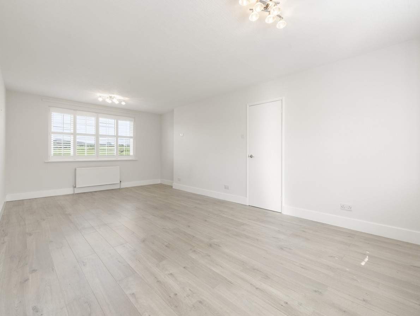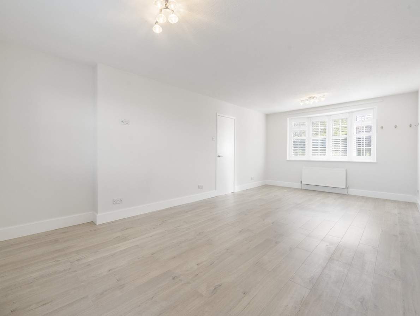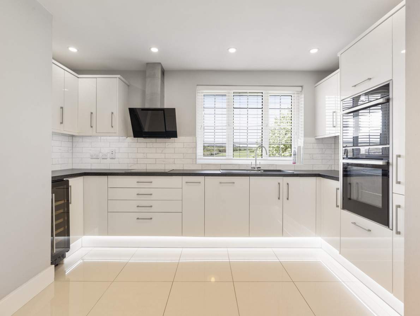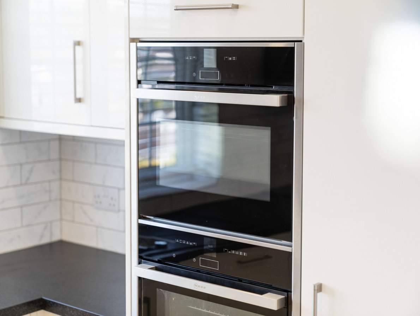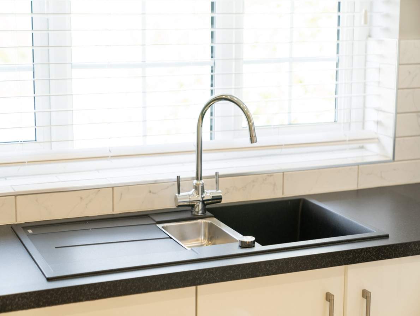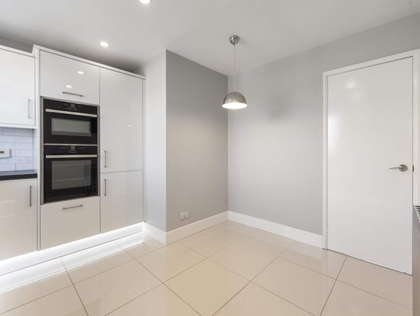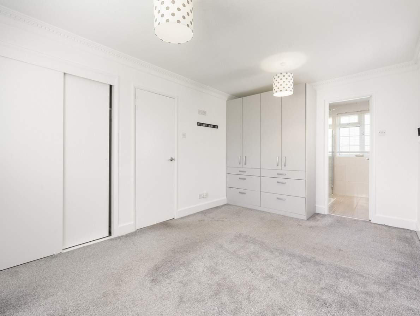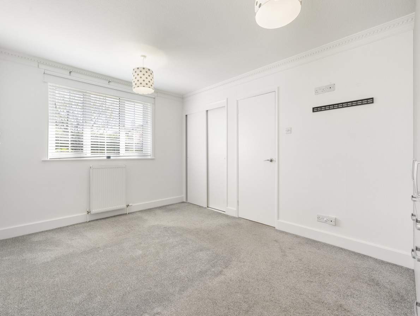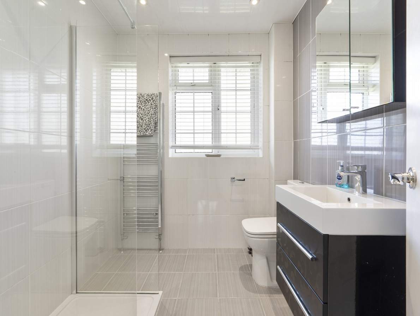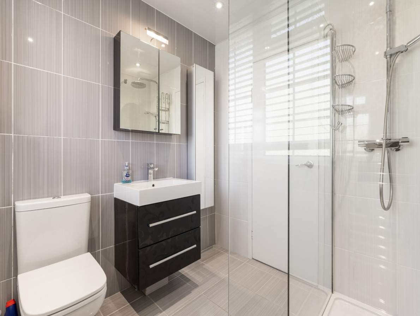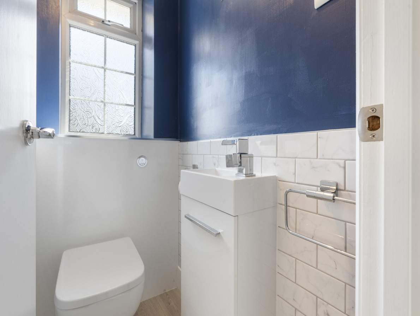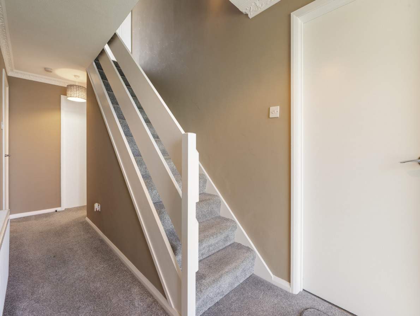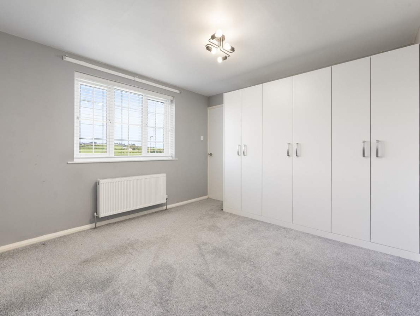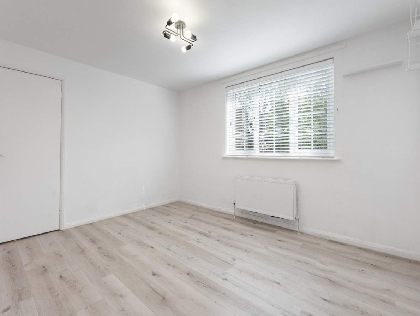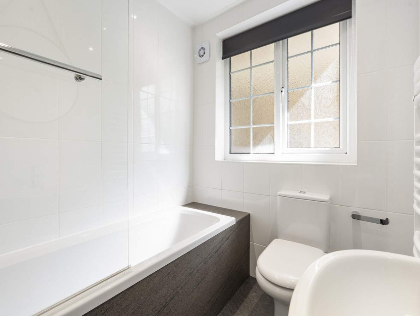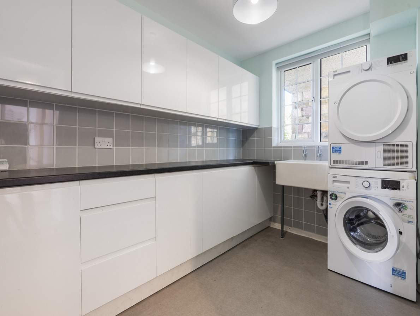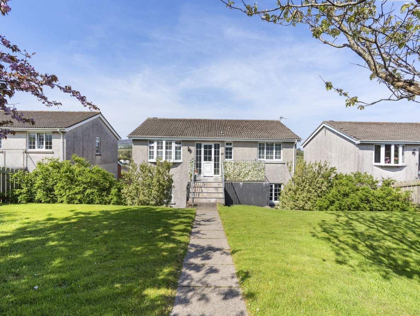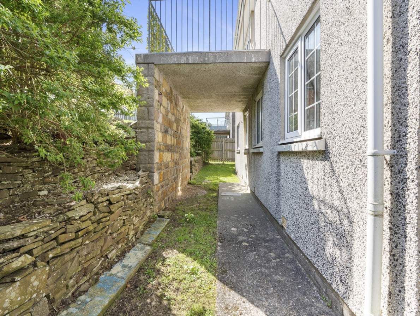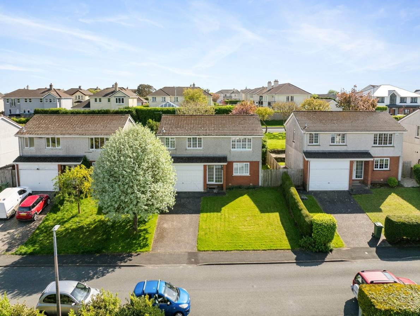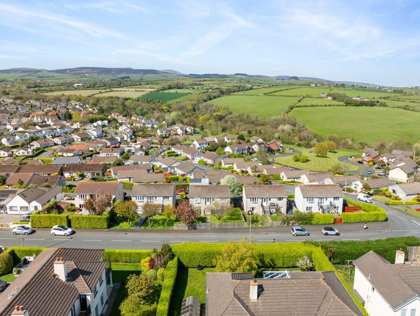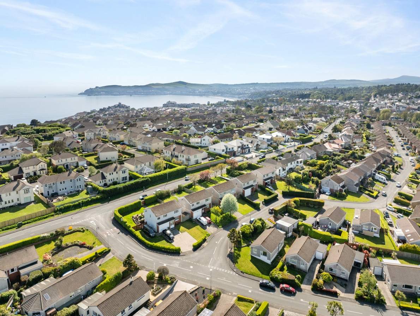54 Groudle Road, Onchan
Detached Split-Level Family Home with Stunning Rural Views
Located in a sought-after residential area, this well-presented detached split-level property offers spacious and flexible accommodation, perfect for modern family living. Enjoying peaceful surroundings and superb rural views towards Snaefell, the home is set within generous lawned gardens to both the front and rear.
The front garden features a large lawn with a central concrete path leading to a raised balcony with steel railings—ideal for enjoying the tranquil setting. To the rear is another well-maintained lawn, along with a driveway providing off-road parking for two vehicles.
Accommodation Comprises:
Ground Floor
A half-glazed uPVC front door with frosted side panels opens into a bright entrance hall with decorative coving, cloaks/storage cupboard, and loft access. Stairs lead down to the lower ground floor.
Cloakroom
Fitted with a modern white suite comprising wall-mounted wash hand basin and WC.
Lounge/Dining Room
A dual-aspect reception room filled with natural light and featuring scenic views across the hills and towards Snaefell.
Breakfast Kitchen
Fitted with a modern range of high gloss white wall and base units, complemented by coordinating worktops and tiled splashbacks. Includes a single bowl sink with mixer tap and drainer, along with integrated appliances. Enjoys a pleasant outlook over the rear garden.
Bedroom 1
Spacious double bedroom with built-in wardrobe and decorative coving.
En-Suite Bathroom
Recently updated with a stylish walk-in shower and glass screen, vanity unit with drawers, and WC. Fully tiled walls and floor.
Lower Ground Floor
Accessed via internal stairs, with a frosted uPVC door to the rear garden and understairs storage.
Bedroom 2
A generously sized double bedroom with fitted wardrobes and stunning countryside views.
Bedroom 3
Another comfortable double bedroom, ideal for guests or home working.
Family Bathroom
Modern suite comprising panelled bath with shower attachment, pedestal wash hand basin, WC, tiled walls, and fitted mirror.
Utility Room
Practical space fitted with white units, black laminate worktops, Belfast sink, Siemens washing machine, and half-tiled walls. Door to garage.
Integral Double Garage
Large garage housing the Vaillant gas-fired central heating boiler, with excellent storage or workshop potential.
Additional Features:
Gas Fired Central Heating
uPVC Double Glazing
Front & Rear Lawned Gardens
Private Driveway & Integral Garage
Quiet Location with Rural Views
This attractive and versatile home is located within easy reach of local amenities, schools, and transport links. Viewing is highly recommended.
