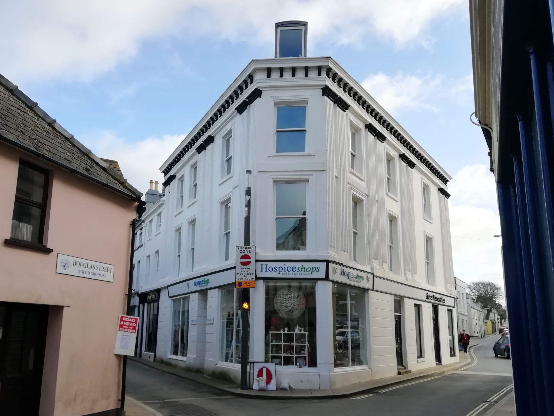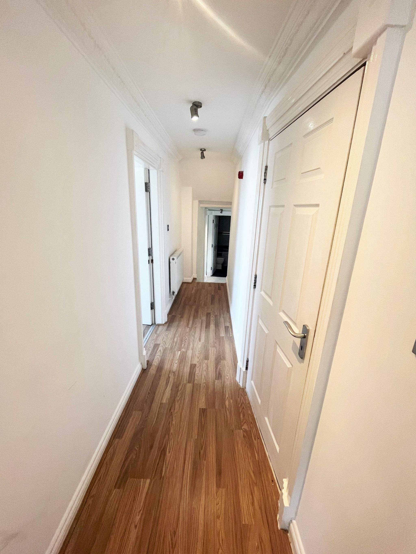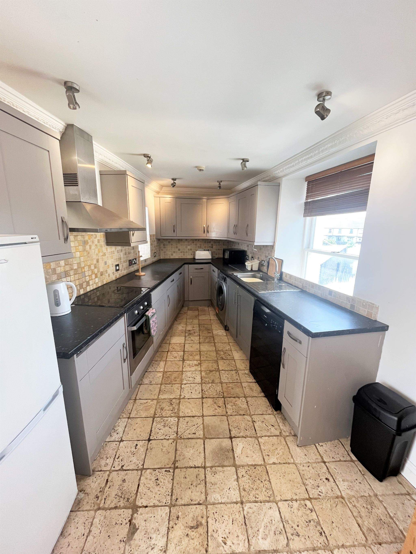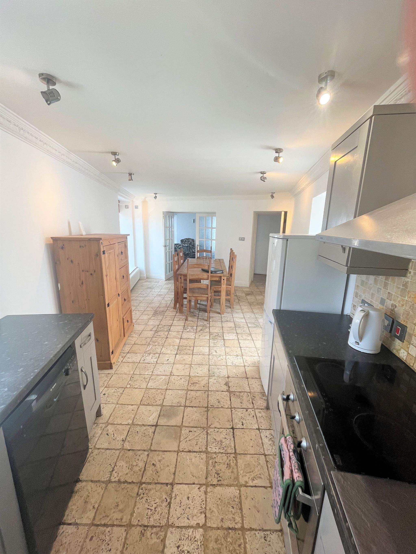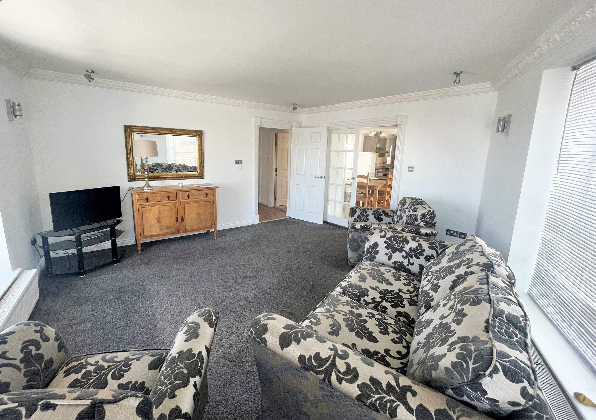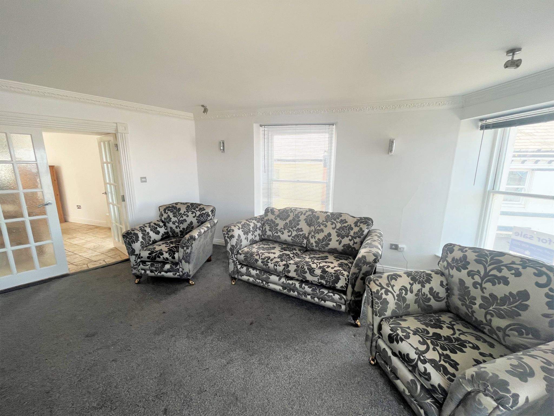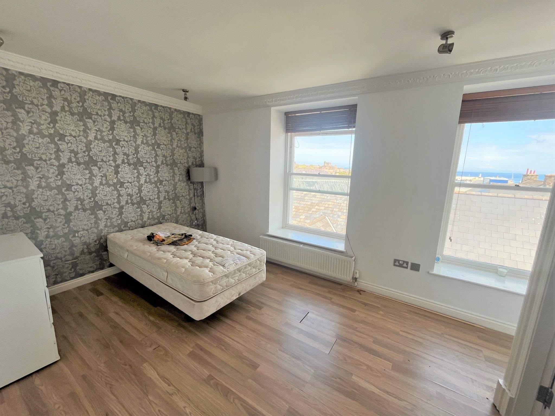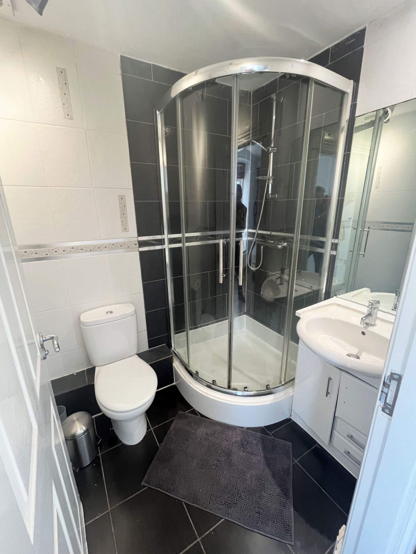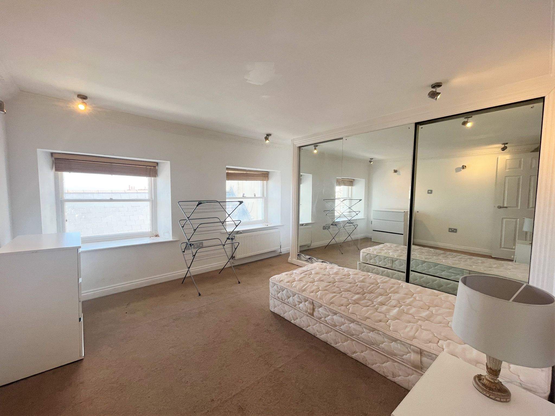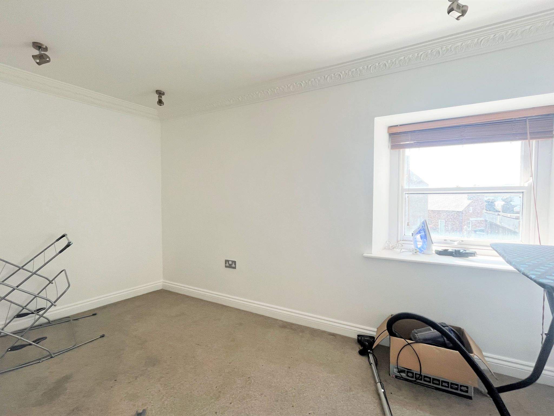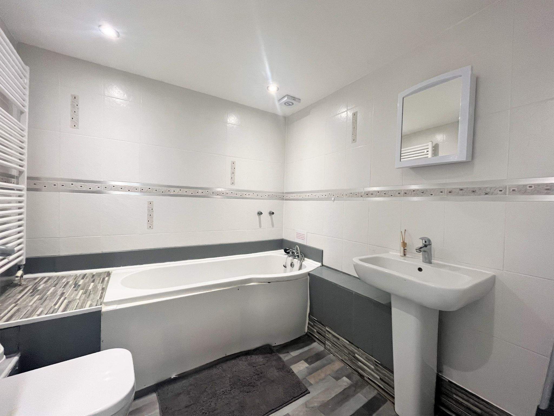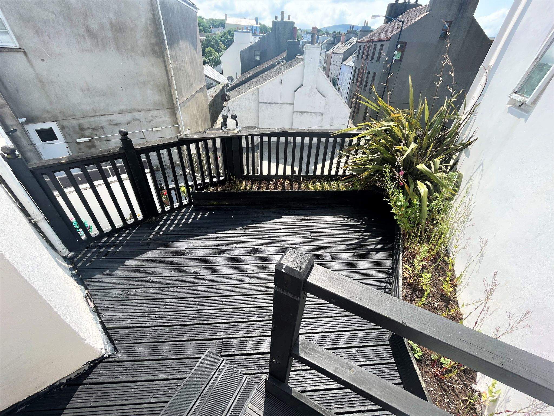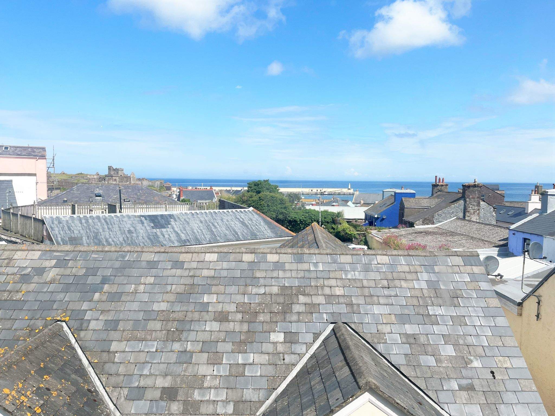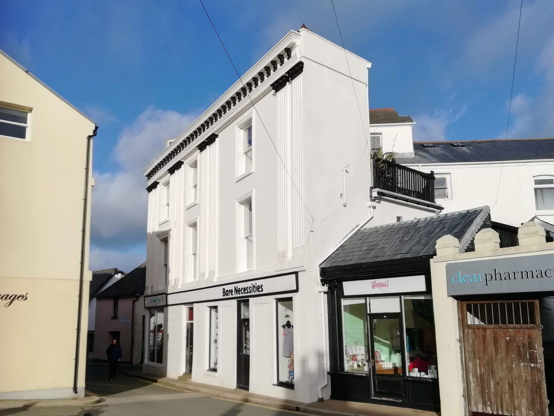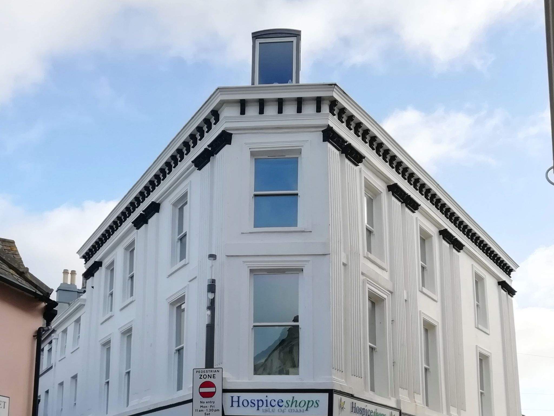- Spacious Flat in the Heart of Peel
- Lounge, Kitchen/Diner
- Three Bedrooms with Master En-Suite
- Bathroom
- Roof Terrace with Distant Bay Views
- Double Glazed, Gas Central Heating
- Ideally Situated for the Beach, Marina and Local Amenities
Introduction
Light, airy and spacious three bedroom flat with roof terrace offering distant bay views, ideally situated for the beach, Marina and all local amenities.
<!–
Description
Light, airy and spacious three bedroom flat with roof terrace offering distant bay views, ideally situated for the beach, Marina and all local amenities.
–>
Property details
Directions to property
Travelling West towards Peel along the A1, turn left onto Queens Drive. At the roundabout, take the second exit (Queens Drive) and continue onto Heathfield Drive. Turn right onto Patrick Street/A27 which becomes Douglas Street. The entrance to the property can be found on the left hand side, opposite the car park.
Accommodation Comprising
-
Ground Floor – Communal Entrance
Large front door leads into the communal area with video entry system. Double doors into the electric cupboard housing metres and wheelie bins. Ornate panelled moulding and decorative coving. P.I.R lighting. Mains operated smoke detector. Door to communal storage cupboard. Stairs to all floors.
-
Second Floor – Flat 3
-
Hallway
Coved ceiling with downlights. Smoke detector and emergency lighting.
-
Kitchen/Diner
29’5″ (8m 96cm) x 9’5″ (2m 87cm) approx.
Modern fitted kitchen diner with grey base and wall units with under pelmet lighting. Tracked spot lights. Laminate worktops incorporating a stainless steel sink and drainer, electric hob with oven below and extractor over. Tiled splash backs. Integrated appliances include fridge, freezer and washing machine. Heat detector. Door to decked roof terrace. Space for table and chairs.
-
Lounge
15’4″ (4m 67cm) x 14’4″ (4m 36cm) approx.
Coved ceiling with downlights. Three large sash double glazed windows provide plenty of natural light.
-
Master Bedroom
17’3″ (5.26 M) x 9’2″ (2.79 M) max
Coved ceiling. Two double glazed sash windows. Door to:
-
En-Suite
Fully tiled shower room with suite comprising shower, toilet and wash hand basin. Fitted mirror and shaver point. Extractor fan.
-
Bedroom Two
12’9″ (3.89 M) x 11’3″ (3.43 M) approx.
Coved ceiling. Two double glazed sash windows.
-
Bedroom Three
11’9″ (3.58 M) x 6’2″ (1.88 M) approx.
Coved ceiling with downlights. Double glazed window.
-
Bathroom
Fully tiled with suite comprising bath, wash hand basin and toilet. Extractor fan. Heated towel rail.
-
Outside – Decked Terrace
Fully decked and south facing towards Peel Hill.
-
Agents Notes
SERVICES Mains water, electricity and drainage are installed. Gas fired central heating. MANAGEMENT FEES £80.00 per month. POSSESSION Leasehold. Remainder of a 999 year lease. SCHOOL CATCHMENT AREA: Peel Clothworkers School. Secondary: QEII High School. RATES Contact Treasury: Tel 685661 VIEWING & OFFERS Strictly through the Agent, Harmony Homes.
-
Disclaimer
These particulars, although believed to be correct, are for information only and do not constitute or form any contract nor should any statement contained therein be relied upon as a presentation of fact. Neither the seller, Harmony Homes, nor any employee of the firm has the authority to make any representation or warranty whatever in relation to the property and cannot accept liability for any error or errors in the particulars. It is the sole responsibility of any prospective purchaser or lessee to verify the description of the property and make his own proper enquiries, searches and inspection.
