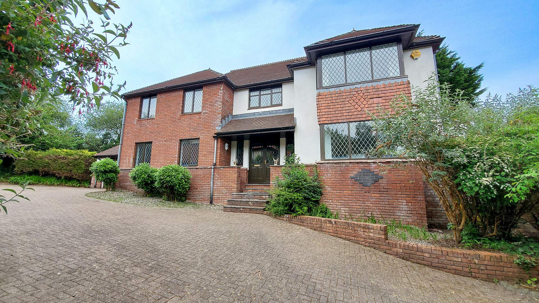

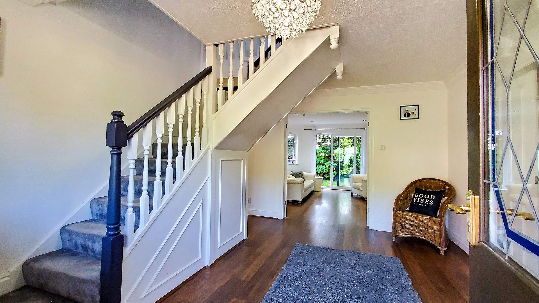


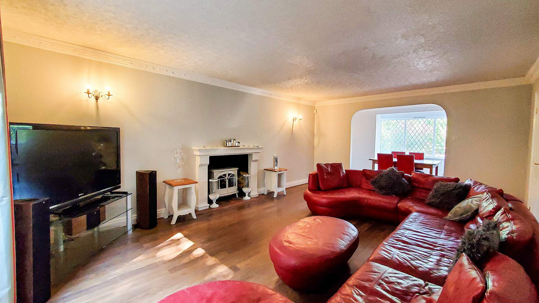
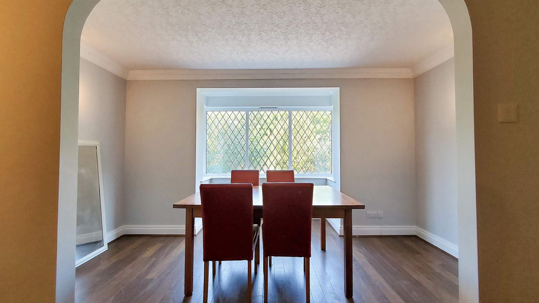
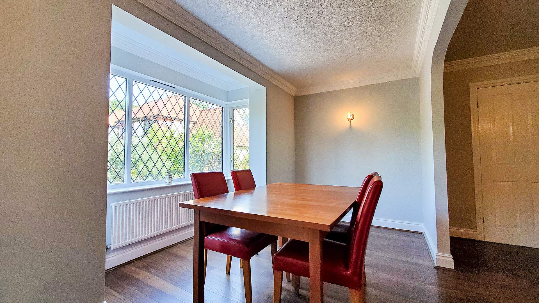
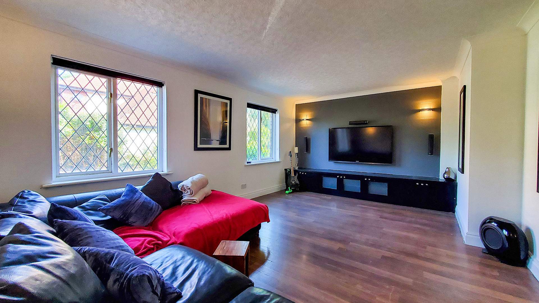

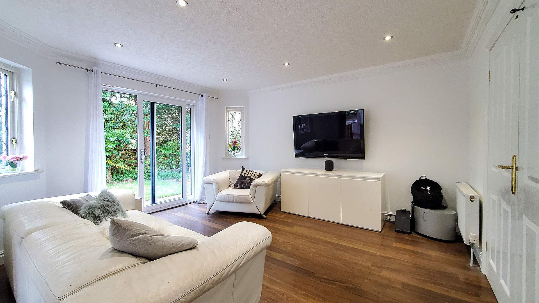

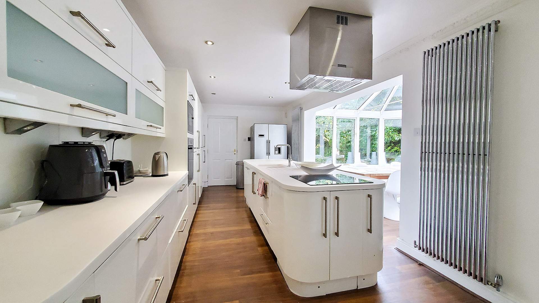
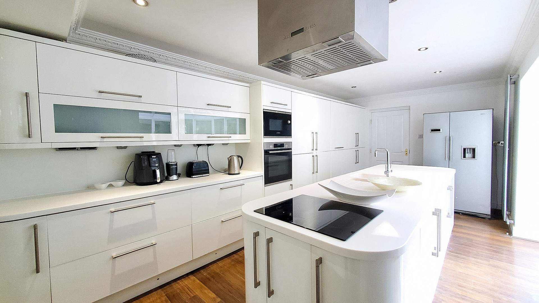
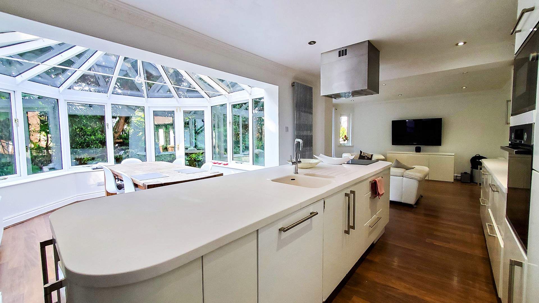

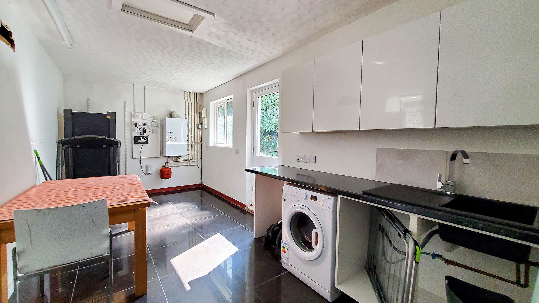

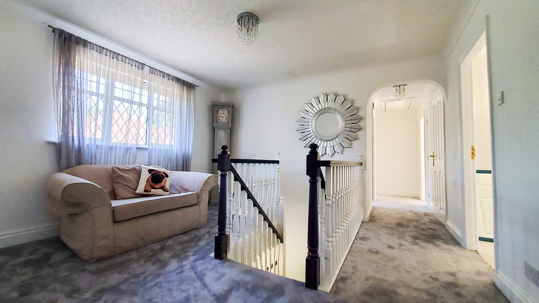
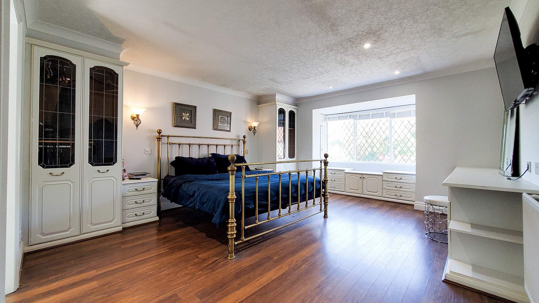



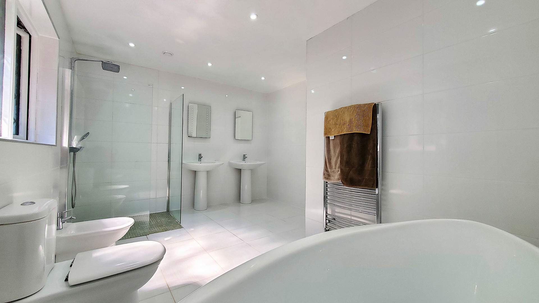
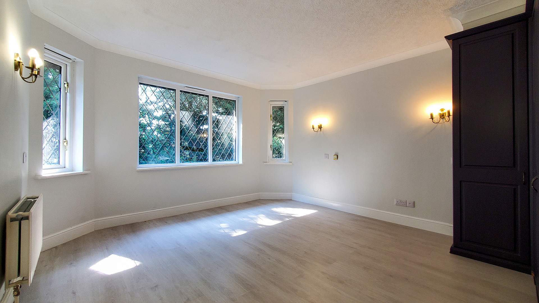
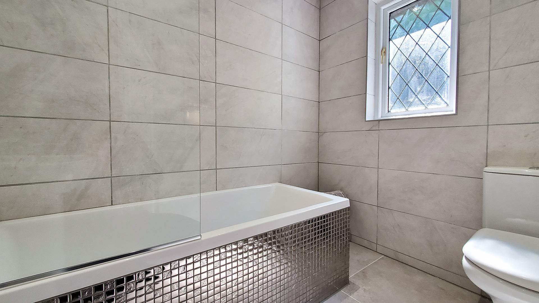
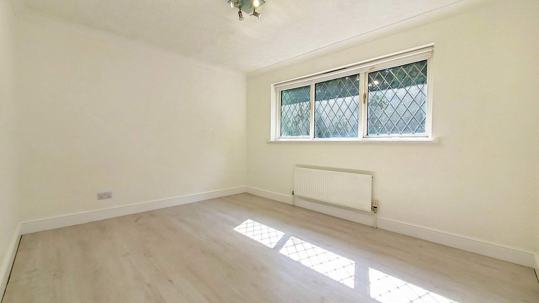
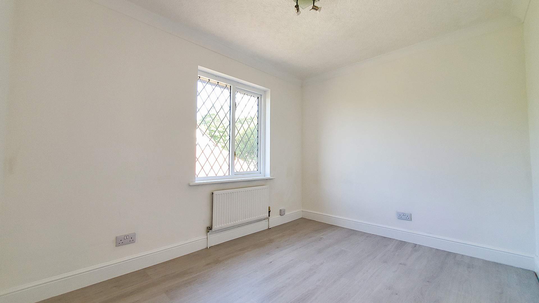
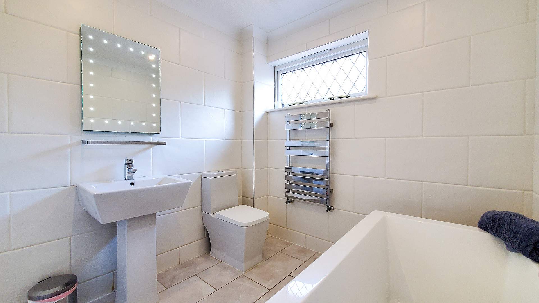



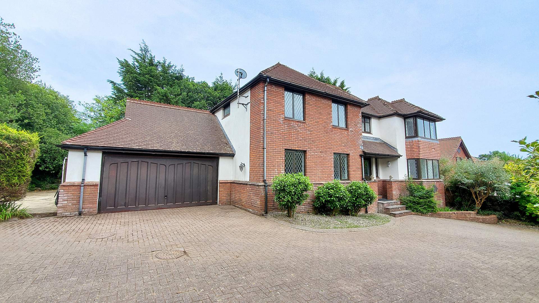
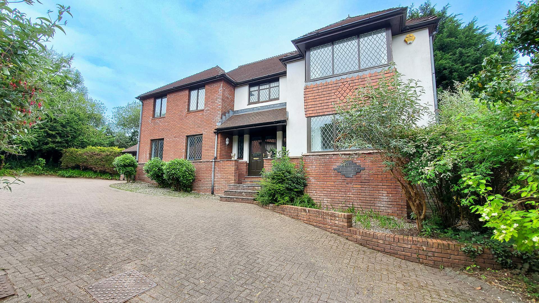
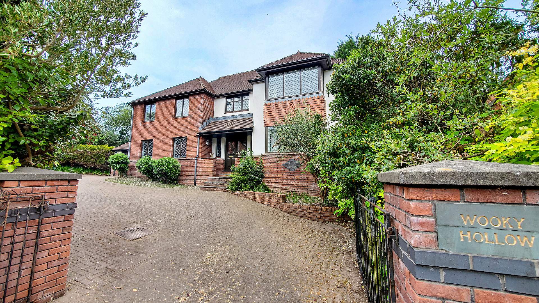



































Approx. 2,820sq/ft Executive Detached 5 Bed Family Home. Situated in a Quiet & Private Location Within Close Proximity of Marown Primary School & Local Amenities. Enclosed Lawned Rear Garden. Large Driveway.
Accommodation
Ground Floor
Set of...
Approx. 2,820sq/ft Executive Detached 5 Bed Family Home. Situated in a Quiet & Private Location Within Close Proximity of Marown Primary School & Local Amenities. Enclosed Lawned Rear Garden. Large Driveway.
Accommodation
Ground Floor
Set of steps leading up to:
Undercover Entrance Porch
Set of double doors with windows to either side, providing access into:
Entrance Hallway
Stairway access to the first floor. Under stairs storage cupboard. Centre ceiling light.
Sitting/Cinema Room (approx. 18’7 x 12’7)
Two uPVC double glazed windows to the front aspect. Built-in speaker system.
Lounge (approx. 19’8 x 13’8)
Feature fireplace with inset electric wood effect log burner. Set of uPVC double glazed sliding doors providing access out to the rear patio and garden. Wall lights. Opening into:
Dining Room/Snug (approx. 13’8 x 9’6)
uPVC double glazed bay window providing ample natural light from the front aspect. Wall lights.
Open Plan Kitchen/Diner (approx. 31’4 x 13’1 max)
Fitted with a modern high gloss range of base, wall and drawer units. Island unit incorporating a one and a half bowl sink with a mixer tap over and drainer. Set of uPVC double glazed sliding doors with uPVC double glazed windows to either side, providing access out to the rear patio and garden, ideal for outside dining. Door leading into the utility room. Ceiling downlighters. Opening into:
Conservatory (approx. 12’3 x 11’5)
Triple aspect uPVC double glazed windows overlooking the lawned rear garden. Set of uPVC double glazed double doors providing access out to the rear patio area. Ample space for a large dining table.
Utility Room (approx. 18’7 x 8’6)
Fitted with a range of base and wall units. Work surfaces incorporate a single bowl sink with a mixer tap over and drainer. Tiled splashbacks. uPVC double glazed window to the rear aspect. uPVC double glazed door providing access out to the rear garden. Wall mounted gas fired central heating boiler. Door into the garage/storage space. Loft access hatch. Tiled flooring.
Downstairs W.C. (approx. 5’8 x 4’5)
Fitted with a two piece suite comprising of a wash hand basin and W.C.
First Floor
Landing
uPVC double glazed window to the front aspect, providing ample natural light to the stairwell. Set of double doors opening into a large storage/linen cupboard. Loft access hatch. Centre ceiling lights.
Bedroom 1 (approx. 18’1 x 13’8)
Multiple fitted wardrobes, drawers and cabinetry. uPVC double glazed bay window to the front aspect. Wall lights. Ceiling downlighters. Door into:
En-Suite Bathroom (approx. 13’7 x 10’7)
Fitted with a six piece suite comprising of a freestanding bath tub, walk-in shower cubicle, two pedestal wash hand basins, W.C. and bidet. Obscured uPVC double glazed window to the rear aspect. Two wall mounted illuminated mirrors. Wall mounted chrome heated ladder towel rail. Extractor fan. Ceiling downlighters. Fully tiled walls and flooring.
Bedroom 2 (approx. 13’9 x 12’1)
Fitted wardrobe. Bay window with three uPVC double glazed windows overlooking the rear garden. Wall lights. Door into:
En-Suite Bathroom (approx. 7’3 x 5’9)
Fitted with a three piece suite comprising of a panel bath tub with shower attachment over and glass splash screen, wash hand basin and W.C. Obscured uPVC double glazed window to the rear aspect. Ceiling downlighters. Fully tiled walls and flooring.
Bedroom 3 (approx. 12’5 x 9’10)
uPVC double glazed window overlooking the rear garden. Centre ceiling light.
Bedroom 4 (approx. 10’9 x 8’4)
uPVC double glazed window to the front aspect. Centre ceiling light.
Bedroom 5 (approx. 12’8 x 7’11)
uPVC double glazed window to the front aspect. Centre ceiling light.
Family Bathroom (approx. 7’8 x 7’5)
Fitted with a three piece suite comprising of a panel bath tub, pedestal wash hand basin and W.C. Obscured uPVC double glazed window to the side aspect. Wall mounted illuminated mirror. Wall mounted chrome heated ladder towel rail. Ceiling downlighters. Fully tiled walls and flooring.
Outside
To the front of the property there is large block paved gated and pillared driveway, providing off road parking for multiple vehicles. Multiple mature shrubs, trees and hedging.
To the rear of the property there is a private lawned and enclosed garden with a large patio area, multiple mature trees and shrubs.
Integral Garage/Store Room (approx. 18’7 x 8’7)
Fitted with a double garage door to the front aspect. Potential to create a large double garage by removing the partition wall with the utility room, subject to the necessary planning permissions.
Services
All main services are connected. Gas fired central heating. uPVC double glazed throughout.
Directions
Travelling from Union Mills, along Ballahutchin Hill and in the direction of Glen Vine. Continue past the turning to Ballagarey Road and proceed straight on, passing Marown Primary School on the left. Take the next turning on the right hand side, onto Glen Vine Road. Continue straight on, passing Glen Vine Park, and take the next right hand turning. Bear left and continue up the driveway, where Wooky Hollow can be found straight ahead, clearly identified by our For Sale board.

