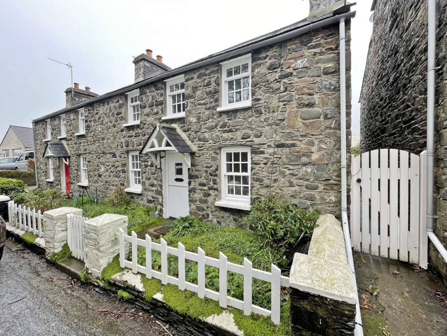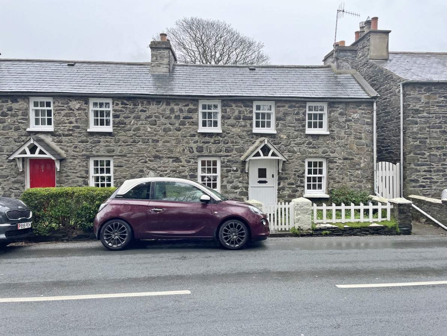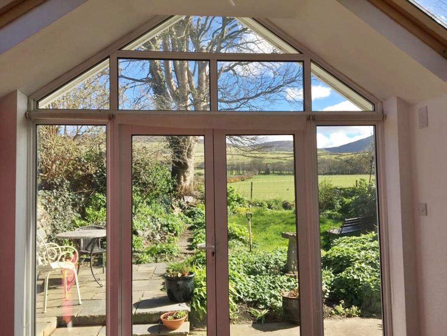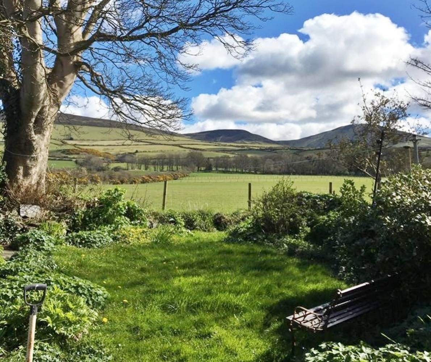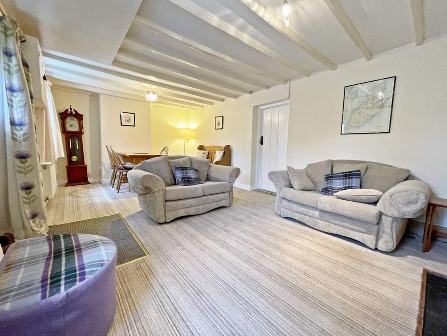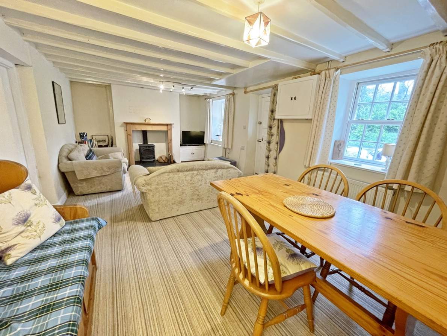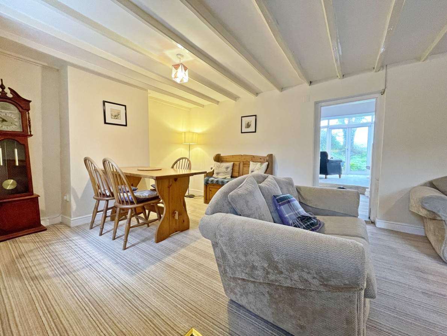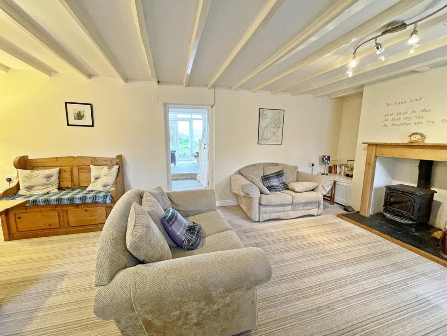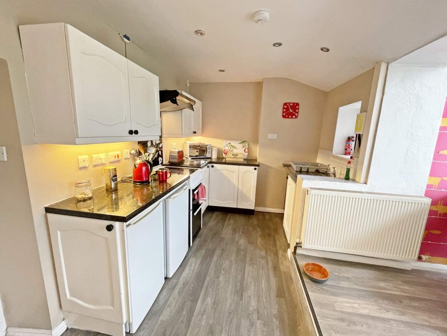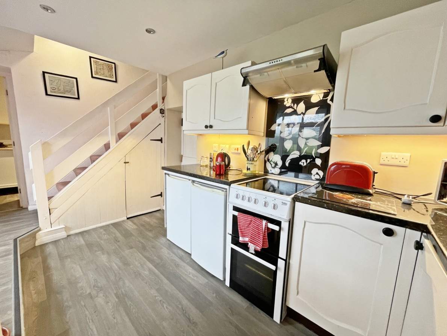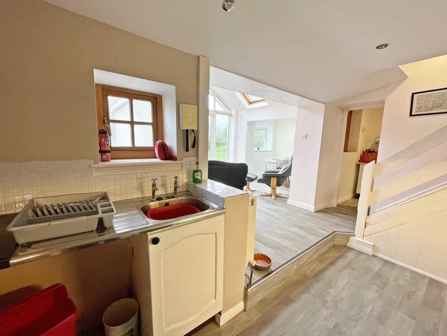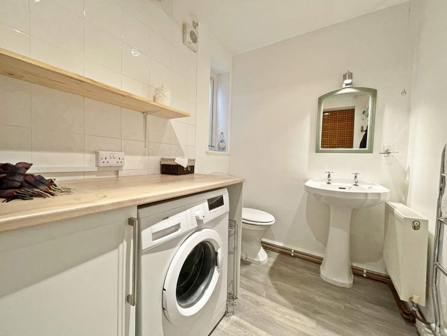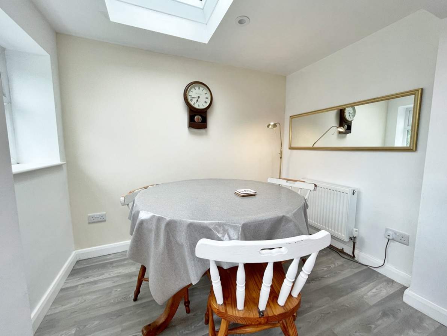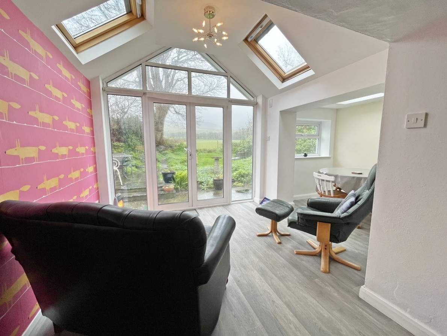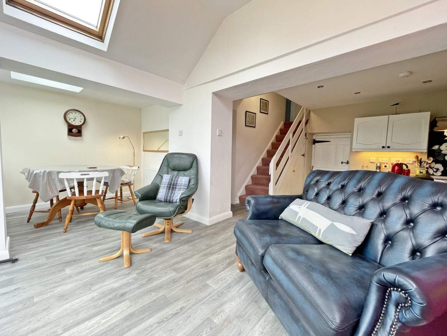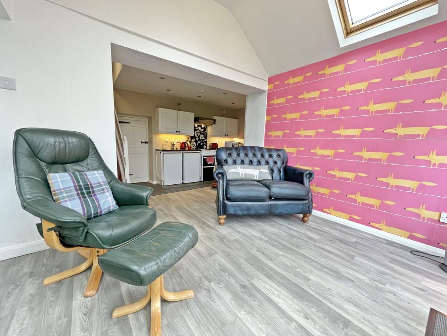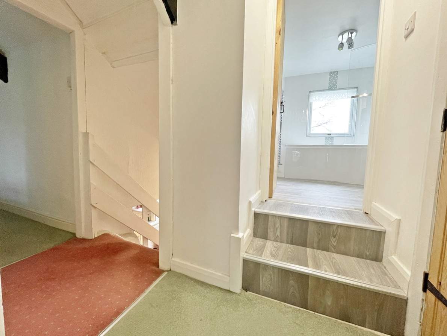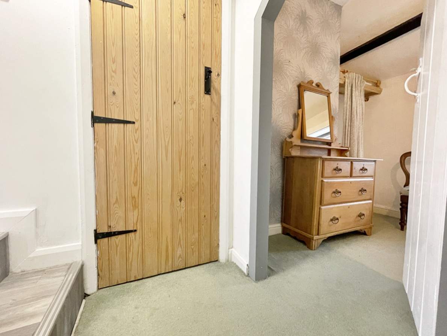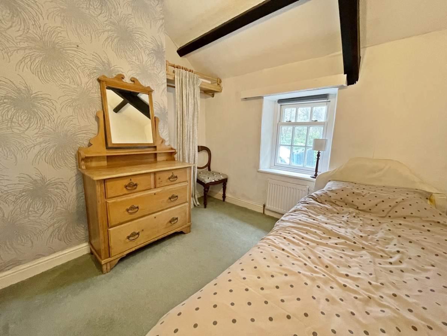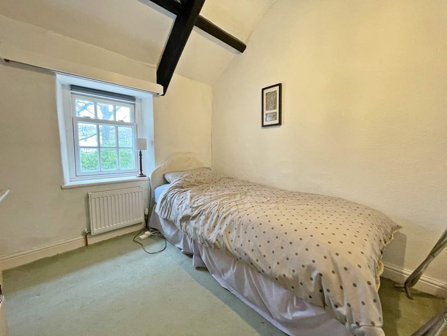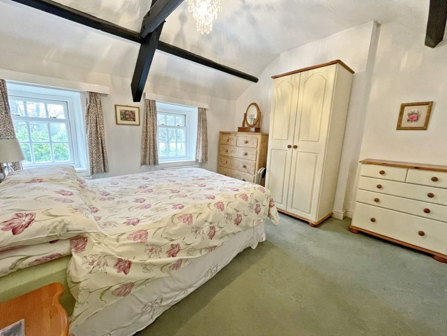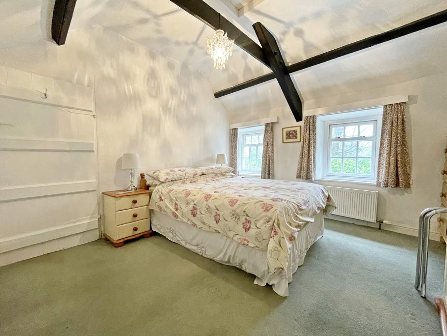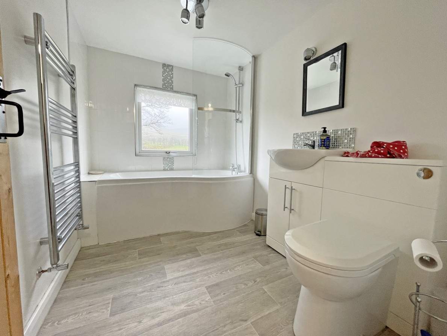Charming extended Period Semi-Detached Cottage
Scenic Views of unspoiled Farmland and the Surrounding Hills from the Rear Landscaped Garden and Patio Area
Large Lounge
Fitted Kitchen
Utility Room/WC
2 Bedrooms
Family Bathroom
Gas Fired Central Heating
Sunroom
Double Glazed Wooden Sash Windows
Formally a Holiday Let with Attractive Income and Reputation
Ideal First Time Buyers Property
Within the Village of Kirk Michael
DIRECTIONS: Travelling through Kirk Michael centre on the main road heading towards Ballaugh. The property is on the right hand side of the road before the Ellan Vannin petrol station. Clearly identified by our Deanwood For Sale board.
ACCOMMODATION
LIVING ROOM (21’7” x 9’1” approx.)
Sizable Living room with fireplace, exposed beam ceilings, Intermate yet with high celings for a cottage of this type. Light from two sides the front window and the rear sunroom. Tv and telephone point. Conservation spec. windows.
KITCHEN (11’2” x 9’1” approx.)
Fitted with a range of country style base units and wall units. Stainless steel sink, with mixer tap. Fitted electric double oven and electric hob. Under stairs storage cupboard.Spot lighting. Step to the sun room
SUNROOM (9’6” x 7’8” approx.)
UTILITY/WC (8’5” x 5’5” approx.)
STAIRS
FIRST FLOOR
BEDROOM 1 (11’8” x 11’4” approx.)
Large double bedroom with high vaulted ceiling attractive exposed beams.
BATHROOM (8’6” x 6’2” approx.)
Fitted with a modern 3 piece suite comprising panel bath with shower, tiled surround. Pedestal wash hand basin with built in cupboard. Vanity mirror with cupboard. WC. Window and extractor fan.
BEDROOM 2 (9’2” x 8’0” approx.)
Vaulted ceiling exposed beams
OUTSIDE
Flagged terraced area with space for table and chairs, lawned area.Range of external lighting. Outside tap. Mature beds and shrubs.
