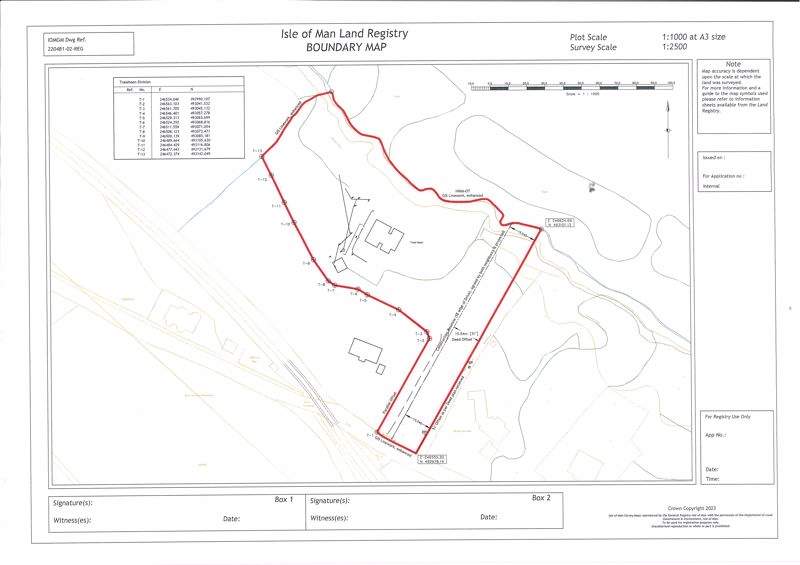A substantial detached period house requiring restoration in a wonderful, prime, seafront position having superlative views and its own beach access – simply stunning! Sizeable accommodation extending to 5 bedrooms, 5 receptions rooms and large kitchen/diner giving a versatile “blank canvas” for remodelling. Extremely private, mature 2.5 acre plot, with great scope and huge potential. 5 minutes to Ramsey town. It would not be an exaggeration to say this could be a “once in a lifetime” opportunity for a buyer. The property will require full renovation. The property will be sold subject to a restrictive covenant, limiting one dwelling only on the site.
LOCATION
From Ramsey take the A2 Coast Road towards Laxey and take the first turning down into Maughold and over the tramlines. The property can be located on the left hand side, clearly identified by our For Sale Board.
VESTIBULE
6′ 0” x 5′ 0” (1.83m x 1.52m)
HALLWAY
11′ 2” x 7′ 7” (3.40m x 2.31m) max
Turned staircase to first floor.
SITTING ROOM
17′ 4” x 16′ 10” (5.28m x 5.13m) max
Dual aspect room with sea views. Open fireplace.
SNUG
15′ 7” x 13′ 10” (4.75m x 4.21m)
DINING ROOM
19′ 2” x 12′ 5” (5.84m x 3.78m)
Seaview. Door to inner hall.
INNER HALL
Rear door. Stairs down to Lower Ground Floor. 3 storage cupboards, 1 housing a hot water cylinder.
CLOAKROOM
12′ 1” x 6′ 4” (3.68m x 1.93m)
With WC off.
KITCHEN AREA
14′ 7” x 12′ 9” (4.44m x 3.88m)
Leading into:-
DINING AREA
21′ 11” x 16′ 6” (6.68m x 5.03m)
Sea Views. Sliding door to garden.
UTILITY ROOM
9′ 1” x 6′ 4” (2.77m x 1.93m)
FIRST FLOOR: HALF LANDING
Sliding door to attic storage.
BATHROOM
8′ 3” x 5′ 6” (2.51m x 1.68m)
WC, panelled bath and pedestal wash basin.
FULL LANDING
Storage Cupboard.
BEDROOM 1
13′ 4” x 17′ 7” (4.06m x 5.36m)
Dual Aspect. Sea Views. Loft Access.
BEDROOM 2
19′ 9” x 12′ 6” (6.02m x 3.81m)
Sea Views.
BEDROOM 3
9′ 9” x 8′ 2” (2.97m x 2.49m)
Single Room.
BEDROOM 4
12′ 2” x 10′ 11” (3.71m x 3.32m)
Double Room.
BEDROOM 5
8′ 3” x 6′ 5” (2.51m x 1.95m)
Single Room.
LOWER GROUND FLOOR
Stairs down to lower ground/basement level. Lower hall.
ROOM 1
19′ 2” x 13′ 8” (5.84m x 4.16m)
Original kitchen range (not working).
BATHROOM
13′ 0” x 6′ 6” (3.96m x 1.98m)
WC, pedestal wash basin and panelled bath.
ROOM 2
16′ 7” x 15′ 7” (5.05m x 4.75m)
Original Kitchen Range (not working).
BOILER ROOM
14′ 5” x 12′ 4” (4.39m x 3.76m)
Camray 5 oil fired central heating boiler. Sink.
ROOM 3
16′ 11” x 17′ 6” (5.15m x 5.33m)
Original Kitchen Range (not working).
ROOM 4
9′ 5” x 4′ 8” (2.87m x 1.42m)
OUTSIDE
Through its private pillared entrance a drive sweeps down to the house. There are level lawned areas, potential vegetable gardens and an abundance of mature trees, shrubs and bushes. Steps to the front meander down to the stunning beach frontage. Former WC. Outhouse. Former WC. Outhouse.
DETACHED DOUBLE GARAGE (SPLIT INTO 2 BAYS)
16′ 11” x 9′ 5” (5.15m x 2.87m) and 16′ 11” x 9′ 5” (5.15m x 2.87m)
SERVICES
Mains water and electricity. Private drainage. Oil fired central heating.
VIEWING
Viewing is strictly by appointment through CHRYSTALS. Please inform us if you are unable to keep appointments.
POSSESSION
Vacant possession on completion of purchase. The company do not hold themselves responsible for any expenses which may be incurred in visiting the same should it prove unsuitable or have been let, sold or withdrawn. DISCLAIMER – Notice is hereby given that these particulars, although believed to be correct do not form part of an offer or a contract. Neither the Vendor nor Chrystals, nor any person in their employment, makes or has the authority to make any representation or warranty in relation to the property. The Agents whilst endeavouring to ensure complete accuracy, cannot accept liability for any error or errors in the particulars stated, and a prospective purchaser should rely upon his or her own enquiries and inspection. All Statements contained in these particulars as to this property are made without responsibility on the part of Chrystals or the vendors or lessors.
SEE LESS DETAILS
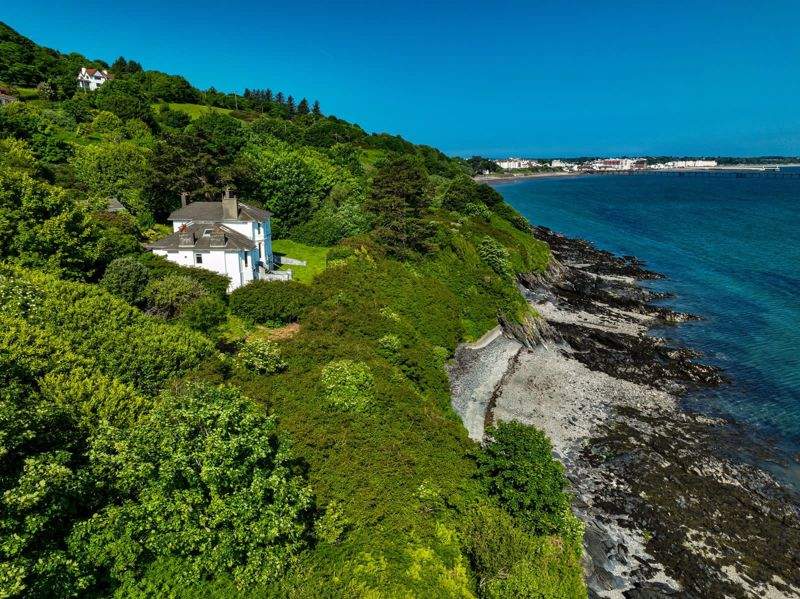
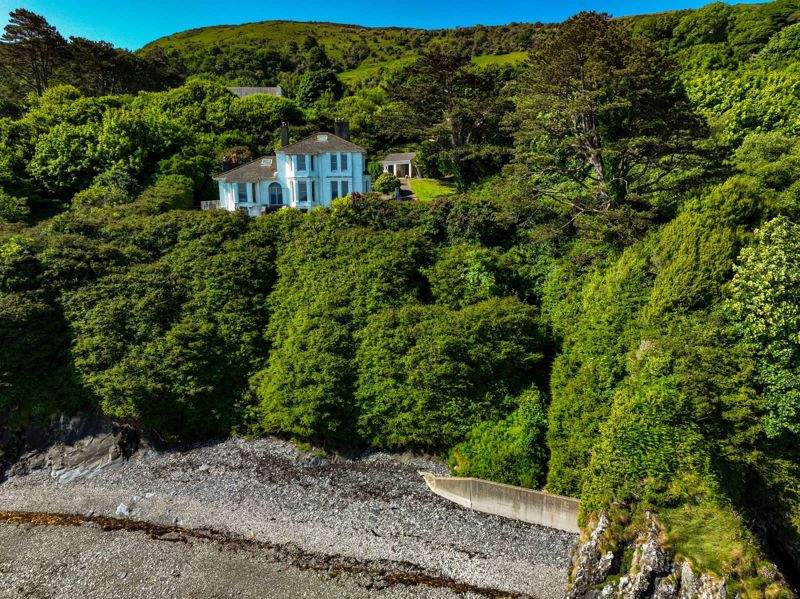
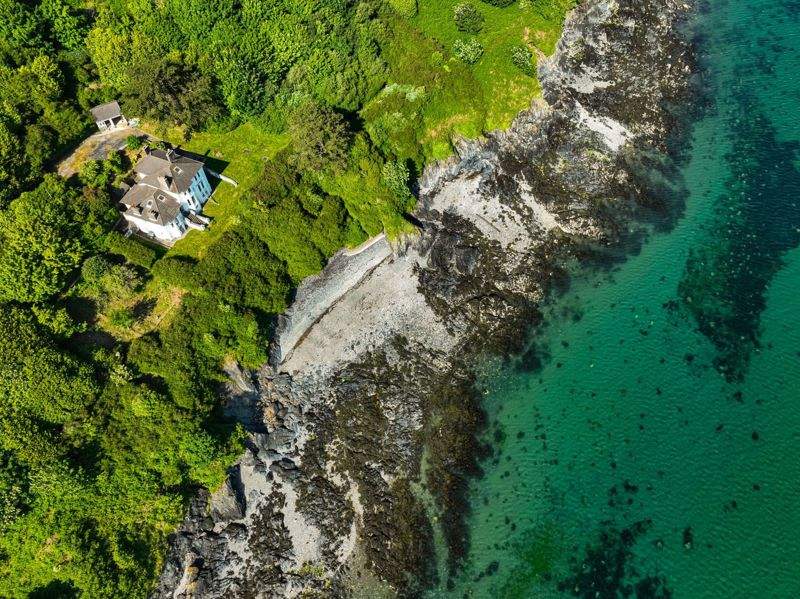
.jpg)

.jpg)
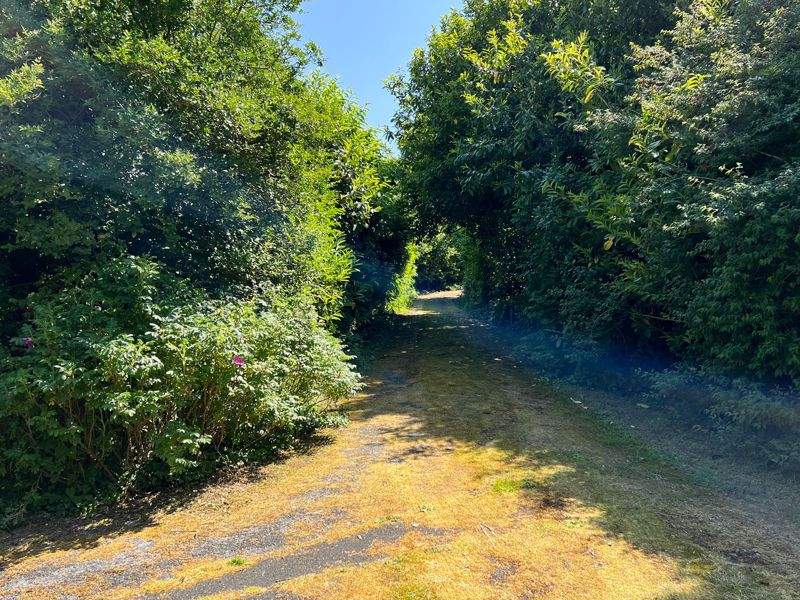
.jpg)
.jpg)
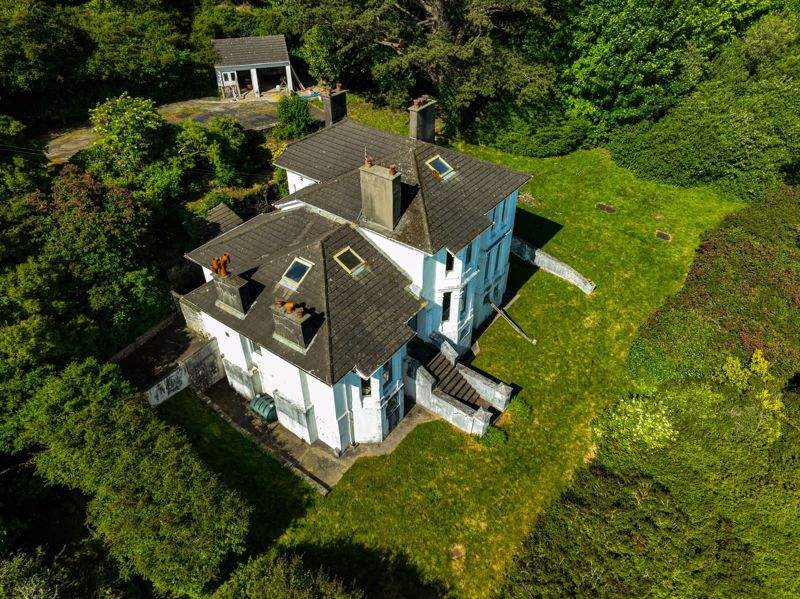
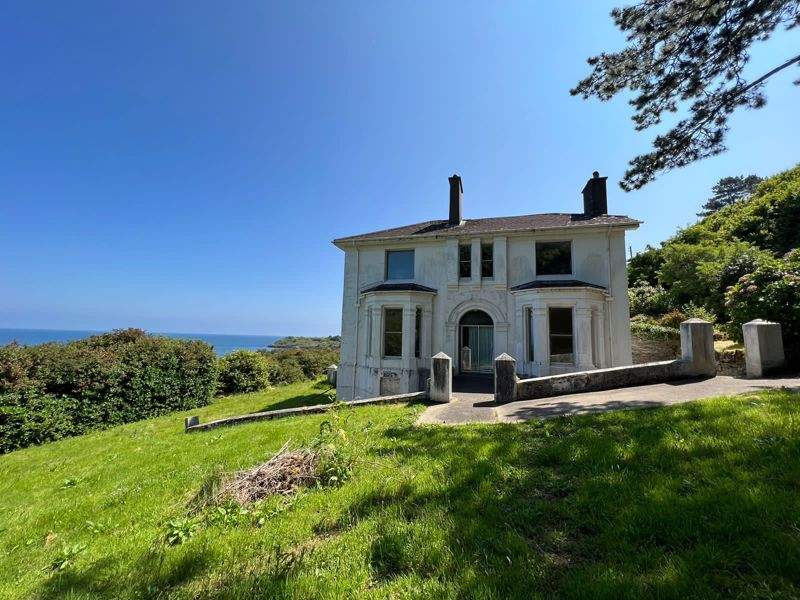
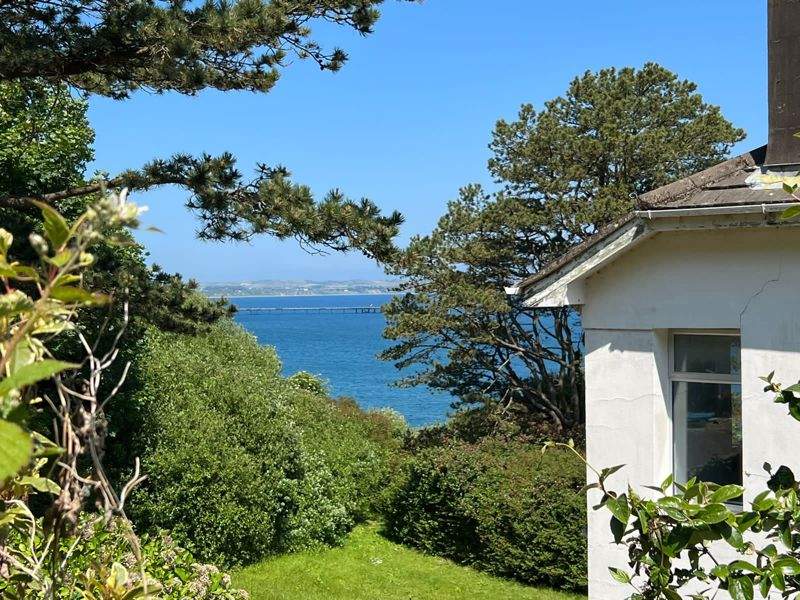
.jpg)
.jpg)
.jpg)
.jpg)
.jpg)
.jpg)
.jpg)
.jpg)
.jpg)
.jpg)
.jpg)
