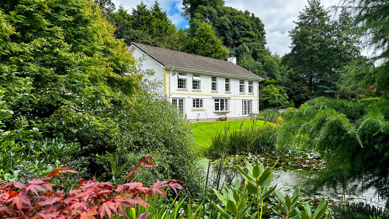
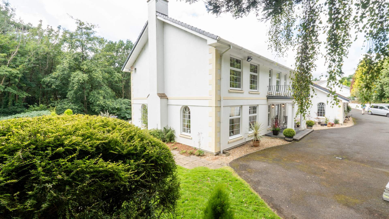
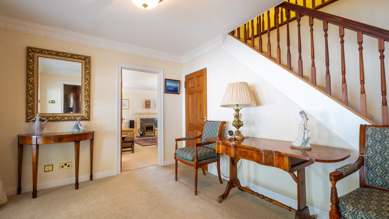
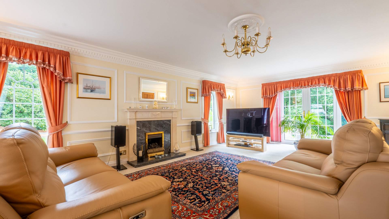
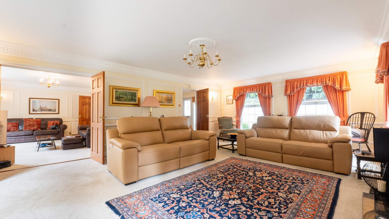
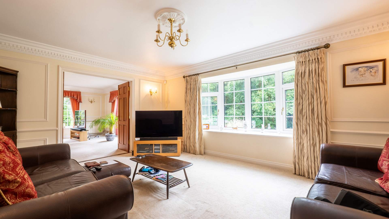
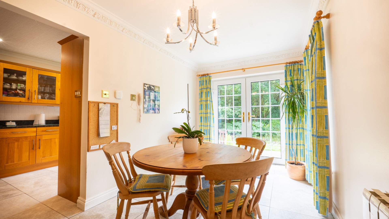
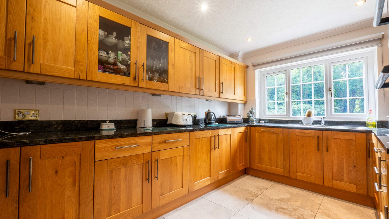
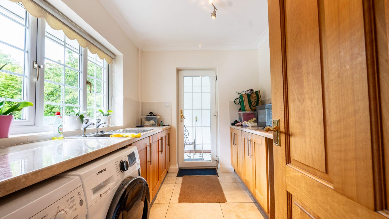
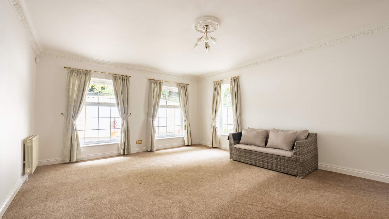
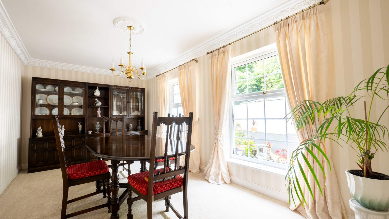
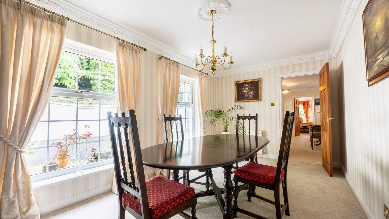
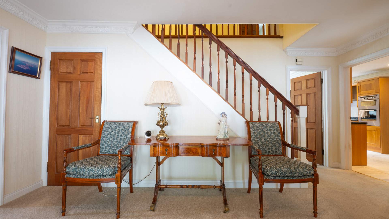
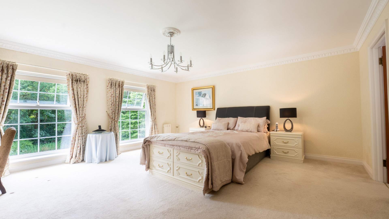
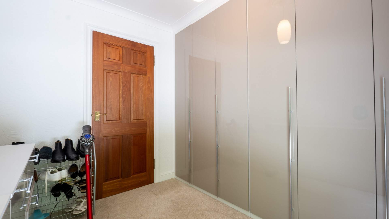
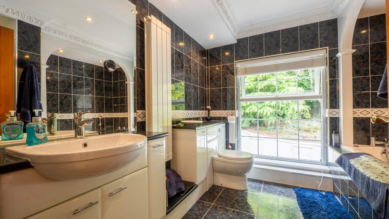
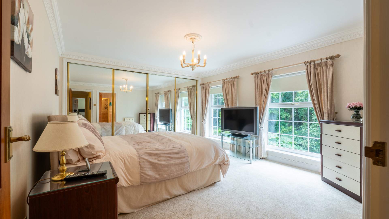
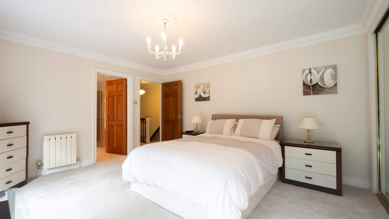
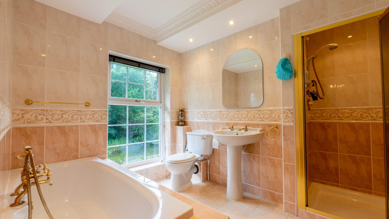
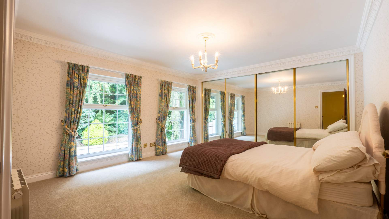
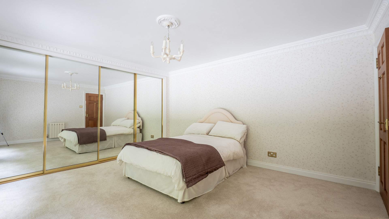
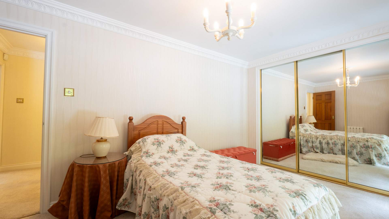
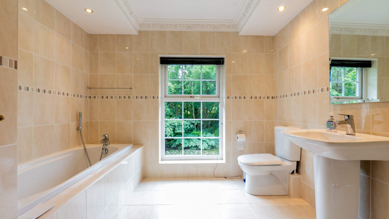
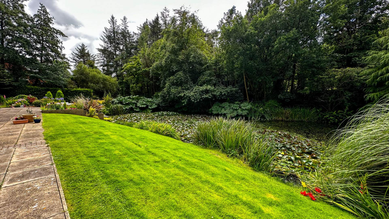
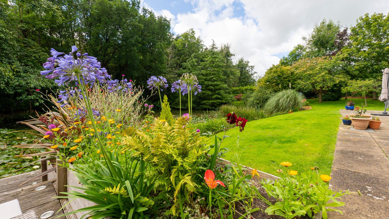
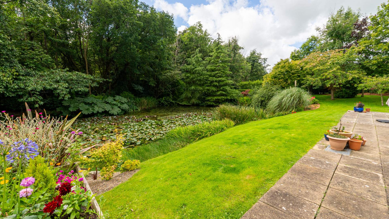
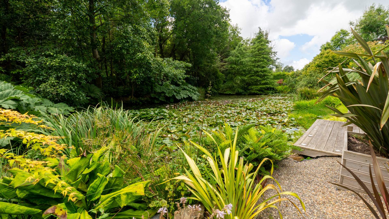
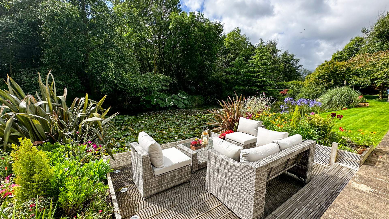
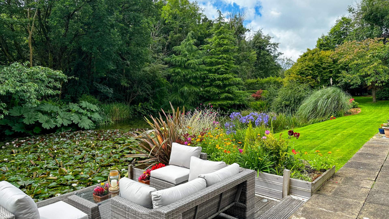
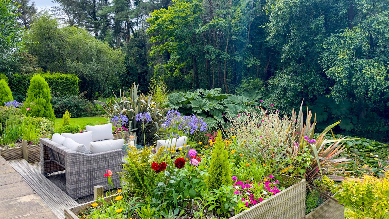
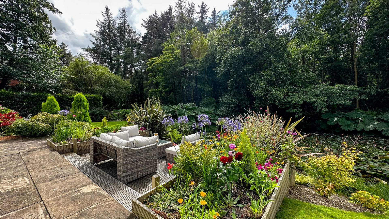
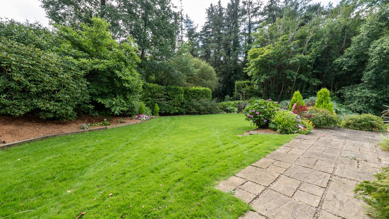
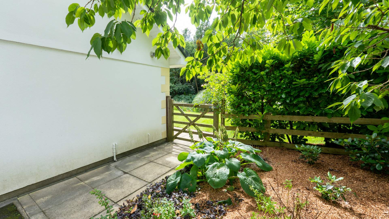
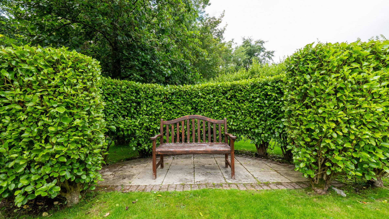
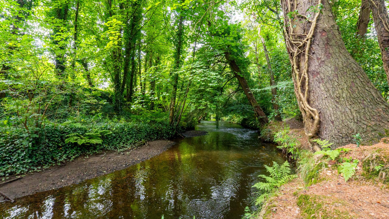
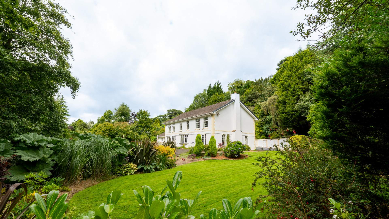
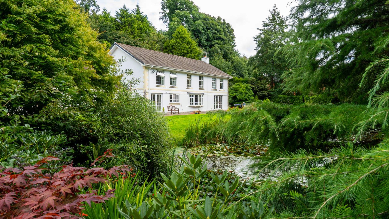
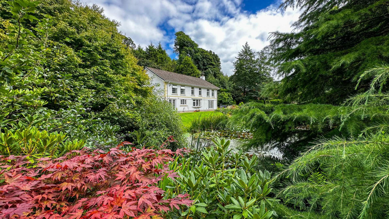
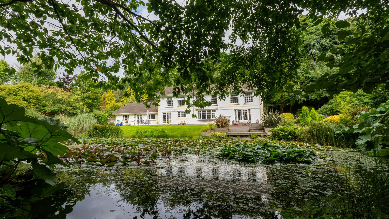
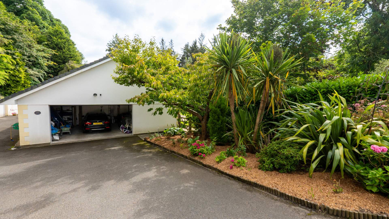
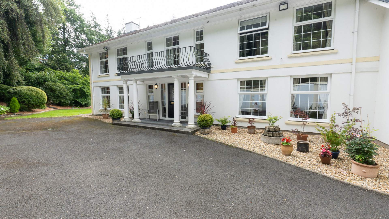
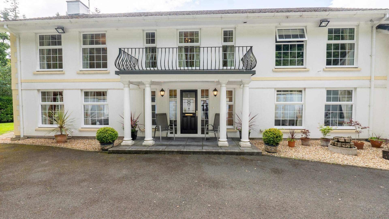










































Approx. 3,590sq/ft Classically Elegant Georgian Style 4 Bed Detached Home. Situated in a Private Location Within Close Proximity of the Island's Capital. Beautifully Manicured Landscaped Gardens & Lake. Integral Double Garage & Sweeping Driveway.
Agents Comments
Cowley...
Approx. 3,590sq/ft Classically Elegant Georgian Style 4 Bed Detached Home. Situated in a Private Location Within Close Proximity of the Island’s Capital. Beautifully Manicured Landscaped Gardens & Lake. Integral Double Garage & Sweeping Driveway.
Agents Comments
Cowley Groves are delighted to market this approx. 3,590sq/ft classically elegant and modern 4 bed detached Georgian style home for sale. A large sweeping driveway leads you down to The White House which is located in a private position within close proximity of the Island’s capital, Douglas. With breathtaking immaculately manicured landscaped gardens and a large lake providing a sense of tranquility, this property is a hidden gem! The White House is truly a property which offers everything for a perfect family home. To arrange a viewing, contact Orry-James Creane on 01624 625888 (option 1) or email ojcreane@cowleygroves.com.
Accommodation
Ground Floor
Undercover Pillared Entrance Vestibule
External lights. Paved steps. Frosted uPVC double glazed front door with uPVC double glazed panels to either side and a separate uPVC double glazed window, providing access into:
Entrance Hallway (approx. 17’0 x 9’1)
Stairway access to the first floor. Under stairs storage cupboard.
Downstairs W.C. (approx. 4’10 x 4’6)
Fitted with a white two piece suite comprising of a vanity wash hand basin unit and W.C. uPVC double glazed window. Radiator. Tiled splashbacks. Ornate coved ceiling. Tiled flooring.
Lounge (approx. 26’9 x 16’5)
Feature fireplace with an inset gas fire, ornate marble surround and hearth. Triple aspect uPVC double glazed windows, offering lovely views over the beautifully manicured gardens and lake. Dado rail. Ornate coved ceiling and ceiling rose. Set of double doors providing access into:
Sitting Room (approx. 16’9 x 12’8)
uPVC double glazed bay window providing views over the landscaped rear garden and lake. Dado rail. Ornate coved ceiling and ceiling rose.
Dining Room (approx. 16’4 x 9’4)
Two uPVC double glazed windows to the front aspect. Ornate coved ceiling and ceiling rose.
Kitchen (approx. 17’0 x 8’1)
Fitted with a generous range of wooden fronted base, wall and drawer units. Granite work surfaces incorporate a stainless steel one and a half bowl sink with a mixer tap over and drainer. Tiled splashbacks. Integrated appliances included in the sale comprise of: a Bosch four ring induction hob with stainless steel extractor hood above, Bosch double oven/grill and dishwasher. Space for a freestanding American style fridge/freezer. uPVC double glazed window overlooking the beautifully manicured rear garden and lake. Under unit lighting. Ceiling downlighters. Tiled flooring. Open archway leading into:
Breakfast Room (approx. 17’0 x 8’1)
Set of uPVC double glazed doors with a separate uPVC double glazed window to one side, overlooking and providing access to the extensive landscaped rear garden and lake. Ornate coved ceiling and ceiling rose. Tiled flooring.
Inner Hallway (approx. 7’7 x 3’9)
uPVC double glazed door with a uPVC double glazed panel to one side, providing access out to the rear patio. Matching tiled flooring.
Family Room (approx. 19’11 x 14’8)
Ideal for use as a home office, children’s play room, cinema room etc. and offers the potential to create a self-contained annex with a private entrance, subject to the necessary permissions. Three dual aspect uPVC double glazed windows overlooking the front aspect. Ornate coved ceiling and ceiling rose.
Utility Room (approx. 10’5 x 7’8)
Fitted with a range of wooden fronted base units, matching the kitchen. Work surfaces incorporate a stainless steel single bowl sink with dual taps over and drainer. Tiled splashbacks. Space and plumbing for a washing machine and tumble dryer. uPVC double glazed window overlooking the rear garden and lake. Coved ceiling. Tiled flooring. uPVC double glazed door opening into:
Rear Porch (approx. 7’9 x 4’9)
Set of uPVC double glazed double doors providing access out to the rear patio and garden. Doors leading into both the double garage and gardeners’ store/boiler room. Tiled flooring.
Gardeners’ Store/Boiler Room (approx. 14’3 x 7’0)
uPVC double glazed window overlooking the rear garden. Wall mounted Vaillant gas fired central heating boiler. Fuse boxes. Power and light connected.
First Floor
Landing
Linen cupboard with fitted slatted shelving housing the Megaflo hot water tank. Loft access hatch. Ornate coved ceiling.
Bedroom 1 (approx. 17’6 x 16’4)
Excellent size bedroom with two uPVC double glazed windows overlooking the landscaped rear garden. Built-in dresser unit with drawers and shelving, and two matching bedside drawer units. Ornate coved ceiling and ceiling rose.
Walk-in Dressing Room (approx. 9’5 x 8’4)
Recently fitted with grey coloured high gloss wardrobe doors, opening into the large wardrobe space with built-in hanging rails and shelving. Separate matching high gloss drawer unit. uPVC double glazed window overlooking the front aspect.
En-Suite Bathroom (approx. 9’4 x 8’8)
Fitted with a four piece suite comprising of a bath tub with a shower attachment, separate shower cubicle, vanity wash hand basin unit and W.C. Wall mounted panel radiator. uPVC double glazed window to the front aspect. Ceiling downlighters. Ornate coved ceiling. Fully tiled walls and flooring.
Bedroom 2 (approx. 16’6 x 12’8)
Built-in wardrobes to one wall with mirrored sliding doors, opening into the wardrobe space with shelving, drawers and hanging rails. Two uPVC double glazed windows overlooking the beautifully manicured rear garden. Ornate coved ceiling and ceiling rose. Door into:
En-Suite Bathroom (approx. 9’0 x 6’11)
Fitted with a four piece suite comprising of a panel bath tub with a shower attachment, separate shower cubicle, pedestal wash hand basin and W.C. uPVC double glazed window overlooking the rear garden. Heated towel rail. Shaver points. Ceiling downlighters. Ornate coved ceiling. Fully tiled walls and flooring.
Bedroom 3 (approx. 16’5 x 13’1)
Built-in wardrobes to one wall with mirrored sliding doors, opening into the wardrobe space with shelving, drawers and hanging rails. Two uPVC double glazed windows overlooking the front aspect. Ornate coved ceiling and ceiling rose.
Bedroom 4 (approx. 16’10 x 9’4)
Built-in wardrobes to one wall with mirrored sliding doors, opening into the wardrobe space with shelving, drawers and hanging rails. Three uPVC double glazed windows overlooking the front aspect. Ornate coved ceiling and ceiling rose.
Family Bathroom (approx. 9’11 x 9’0)
Fitted with a four piece suite comprising of a panel bath tub, shower cubicle, pedestal wash hand basin and W.C. uPVC double glazed window overlooking the rear garden and lake. Ornate coved ceiling and ceiling rose. Fully tiled walls and flooring.
Outside
To the front of the property there is a sweeping driveway leading down to the property with low maintenance gardens, flowerbeds, mature trees, hedgerows and gravelled areas. Extensive driveway providing a generous amount of parking and access to the integral double garage. Gated access to one side of the property, leading to the rear garden.
To the rear of the property there is a beautifully manicured and maintained garden. The garden is largely laid to lawn and is surrounded by immaculately kept flowerbeds, mature hedged boundaries and trees, providing plenty of privacy. Large lake with an abundance of lilies and surrounding plants such as Gunnera and pampas grass. There is an illuminated decked area which provides ample space for outdoor furniture and creates a pier over the lake. Paved patio area, perfect for summer entertaining and barbecues. Private fenced and gated access to the railway line which is ideal for dog walks or a bike ride.
Integral Double Garage (approx. 19’11 x 19’5)
Fitted with a modern sectional up and over electric garage door. Two uPVC double glazed windows overlooking the driveway to the front aspect. Loft access hatch. Power and light connected.
Services
All main services are connected. Gas fired central heating. uPVC double glazed throughout.
Directions
Travelling from the Quarterbridge in the direction of Braddan, continue along Peel Road and bear right at the Jubilee Oak Tree, onto Braddan Road. Continue for a short distance and take the first left turning. Bear left and continue down the private driveway, where The White House can be found on the left, clearly identified by our For Sale board.

