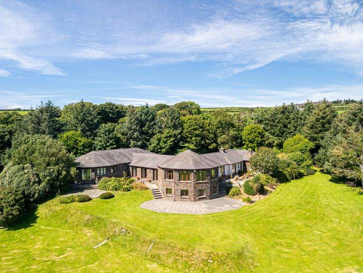
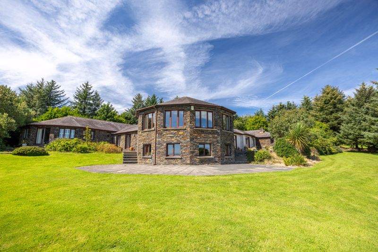
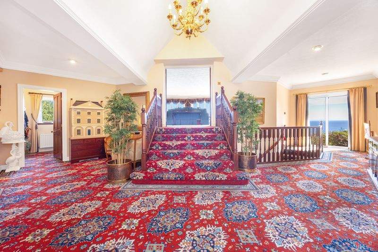
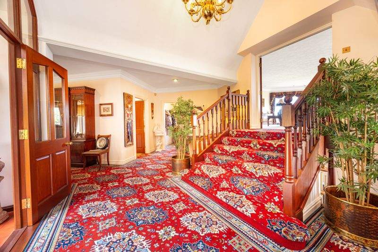
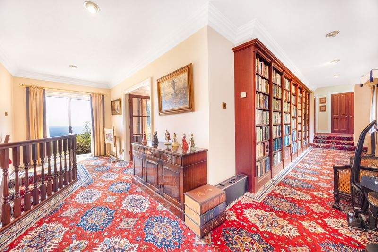
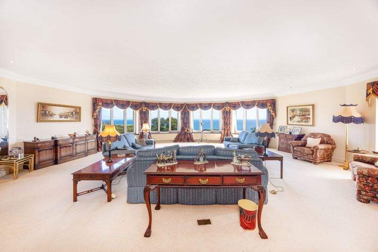
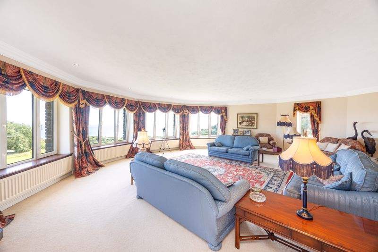
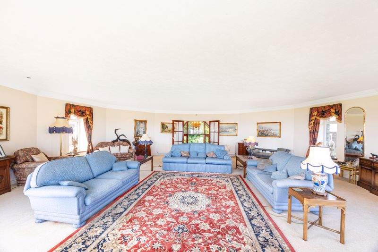
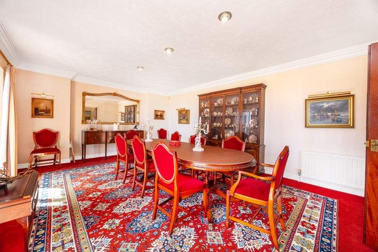
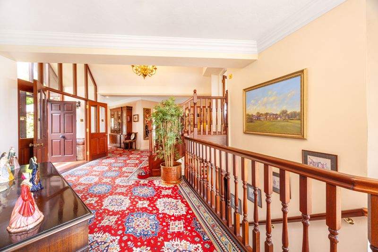
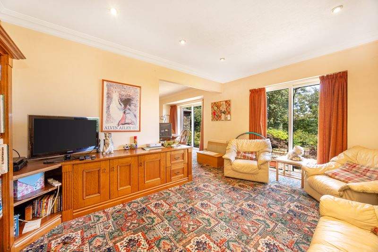
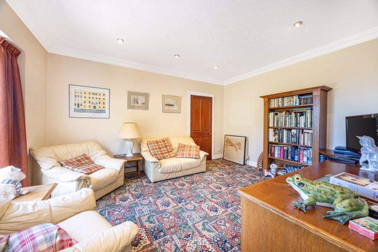
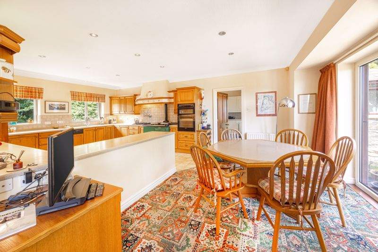
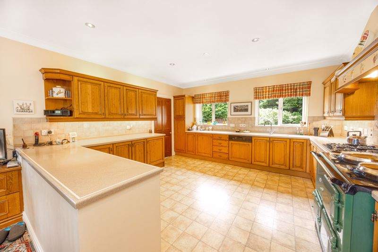
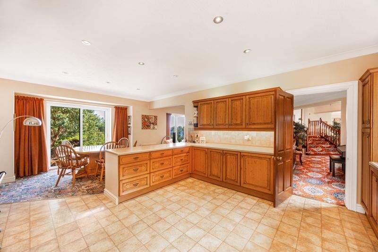
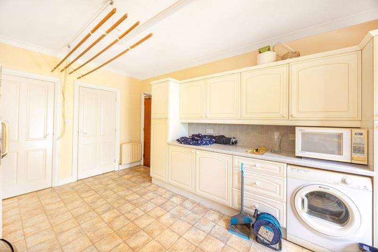
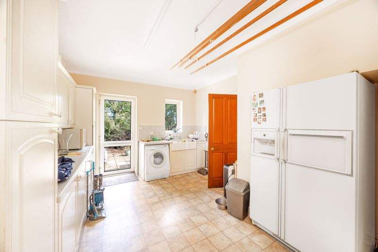
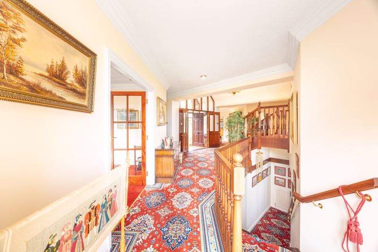
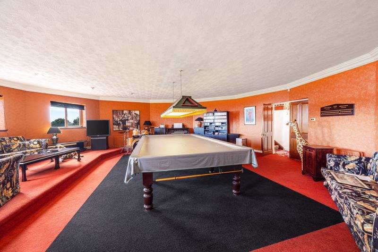
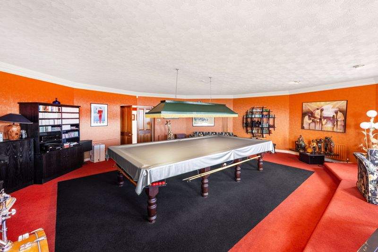
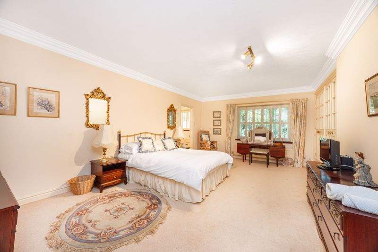
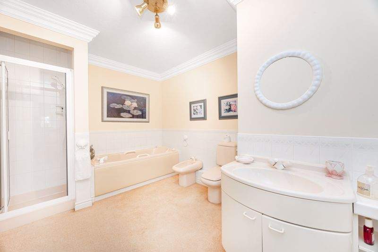
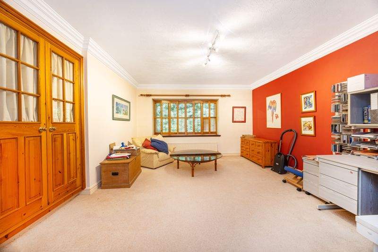
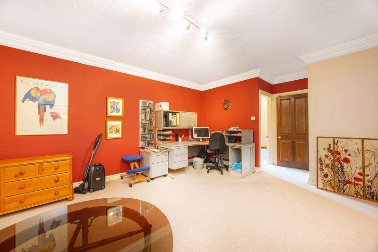
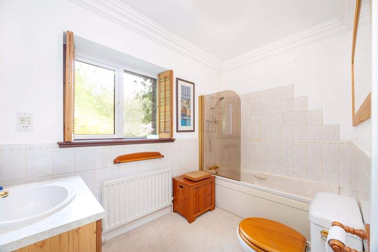
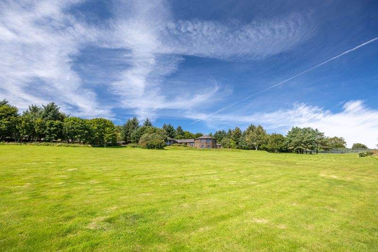
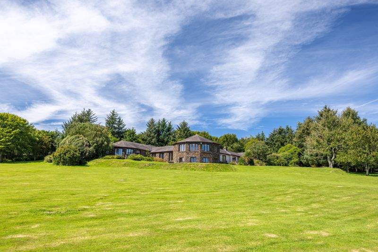
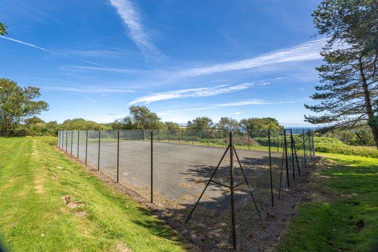
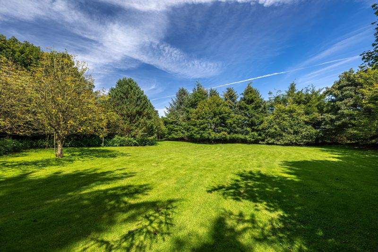
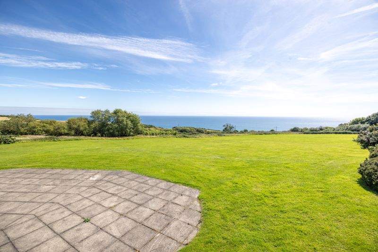
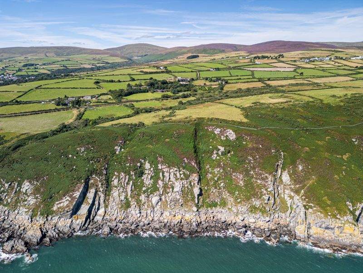
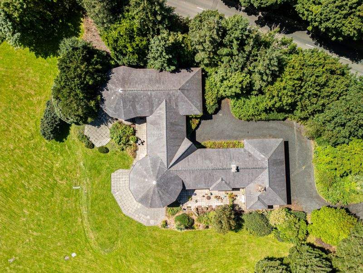
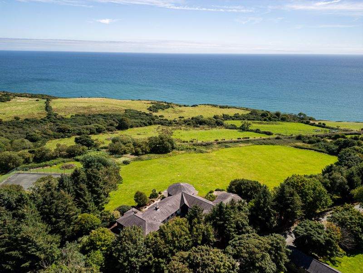
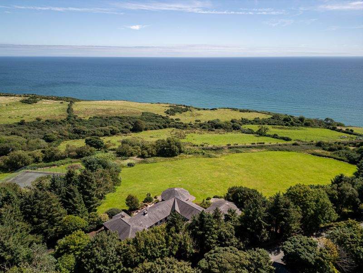
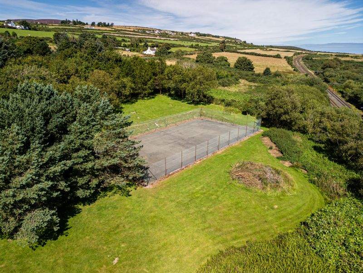
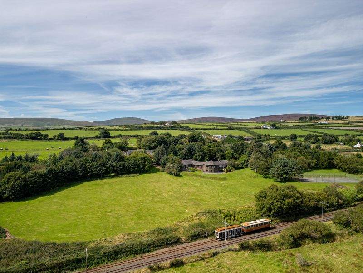




































A distinctive and individual coastal residence on the outskirts of Laxey, standing in approximately five acres of gently sloping lawn gardens. Built in the early 1990's, this spacious split level bungalow occupies a secluded location, with far reaching views across to the Cumbrian coast on a clear day. The...
A distinctive and individual coastal residence on the outskirts of Laxey, standing in approximately five acres of gently sloping lawn gardens. Built in the early 1990’s, this spacious split level bungalow occupies a secluded location, with far reaching views across to the Cumbrian coast on a clear day. The interior is very much of its period, but offers splendid and generously proportioned rooms with expansive views. The raised lounge is distinctive due to its round shape and its exceptionally pleasing outlook. Below is a Billiard room. There is a snug, separate dining room and breakfast kitchen, utility and integral triple garage. There are three double bedroom suites. Externally the sweeping drive, meanders through a tree lined approach to the front door. There is a tennis court, greenhouse and shed with additional double gates providing access from the main road to the well established garden.
LOCATION
Travelling out of Douglas north bound on the A2 Coast Road travel through Onchan, Baldrine and Laxey village. The property can be found after 1 1/2 miles on the right hand side.
ENTRANCE VESTIBULE
Double entrance door. Quarry tile floor. Inner door with bevelled light.
ENTRANCE HALL
Vaulted ceiling.
CLOAKROOM/WC
Low level WC and wash hand basin. Heated towel rail. Half tiled walls. Coat hooks. Radiator.
SNUG
14′ 1” x 10′ 10” (4.3m x 3.3m)
Coved ceiling. uPVC double glazed doors to east facing garden. Fitted oak base cupboards and bookcase. 2 radiators.
BREAKFAST/KITCHEN
23′ 7” x 14′ 1” (7.2m x 4.3m)
uPVC double glazed sliding doors to east facing garden. Oak fitted base and wall units. Corian worktops. Twin bowl sink. Oil fired Aga. Electric oven and grill. Gas hob. Dishwasher. Radiator. Vinyl flooring.
UTILITY ROOM
15′ 1” x 10′ 10” (4.6m x 3.3m)
Range of base and wall units. Belfast sink. Plumbed for washing machine. Vinyl flooring. Space for American style fridge freezer. 2 pantries. uPVC double glazed door to east facing patio terrace. Internal access to
TRIPLE GARAGE
39′ 4” x 22′ 8” (12m x 6.9m)
Double and single electric up and over doors. Radiator.
From Hall 6 steps upto double doors.
LOUNGE
23′ 4” x 29′ 6” (7.1m x 9m)
4 large windows and 2 smaller windows affording spectacular views over lawned garden to the sea. 6 radiators. Double doors to
DINING ROOM
21′ 0” x 14′ 5” (6.4m x 4.4m)
Coved ceiling. 2 sets of uPVC double glazed sliding doors onto south facing patio. 2 radiators.
WEST WING
Fitted library book cases along one wall. Radiator. 2 windows.
HALLWAY
Coved ceiling. 2 radiators. Double built-in linen cupboard. Deep lockable cupboard.
BEDROOM 3
19′ 8” x 13′ 9” (6m x 4.2m) max
Excluding depth of 2 deep built-in double wardrobes. Radiator.
ENSUITE BATHROOM
Panelled bath, vanity wash hand basin and low level WC. Radiator. Ceiling light. Mira shower over bath.
BEDROOM 2
19′ 8” x 13′ 1” (6m x 4m)
Excluding depth of deep built-in 2 double wardrobes. Radiator.
ENSUITE BATHROOM
Panelled bath, bidet, low level WC and vanity wash hand basin. Shower cubicle. Heated towel rail. Half tiled walls.
MASTER SUITE
DRESSING ROOM
Bank of built-in wardrobes with glass mirrored sliding doors. Radiator.
BEDROOM
26′ 3” x 13′ 4” (8m x 4.06m)
Set of uPVC double glazed sliding patio doors to outside with east facing garden views to the sea. 3 radiators. 3 windows with shutters.
ENSUITE BATHROOM
Panelled bath, bidet, WC and shower cubicle. 2 heated towel rails. Twin vanity wash hand basins. Mirrors. Cabinets with 2 doors.
LOWER GROUND FLOOR
Stairs from hall to room below Lounge.
BILLIARD ROOM
29′ 6” x 29′ 6” (9m x 9m)
4 windows with sea views.
OUTSIDE
Sweeping tarmac driveway winds around house and garage to the front entrance. There is a level lawn immediately beyond the property with 3 further expanses of lawn. Natural garden to electric tram line. Very mature grounds with established trees and shrubs, lawn and patio terraces. Tennis court. Store for tractor mower and trailer. Greenhouse and shed. Gardeners WC. External access to oil fired central heating boiler, megaflow and hot water cylinder.
SERVICES
Mains water and electricity. Private drainage. Oil central heating.
VIEWING
Viewing is strictly by appointment through Chrystals. Please inform us if you are unable to keep appointments.
POSSESSION
Vacant on completion. The company do not hold themselves responsible for any expenses which may be incurred in visiting the same should it prove unsuitable or have been let, sold or withdrawn. DISCLAIMER – Notice is hereby given that these particulars, although believed to be correct do not form part of an offer or a contract. Neither the Vendor nor Chrystals, nor any person in their employment, makes or has the authority to make any representation or warranty in relation to the property. The Agents whilst endeavouring to ensure complete accuracy, cannot accept liability for any error or errors in the particulars stated, and a prospective purchaser should rely upon his or her own enquiries and inspection. All Statements contained in these particulars as to this property are made without responsibility on the part of Chrystals or the vendors or lessors.
SEE LESS DETAILS
