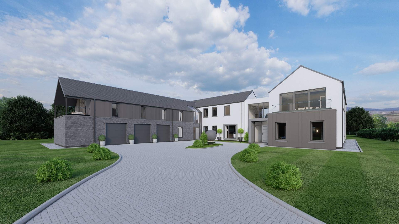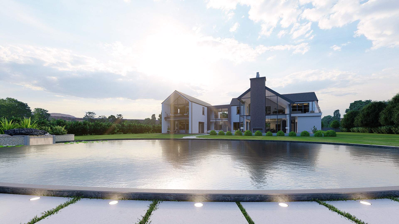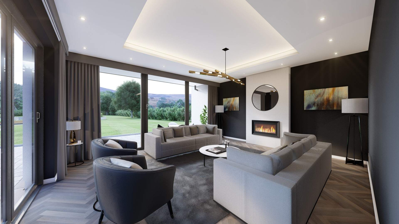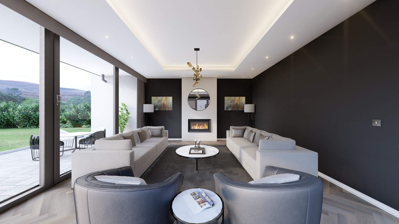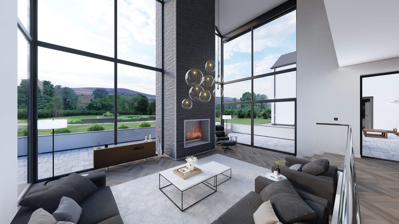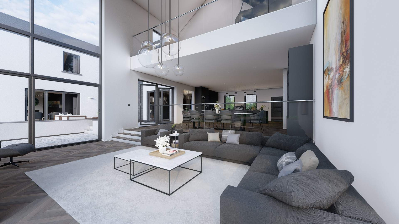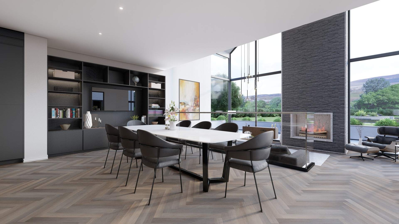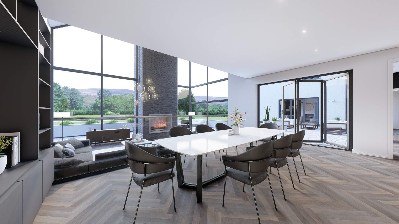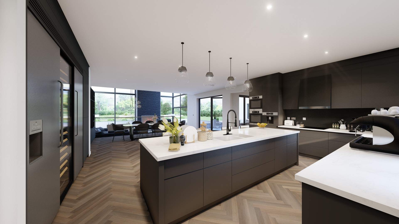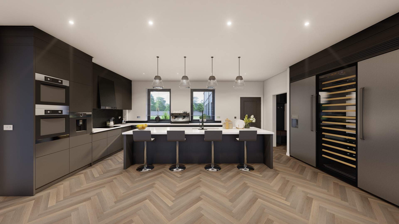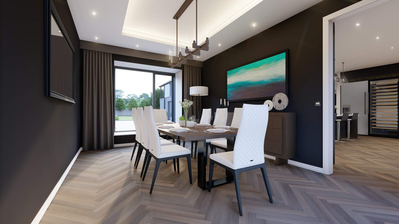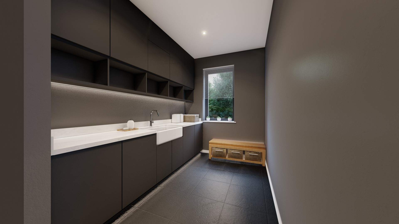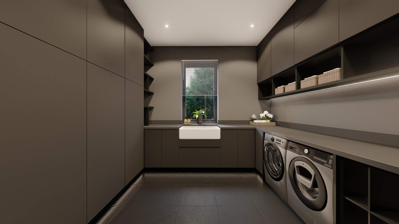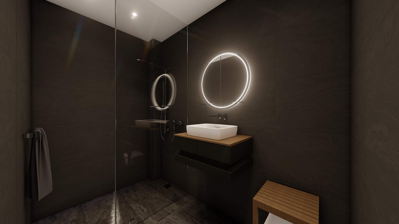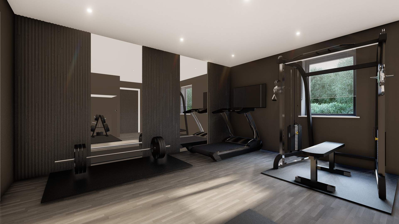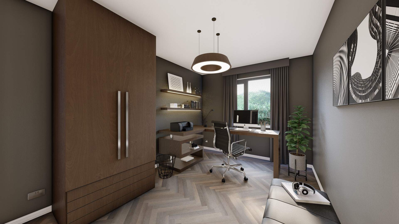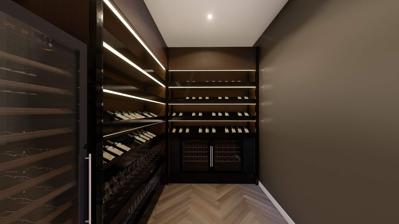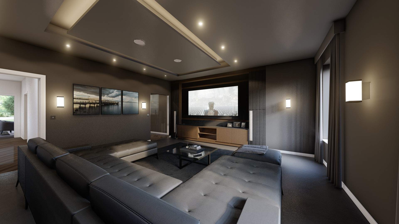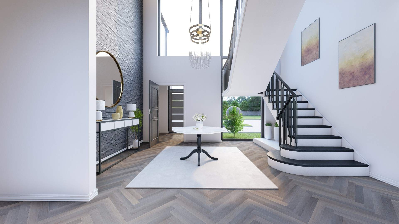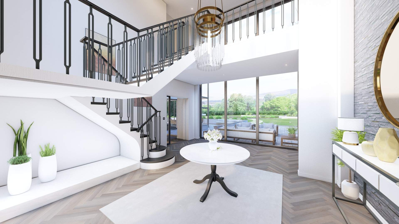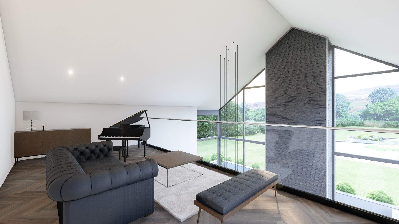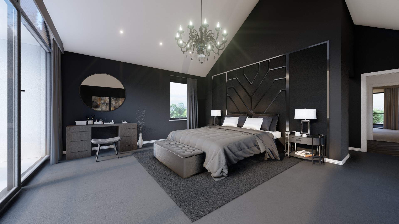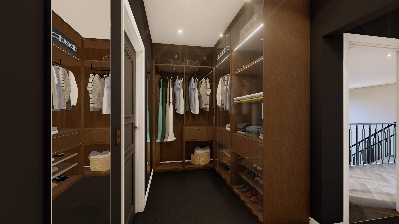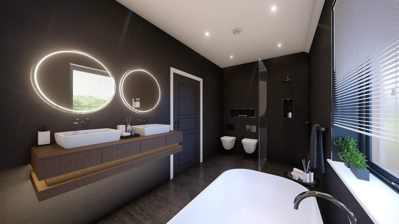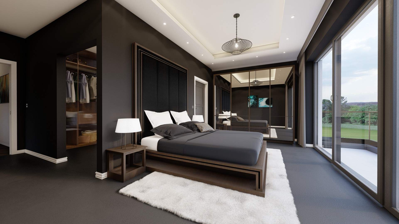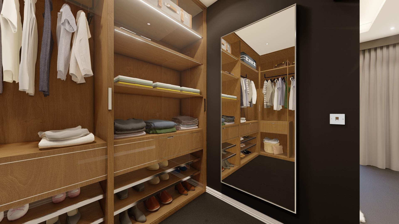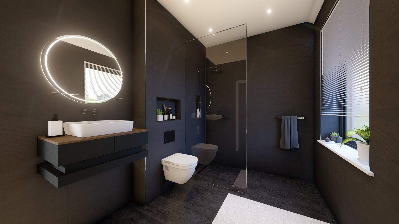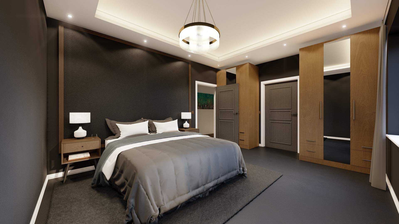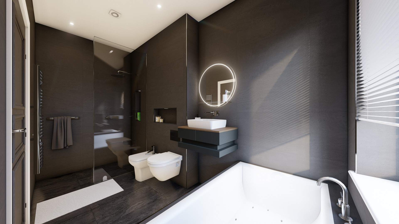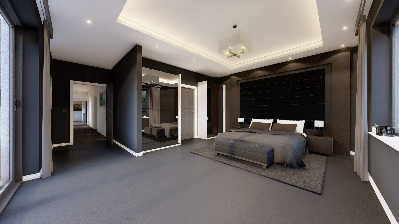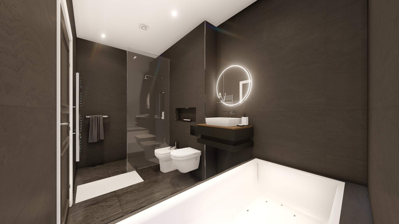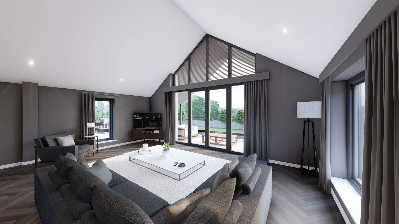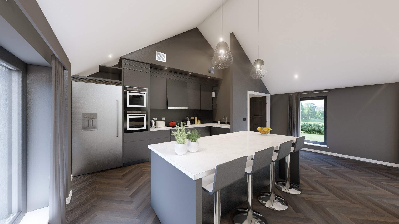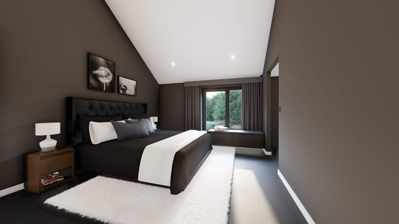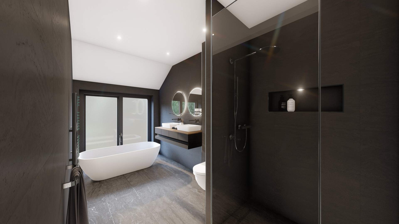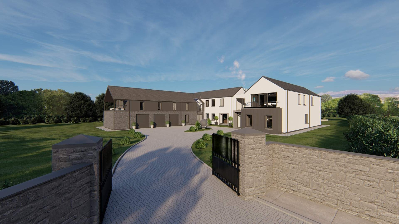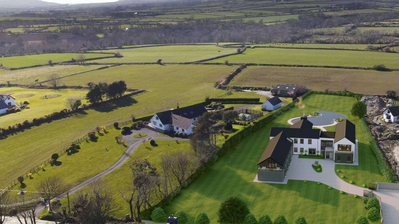Approx. 9,500sq/ft Executive Detached Mansion House, to be Constructed. 5 Bed, 5 En-Suite, Including a Guest Suite. Set in Approx. 1.6 Acres With Stunning Views Across the Surrounding Hillside. Double Garage & Driveway.
Agents Comments
Cowley Groves are delighted to market this wonderful opportunity to acquire an approx. 9,500sq/ft executive detached mansion house (to be constructed), available for £3,500,000 (subject to specification). There is planning permission and building regulation approval for the property to feature a large open plan family room with breakfast kitchen, separate dining room, lounge, TV room, study, utility room, cloakroom W.C., wine store, boot room, shower room and gym. The first floor will comprise of a landing incorporating a mezzanine level which provides ample natural light from the ground floor family room. Laundry room and separate store room. Two bedroom suites with balconies, dressing rooms and en-suites. Two further bedrooms with en-suites, one of which opens out onto a large balcony. Separate guest bedroom suite with a balcony, an open plan lounge/kitchen and large en-suite bathroom. To the outside of the property there is a sweeping driveway providing access to the double garage. The Quadrant will be set on approximately 1.6 acres of land incorporating a pond and benefitting from stunning views over the surrounding hillside. For more information or to arrange a viewing of the development site, please contact Cowley Groves on 01624 625888 or email douglas@cowleygroves.com.
N.B.
Please note that all images are indicative.
Directions
Travelling from Ronaldsway Airport, continue along Douglas Road in the direction of Ballasalla and proceed straight ahead at the first roundabout. Bear right at the second roundabout onto Crossag Road and continue straight ahead, taking the first left hand turning onto Phildraw Road. Proceed for approximately half a mile where the development site can be found on the left hand side.
SEE LESS DETAILS
