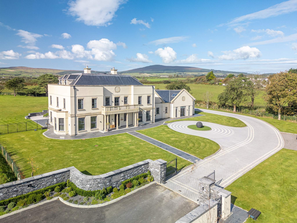
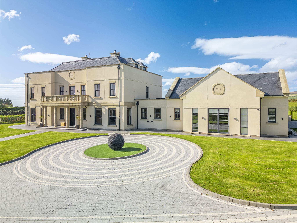
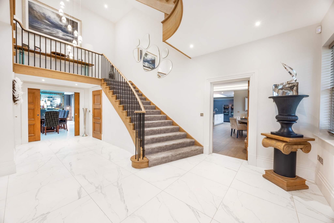
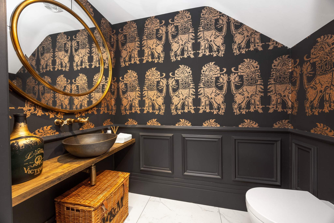
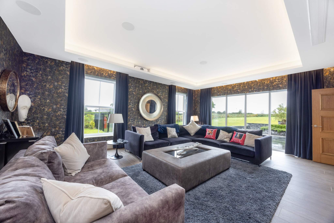
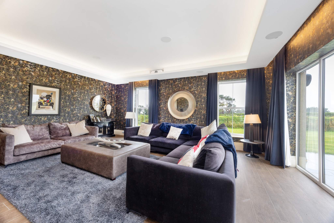
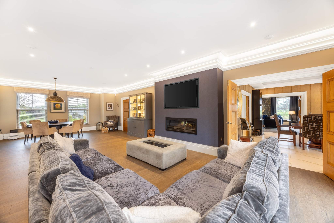
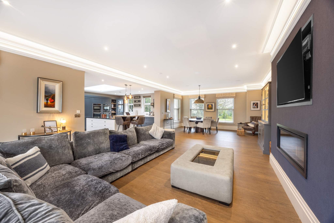
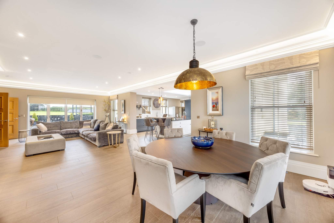
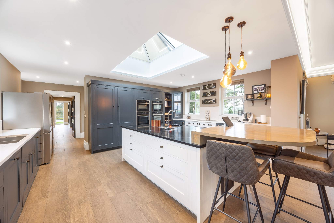
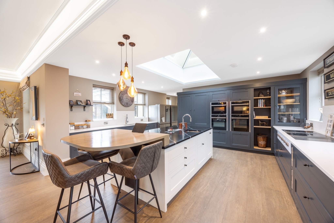
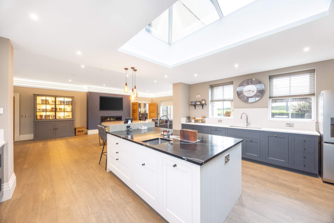
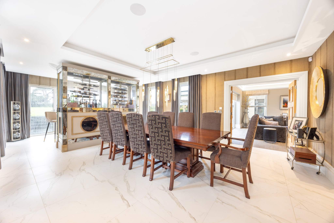
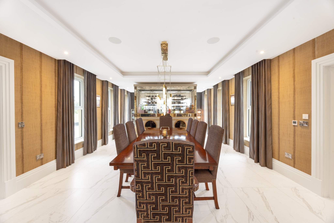
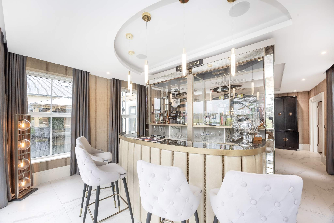
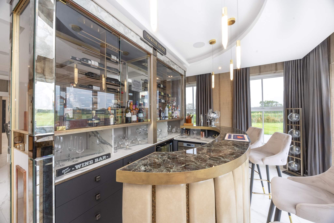
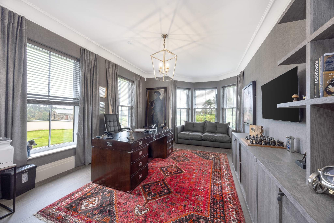
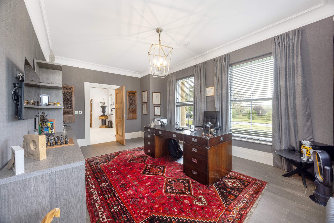
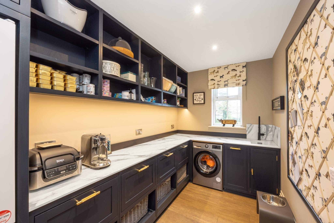
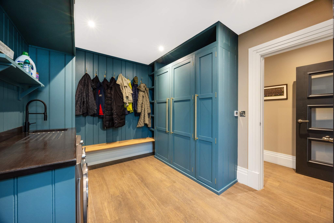
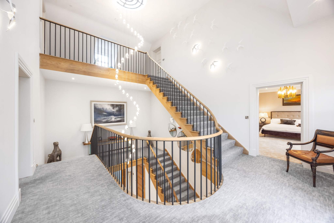
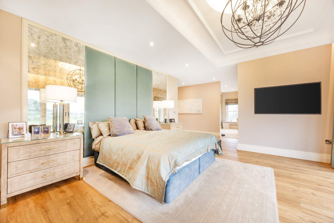
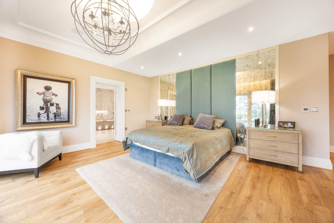
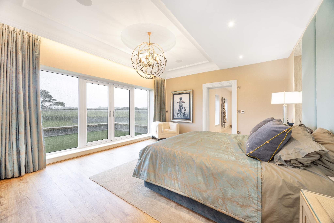
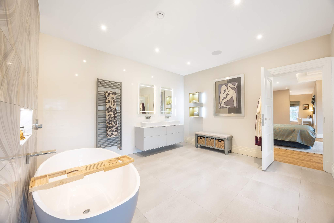
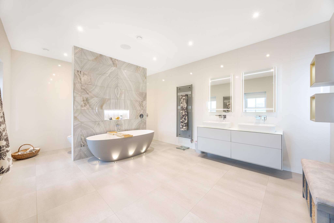
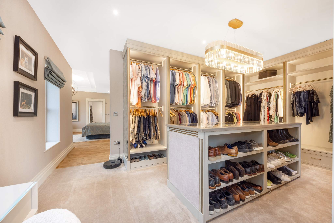
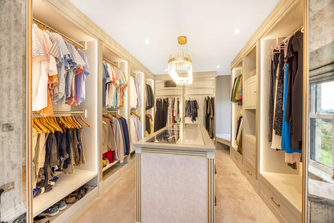
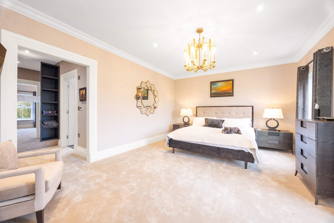
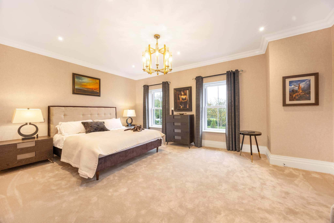
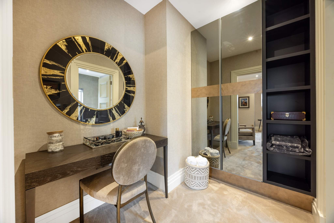
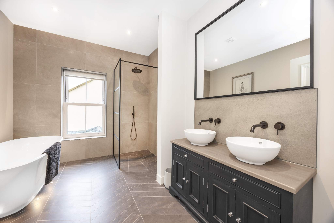
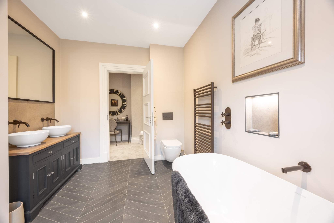
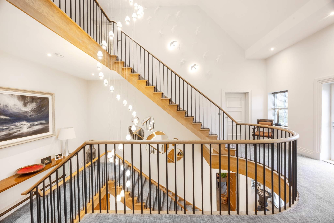
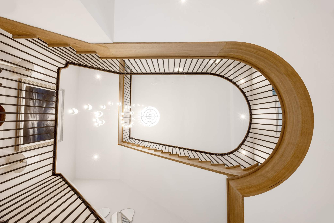
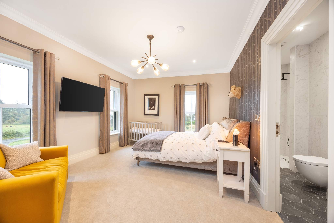
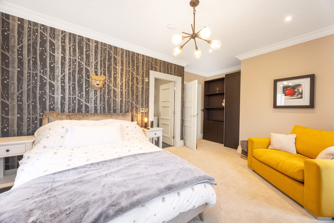
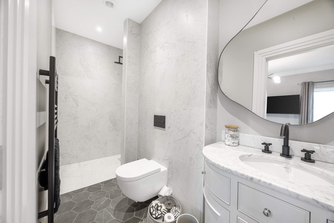
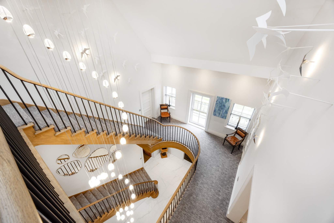
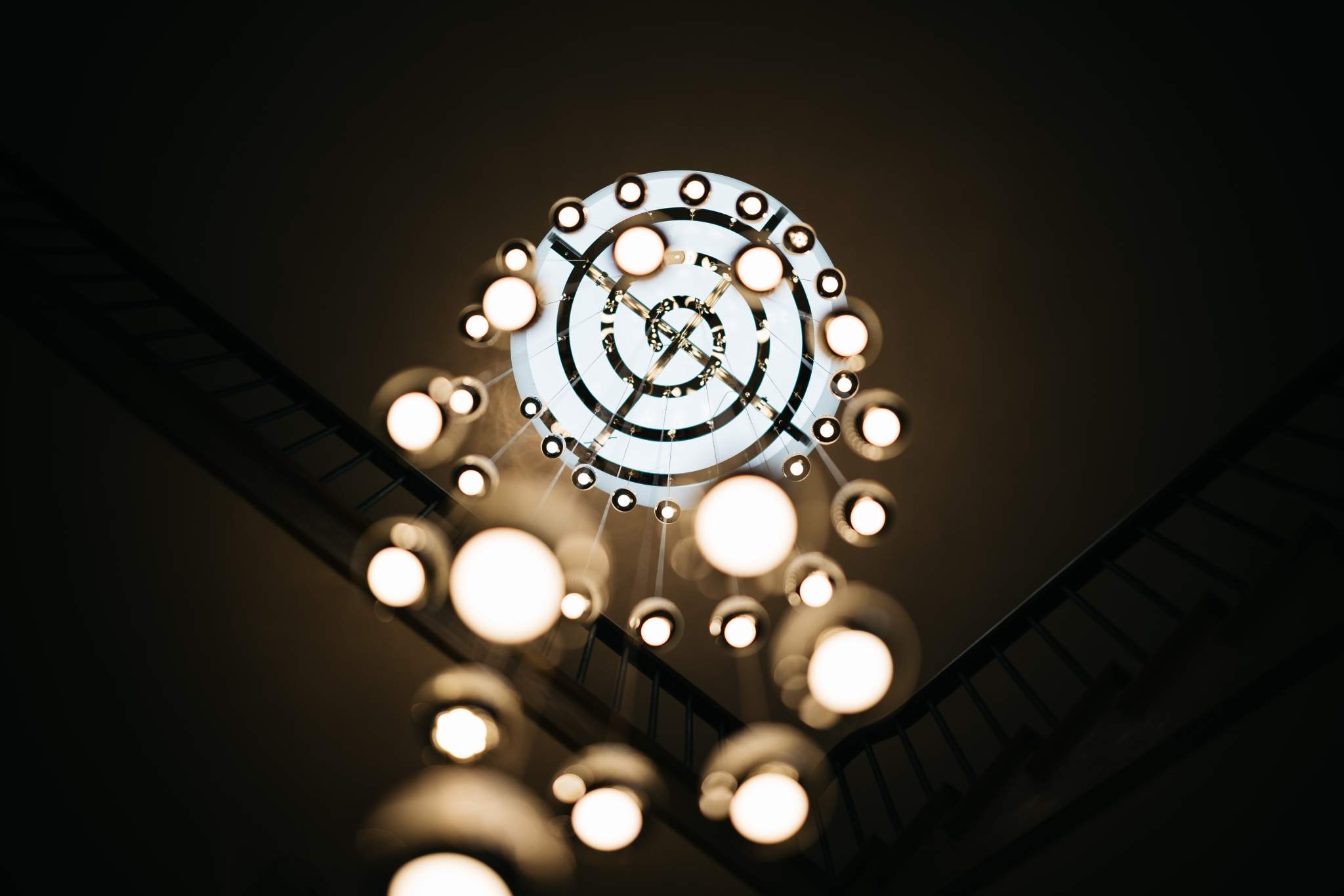
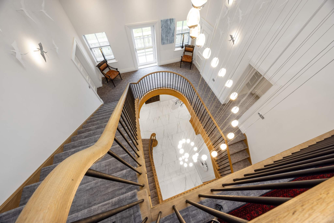
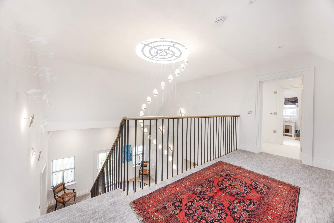
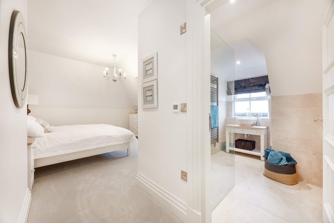
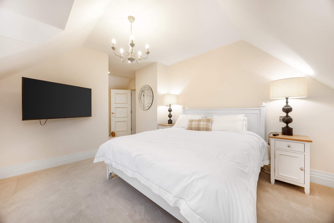
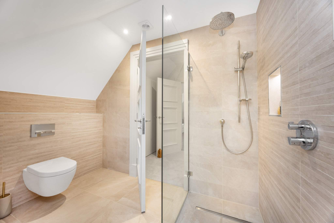
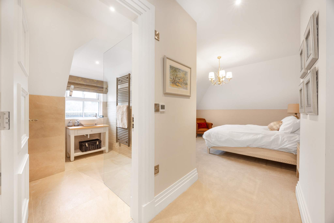
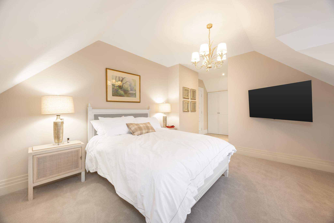
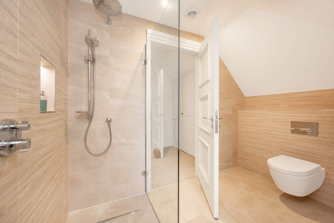
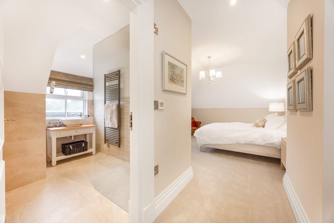
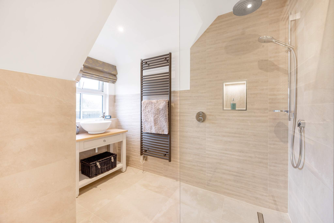
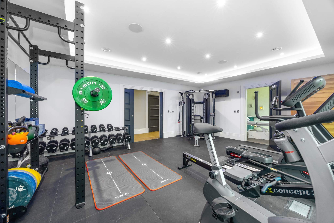
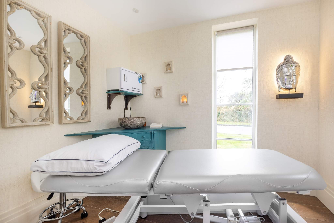
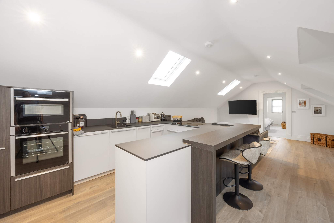
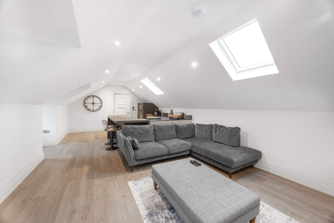
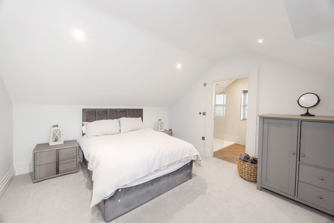
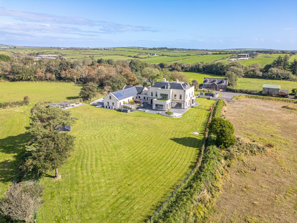
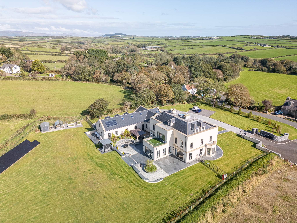
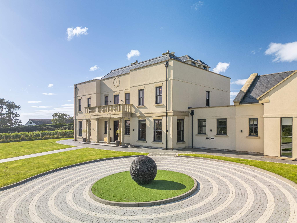
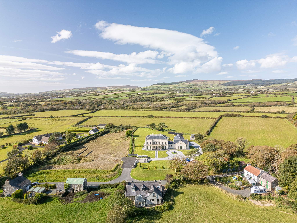
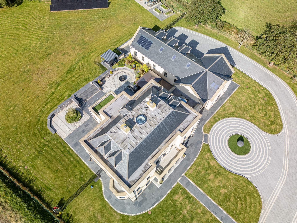
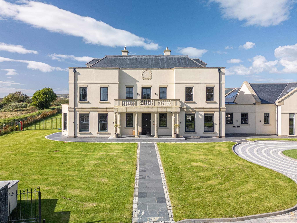
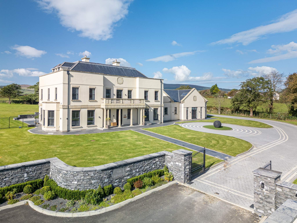
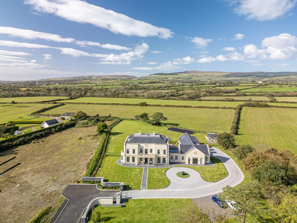































































- Reception Rooms: 5
- Bedrooms: 6
- Bathrooms: 6
- Area: ballasalla, South
- Exceptional residence featuring state-of-the-art security and elegant outdoor amenities
- Located in the south of the Island, 5 minutes from the Isle of Man Airport and two private schools
- Welcoming Entrance Hall with full height stairwell and galleried landing
- Hand-made Neptune solid wood Dining Kitchen
- Formal Lounge which can be turned into a Movie Room
- Bespoke Dining Room with unique Bar Area
- Luxurious Master Bedroom Suite with En-Suite Bathroom and custom designed Dressing Room
- A further 4 Bedrooms with 4 En-Suite Bathrooms
- Fully equipped Gym, Spa Room, Office and Utility Space
- Three car Garage with Self-contained Guest Accommodation over
- Expertly designed outdoors spaces with Outdoor Kitchen, Pizza Oven and BBQ
Black Grace Cowley are proud to offer to the market one of the Isle of Man’s most desirable homes, The Quadrant, to the market. Constructed in 2020, The Quadrant offers the complete property and a truly exceptional residence, featuring state-of-the-art security and elegant outdoor amenities. This remarkable home combines luxury living with advanced technology for an unparalleled lifestyle. Located in the south of the Island, in the Village of Ballasalla, some 5 minutes from the Isle of Man Airport and two private schools, The Quadrant is also only a mere 15-20 minutes from the Island’s capital, Douglas.
Accessible via a private gated entrance, equipped with number plate recognition (ANPR) and a camera system. An intercom system is installed on the right-hand pillar, allowing for seamless communication. The gates can be set to open automatically during the day or can remain locked, requiring entry via number plate recognition, a pin number, or a key fob. Approaching the property via the private driveway with a stunning David Harber Dark Planet sculpture graces the turning circle, illuminated at dusk to create a captivating centrepiece. Two robotic mowers maintain the manicured lawns, guided by boundary lines for precision. Driveway and exterior lights are on a timer and can be controlled via a Control4 system from a tablet in the kitchen. Security cameras, including doorbell cameras and number plate recognition, are integrated into the Control4 system, with four external cameras and one internal camera for comprehensive coverage.
The welcoming entrance hall is overlooked by the stunning full-height stairwell with galleried landing finished with ornate, custom designed artwork unique to the space they fill. The open-plan living spaces are perfectly balanced and include a beautiful fully equipped hand-made Neptune solid wood dining kitchen, Quooker hot water taps, Neff ovens and Bora induction hobs, with a relaxing living space, separate home office and a more formal lounge that transforms into a movie room in seconds, featuring a drop-down screen and surround sound. The bespoke dining room comes complete with a unique bar area. Bi-fold doors connect the living areas to the expertly designed outdoor entertaining spaces, complete with outdoor kitchen, Gozney multi-fuel pizza oven and BBQ.
Accessible via the stunning staircase, the upper floors boast a luxurious master suite with remote-controlled curtains, spacious en-suite bathroom with a freestanding bath and double rainfall shower and custom-designed dressing room, a further 4 bedrooms with 4 en-suite bathrooms over two floors.
A fully equipped gym, spa room, well-appointed office and dedicated utility space, plant room and large three car garage complete the ground floor accommodation.
A large shed accommodates gardening tools and a ride-on mower, while a greenhouse provides space for gardening enthusiasts. The covered outdoor Bull kitchen includes a Gozney multifuel pizza oven, a Bull BBQ, an ice sink, and a bar area, perfect for entertaining.
The Quadrant benefits from additional guest accommodation over the garage providing a large self-contained annex with open-plan breakfast kitchen and living space and a good size bedroom with en-suite bathroom – perfect for visiting family or the increasingly popular multi-generational living.
This exceptional property boasts three air-source heat pumps and a 30-panel solar PV array, backed up using a ‘Tesla wall’ battery storage system which ensures efficient, cost-effective heating throughout the home. The house is finished with colour-rendered exteriors, eliminating the need for repainting. Numerous water taps and electricity points are strategically placed around the property. Each door is fitted with high-security locks, accessible only through a single provider in Douglas.
SEE LESS DETAILS
