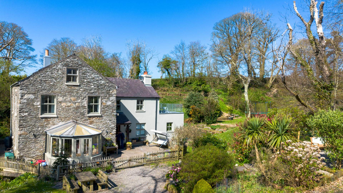
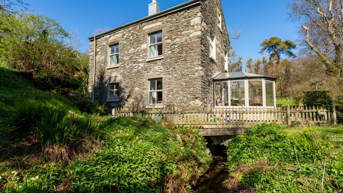
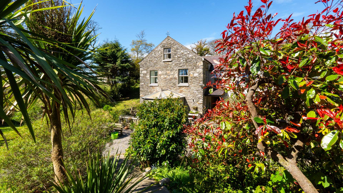
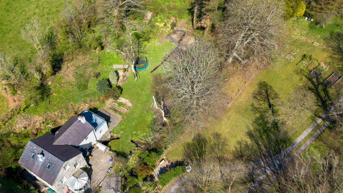
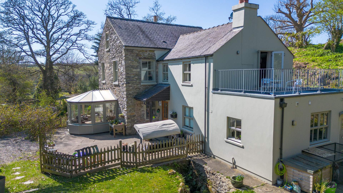
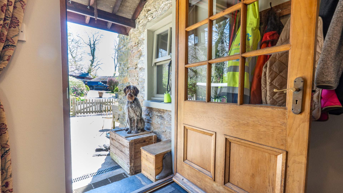
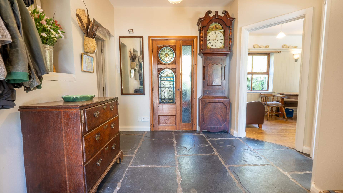
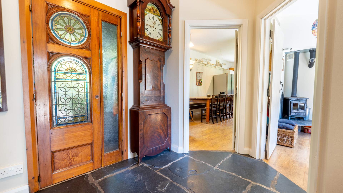
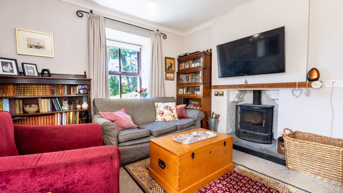
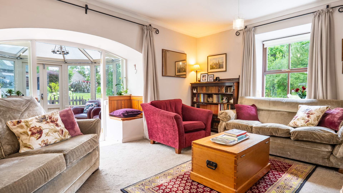
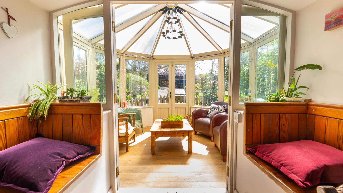
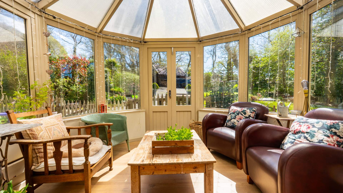
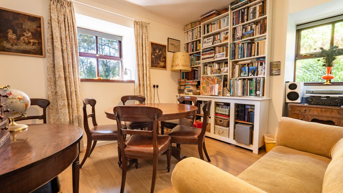
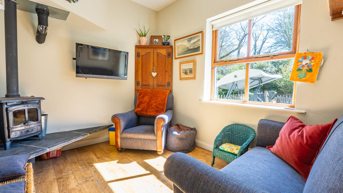
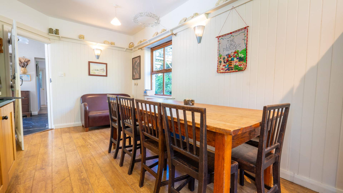
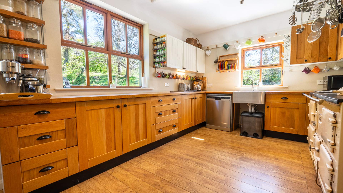
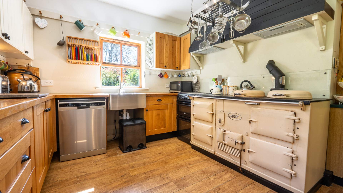
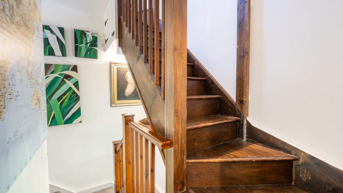
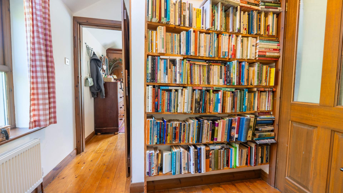
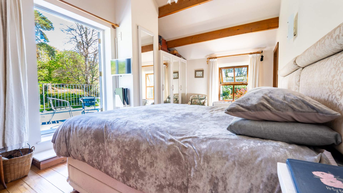
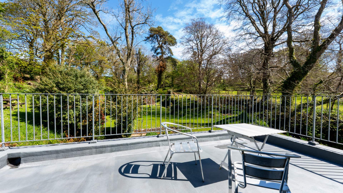
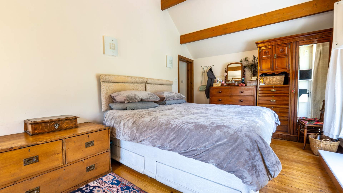
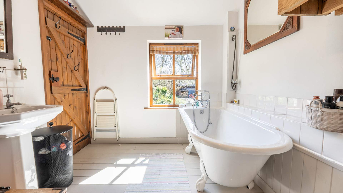
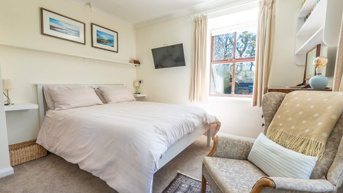
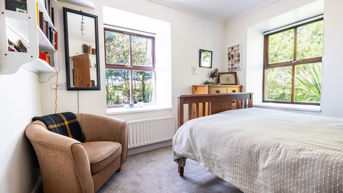
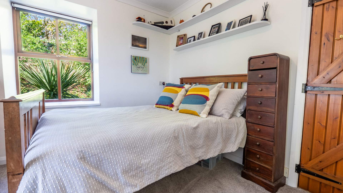
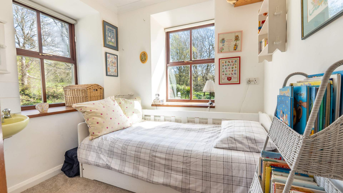
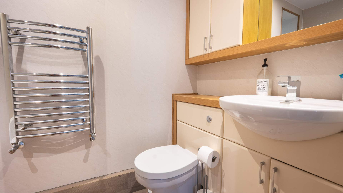
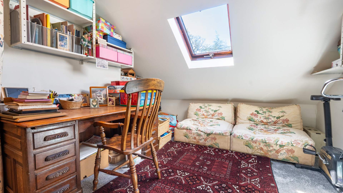
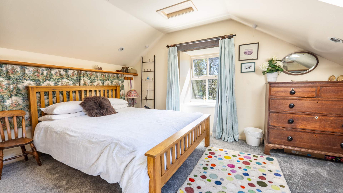
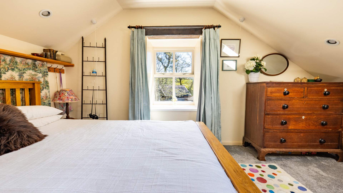
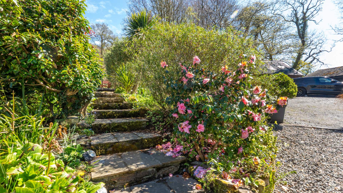
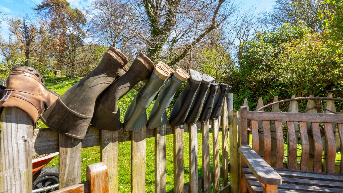
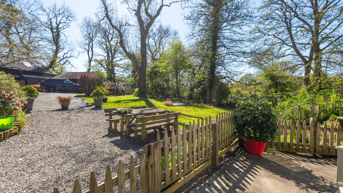
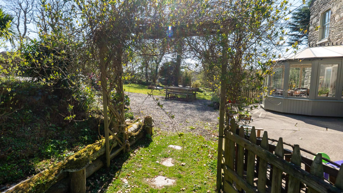
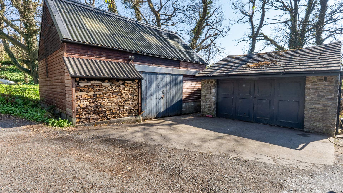
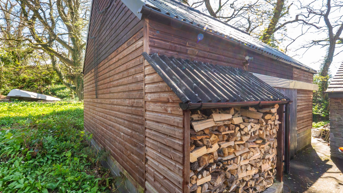
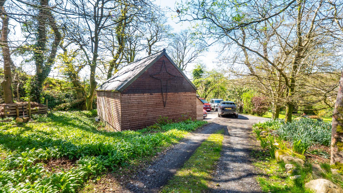
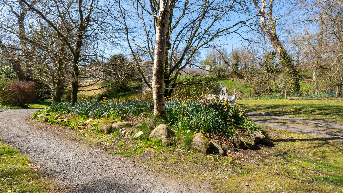
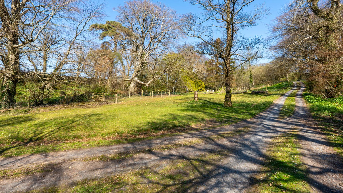
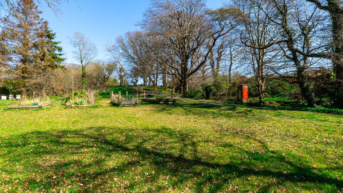
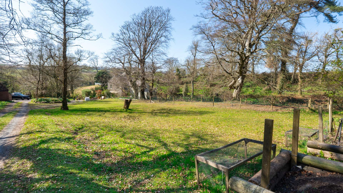
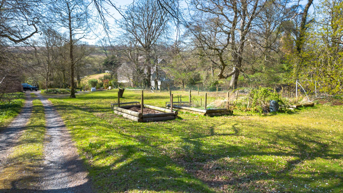
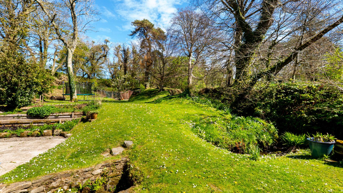
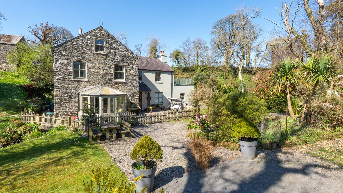
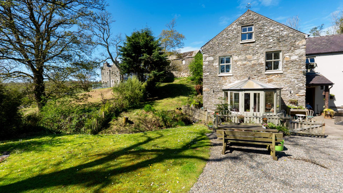
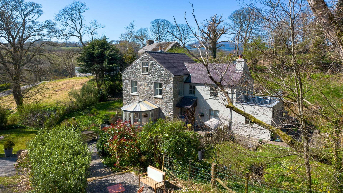
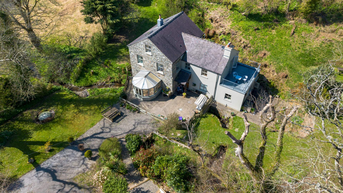
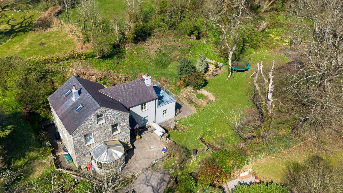
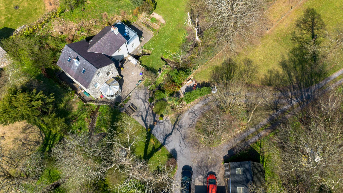
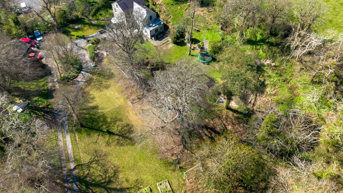



















































Charming Converted Old Flax Mill Situated in a Picturesque Woodland Setting Within Over 2 Acres of Land. Lounge, Conservatory, Dining Room/Study, Snug, Kitchen/Diner, 5 Bedrooms, Sun Terrace, 2 Storey Barn & Detached Garage (With Planning Permission).
Nestled in the...
Charming Converted Old Flax Mill Situated in a Picturesque Woodland Setting Within Over 2 Acres of Land. Lounge, Conservatory, Dining Room/Study, Snug, Kitchen/Diner, 5 Bedrooms, Sun Terrace, 2 Storey Barn & Detached Garage (With Planning Permission).
Nestled in the heart of the peaceful Santon countryside, this rare and characterful Old Mill house offers a unique opportunity to acquire a piece of Isle of Man heritage. Set within approx. 2 acres of beautiful grounds, the property exudes charm and tranquility. Lovingly cared for by the same family for over 30 years, the house blends traditional features with a warm, welcoming atmosphere. Stone walls, original beams and mill-era details speak to the property’s rich past, while the expansive gardens provide space and seclusion. Located in a highly desirable and private setting, yet within easy reach of local amenities, this historic home is ideal for those seeking real character. To arrange a viewing, please call Orry-James Creane on 07624 365562 or email ojcreane@cowleygroves.com.
Accommodation
Ground Floor
- Entrance Hall (approx. 11’7 x 8’10)
- Lounge (approx. 18’11 x 11’3)
- Conservatory (approx. 8’5 x 8’0)
- Dining Room/Study (approx. 10’4 x 9’5)
- Downstairs W.C. (approx. 5’9 x 2’10)
- Snug (approx. 9’11 x 8’0)
- Kitchen/Diner (approx. 21’5 x 16’5)
- Utility Room (approx. 8’0 x 4’10)
First Floor
- Landing
- Bedroom 1 (approx. 16’4 x 10’3)
- Sun Terrace (approx. 16’4 x 11’2)
- Jack & Jill Bathroom (approx. 11’7 x 8’0)
- Bedroom 2 (approx. 10’8 x 9’5)
- Bedroom 3 (approx. 11’3 x 9’5)
- Bedroom 4 (approx. 9’6 x 7’11)
- Family Bathroom (approx. 6’0 x 5’9)
Top Floor
- Landing/Lounge (approx. 16’4 x 10’8)
- Bedroom (approx. 16’4 x 11’3)
Outside
The Old Mill is situated in a picturesque woodland glen setting within over 2 acres of land.
2 Storey Barn/Workshop (approx. 26’7 x 18’8)
Detached Garage (approx. 17’2 x 17’3)
Planning permission in place for alterations of the existing detached garage to create a home office/guest accommodation with attic space and a carport. Details of which can be found by clicking here or searching for application number 21/01362/B.
Services
Mains water and electricity connected. Private BioDisc sewage system. Oil fired central heating. Timber double glazing throughout.
Rates
£792.80 (incl. water rates) 2025/26.
Directions
Travelling up Richmond Hill in the direction of Mount Murray, continue into Newtown, taking a right onto Moaney Road. Follow the road for approximately one mile and turn left onto Mullinaragher Road. Continue for a short distance and take the first right hand turning into the entrance lane where the driveway leading to The Old Mill can be found a short distance on the left hand side, clearly identified by our For Sale board.

