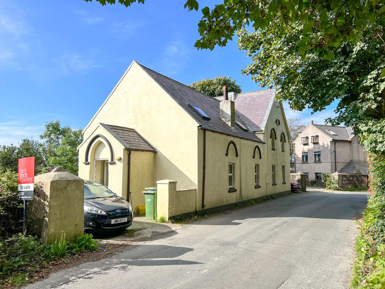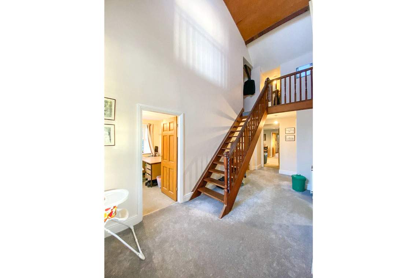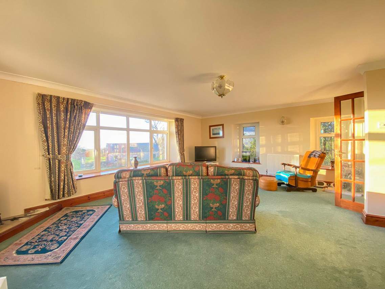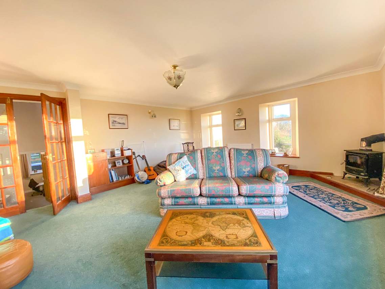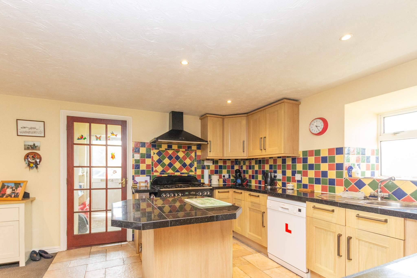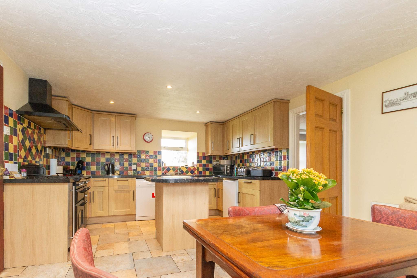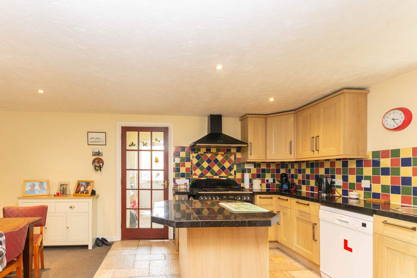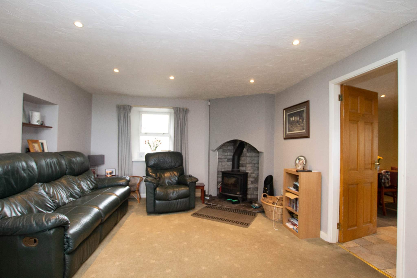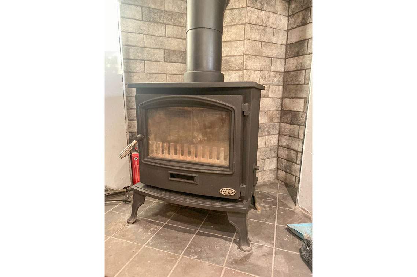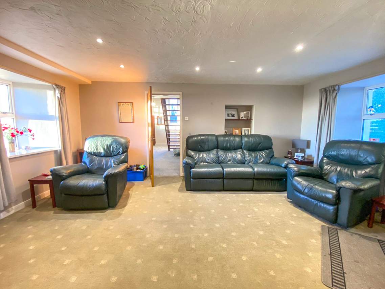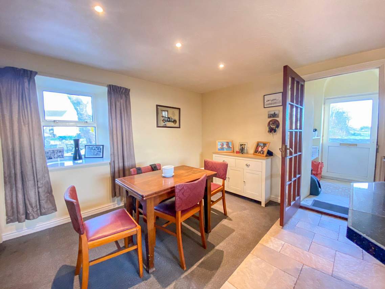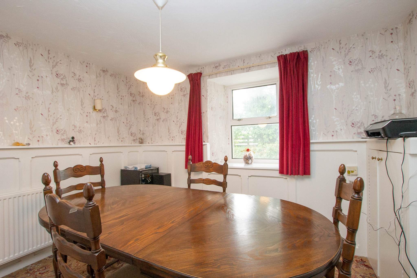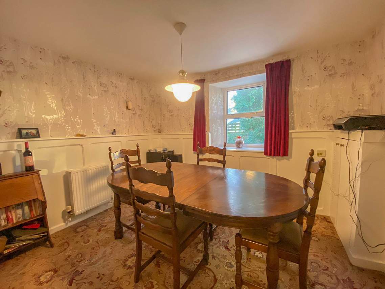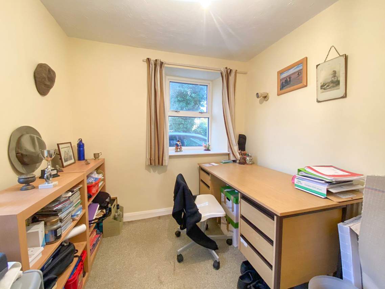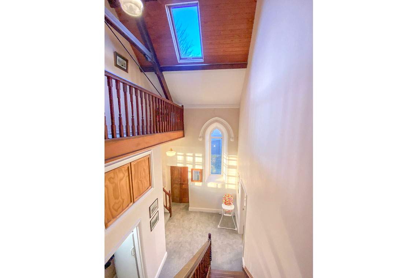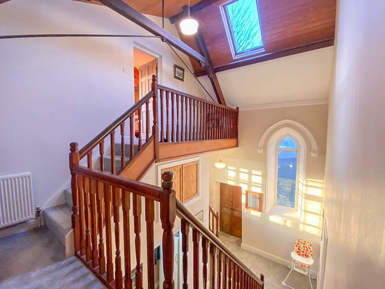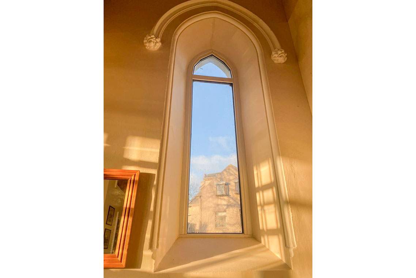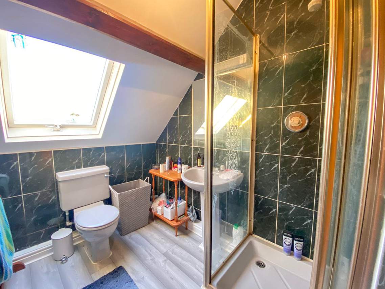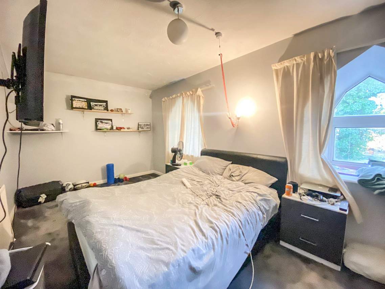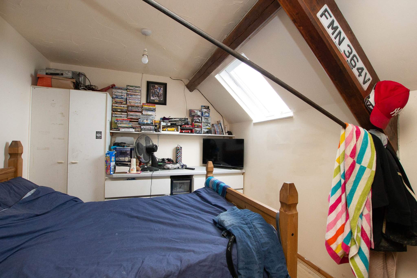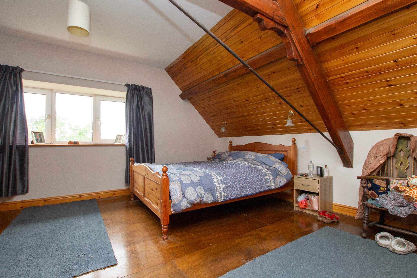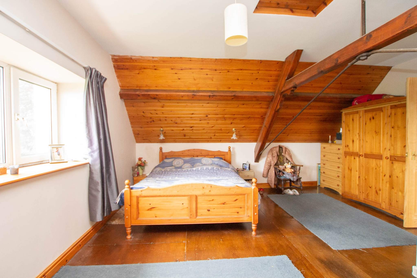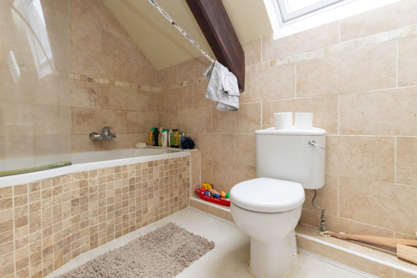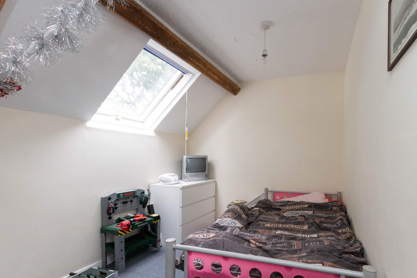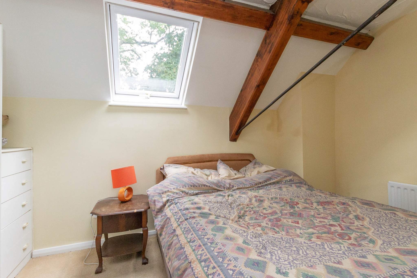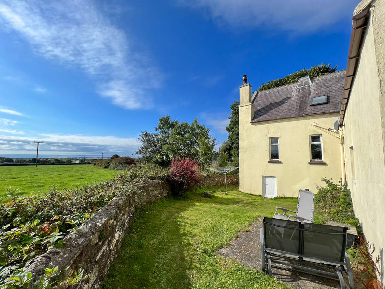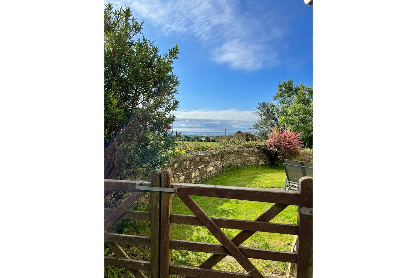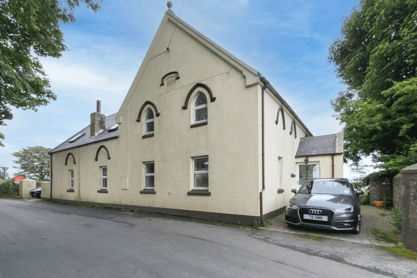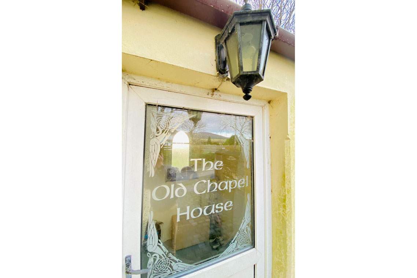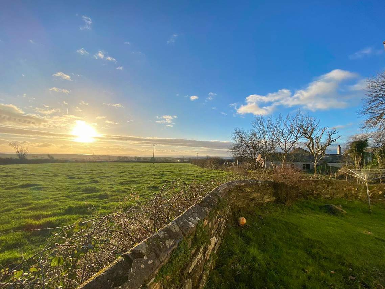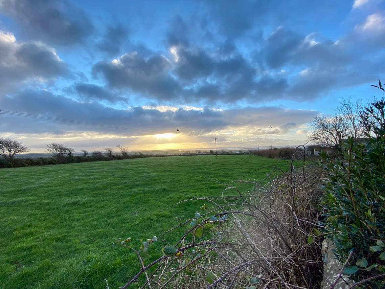- Unique large converted Chapel
- Plenty of original features
- Superb coastal and countryside views
- Kitchen/Diner, Sitting Room, Dining Room
- Living Room, Study & Cloakroom
- 5 Bedrooms, En-suite and Family Bathroom
- Rear garden and off road parking
- Viewing highly recommended
DIRECTIONS
Travelling from Port Erin passing through Colby, Ballabeg on the A7 continue until reaching Four Ways taking the left turning onto the A3 Ballamodha straight. Proceed along until you see the sign for St Marks on the right hand side, The Old Chapel House can clearly be identified by our Black Grace Cowley For sale board.
ENTRANCE PORCH (APPROX 7’8 x 4’6)
Side entrance with uPVC door partly glazed. Tiled flooring. Shelving. Coat hooks. Wooden glazed door leading to kitchen.
KITCHEN/DINER (APPROX 17’4 x 12’6)
Fitted kitchen comprising base, drawer and wall units with complementary black quartz worktop with round single stainless steel sink and drainer. Work island with matching worktop. Tiled splash backs. Rangemaster cooker with 5 ring hob , double oven and grill. Rangemaster cooker hood above. Space for dishwasher and fridge. Down lighters. Tiled flooring. Dining area carpet tile flooring.
SITTING ROOM (APPROX 17’5 x 12’3)
Feature wood burning stove sat on tiled hearth and tiled back. T.V point. Carpet. Door through to hallway.
HALLWAY
High vaulted ceiling with wood panelling. Loft access. Velux window. Feature window. Carpet.
CLOAKROOM (APPROX 4’5 x 4’4)
Two piece suite comprising white wash hand basin and toilet. Part tiled walls. Mirror. Tiled flooring.
DINING ROOM ( APPROX 10’11 x 9’3)
Wooden paneled walls. T.V socket. Built in cupboard housing electrics. Carpet.
LAUNDRY ROOM (APPROX 6’5 x 3’1)
Housing space and plumbing for washing machine, tumble dryer. Space for fridge/freezer. Shelving.
LIVING ROOM (APPROX 19’3 x 15’0)
Large bright and airy room. T.V point. Fantastic views over open countryside, far reaching views towards Castletown. Carpet.
SIDE ENTRANCE PORCH (APPROX 5’3 x 4’6)
Wooden double doors leading to side entrance. uPVC front door part glazed. Tile flooring. Coat hooks. Light.
STUDY (APPROX 9’3 x 7’11)
Carpet.
STAIRS LEADING TO FIRST FLOOR
Wooden open staircase.
LANDING
Carpet. Loft access.
BEDROOM 1 (APPROX 19’0 x 15’10)
Large double bedroom with superb countryside views. Wooden beams. Wooden panelling to roof . Loft access. Wooden flooring. Door leading to:
EN-SUITE (APPROX 7’0 x 6’0)
Grey suite comprising wash hand basin, toilet, separate shower cubicle with Mira shower. Fully tiled walls. Mirror. Wooden beam. Velux window.
BEDROOM 2 (APPROX 18’10 x 9’0)
Double bedroom. Carpet.
BEDROOM 3 (12’0 x 7’9)
Carpet tile flooring. Velux window. Built in wardrobe and drawers. Wooden beam.
BEDROOM 4 (APPROX 12’6 x 7’10)
Carpet tiled flooring. Velux window. Wooden beam.
BEDROOM 5 (APPROX 12’6 x 9’0)
Laminate flooring. Built in wardrobe and drawers. Velux window. Wooden beam.
FAMILY BATHROOM ( APPROX 11’8 x 5’10)
White suite comprising bath with shower above, wash hand basin set in vanity unit with storage under, toilet. Fully tiled walls. Mirror. Down lighters. Wooden Beam. Velux window. Ladder style radiator.
OUTSIDE
Large cellar under the property ideal for storage. Rear garden enclosed by stone boundary wall. Gravel area to side of property. Parking for 2 vehicles. Oil tank.
SERVICES
All services are installed. Oil central heating.
TENURE
The Tenure is Freehold.
VIEWINGS
All viewings strictly through the agent Black Grace Cowley.
POSSESSION
Vacant possession on completion.
SEE LESS DETAILS

